All TVs Living Room Design Photos with Grey Floor
Refine by:
Budget
Sort by:Popular Today
141 - 160 of 13,062 photos
Item 1 of 3
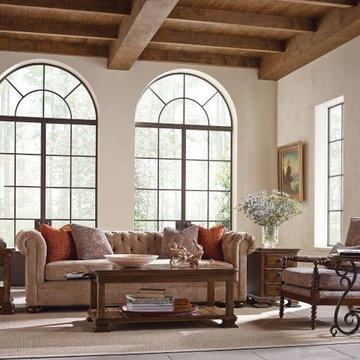
This is an example of a large mediterranean formal open concept living room in Other with beige walls, ceramic floors, a freestanding tv and grey floor.
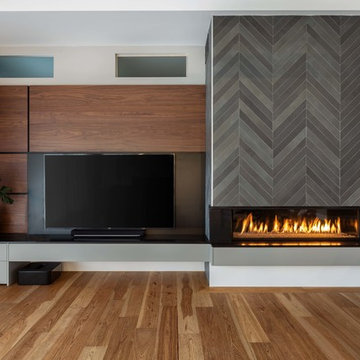
Photographer: Kevin Belanger Photography
This is an example of a large contemporary formal open concept living room in Ottawa with grey walls, medium hardwood floors, a standard fireplace, a tile fireplace surround, a wall-mounted tv and grey floor.
This is an example of a large contemporary formal open concept living room in Ottawa with grey walls, medium hardwood floors, a standard fireplace, a tile fireplace surround, a wall-mounted tv and grey floor.
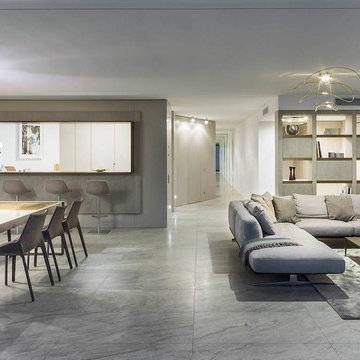
Gestione esemplare dello spazio per questa realizzazione sartoriale che va oltre la cucina di design.
Nella cornice svizzera di Locarno sul Lago Maggiore, TM Italia propone un progetto chiavi in mano, realizzato dall'architetto Andrea Laudini, composto da: cucina, living, disimpegno, zona notte e servizi.
Lo spazio è caratterizzato da una cucina con apertura sulla zona living: un affaccio che favorisce il senso di continuità spaziale, grazie all’utilizzo armonico del set di materiali e dei colori già selezionati per gli ambienti contigui.
La composizione lineare su modello G180 si sviluppa in uno spazio relativamente ridotto ma propone un allestimento sartoriale accessoriato fin nel dettaglio.
L’attenzione si concentra sull’aspetto della continuità visiva: l’apertura della cucina verso la zona giorno si estende con un elegante piano snack in metallo finitura Bronzo antico e regala uno scorcio sul panorama lacustre visibile dal soggiorno da chi è impegnato nella preparazione culinaria.
L’area operativa, che inizia con il piano a induzione filotop e prosegue con la vasca incassata in acciaio, continua lateralmente creando una comoda zona funzionale, tutto illuminato da LED posti nella pannellatura superiore insieme con l’aspiratore ad incasso.
Il lato colonne, su concept D90 con maniglie outside laccate, riprende la finitura personalizzata richiesta dal cliente per ante e frontali in laccato opaco.
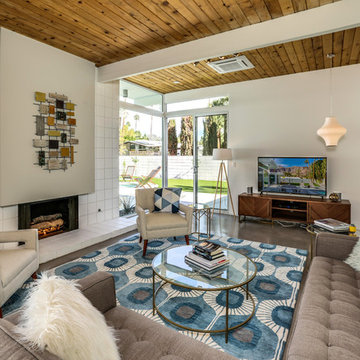
Inspiration for a midcentury living room in Other with white walls, concrete floors, a standard fireplace, a tile fireplace surround, a freestanding tv and grey floor.
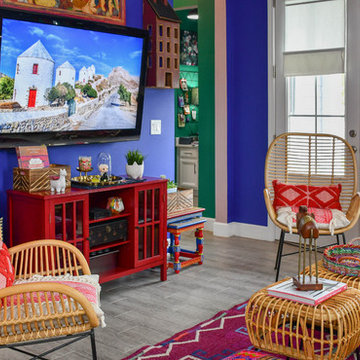
Bold, Eclectic, Tribal and modern Design. Bohemian fabric prints. West Elm, IKEA, World Market, Target,Pier1Imports, Anthropologie, Bennetto,
Photo credits by ©LunaSkyDemarco and ©Candela Creative Group, Inc.
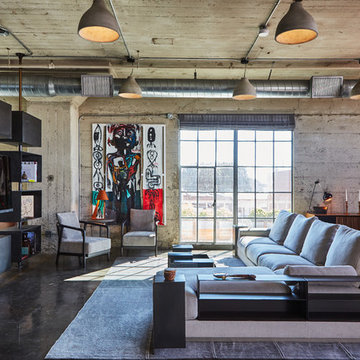
Dan Arnold Photo
Inspiration for an industrial living room in Los Angeles with concrete floors, grey floor, grey walls and a wall-mounted tv.
Inspiration for an industrial living room in Los Angeles with concrete floors, grey floor, grey walls and a wall-mounted tv.
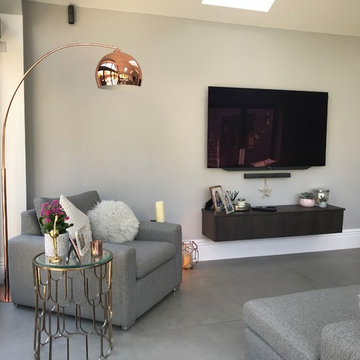
Simple, elegant furniture creates a clean and contemporary finish
Design ideas for a small modern open concept living room in Other with grey walls, porcelain floors, a wall-mounted tv and grey floor.
Design ideas for a small modern open concept living room in Other with grey walls, porcelain floors, a wall-mounted tv and grey floor.
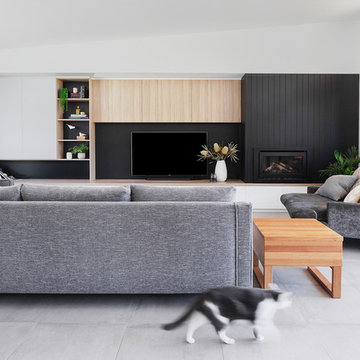
Builder: Clark Homes
Photographer: Chrissie Francis
Stylist: Mel Wilson
Photo of a large contemporary formal open concept living room in Geelong with white walls, ceramic floors, a wood fireplace surround, a wall-mounted tv, grey floor and a standard fireplace.
Photo of a large contemporary formal open concept living room in Geelong with white walls, ceramic floors, a wood fireplace surround, a wall-mounted tv, grey floor and a standard fireplace.
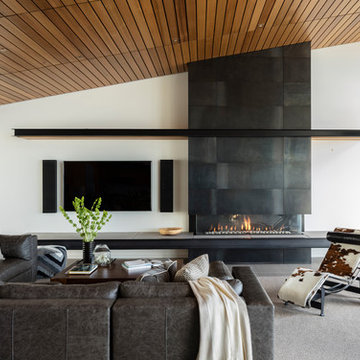
Photo By: John Granen
Inspiration for a contemporary open concept living room in Seattle with white walls, porcelain floors, a ribbon fireplace, a metal fireplace surround, a wall-mounted tv and grey floor.
Inspiration for a contemporary open concept living room in Seattle with white walls, porcelain floors, a ribbon fireplace, a metal fireplace surround, a wall-mounted tv and grey floor.
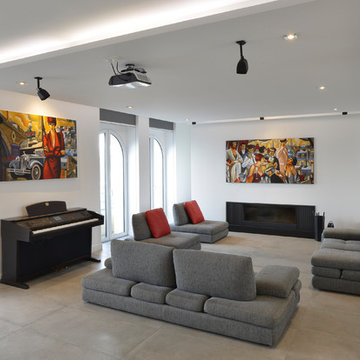
Photo of an expansive contemporary formal open concept living room in Paris with white walls, ceramic floors, a standard fireplace, a plaster fireplace surround, a built-in media wall and grey floor.
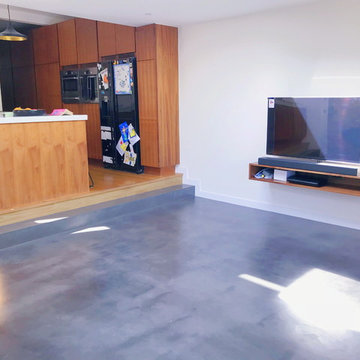
If you dream of a large, open-plan kitchen, but don’t want to move home to get one, a kitchen extension could be just the solution you’re looking for. Not only will an extension give you the extra room you desire and better flow of space, it could also add value to your home.
Before your kitchen cabinetry and appliances can be installed, you’ll need to lay your flooring. Fitting of your new kitchen should then take up to four weeks. After the cabinets have been fitted, your kitchen company will template the worktops, which should take around two weeks. In the meantime, you can paint the walls and add fixtures and lighting. Then, once the worktops are in place, you’re done!
This magnificent kitchen extension has been done in South Wimbledon where we have been contracted to install the polished concrete flooring in the Teide colour in the satin finishing.
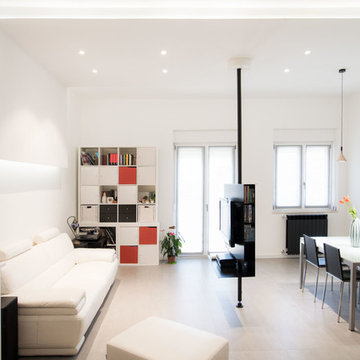
Studio Fabula
Inspiration for a mid-sized contemporary enclosed living room in Cagliari with white walls, porcelain floors, no fireplace, a freestanding tv and grey floor.
Inspiration for a mid-sized contemporary enclosed living room in Cagliari with white walls, porcelain floors, no fireplace, a freestanding tv and grey floor.
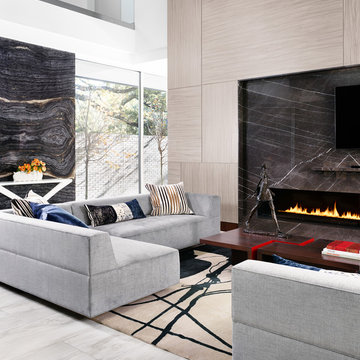
Contemporary open concept living room in Houston with a wall-mounted tv and grey floor.
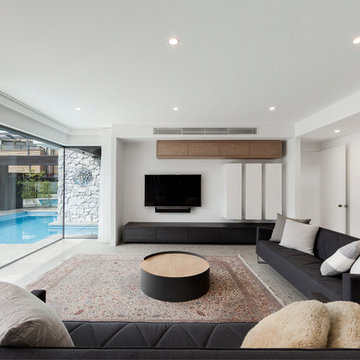
Modern enclosed living room in Melbourne with white walls, concrete floors, a wall-mounted tv and grey floor.
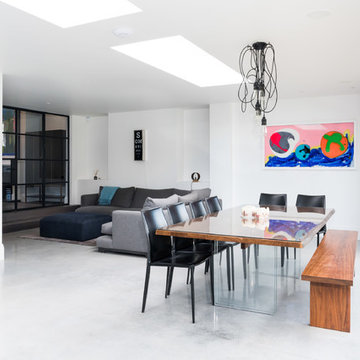
Design ideas for an expansive contemporary open concept living room in London with white walls, concrete floors, a wall-mounted tv and grey floor.
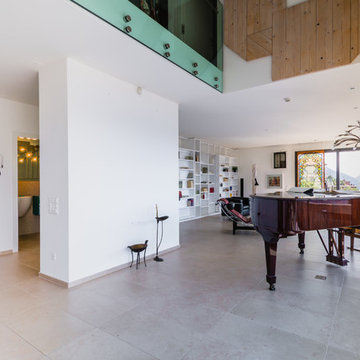
Zona living con doppia altezza e ampie vetrate con vista panoramica.
Expansive modern open concept living room in Milan with a music area, white walls, porcelain floors, a wall-mounted tv and grey floor.
Expansive modern open concept living room in Milan with a music area, white walls, porcelain floors, a wall-mounted tv and grey floor.
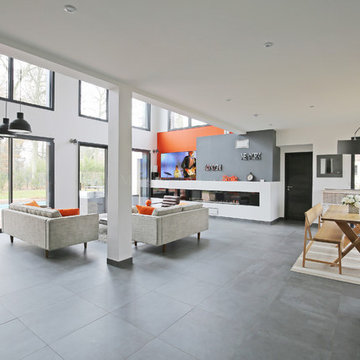
Inspiration for an expansive modern open concept living room in Paris with white walls, a ribbon fireplace, a wall-mounted tv and grey floor.
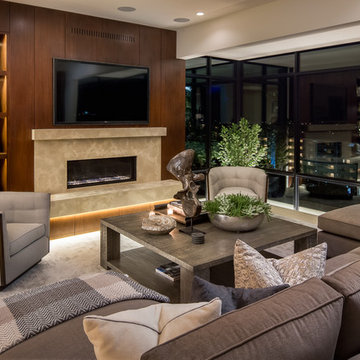
Design ideas for a mid-sized contemporary formal open concept living room in Orange County with white walls, carpet, a ribbon fireplace, a tile fireplace surround, a wall-mounted tv and grey floor.
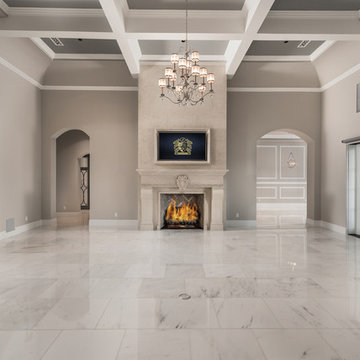
Formal living room marble floors with access to the outdoor living space
Photo of an expansive mediterranean formal open concept living room in Phoenix with grey walls, marble floors, a standard fireplace, a stone fireplace surround, a wall-mounted tv, grey floor and coffered.
Photo of an expansive mediterranean formal open concept living room in Phoenix with grey walls, marble floors, a standard fireplace, a stone fireplace surround, a wall-mounted tv, grey floor and coffered.
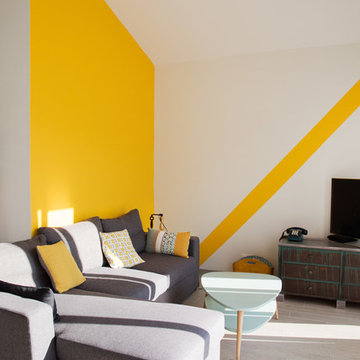
Construction d'une maison individuelle au style contemporain.
La pièce de vie au volume généreux se prolonge sur une agréable terrasse ensoleillée...
Construction d'une maison individuelle de 101 M²
All TVs Living Room Design Photos with Grey Floor
8