All TVs Living Room Design Photos with Grey Floor
Refine by:
Budget
Sort by:Popular Today
121 - 140 of 13,062 photos
Item 1 of 3
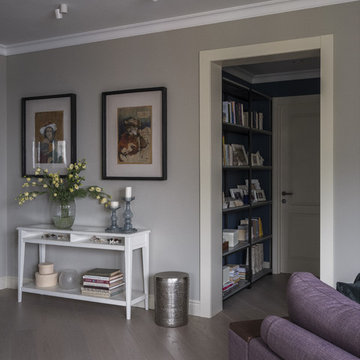
Консоль IKEA, металлический табурет Happy Collections, стеллажи Archpole, диван Estetica, живопись Юрия Гаврилова.
Inspiration for a mid-sized transitional formal open concept living room in Moscow with grey walls, light hardwood floors, a wall-mounted tv and grey floor.
Inspiration for a mid-sized transitional formal open concept living room in Moscow with grey walls, light hardwood floors, a wall-mounted tv and grey floor.
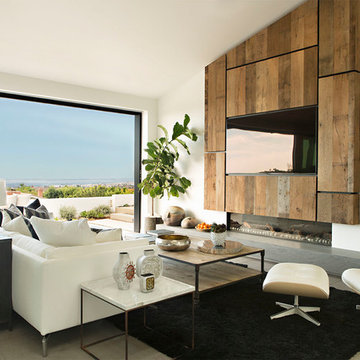
Contemporary open concept living room in Orange County with white walls, a ribbon fireplace, a wood fireplace surround, a wall-mounted tv and grey floor.
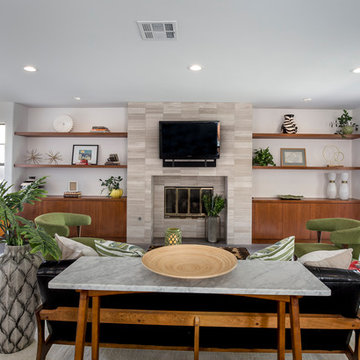
Our homeowners approached us for design help shortly after purchasing a fixer upper. They wanted to redesign the home into an open concept plan. Their goal was something that would serve multiple functions: allow them to entertain small groups while accommodating their two small children not only now but into the future as they grow up and have social lives of their own. They wanted the kitchen opened up to the living room to create a Great Room. The living room was also in need of an update including the bulky, existing brick fireplace. They were interested in an aesthetic that would have a mid-century flair with a modern layout. We added built-in cabinetry on either side of the fireplace mimicking the wood and stain color true to the era. The adjacent Family Room, needed minor updates to carry the mid-century flavor throughout.
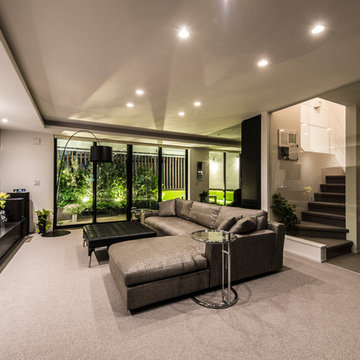
優雅なリビングルーム
Large contemporary formal enclosed living room in Tokyo with white walls, carpet, no fireplace, a freestanding tv and grey floor.
Large contemporary formal enclosed living room in Tokyo with white walls, carpet, no fireplace, a freestanding tv and grey floor.
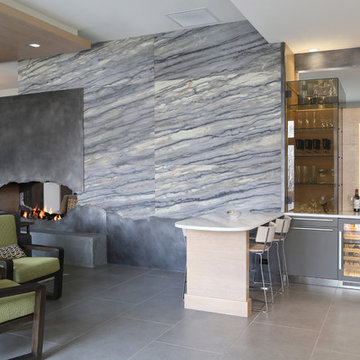
This is an example of a large contemporary open concept living room in Boise with a home bar, white walls, ceramic floors, a two-sided fireplace, a metal fireplace surround, a built-in media wall and grey floor.
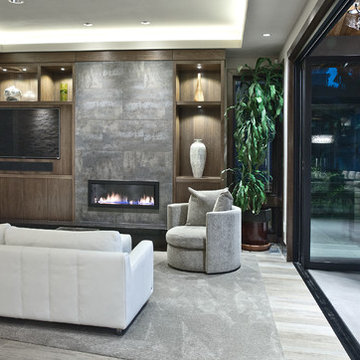
Design ideas for a mid-sized contemporary formal open concept living room in Seattle with grey walls, medium hardwood floors, a ribbon fireplace, a concrete fireplace surround, a wall-mounted tv and grey floor.

Zona living open con scala a vista. Gli elementi che compongono la scala sono: parapetto in vetro extrachiaro, scale in gres porcellanato effetto cemento e parete in gres porcellanata effetto cemento.
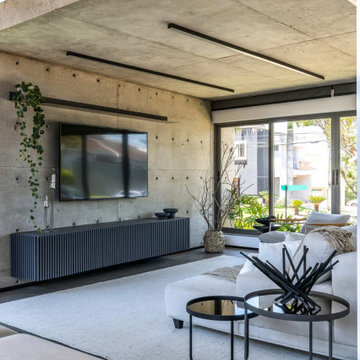
We create spaces that are more than functional and beautiful, but also personal. We take the extra step to give your space an identity that reflects you and your lifestyle.
Living room - modern and timeless open concept, concrete walls, and floor in Dallas, neutral textures, as rug and sofa. Modern, clean, and linear lighting. Lots of natural lighting coming from outside.
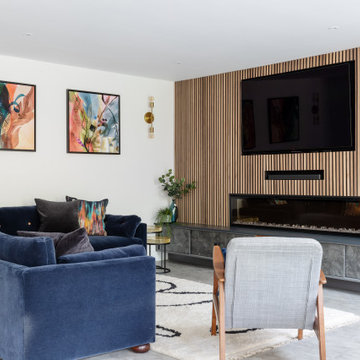
Contemporary open concept living room in Hertfordshire with white walls, carpet, a ribbon fireplace, a wood fireplace surround, a wall-mounted tv and grey floor.

Inspiration for a mid-sized midcentury open concept living room in Atlanta with brown walls, concrete floors, a wall-mounted tv, grey floor, wood and wood walls.
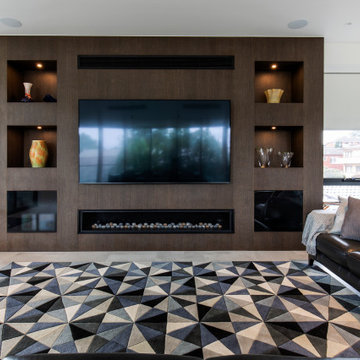
Expansive modern formal open concept living room in Sydney with white walls, porcelain floors, a wood fireplace surround, a built-in media wall and grey floor.

Inspiration for a mid-sized transitional enclosed living room in Saint Petersburg with a library, beige walls, vinyl floors, a ribbon fireplace, a plaster fireplace surround, a wall-mounted tv, grey floor, recessed and wallpaper.
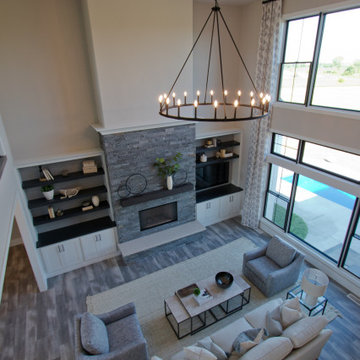
Luxury Vinyl Plank flooring from Pergo: Ballard Oak • Cabinetry by Aspect: Maple Tundra • Media Center tops & shelves from Shiloh: Poplar Harbor & Stratus
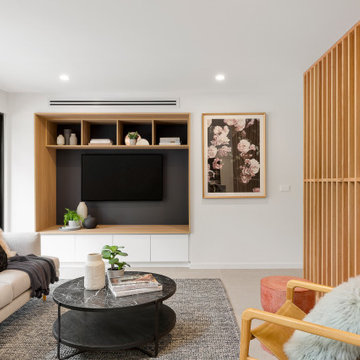
Inspiration for a scandinavian living room in Melbourne with white walls, a wall-mounted tv and grey floor.
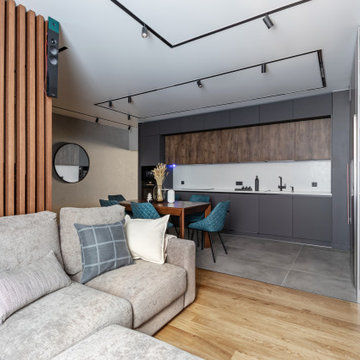
Гостиная
Дизайнер @svanberg.design
Фотограф @kris_pleer
This is an example of a large contemporary open concept living room in Saint Petersburg with a library, grey walls, porcelain floors, no fireplace, a wall-mounted tv and grey floor.
This is an example of a large contemporary open concept living room in Saint Petersburg with a library, grey walls, porcelain floors, no fireplace, a wall-mounted tv and grey floor.
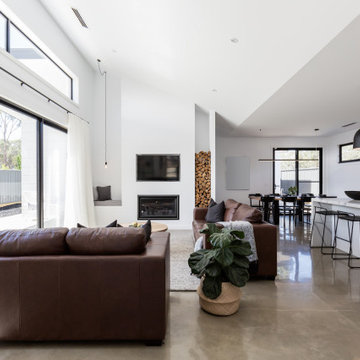
Photo of a contemporary open concept living room in Austin with white walls, concrete floors, a standard fireplace, a plaster fireplace surround, a built-in media wall and grey floor.
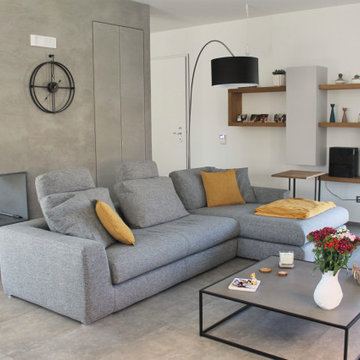
Photo of a mid-sized modern open concept living room in Other with white walls, porcelain floors, a two-sided fireplace, a concrete fireplace surround, a built-in media wall and grey floor.
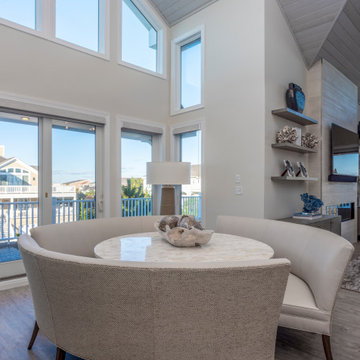
LIVING ROOM OPEN FLOOR PLAN
SHELL TOP GAME TABLE WITH CIRCULAR BANQUETTE SEATING
Inspiration for a large transitional open concept living room in New York with grey walls, light hardwood floors, a standard fireplace, a tile fireplace surround, a wall-mounted tv and grey floor.
Inspiration for a large transitional open concept living room in New York with grey walls, light hardwood floors, a standard fireplace, a tile fireplace surround, a wall-mounted tv and grey floor.
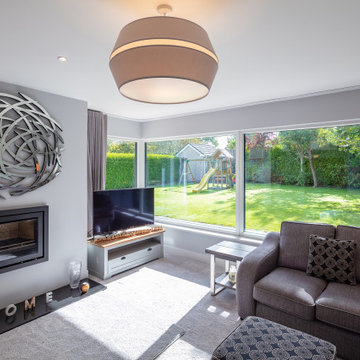
Photo of a mid-sized modern open concept living room in Other with grey walls, carpet, a wood stove, a metal fireplace surround, a freestanding tv and grey floor.
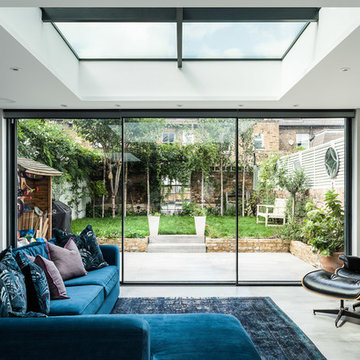
We were approached by this client who wanted to bring as much light as possible into their Victorian home renovation. The result was the installation of floor to ceiling internal steel partitions to the central home office which allowed light to floor through the whole of the ground floor. The external sliding doors used were made from our slimline system which has minimal sight-lines and incorporates high performance glass. These were used on the upper floors also as windows.
All TVs Living Room Design Photos with Grey Floor
7