Living Room Design Photos with Grey Walls and a Built-in Media Wall
Refine by:
Budget
Sort by:Popular Today
161 - 180 of 5,138 photos
Item 1 of 3
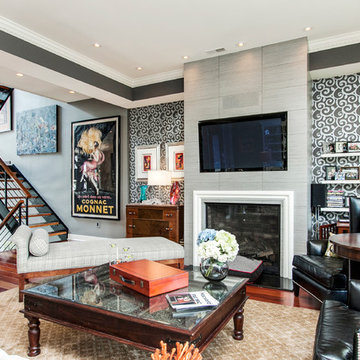
Photo of a large contemporary open concept living room in Philadelphia with grey walls, medium hardwood floors, a standard fireplace and a built-in media wall.
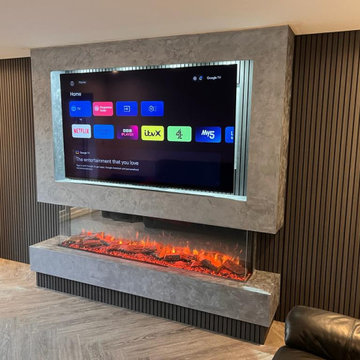
Here we have an electric 1900 fire with grey cladding on either side and below complimented by a textured paint mediawall with hidden electronics and adjustable LED strip lighting. All designs can be customized.
? Fire Specifications
- One, two, or three-sided fire
- Multiple flame options with adjustable flame speed
- Range of LED lighting systems and effects
- True-to-life log glowing fuel-effects
- Up to 2kW heating
- Flames can be enjoyed with or without the heat
- Remote control via app or handset
- Optional Mood Lighting System
- Ecodesign Energy Saving Features
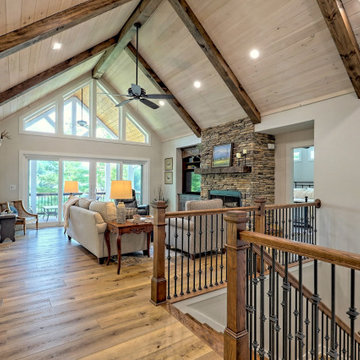
open floorplan with dining and living room
Large arts and crafts living room in Atlanta with grey walls, laminate floors, a standard fireplace, a built-in media wall, brown floor and exposed beam.
Large arts and crafts living room in Atlanta with grey walls, laminate floors, a standard fireplace, a built-in media wall, brown floor and exposed beam.
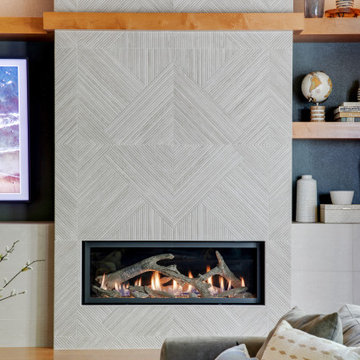
The intricate, high-relief tiles from Porcelanosa create a geometric pattern on the remodeled fireplace media wall.
Photo of a large open concept living room in Portland with grey walls, dark hardwood floors, a ribbon fireplace, a tile fireplace surround, a built-in media wall and brown floor.
Photo of a large open concept living room in Portland with grey walls, dark hardwood floors, a ribbon fireplace, a tile fireplace surround, a built-in media wall and brown floor.
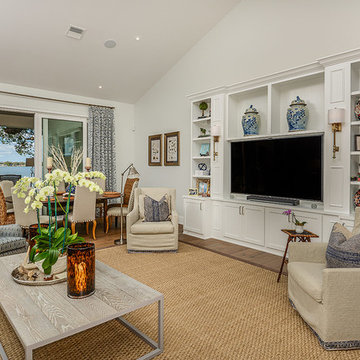
Grey Street Studios
Photo of an expansive beach style open concept living room in Orlando with grey walls, light hardwood floors, no fireplace and a built-in media wall.
Photo of an expansive beach style open concept living room in Orlando with grey walls, light hardwood floors, no fireplace and a built-in media wall.
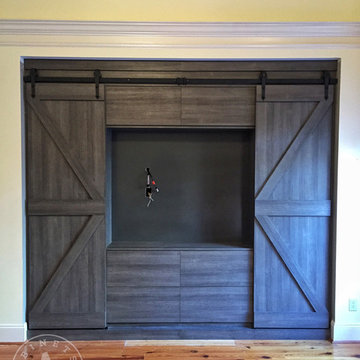
Photo of a mid-sized country formal enclosed living room in Atlanta with grey walls, light hardwood floors and a built-in media wall.
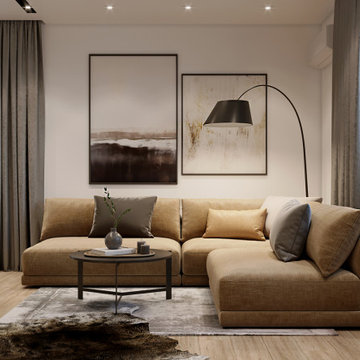
Modern style livingroom
Photo of a large modern formal open concept living room in Other with grey walls, laminate floors, a corner fireplace, a stone fireplace surround, a built-in media wall, yellow floor, wood and wallpaper.
Photo of a large modern formal open concept living room in Other with grey walls, laminate floors, a corner fireplace, a stone fireplace surround, a built-in media wall, yellow floor, wood and wallpaper.
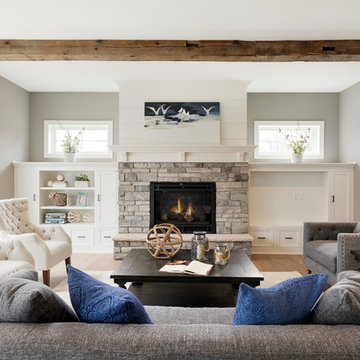
Great Room with reclaimed beams, shiplap detail, and stone fireplace.
This is an example of a large transitional open concept living room in Minneapolis with grey walls, medium hardwood floors, a standard fireplace, a stone fireplace surround, a built-in media wall and beige floor.
This is an example of a large transitional open concept living room in Minneapolis with grey walls, medium hardwood floors, a standard fireplace, a stone fireplace surround, a built-in media wall and beige floor.
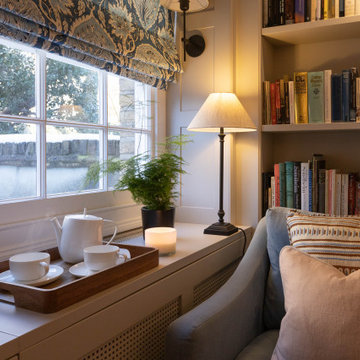
Our clients wanted a space where they could relax, play music and read. The room is compact and as professors, our clients enjoy to read. The challenge was to accommodate over 800 books, records and music. The space had not been touched since the 70’s with raw wood and bent shelves, the outcome of our renovation was a light, usable and comfortable space. Burnt oranges, blues, pinks and reds to bring is depth and warmth. Bespoke joinery was designed to accommodate new heating, security systems, tv and record players as well as all the books. Our clients are returning clients and are over the moon!

4 Chartier Circle is a sun soaked 5000+ square foot, custom built home that sits a-top Ocean Cliff in Newport Rhode Island. The home features custom finishes, lighting and incredible views. This home features five bedrooms and six bathrooms, a 3 car garage, exterior patio with gas fired, fire pit a fully finished basement and a third floor master suite complete with it's own wet bar. The home also features a spacious balcony in each master suite, designer bathrooms and an incredible chef's kitchen and butlers pantry. The views from all angles of this home are spectacular.
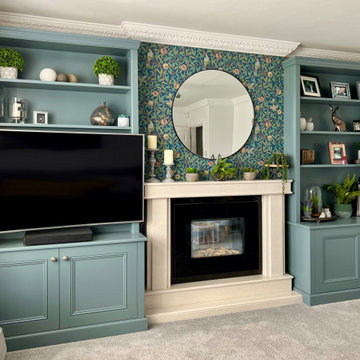
A fairly wide pair of alcove cabinets with a wallpapered chimney breast. Cabinetry painted to match Farrow & Ball 'De Nimes'.
Photo of a mid-sized traditional enclosed living room in Other with grey walls, carpet, a stone fireplace surround, a built-in media wall, grey floor and wallpaper.
Photo of a mid-sized traditional enclosed living room in Other with grey walls, carpet, a stone fireplace surround, a built-in media wall, grey floor and wallpaper.
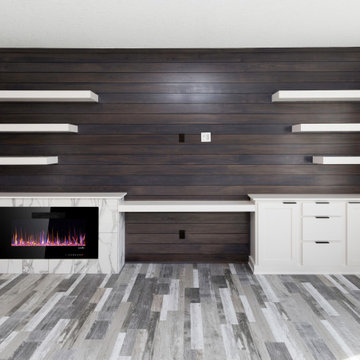
Large modern open concept living room in Other with grey walls, vinyl floors, a ribbon fireplace, a tile fireplace surround, a built-in media wall and grey floor.
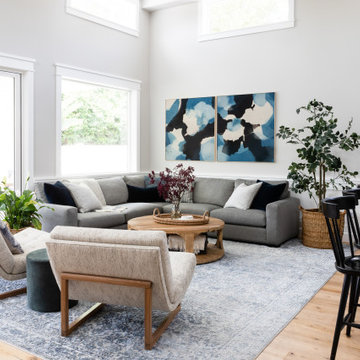
Inspiration for a large beach style open concept living room in Los Angeles with grey walls, light hardwood floors, a standard fireplace, a tile fireplace surround, a built-in media wall and brown floor.
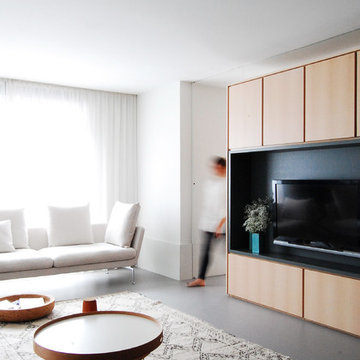
Cuando intervenimos sobre espacios de dimensiones reducidas siempre nos preguntamos qué hacer para que parezcan más grandes.
En esta reforma integral de una vivienda en la sexta planta de un edificio noble de los años 70, optamos por una estrategia sencilla: todas las estancias debían tener más de una puerta.

Large transitional formal open concept living room in New York with grey walls, dark hardwood floors, a two-sided fireplace, a stone fireplace surround, a built-in media wall, brown floor, coffered and decorative wall panelling.
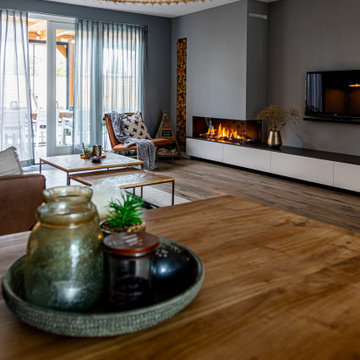
Mid-sized midcentury open concept living room in Amsterdam with grey walls, a corner fireplace, a concrete fireplace surround and a built-in media wall.
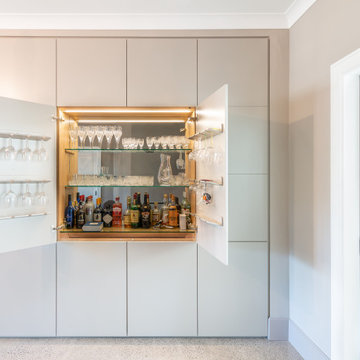
Custom made unit with home bar. Mirrored back with glass shelves & pull out section to prepare drinks. Ample storage provided behind push opening doors. Pocket sliding doors fitted to replace a set of double doors which prevented the corners of the room from being used. Sliding doors were custom made to match the existing internal doors. Polished concrete floors throughout ground floor level.
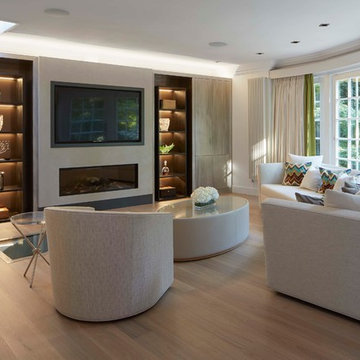
A new semi formal entertaining space was created with a contemporary glass fireplace on a polished plaster wall and silvered wenge storage with illuminated shelving to set off the owner’s objects. Photo Credit: David Churchill
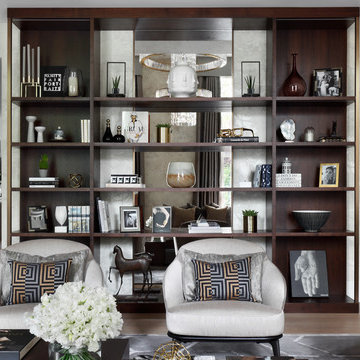
Accents of sage and pewter forge continuity with the location's surroundings. Rich mahogany furnishings offer a blend of classic and contemporary style.
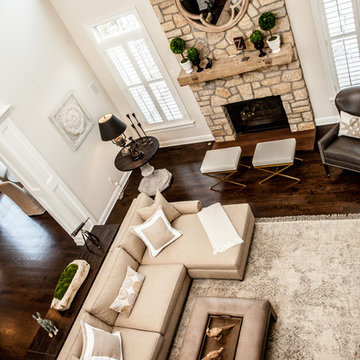
Allure West Studios
This is an example of a mid-sized transitional open concept living room in Philadelphia with grey walls, dark hardwood floors, a standard fireplace, a stone fireplace surround and a built-in media wall.
This is an example of a mid-sized transitional open concept living room in Philadelphia with grey walls, dark hardwood floors, a standard fireplace, a stone fireplace surround and a built-in media wall.
Living Room Design Photos with Grey Walls and a Built-in Media Wall
9