Living Room Design Photos with Grey Walls and a Built-in Media Wall
Refine by:
Budget
Sort by:Popular Today
81 - 100 of 5,138 photos
Item 1 of 3
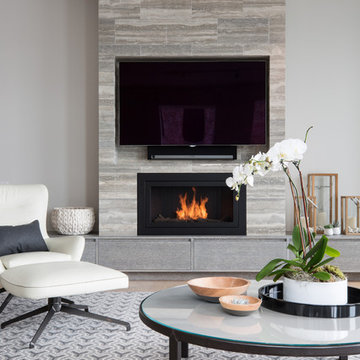
Daniel D'Ottavio
Contemporary living room in New York with grey walls, light hardwood floors, a standard fireplace, a tile fireplace surround, a built-in media wall and grey floor.
Contemporary living room in New York with grey walls, light hardwood floors, a standard fireplace, a tile fireplace surround, a built-in media wall and grey floor.
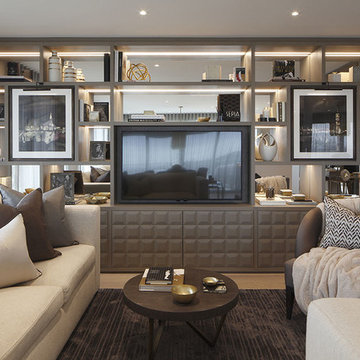
Rachel Winham Interior Design
Mid-sized contemporary open concept living room in London with grey walls, light hardwood floors and a built-in media wall.
Mid-sized contemporary open concept living room in London with grey walls, light hardwood floors and a built-in media wall.
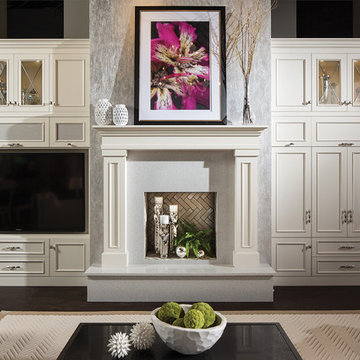
This entertainment center has it all! The built-in entertainment center cabinetry by Dura Supreme fills the back wall and surrounds the coordinating fireplace mantle. The entertainment center includes speaker door inserts to conceal and safely store the sound system speakers and other media equipment. It also houses a large, flat-screen TV. Not to mention, wall to wall storage and decorative glass cabinetry to showcase your best decor pieces.
Built-in Media Centers: They have become a fashionable feature in new homes and a popular remodeling project for existing homes. With open floor plans, the media room is often designed adjacent to the kitchen, and it makes good sense to visually tie these rooms together with coordinating cabinetry styling and finishes.
Dura Supreme’s entertainment cabinetry is designed to fit the conventional sizing requirements for media components. With our entertainment accessories, your sound system, speakers, gaming systems, and movie library can be kept organized and accessible.
Designed by Mingle Team - Plymouth, MN
Request a FREE Dura Supreme Brochure Packet:
http://www.durasupreme.com/request-brochure
Find a Dura Supreme Showroom near you today:
http://www.durasupreme.com/dealer-locator

Contemporary living room with custom walnut and porcelain like marble wall feature.
Mid-sized contemporary open concept living room in Miami with grey walls, porcelain floors, a standard fireplace, a tile fireplace surround, a built-in media wall, grey floor, vaulted and wood walls.
Mid-sized contemporary open concept living room in Miami with grey walls, porcelain floors, a standard fireplace, a tile fireplace surround, a built-in media wall, grey floor, vaulted and wood walls.
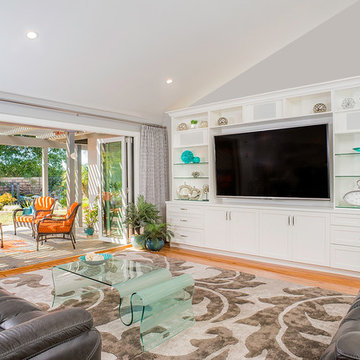
Bellmont 1900 cabinetry with white shaker doors gives a traditionally-inspired entertainment center a splash of modern and chic design. The show-stopping Jeld-Wen tri-fold door blends indoors and outdoors creating a vibrant and balanced entertaining space with great flow and sophistication and allowing the natural light to shine on the warm, natural wood floors.
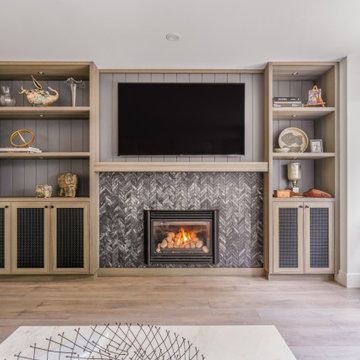
Design ideas for a mid-sized contemporary formal enclosed living room in Vancouver with grey walls, light hardwood floors, a tile fireplace surround, beige floor, planked wall panelling, a standard fireplace and a built-in media wall.
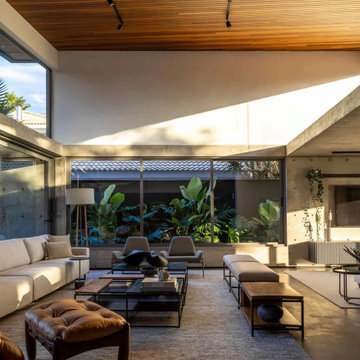
We create spaces that are more than functional and beautiful, but also personal. We take the extra step to give your space an identity that reflects you and your lifestyle.
Living room - modern and timeless open concept, concrete walls, and floor in Dallas, neutral textures, as rug and sofa. Modern, clean, and linear lighting. Lots of natural lighting coming from outside.
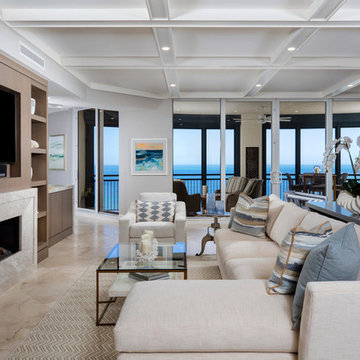
Blaine Johnathan
This is an example of a large transitional open concept living room in Miami with grey walls, travertine floors, a ribbon fireplace, a stone fireplace surround, a built-in media wall and beige floor.
This is an example of a large transitional open concept living room in Miami with grey walls, travertine floors, a ribbon fireplace, a stone fireplace surround, a built-in media wall and beige floor.
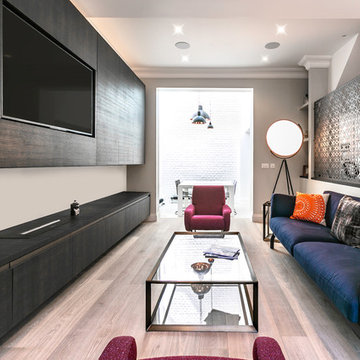
Taaya Griffith
Photo of a mid-sized contemporary enclosed living room in London with grey walls, light hardwood floors, a built-in media wall and beige floor.
Photo of a mid-sized contemporary enclosed living room in London with grey walls, light hardwood floors, a built-in media wall and beige floor.
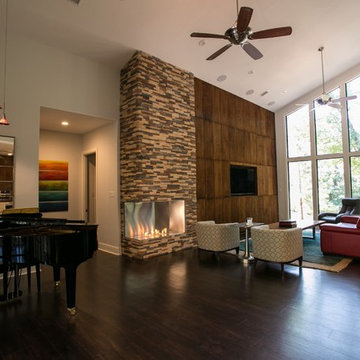
This rural contemporary home was designed for a couple with two grown children not living with them. The couple wanted a clean contemporary plan with attention to nice materials and practical for their relaxing lifestyle with them, their visiting children and large dog. The designer was involved in the process from the beginning by drawing the house plans. The couple had some requests to fit their lifestyle.
Central location for the former music teacher's grand piano
Tall windows to take advantage of the views
Bioethanol ventless fireplace feature instead of traditional fireplace
Casual kitchen island seating instead of dining table
Vinyl plank floors throughout add warmth and are pet friendly
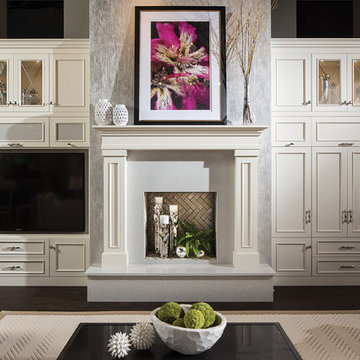
This entertainment center has it all! The built-in entertainment center fills the back wall and surrounds the fireplace mantle. The entertainment center includes speaker cabinetry for the sound system and easily its a large, flat-screen TV. Not to mention, wall to wall storage and decorative glass cabinetry to showcase your best decor pieces.
Media Centers:
They have become a fashionable feature in new homes, and a popular remodeling project for existing homes. With open floor plans, the media room is often designed adjacent to the kitchen, and it makes good sense to visually tie these rooms together with coordinating cabinetry styling and finishes.
Dura Supreme’s entertainment cabinetry is designed to fit the conventional sizing requirements for media components. With our entertainment accessories, your sound system, speakers, gaming systems, and movie library can be kept organized and accessible.
Request a FREE Dura Supreme Cabinetry Brochure Packet at:
http://www.durasupreme.com/request-brochure
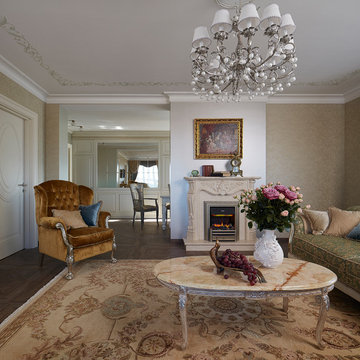
Дизайнер, автор проекта – Ирина Чертихина;
Студия текстильного дизайна «Бархатный сезон»;
Фото – Роберт Поморцев, Михаил Поморцев | Pro.Foto
Mid-sized formal open concept living room in Yekaterinburg with grey walls, medium hardwood floors, a standard fireplace, a stone fireplace surround and a built-in media wall.
Mid-sized formal open concept living room in Yekaterinburg with grey walls, medium hardwood floors, a standard fireplace, a stone fireplace surround and a built-in media wall.
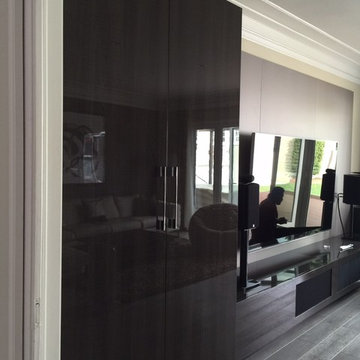
Photo of a mid-sized contemporary enclosed living room in Los Angeles with a home bar, grey walls, light hardwood floors and a built-in media wall.
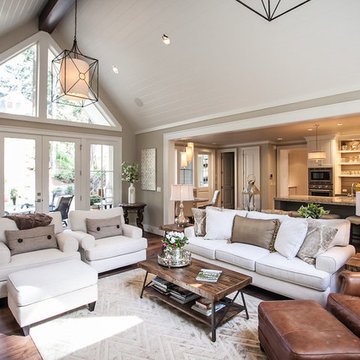
Design ideas for a mid-sized transitional open concept living room in Portland with grey walls, dark hardwood floors, a standard fireplace, a stone fireplace surround, a built-in media wall and brown floor.
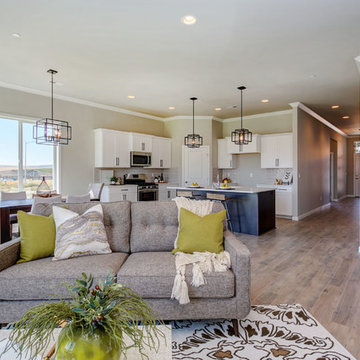
This is an example of a small transitional open concept living room in Seattle with grey walls, laminate floors, a corner fireplace, a tile fireplace surround, a built-in media wall and grey floor.
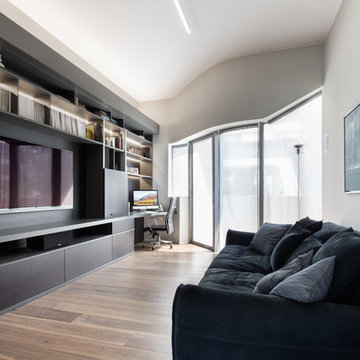
Inspiration for a contemporary enclosed living room in Milan with grey walls, medium hardwood floors, a built-in media wall and brown floor.
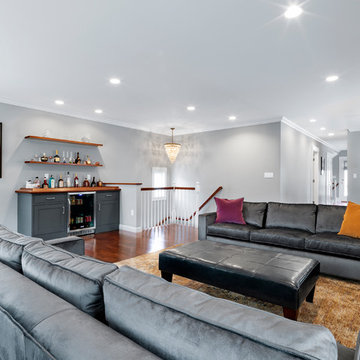
Open plan design; numerous interior walls removed to maximize light, air, and connection.
Patrick Rogers Photography
This is an example of a large contemporary open concept living room in Boston with a home bar, grey walls, medium hardwood floors, a ribbon fireplace, a stone fireplace surround and a built-in media wall.
This is an example of a large contemporary open concept living room in Boston with a home bar, grey walls, medium hardwood floors, a ribbon fireplace, a stone fireplace surround and a built-in media wall.
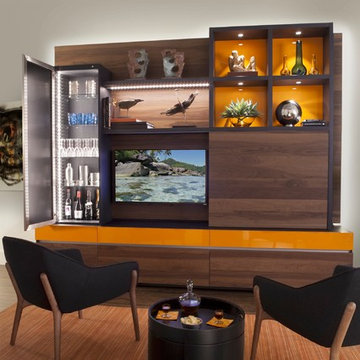
This custom living room unit and media center was designed to provide all that a Manhattan family needs for entertaining lots of guests or to just kick back, relax and watch some TV. The wall unit also shows off some of our favorite new material finishes with a combination of wood veneer, matte glass, and high gloss.
Color played a big role in the design of this entertainment center. It contrasts a radiant high gloss orange with a warm Smoked Walnut wood grain for a balanced and modern look. The orange high gloss adds an artistic accent to the unit, while keeping the design free from chaotic lines and color schemes. Our no-handle design is made possible by a brushed aluminum J-channel that provides a clean look and makes the drawers easy to access. Flat style doors and drawer fronts also contribute to the smooth and modern European look of the media center.
Our space saving entertainment system also delivers an abundant amount of floor to ceiling storage, both open and in drawers. There is ample room to store and display books, sculptures and home decor. Bottom cabinets are a suitable place to conceal and store media equipment. 1.5 inch thick floating shelves above the television and the box shelves alongside, featured in Midnight Ash, provide definition to the design and balance the high intensity orange elements. Top shelves provide space to arrange fragile keepsakes while bottom shelves can be used to display your favorite reads.
Opposite the open shelving is a matte black glass fronted cabinet to house your favorite drinks and glassware for quick entertaining. The black satin glass is defined by an aluminum door frame. Clear glass shelves are found within the glass door cabinet and provide a useful place for storing dry bar essentials like rocks glasses and your preferred liquor selection. The cabinet includes vertical profile LED strip lights on both side panels that illuminate when the door is opened. The lighting shines through the shelves and sparkles off the glassware, silver ice bucket and colorful drinks you might keep there.
The unit contains a sliding door that alternately hides a flat screen television and reveals a shelf. This feature paired with our wire management system helps keep your wall unit and your living area looking neat and tidy.
The hidden hardware adds a unique function to this design without drawing the eye. Short arm flap stays and drop-down flap hinges allow for the soft, almost automatic opening of the long panel faces that conceal the drawers behind. The drawers are easy to access and provide the storage of multiple drawers without cluttering the look of the media center.
This design is completed with integrated LED lighting. Behind the floating backing panel, adjustable LED lighting enhances the spacious look of the unit and provide mood lights for the living room. The shelves are equipped with recessed LED lights that make the orange high gloss color pop and showcase your displayed possessions. The floating shelves are equipped with horizontal profile LED strip lights to give the whole unit a warm glow. Our lighting systems offer features such as touch switches and dimmers, which add light, comfort and convenience to your living space.
Tell us what you want in your living room media center.
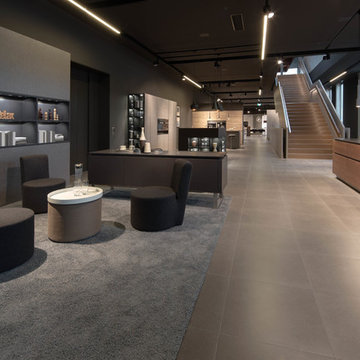
http://www.leicht.com/en-us/
Inspiration for a mid-sized modern loft-style living room in Orange County with a library, grey walls, medium hardwood floors, no fireplace and a built-in media wall.
Inspiration for a mid-sized modern loft-style living room in Orange County with a library, grey walls, medium hardwood floors, no fireplace and a built-in media wall.
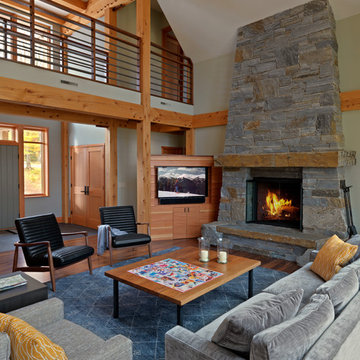
Susan Teare photographer
This is an example of a country open concept living room in Burlington with a stone fireplace surround, a built-in media wall, grey walls, dark hardwood floors and a standard fireplace.
This is an example of a country open concept living room in Burlington with a stone fireplace surround, a built-in media wall, grey walls, dark hardwood floors and a standard fireplace.
Living Room Design Photos with Grey Walls and a Built-in Media Wall
5