Living Room Design Photos with Grey Walls and a Concealed TV
Refine by:
Budget
Sort by:Popular Today
61 - 80 of 1,192 photos
Item 1 of 3
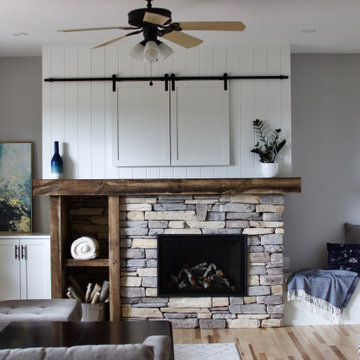
Photo of a country living room in Denver with grey walls, light hardwood floors, a standard fireplace, a concealed tv and beige floor.
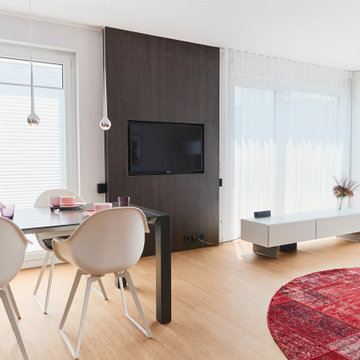
der Essbereich liegt eingerahmt zwischen der Küche und dem TV-Paneel. Beide Einbauten verbinden die ansonsten getrennten Bereiche.
Außerdem sind jede Menge Kabel und auch das TV-Gerät selbst in dem Passepartout aus dunkler Holzoptik ausgeblendet.
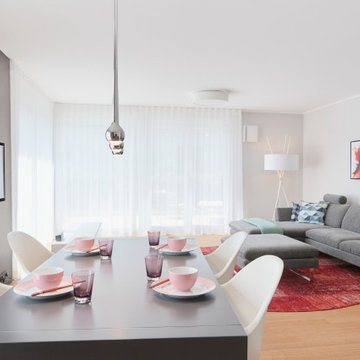
der große runde Teppich unter dem Sofa schafft einen eigenen Raum im Raum, der zum Rückzug einlädt, auch wenn noch jemand am Esstisch sitzt.
Seine runde Form ist wie eine Insel, die zu jeder Richtung offen ist. Ein eckiger Teppich würde weit weniger einladend wirken, sondern eher wie eine Ausgrenzung der Fläche.
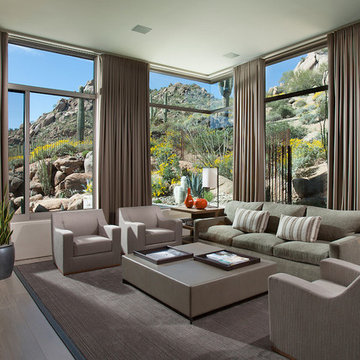
The primary goal for this project was to craft a modernist derivation of pueblo architecture. Set into a heavily laden boulder hillside, the design also reflects the nature of the stacked boulder formations. The site, located near local landmark Pinnacle Peak, offered breathtaking views which were largely upward, making proximity an issue. Maintaining southwest fenestration protection and maximizing views created the primary design constraint. The views are maximized with careful orientation, exacting overhangs, and wing wall locations. The overhangs intertwine and undulate with alternating materials stacking to reinforce the boulder strewn backdrop. The elegant material palette and siting allow for great harmony with the native desert.
The Elegant Modern at Estancia was the collaboration of many of the Valley's finest luxury home specialists. Interiors guru David Michael Miller contributed elegance and refinement in every detail. Landscape architect Russ Greey of Greey | Pickett contributed a landscape design that not only complimented the architecture, but nestled into the surrounding desert as if always a part of it. And contractor Manship Builders -- Jim Manship and project manager Mark Laidlaw -- brought precision and skill to the construction of what architect C.P. Drewett described as "a watch."
Project Details | Elegant Modern at Estancia
Architecture: CP Drewett, AIA, NCARB
Builder: Manship Builders, Carefree, AZ
Interiors: David Michael Miller, Scottsdale, AZ
Landscape: Greey | Pickett, Scottsdale, AZ
Photography: Dino Tonn, Scottsdale, AZ
Publications:
"On the Edge: The Rugged Desert Landscape Forms the Ideal Backdrop for an Estancia Home Distinguished by its Modernist Lines" Luxe Interiors + Design, Nov/Dec 2015.
Awards:
2015 PCBC Grand Award: Best Custom Home over 8,000 sq. ft.
2015 PCBC Award of Merit: Best Custom Home over 8,000 sq. ft.
The Nationals 2016 Silver Award: Best Architectural Design of a One of a Kind Home - Custom or Spec
2015 Excellence in Masonry Architectural Award - Merit Award
Photography: Werner Segarra
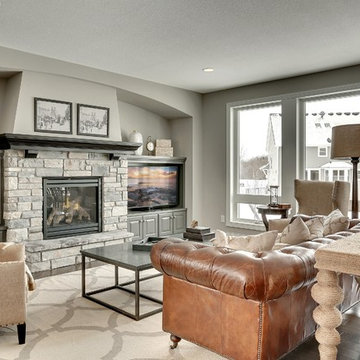
Spacecrafting
This is an example of a large transitional open concept living room in Minneapolis with grey walls, a standard fireplace, a stone fireplace surround and a concealed tv.
This is an example of a large transitional open concept living room in Minneapolis with grey walls, a standard fireplace, a stone fireplace surround and a concealed tv.
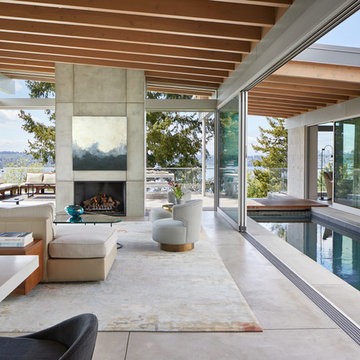
Benjamin Benschneider
Expansive contemporary formal open concept living room in Seattle with grey walls, concrete floors, a standard fireplace, a concrete fireplace surround, a concealed tv and grey floor.
Expansive contemporary formal open concept living room in Seattle with grey walls, concrete floors, a standard fireplace, a concrete fireplace surround, a concealed tv and grey floor.
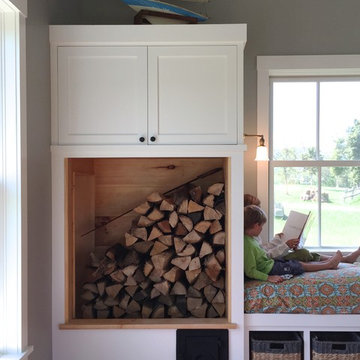
Large country open concept living room in Burlington with grey walls, medium hardwood floors, a wood stove and a concealed tv.

This is an example of a large transitional formal enclosed living room in Atlanta with grey walls, bamboo floors, a standard fireplace, a concealed tv, coffered and decorative wall panelling.
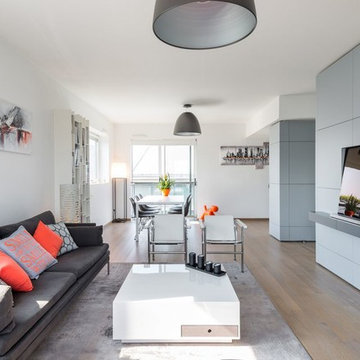
Aurélien Vivier
This is an example of a large contemporary open concept living room in Lyon with grey walls, light hardwood floors, a concealed tv and no fireplace.
This is an example of a large contemporary open concept living room in Lyon with grey walls, light hardwood floors, a concealed tv and no fireplace.
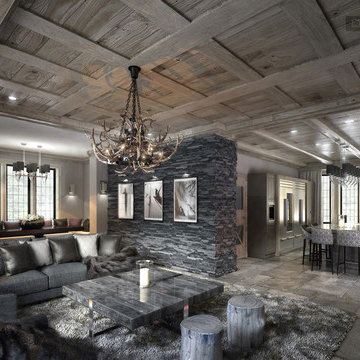
We creatively extended this property enormously using considered space planning. The owners' style for this country residence was to lean considerably on the luxurious textures of a ultra high-end ski chalet. The family area flows through to the Kitchen dining at the far end.
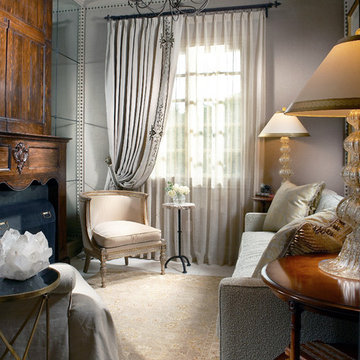
Our client wanted to convert her craft room into a luxurious, private lounge that would isolate her from the noise and activity of her house. The 9 x 11 space needed to be conducive to relaxing, reading and watching television. Pineapple House mirrors an entire wall to expand the feeling in the room and help distribute the natural light. On that wall, they add a custom, shallow cabinet and house a flatscreen TV in the upper portion. Its lower portion looks like a fireplace, but it is not a working element -- only electronic candles provide illumination. Its purpose is to be an interesting and attractive focal point in the cozy space.
@ Daniel Newcomb Photography
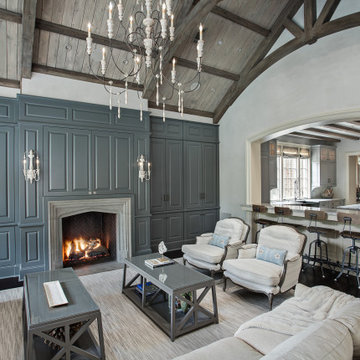
Living room with painted paneled wall with concealed storage & television. Fireplace with black firebrick & custom hand-carved limestone mantel. Custom distressed arched, heavy timber trusses and tongue & groove ceiling. Walls are plaster. View to the kitchen beyond through the breakfast bar at the kitchen pass-through.
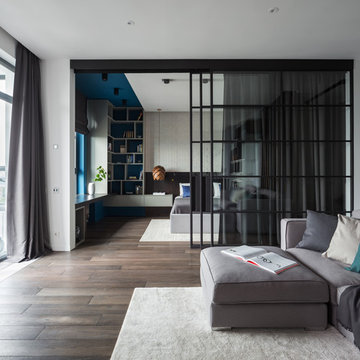
Антон Лихтарович
Photo of a mid-sized contemporary open concept living room with a music area, grey walls, porcelain floors, no fireplace and a concealed tv.
Photo of a mid-sized contemporary open concept living room with a music area, grey walls, porcelain floors, no fireplace and a concealed tv.
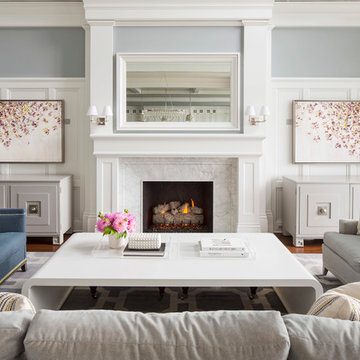
Martha O'Hara Interiors, Interior Design & Photo Styling | Roberts Wygal, Builder | Troy Thies, Photography | Please Note: All “related,” “similar,” and “sponsored” products tagged or listed by Houzz are not actual products pictured. They have not been approved by Martha O’Hara Interiors nor any of the professionals credited. For info about our work: design@oharainteriors.com
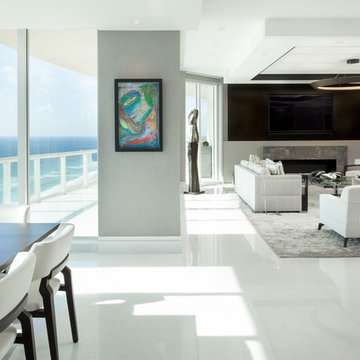
•Photo by Argonaut Architectural•
This is an example of a large contemporary formal open concept living room in Miami with marble floors, a concealed tv, white floor, grey walls, a standard fireplace and a stone fireplace surround.
This is an example of a large contemporary formal open concept living room in Miami with marble floors, a concealed tv, white floor, grey walls, a standard fireplace and a stone fireplace surround.
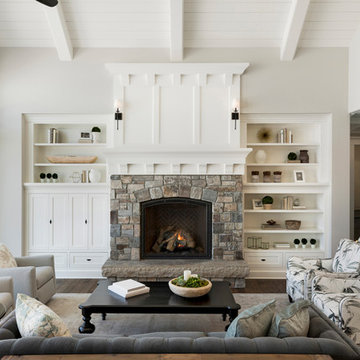
Spacecrafting
This is an example of a large transitional open concept living room in Minneapolis with dark hardwood floors, a standard fireplace, a stone fireplace surround, a concealed tv, brown floor and grey walls.
This is an example of a large transitional open concept living room in Minneapolis with dark hardwood floors, a standard fireplace, a stone fireplace surround, a concealed tv, brown floor and grey walls.
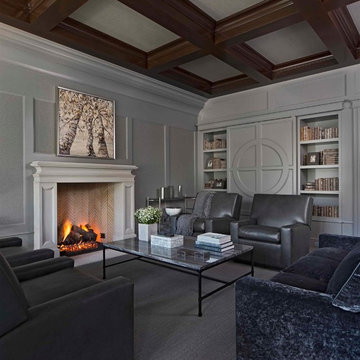
Photo by Beth Singer
Inspiration for a transitional living room in Detroit with a library, grey walls, carpet, a standard fireplace, a stone fireplace surround, a concealed tv and grey floor.
Inspiration for a transitional living room in Detroit with a library, grey walls, carpet, a standard fireplace, a stone fireplace surround, a concealed tv and grey floor.
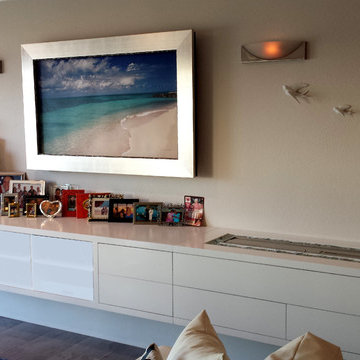
Core Design Services, LLC
Photo of a mid-sized contemporary formal open concept living room in Los Angeles with grey walls, porcelain floors, a ribbon fireplace, a wood fireplace surround and a concealed tv.
Photo of a mid-sized contemporary formal open concept living room in Los Angeles with grey walls, porcelain floors, a ribbon fireplace, a wood fireplace surround and a concealed tv.
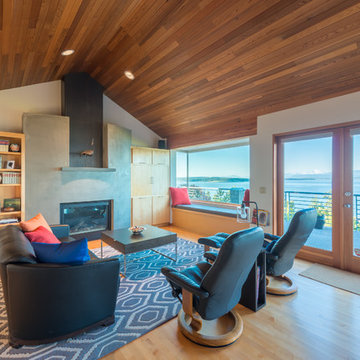
This is an example of a contemporary open concept living room in Seattle with grey walls, medium hardwood floors, a standard fireplace, a concealed tv and brown floor.
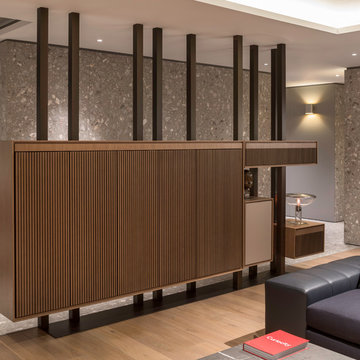
Andrea Seroni Photographer
Inspiration for a mid-sized midcentury open concept living room in London with grey walls, light hardwood floors and a concealed tv.
Inspiration for a mid-sized midcentury open concept living room in London with grey walls, light hardwood floors and a concealed tv.
Living Room Design Photos with Grey Walls and a Concealed TV
4