Living Room Design Photos with Grey Walls and a Concealed TV
Refine by:
Budget
Sort by:Popular Today
81 - 100 of 1,192 photos
Item 1 of 3
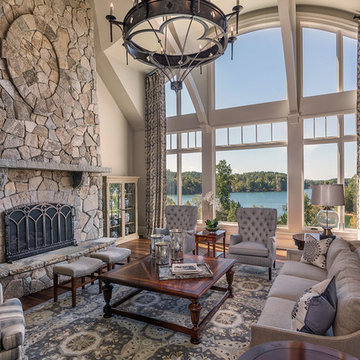
Expansive traditional open concept living room in Other with a standard fireplace, a stone fireplace surround, grey walls, medium hardwood floors, a concealed tv and brown floor.
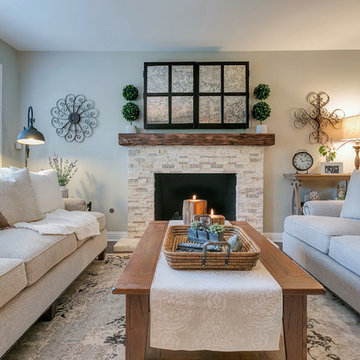
I started by redesigning their fireplace with a stacked stone surround, travertine herringbone hearth and I had my handyman make me a rustic wood mantel. Above, we mounted the TV, but it was quite unsightly, so we hung a mirrored cabinet over it to hide it. Next up were the rustic wood clad walls. I wanted to bring some warmth and texture to the space by adding a wood element. I had the same handyman install this labor of love. A new chandelier replaced the old ceiling fan, new custom drapes were installed, the chest of drawers was repainted and all furnishings and decor are new with the exception of the coffee table and a side table. The result is another simple, rustic and cozy space to relax with family and friends.
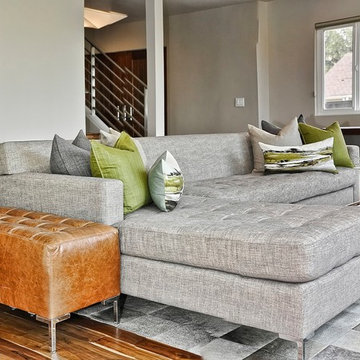
JL Interiors is a LA-based creative/diverse firm that specializes in residential interiors. JL Interiors empowers homeowners to design their dream home that they can be proud of! The design isn’t just about making things beautiful; it’s also about making things work beautifully. Contact us for a free consultation Hello@JLinteriors.design _ 310.390.6849_ www.JLinteriors.design
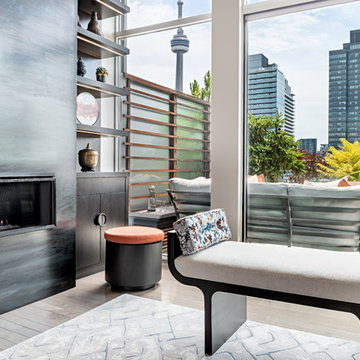
Living Room with custom Settee
Photography by Gillian Jackson
Photo of a small contemporary formal open concept living room in Toronto with grey walls, medium hardwood floors, a hanging fireplace, a metal fireplace surround, a concealed tv and grey floor.
Photo of a small contemporary formal open concept living room in Toronto with grey walls, medium hardwood floors, a hanging fireplace, a metal fireplace surround, a concealed tv and grey floor.
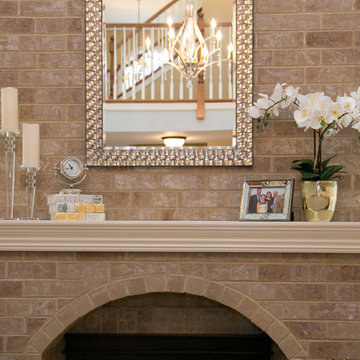
Crystal and gold accents highlight the mantel beautifully.
Palo Dobrick Photographer
Mid-sized transitional open concept living room in Chicago with grey walls, carpet, a standard fireplace, a brick fireplace surround and a concealed tv.
Mid-sized transitional open concept living room in Chicago with grey walls, carpet, a standard fireplace, a brick fireplace surround and a concealed tv.
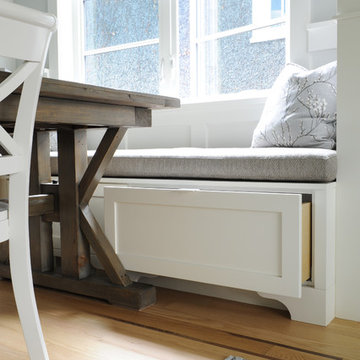
This tiny home is located on a treelined street in the Kitsilano neighborhood of Vancouver. We helped our client create a living and dining space with a beach vibe in this small front room that comfortably accommodates their growing family of four. The starting point for the decor was the client's treasured antique chaise (positioned under the large window) and the scheme grew from there. We employed a few important space saving techniques in this room... One is building seating into a corner that doubles as storage, the other is tucking a footstool, which can double as an extra seat, under the custom wood coffee table. The TV is carefully concealed in the custom millwork above the fireplace. Finally, we personalized this space by designing a family gallery wall that combines family photos and shadow boxes of treasured keepsakes. Interior Decorating by Lori Steeves of Simply Home Decorating. Photos by Tracey Ayton Photography
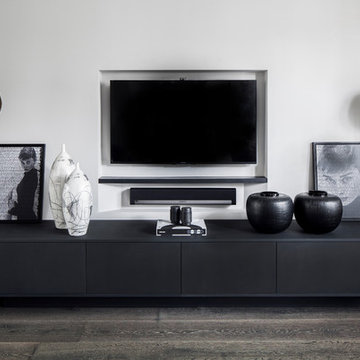
The Wenge finish TV until was custom designed by Casa Botelho.
Photo Credit: Juliet Murphy
Photo of a mid-sized modern open concept living room in London with grey walls, dark hardwood floors and a concealed tv.
Photo of a mid-sized modern open concept living room in London with grey walls, dark hardwood floors and a concealed tv.
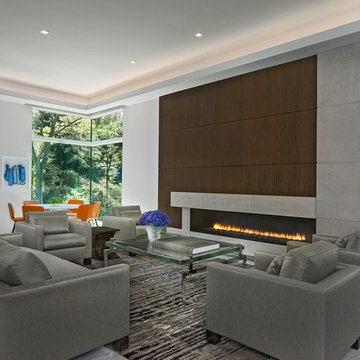
To control the lighting and offer privacy from the large windows, Spire installed Lutron QS Wireless motorized shades that seamless descends from hidden soffits. They are easily controlled by a Savant Smart Home System. Spire also coordinated the system to control the lighting, air-conditioning, music in doors and outdoors, TV, and security.
When integrating technology into the home, Spire made sure not to detract from the home’s design. Sonance speakers that blend into the wall and ceilings were place to deliver ambient music that emanates throughout the room with no visual footprint.
Photo by Beth Singer Photographer Inc.
Architect: Young & Young of Bloomfield Hills
Interior Design: Ann-Marie Anton – It’s Personal Design
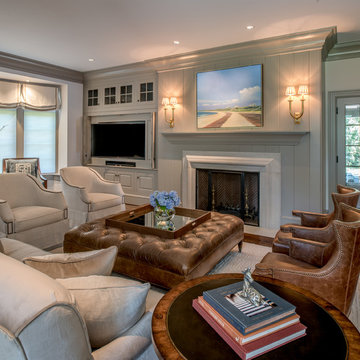
Angle Eye Photography
Inspiration for a mid-sized traditional formal open concept living room in Wilmington with grey walls, dark hardwood floors, a standard fireplace, a stone fireplace surround, brown floor and a concealed tv.
Inspiration for a mid-sized traditional formal open concept living room in Wilmington with grey walls, dark hardwood floors, a standard fireplace, a stone fireplace surround, brown floor and a concealed tv.
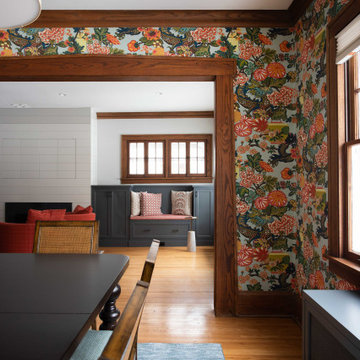
Mid-sized eclectic enclosed living room in Minneapolis with grey walls, medium hardwood floors, a standard fireplace, a concealed tv, brown floor and wallpaper.
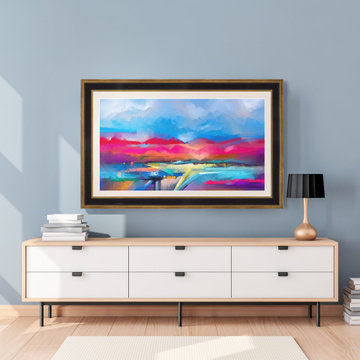
Shown here is our Antique Gold & Black style frame on a Samsung The Frame television. Affordably priced from $299 and specially made for Samsung The Frame TVs.
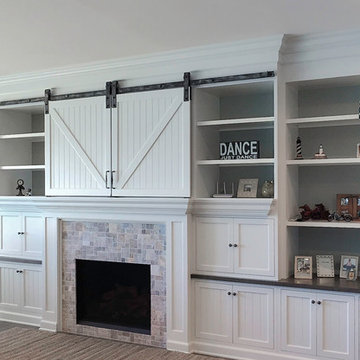
This client's goal for this Michigan cottage living room was to creatively disguise the television when not in use. These custom barn doors slide open over the shelving to reveal the t.v. Pocket doors on left and right of the fireplace house the a/v components and are also hidden when not in use.
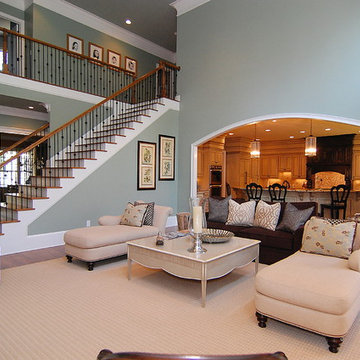
Inspiration for a large traditional open concept living room in Charleston with grey walls, dark hardwood floors, a standard fireplace, a wood fireplace surround, a concealed tv and brown floor.
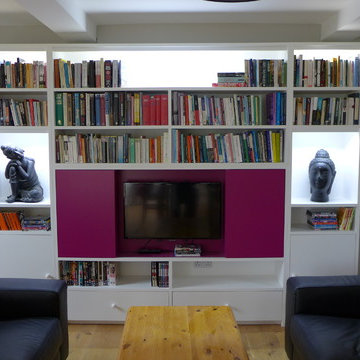
A seating area just beyond the kitchen diner, the purple doors match the kitchen splashback. We designed and had made the wall unit with sliding cabinet doors to hide the TV when not in use. ultra-slim LED striplights provide the cabinet lighting.
Photo - Style Within
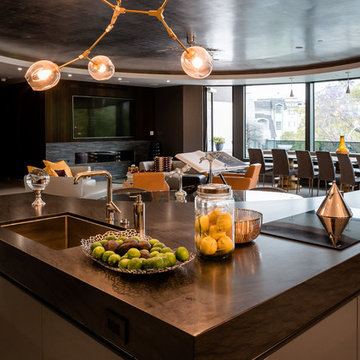
Design ideas for an expansive contemporary open concept living room in Los Angeles with a home bar, grey walls, porcelain floors, a two-sided fireplace, a stone fireplace surround, a concealed tv and white floor.
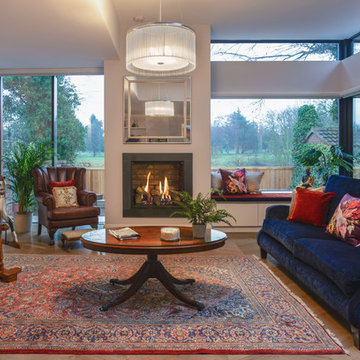
Ailbe Collins
Inspiration for a large transitional open concept living room in Dublin with grey walls, light hardwood floors, a hanging fireplace, a metal fireplace surround and a concealed tv.
Inspiration for a large transitional open concept living room in Dublin with grey walls, light hardwood floors, a hanging fireplace, a metal fireplace surround and a concealed tv.
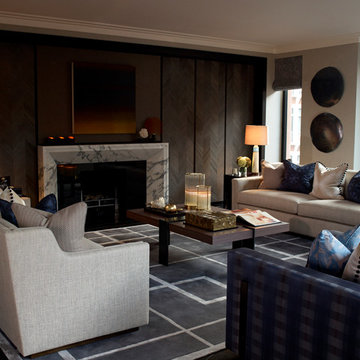
Inspiration for a mid-sized contemporary formal open concept living room in London with grey walls, dark hardwood floors, a standard fireplace, a stone fireplace surround, a concealed tv and brown floor.
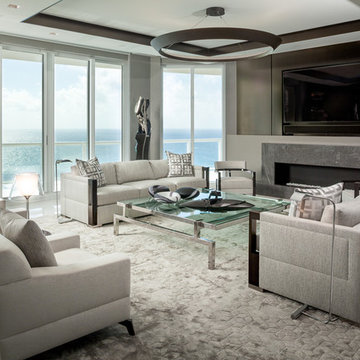
•Photo by Argonaut Architectural•
Photo of a large contemporary formal open concept living room in Miami with grey walls, marble floors, a standard fireplace, a stone fireplace surround, a concealed tv and white floor.
Photo of a large contemporary formal open concept living room in Miami with grey walls, marble floors, a standard fireplace, a stone fireplace surround, a concealed tv and white floor.
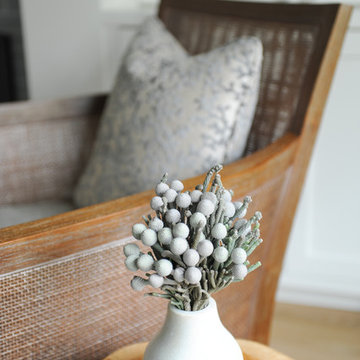
This tiny home is located on a treelined street in the Kitsilano neighborhood of Vancouver. We helped our client create a living and dining space with a beach vibe in this small front room that comfortably accommodates their growing family of four. The starting point for the decor was the client's treasured antique chaise (positioned under the large window) and the scheme grew from there. We employed a few important space saving techniques in this room... One is building seating into a corner that doubles as storage, the other is tucking a footstool, which can double as an extra seat, under the custom wood coffee table. The TV is carefully concealed in the custom millwork above the fireplace. Finally, we personalized this space by designing a family gallery wall that combines family photos and shadow boxes of treasured keepsakes. Interior Decorating by Lori Steeves of Simply Home Decorating. Photos by Tracey Ayton Photography
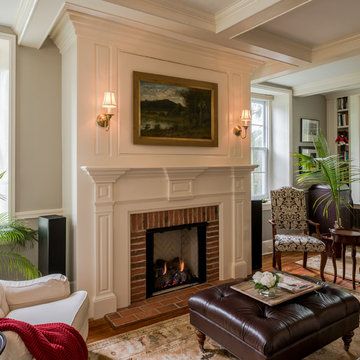
Angle Eye Photography
This is an example of a small traditional formal enclosed living room in Philadelphia with grey walls, medium hardwood floors, a standard fireplace, a brick fireplace surround and a concealed tv.
This is an example of a small traditional formal enclosed living room in Philadelphia with grey walls, medium hardwood floors, a standard fireplace, a brick fireplace surround and a concealed tv.
Living Room Design Photos with Grey Walls and a Concealed TV
5