Living Room Design Photos with Grey Walls and a Concealed TV
Refine by:
Budget
Sort by:Popular Today
101 - 120 of 1,192 photos
Item 1 of 3
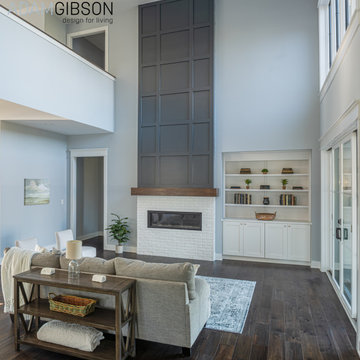
A two-story great room overlooking an expansive yard.
Photo of an expansive contemporary open concept living room in Indianapolis with grey walls, medium hardwood floors, a ribbon fireplace and a concealed tv.
Photo of an expansive contemporary open concept living room in Indianapolis with grey walls, medium hardwood floors, a ribbon fireplace and a concealed tv.
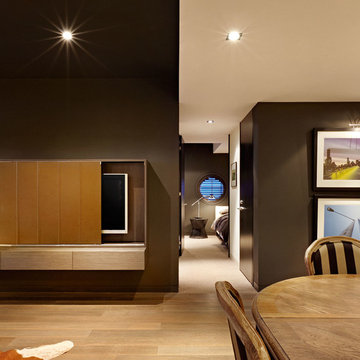
Photography by Matthew Moore
Small contemporary open concept living room in Melbourne with medium hardwood floors, a concealed tv, grey walls and no fireplace.
Small contemporary open concept living room in Melbourne with medium hardwood floors, a concealed tv, grey walls and no fireplace.
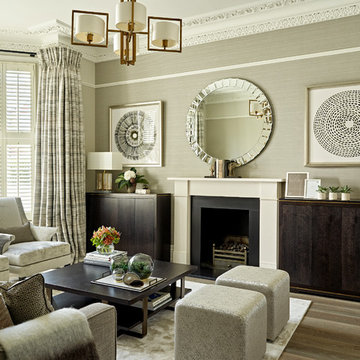
Nick Smith
Design ideas for a small transitional formal living room in London with medium hardwood floors, a standard fireplace, a stone fireplace surround, a concealed tv, grey walls and brown floor.
Design ideas for a small transitional formal living room in London with medium hardwood floors, a standard fireplace, a stone fireplace surround, a concealed tv, grey walls and brown floor.
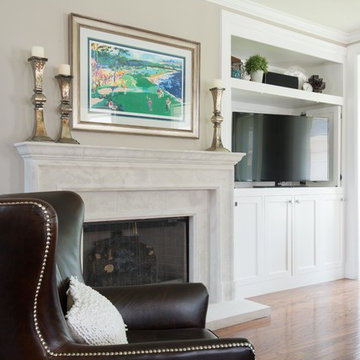
Inspiration for a mid-sized transitional formal open concept living room in Houston with grey walls, medium hardwood floors, a standard fireplace, a stone fireplace surround and a concealed tv.
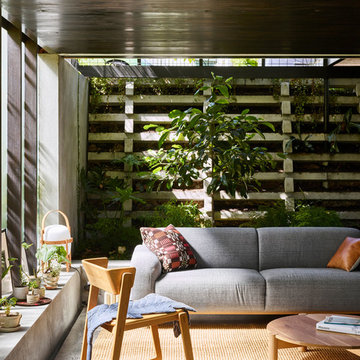
Toby Scott
Mid-sized modern open concept living room in Brisbane with concrete floors, a wood stove, a brick fireplace surround, a concealed tv, grey floor and grey walls.
Mid-sized modern open concept living room in Brisbane with concrete floors, a wood stove, a brick fireplace surround, a concealed tv, grey floor and grey walls.
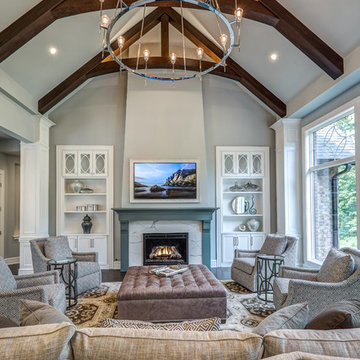
This is stunning Dura Supreme Cabinetry home was carefully designed by designer Aaron Mauk and his team at Mauk Cabinets by Design in Tipp City, Ohio and was featured in the Dayton Homearama Touring Edition. You’ll find Dura Supreme Cabinetry throughout the home including the bathrooms, the kitchen, a laundry room, and an entertainment room/wet bar area. Each room was designed to be beautiful and unique, yet coordinate fabulously with each other.
The kitchen is in the heart of this stunning new home and has an open concept that flows with the family room. A one-of-a-kind kitchen island was designed with a built-in banquet seating (breakfast nook seating) and breakfast bar to create a space to dine and entertain while also providing a large work surface and kitchen sink space. Coordinating built-ins and mantle frame the fireplace and create a seamless look with the white kitchen cabinetry.
A combination of glass and mirrored mullion doors are used throughout the space to create a spacious, airy feel. The mirrored mullions also worked as a way to accent and conceal the large paneled refrigerator. The vaulted ceilings with darkly stained trusses and unique circular ceiling molding applications set this design apart as a true one-of-a-kind home.
Featured Product Details:
Kitchen and Living Room: Dura Supreme Cabinetry’s Lauren door style and Mullion Pattern #15.
Fireplace Mantle: Dura Supreme Cabinetry is shown in a Personal Paint Match finish, Outerspace SW 6251.
Request a FREE Dura Supreme Cabinetry Brochure Packet:
http://www.durasupreme.com/request-brochure
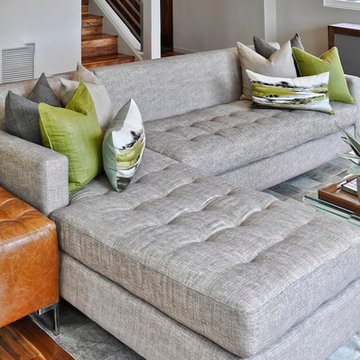
JL Interiors is a LA-based creative/diverse firm that specializes in residential interiors. JL Interiors empowers homeowners to design their dream home that they can be proud of! The design isn’t just about making things beautiful; it’s also about making things work beautifully. Contact us for a free consultation Hello@JLinteriors.design _ 310.390.6849_ www.JLinteriors.design
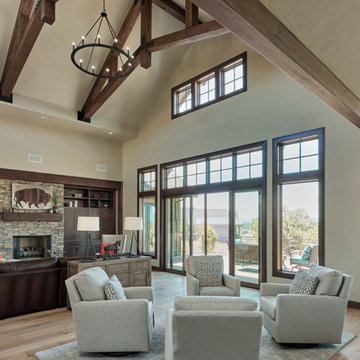
DC Fine Homes Inc.
Photo of an arts and crafts open concept living room in Portland with grey walls, light hardwood floors, a standard fireplace, a stone fireplace surround, a concealed tv and grey floor.
Photo of an arts and crafts open concept living room in Portland with grey walls, light hardwood floors, a standard fireplace, a stone fireplace surround, a concealed tv and grey floor.
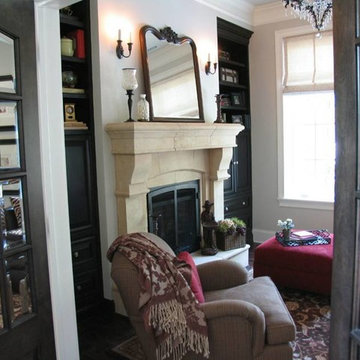
Small traditional formal open concept living room in Milwaukee with grey walls, dark hardwood floors, a standard fireplace, a stone fireplace surround and a concealed tv.
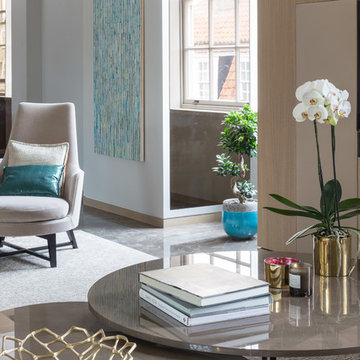
Quintin Lake
Photo of an expansive contemporary formal open concept living room in London with a concealed tv, grey walls and marble floors.
Photo of an expansive contemporary formal open concept living room in London with a concealed tv, grey walls and marble floors.
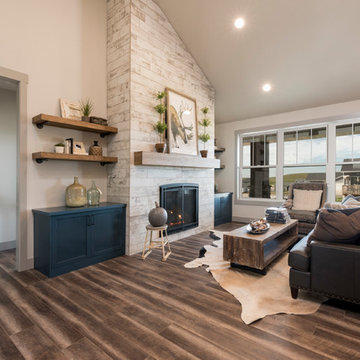
Design ideas for a mid-sized country open concept living room in Other with grey walls, vinyl floors, a standard fireplace, a tile fireplace surround, a concealed tv and brown floor.
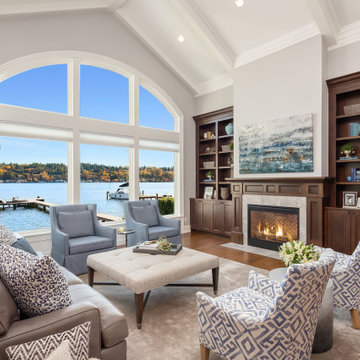
Open concept family area with fireplace and custom bookcases with full depth cabinetry below. A TV is concealed in a niche behind the art which can be easily moved for viewing.
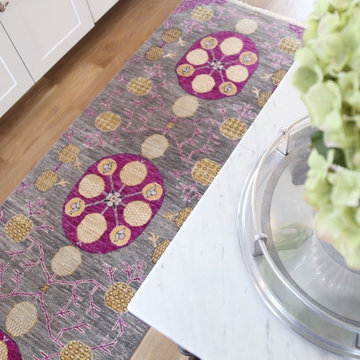
Inspiration for a mid-sized country open concept living room in Boston with a home bar, grey walls, medium hardwood floors, a standard fireplace, a stone fireplace surround and a concealed tv.
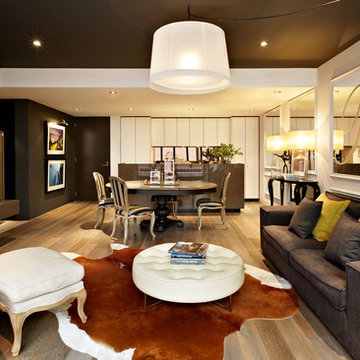
Photography by Matthew Moore
Inspiration for a small contemporary open concept living room in Melbourne with medium hardwood floors, grey walls, no fireplace and a concealed tv.
Inspiration for a small contemporary open concept living room in Melbourne with medium hardwood floors, grey walls, no fireplace and a concealed tv.
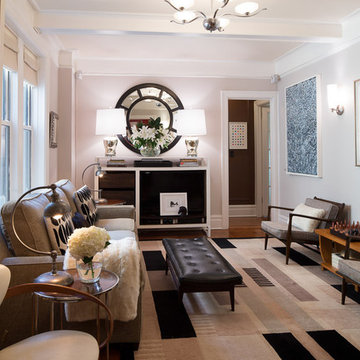
Design by Virginia Bishop Interiors. Photography by Angus Oborn.
Small contemporary formal enclosed living room in New York with grey walls, medium hardwood floors and a concealed tv.
Small contemporary formal enclosed living room in New York with grey walls, medium hardwood floors and a concealed tv.
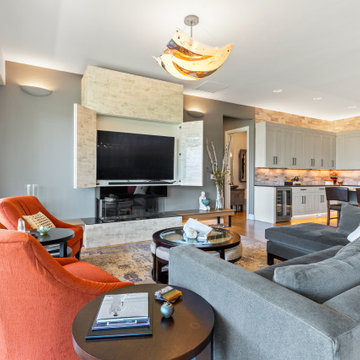
Inspiration for a mid-sized living room in Denver with grey walls, medium hardwood floors, a concealed tv and brown floor.
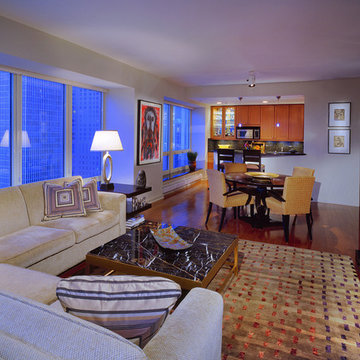
This is an example of a mid-sized transitional formal open concept living room in Chicago with grey walls, medium hardwood floors, a concealed tv, brown floor and no fireplace.
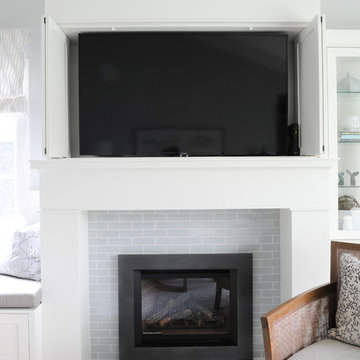
This tiny home is located on a treelined street in the Kitsilano neighborhood of Vancouver. We helped our client create a living and dining space with a beach vibe in this small front room that comfortably accommodates their growing family of four. The starting point for the decor was the client's treasured antique chaise (positioned under the large window) and the scheme grew from there. We employed a few important space saving techniques in this room... One is building seating into a corner that doubles as storage, the other is tucking a footstool, which can double as an extra seat, under the custom wood coffee table. The TV is carefully concealed in the custom millwork above the fireplace. Finally, we personalized this space by designing a family gallery wall that combines family photos and shadow boxes of treasured keepsakes. Interior Decorating by Lori Steeves of Simply Home Decorating. Photos by Tracey Ayton Photography
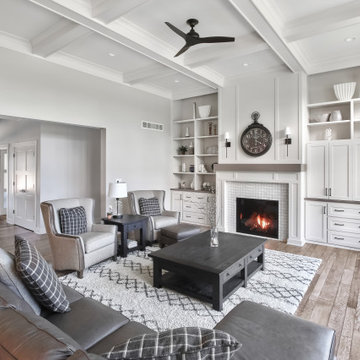
Photo of a large country open concept living room in Milwaukee with grey walls, medium hardwood floors, a standard fireplace, a tile fireplace surround, a concealed tv, brown floor, coffered and panelled walls.
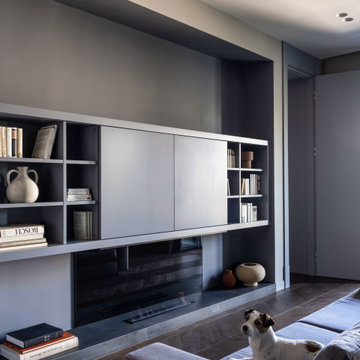
Диван Deziree, встроенная мебель - столярное производство.
This is an example of a mid-sized contemporary formal open concept living room in Moscow with grey walls, dark hardwood floors, a ribbon fireplace, a tile fireplace surround, a concealed tv and brown floor.
This is an example of a mid-sized contemporary formal open concept living room in Moscow with grey walls, dark hardwood floors, a ribbon fireplace, a tile fireplace surround, a concealed tv and brown floor.
Living Room Design Photos with Grey Walls and a Concealed TV
6