Living Room Design Photos with Grey Walls and Decorative Wall Panelling
Refine by:
Budget
Sort by:Popular Today
141 - 160 of 430 photos
Item 1 of 3
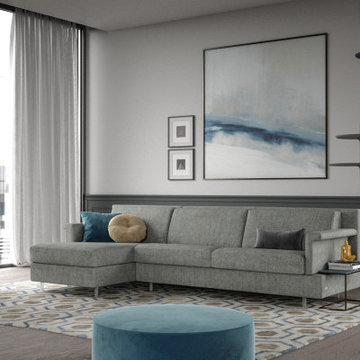
studi di interior styling, attraverso l'uso di colore, texture, materiali
Mid-sized contemporary open concept living room in Milan with decorative wall panelling, grey walls, painted wood floors and brown floor.
Mid-sized contemporary open concept living room in Milan with decorative wall panelling, grey walls, painted wood floors and brown floor.
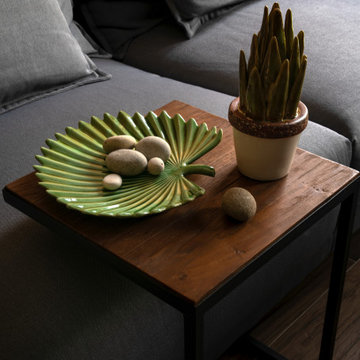
Комната отдыха в бане. Фрагмент
Design ideas for a mid-sized country open concept living room in Moscow with a home bar, grey walls, porcelain floors, a ribbon fireplace, a stone fireplace surround, a wall-mounted tv, brown floor and decorative wall panelling.
Design ideas for a mid-sized country open concept living room in Moscow with a home bar, grey walls, porcelain floors, a ribbon fireplace, a stone fireplace surround, a wall-mounted tv, brown floor and decorative wall panelling.
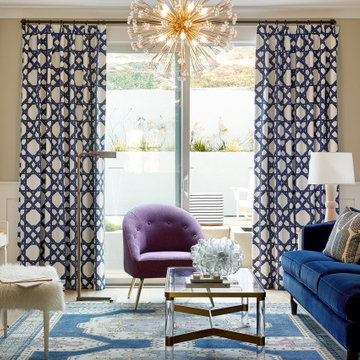
Inspiration for a mid-sized transitional living room in San Francisco with a music area, grey walls, no tv and decorative wall panelling.
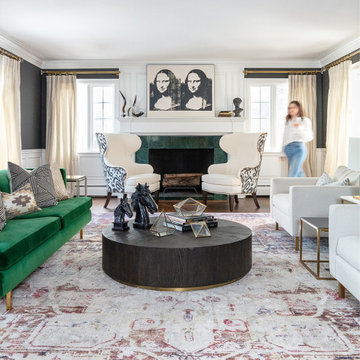
Photo of a large contemporary formal enclosed living room in Detroit with grey walls, medium hardwood floors, a standard fireplace, a tile fireplace surround, brown floor and decorative wall panelling.
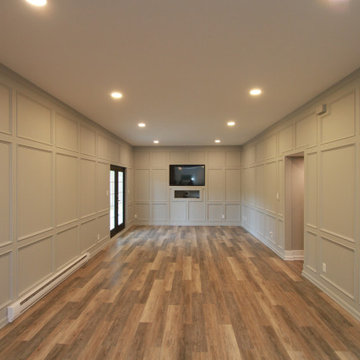
This traditional wainscot design is a unique, one-of-a-kind feature. It provided clean lines to this basement suite and boosted its appeal! It was a valuable investment and added value and warmth to the space.
We enjoy creating custom panels that suit every design style.
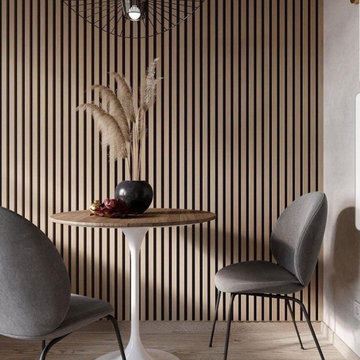
La casa ideale?
non è solo questione di gusto personale…
certo, ognuno di noi ha in mente il proprio “progetto” di abitazione perfetta, ma è comunque possibile individuare quelli che possono essere considerati requisiti indispensabili per una casa confortevole.
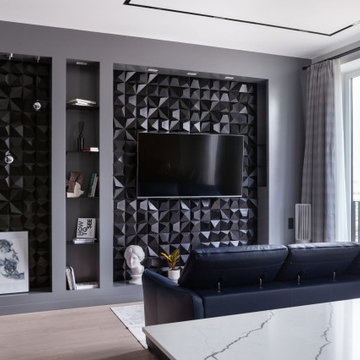
Photo of a large contemporary open concept living room in Moscow with grey walls, medium hardwood floors, a wall-mounted tv, beige floor and decorative wall panelling.
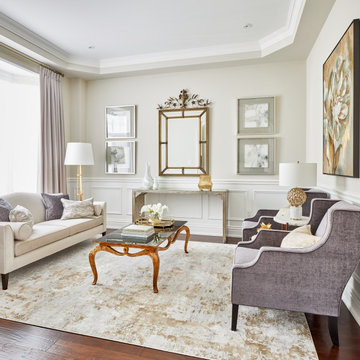
For more about Lumar Interiors, click here: https://www.lumarinteriors.com/
To learn more about this project, click here:
https://www.lumarinteriors.com/portfolio/maple-design-and-decor/
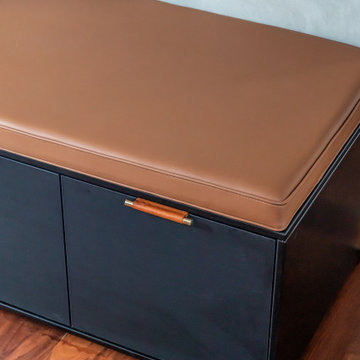
Concealed school bag storage with style! Featuring Black power coated metal surround for fire protection, and custom made brown leather cushion. Leather recessed pulls with polished brass core.
Overhead shelving with custom made black powder coated steel rod suspended from ceiling, and olive green two pack painted shelves to match in with kitchen island.
Feature back wall in X-Bond polished concrete finish.
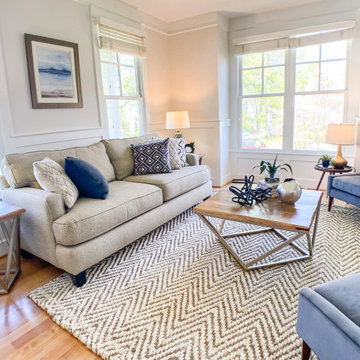
The living room features all staging inventory. The jute rug combined with the velvet chairs provides contrast and interest. Don't be afraid to mix luxe and casual textures!
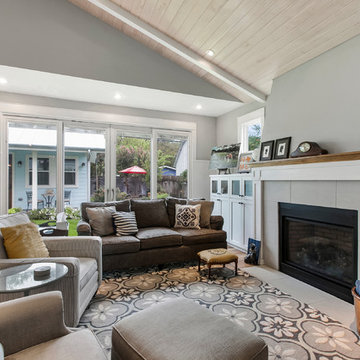
JP Morales photo
Mid-sized traditional formal open concept living room in Austin with grey walls, light hardwood floors, a standard fireplace, a tile fireplace surround, no tv, brown floor, vaulted and decorative wall panelling.
Mid-sized traditional formal open concept living room in Austin with grey walls, light hardwood floors, a standard fireplace, a tile fireplace surround, no tv, brown floor, vaulted and decorative wall panelling.
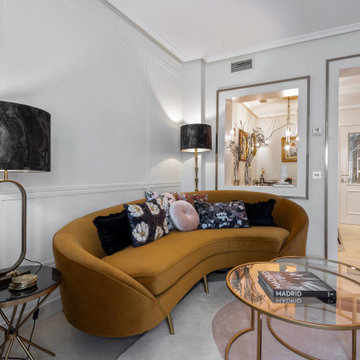
Elegante salón
Inspiration for a mid-sized transitional open concept living room in Madrid with a music area, grey walls, marble floors, a built-in media wall and decorative wall panelling.
Inspiration for a mid-sized transitional open concept living room in Madrid with a music area, grey walls, marble floors, a built-in media wall and decorative wall panelling.
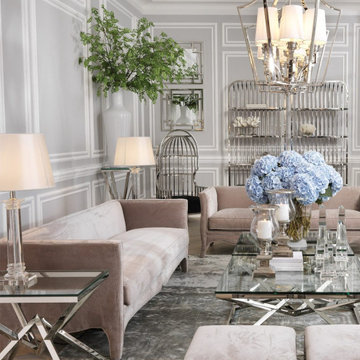
Photo of an expansive transitional living room in Other with grey walls, light hardwood floors, beige floor and decorative wall panelling.
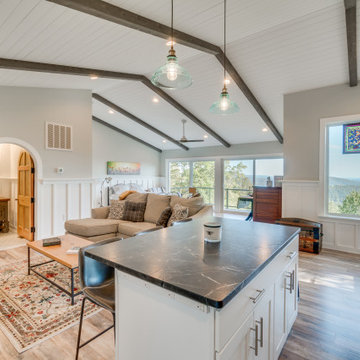
Wainscoting continues throughout the entire living space for decoration and for durability for the AirBnB use. Ceiling feature exposed (faux) beams with inserted shiplap and recessed lighting. The small space of the cottage required tight/multi space use
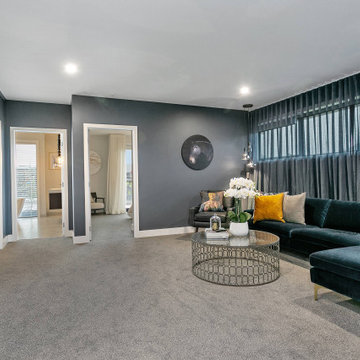
This split level contemporary design home is perfect for family and entertaining. Set on a generous 1800m2 landscaped section, boasting 4 bedrooms, a study, 2 bathrooms and a powder room, every detail of this architecturally designed home is finished to the highest standard. A fresh neutral palette connects the interior, with features including: baton ceilings and walls, American Oak entrance steps, double glazed windows and HRV Solar System. Families keen on entertaining enjoy the benefits of two living areas, a well appointed scullery and the al fresco dining area, complete with exterior fire.
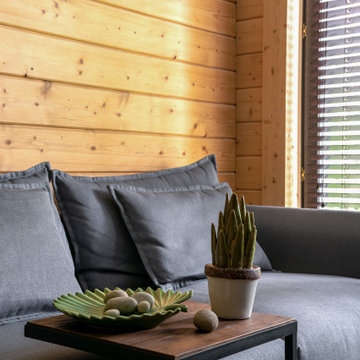
Комната отдыха в бане. Фрагмент
Mid-sized country open concept living room in Moscow with a home bar, grey walls, porcelain floors, a ribbon fireplace, a stone fireplace surround, a wall-mounted tv, brown floor and decorative wall panelling.
Mid-sized country open concept living room in Moscow with a home bar, grey walls, porcelain floors, a ribbon fireplace, a stone fireplace surround, a wall-mounted tv, brown floor and decorative wall panelling.
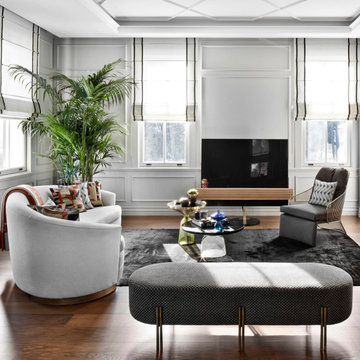
Design ideas for a mid-sized contemporary enclosed living room in Other with grey walls, medium hardwood floors, a freestanding tv, brown floor and decorative wall panelling.
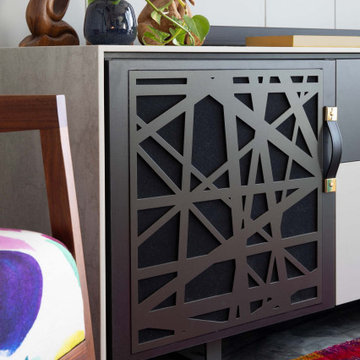
Sometimes a project starts with a statement piece. The inspiration and centrepiece for this apartment was a pendant light sourced from France. The Vertigo Light is reminiscent of a ladies’ racing day hat, so the drama and glamour of a day at the races was the inspiration for all other design decisions. I used colour to create drama, with rich, deep hues offset with more neutral greys to add layers of interest and occasional moments of wow.
The floor – another bespoke element – combines functionality with visual appeal to meet the brief of having a sense of walking on clouds, while functionally disguising pet hair.
Storage was an essential part in this renovation and clever solutions were identified for each room. Apartment living always brings some storage constraints, so achieving space saving solutions with efficient design is key to success.
Rotating the kitchen achieved the open floor plan requested, and brought light and views into every room, opening the main living area to create a wonderful sense of space.
A juxtaposition of lineal design and organic shapes has resulted in a dramatic inner city apartment with a sense of warmth and homeliness that resonated with the clients.
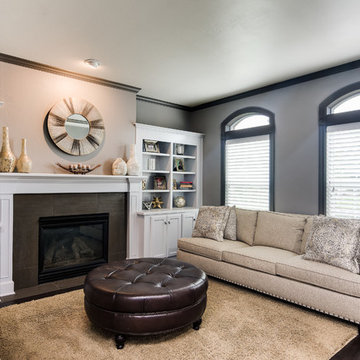
A traditional style home brought into the new century with modern touches. the space between the kitchen/dining room and living room were opened up to create a great room for a family to spend time together rather it be to set up for a party or the kids working on homework while dinner is being made. All 3.5 bathrooms were updated with a new floorplan in the master with a freestanding up and creating a large walk-in shower.
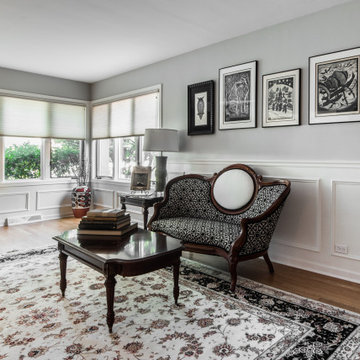
Photo of a mid-sized traditional formal enclosed living room in Chicago with grey walls, no fireplace, no tv and decorative wall panelling.
Living Room Design Photos with Grey Walls and Decorative Wall Panelling
8