Living Room Design Photos with Grey Walls and Decorative Wall Panelling
Refine by:
Budget
Sort by:Popular Today
81 - 100 of 430 photos
Item 1 of 3
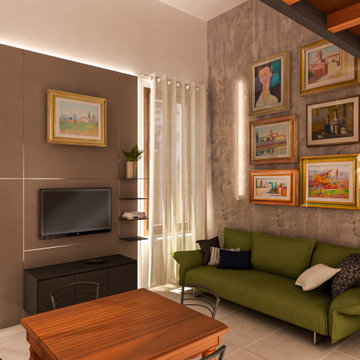
un piccolo appartamento del centro cittadino, la ricerca di una dimensione verticale degli spazi persa precedentemente in seguito alla realizzazione di un soppalco che ha suddiviso l'ambiente, caratteristiche fondamentali, la boiserie dove è collocata la tv, con funzioni di mobile contenitore e piccola libreria. la parete in resina con due lunghe lampade verticali che hanno la doppia funzione di fornire l'illuminazione all'ambiente e fungere da cornice dei quadri, copie di altrettanti quadri famosi realizzati dal padre della proprietaria.
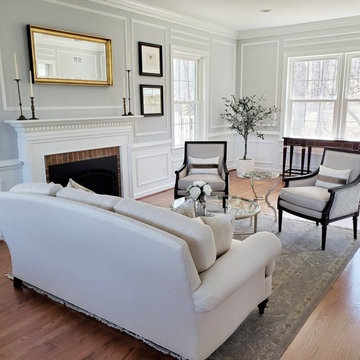
The beautiful molding detail in this spacious Formal Living Room called for elegant yet simple furnishings. With European roots and a love to travel, my client wanted this reflected in the room's design.
French inspired carved framed chairs with a modern duel fabric application balances out the traditional camel-back sofa with brass nailhead trim detail. Behind, a silver leaf tea table flanked by oversized wing chairs in a gold damask pattern gives this client the perfect place to enjoy a cup of tea with friends.
Other antique details like artwork inspired by French hotel signage, old envelopes with crest applique in dark wood frames, and collected brass candlesticks complete the look with a vintage yet elegant feel.
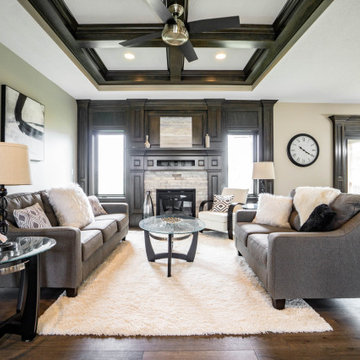
Transitional living room in Other with grey walls, medium hardwood floors, a standard fireplace, a stone fireplace surround, brown floor, recessed and decorative wall panelling.
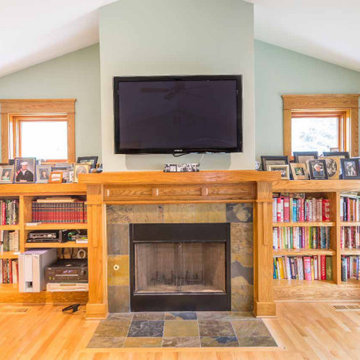
Design ideas for a mid-sized arts and crafts open concept living room in Chicago with a library, grey walls, medium hardwood floors, a standard fireplace, a stone fireplace surround, a wall-mounted tv, brown floor, vaulted and decorative wall panelling.
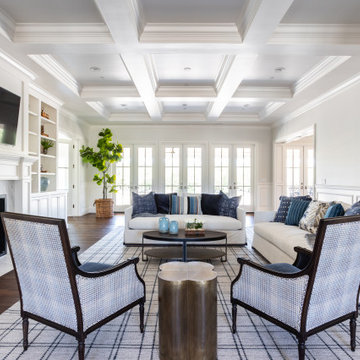
This classically beautiful living room has all the elements one would expect in a traditional home inspired by the Hamptons. Hardwood flooring, a plaid rug, herringbone fabrics, tape trim on the sofas, and the most expertly installed coffered ceilings and wainscotting millwork.
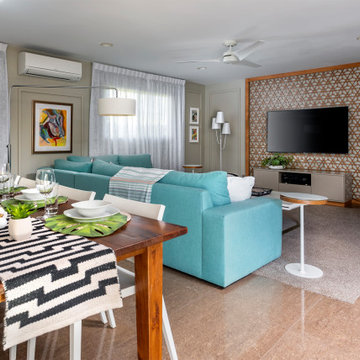
Open floor plan Palm Springs vacation rental.
Inspiration for a large contemporary open concept living room in Other with grey walls, porcelain floors, a wall-mounted tv and decorative wall panelling.
Inspiration for a large contemporary open concept living room in Other with grey walls, porcelain floors, a wall-mounted tv and decorative wall panelling.
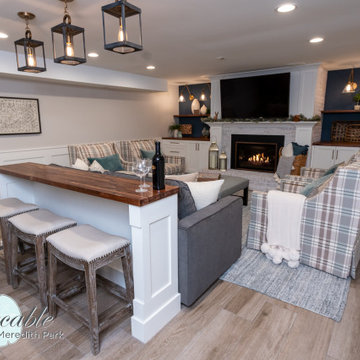
The family room area in this basement features a whitewashed brick fireplace with custom mantle surround, custom builtins with lots of storage and butcher block tops. Navy blue wallpaper and brass pop-over lights accent the fireplace wall. The elevated bar behind the sofa is perfect for added seating. Behind the elevated bar is an entertaining bar with navy cabinets, open shelving and quartz countertops.
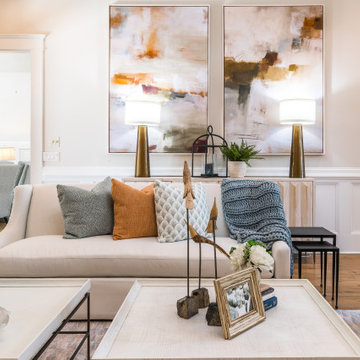
Design ideas for a large transitional formal enclosed living room in Atlanta with grey walls, bamboo floors, a standard fireplace, a concealed tv, coffered and decorative wall panelling.
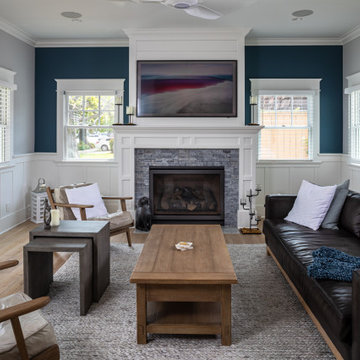
Cosy Living Room with Avenue and Front Yard View
Photo of a mid-sized beach style open concept living room in San Diego with grey walls, light hardwood floors, a standard fireplace, a brick fireplace surround, a wall-mounted tv, beige floor and decorative wall panelling.
Photo of a mid-sized beach style open concept living room in San Diego with grey walls, light hardwood floors, a standard fireplace, a brick fireplace surround, a wall-mounted tv, beige floor and decorative wall panelling.
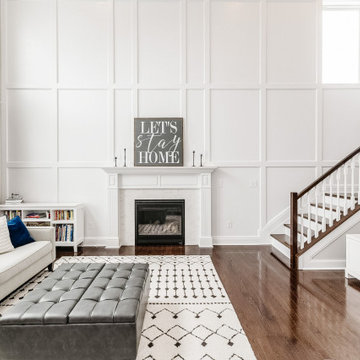
Design ideas for a large transitional open concept living room in Cincinnati with grey walls, dark hardwood floors, a standard fireplace, a stone fireplace surround, a freestanding tv, coffered and decorative wall panelling.
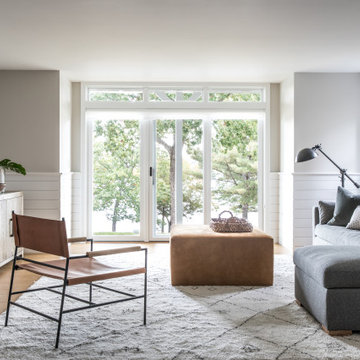
Inspiration for a transitional living room in Boston with grey walls, medium hardwood floors, brown floor and decorative wall panelling.
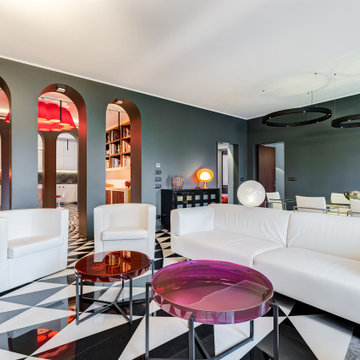
Soggiorno: boiserie in palissandro, camino a gas e TV 65". Pareti in grigio scuro al 6% di lucidità, finestre a profilo sottile, dalla grande capacit di isolamento acustico.
---
Living room: rosewood paneling, gas fireplace and 65 " TV. Dark gray walls (6% gloss), thin profile windows, providing high sound-insulation capacity.
---
Omaggio allo stile italiano degli anni Quaranta, sostenuto da impianti di alto livello.
---
A tribute to the Italian style of the Forties, supported by state-of-the-art tech systems.
---
Photographer: Luca Tranquilli

Large transitional formal open concept living room in New York with grey walls, dark hardwood floors, a two-sided fireplace, a stone fireplace surround, a built-in media wall, brown floor, coffered and decorative wall panelling.
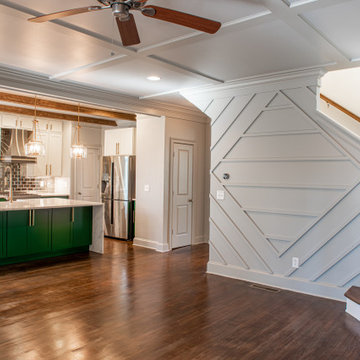
Photo of a mid-sized transitional open concept living room in Atlanta with grey walls, dark hardwood floors, a standard fireplace, a wood fireplace surround, white floor, coffered and decorative wall panelling.
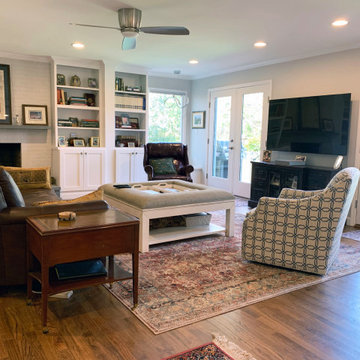
Open living room with direct access to outside deck and large opening into the adjacent dining room. Painted brick fireplace with built in bookcases.
Design ideas for a large transitional open concept living room in Raleigh with a library, grey walls, dark hardwood floors, a standard fireplace, a brick fireplace surround, a freestanding tv, brown floor and decorative wall panelling.
Design ideas for a large transitional open concept living room in Raleigh with a library, grey walls, dark hardwood floors, a standard fireplace, a brick fireplace surround, a freestanding tv, brown floor and decorative wall panelling.
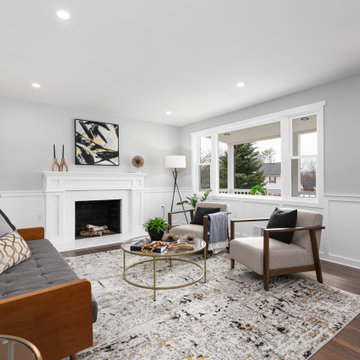
We created a custom fireplace surround with marble slab hearth and matching board & batten around the room. We also installed a custom stained poplar front door to make the house really pop both from the outside and the inside.
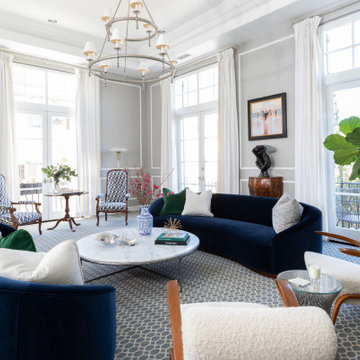
This expansive living room is very European in feel, with tall ceilings and a mixture of antique pieces and contemporary furniture and art. Two navy velvet curved sofas surround a large marble coffee table. Modern art and sculpture sits on a French antique chest. The vintage chairs and table are newly upholstered in a blue and white geometric print.
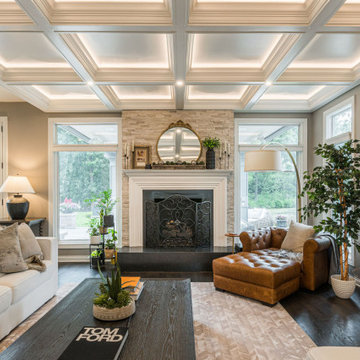
Large transitional formal open concept living room in Chicago with grey walls, vinyl floors, a standard fireplace, a stone fireplace surround, brown floor, coffered and decorative wall panelling.
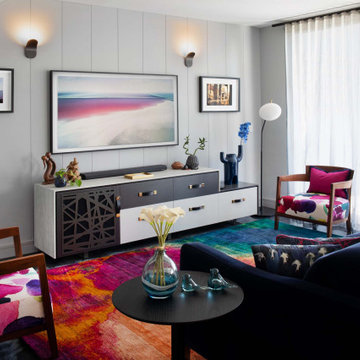
Sometimes a project starts with a statement piece. The inspiration and centrepiece for this apartment was a pendant light sourced from France. The Vertigo Light is reminiscent of a ladies’ racing day hat, so the drama and glamour of a day at the races was the inspiration for all other design decisions. I used colour to create drama, with rich, deep hues offset with more neutral greys to add layers of interest and occasional moments of wow.
The floor – another bespoke element – combines functionality with visual appeal to meet the brief of having a sense of walking on clouds, while functionally disguising pet hair.
Storage was an essential part in this renovation and clever solutions were identified for each room. Apartment living always brings some storage constraints, so achieving space saving solutions with efficient design is key to success.
Rotating the kitchen achieved the open floor plan requested, and brought light and views into every room, opening the main living area to create a wonderful sense of space.
A juxtaposition of lineal design and organic shapes has resulted in a dramatic inner city apartment with a sense of warmth and homeliness that resonated with the clients.
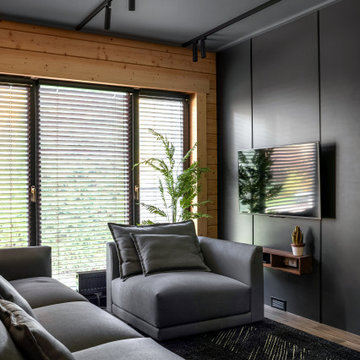
Комната отдыха в бане
Photo of a mid-sized country open concept living room in Moscow with a home bar, grey walls, porcelain floors, a ribbon fireplace, a stone fireplace surround, a wall-mounted tv, brown floor and decorative wall panelling.
Photo of a mid-sized country open concept living room in Moscow with a home bar, grey walls, porcelain floors, a ribbon fireplace, a stone fireplace surround, a wall-mounted tv, brown floor and decorative wall panelling.
Living Room Design Photos with Grey Walls and Decorative Wall Panelling
5