Living Room Design Photos with Grey Walls and Decorative Wall Panelling
Refine by:
Budget
Sort by:Popular Today
121 - 140 of 430 photos
Item 1 of 3
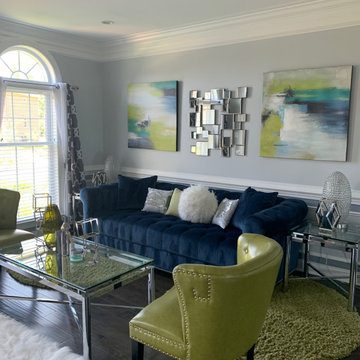
Formal living room full-service
Inspiration for a mid-sized contemporary formal open concept living room in DC Metro with grey walls, dark hardwood floors, no fireplace, no tv, brown floor and decorative wall panelling.
Inspiration for a mid-sized contemporary formal open concept living room in DC Metro with grey walls, dark hardwood floors, no fireplace, no tv, brown floor and decorative wall panelling.
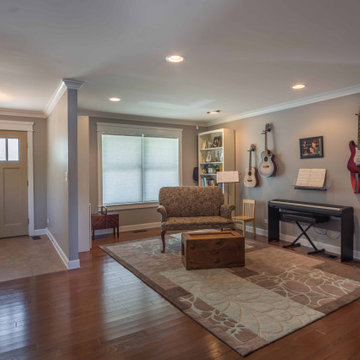
Photo of a mid-sized transitional open concept living room in Chicago with a music area, grey walls, medium hardwood floors, no fireplace, a freestanding tv, brown floor, wallpaper and decorative wall panelling.
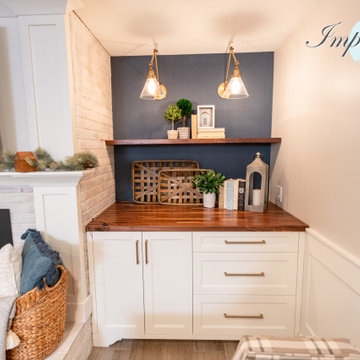
The family room area in this basement features a whitewashed brick fireplace with custom mantle surround, custom builtins with lots of storage and butcher block tops. Navy blue wallpaper and brass pop-over lights accent the fireplace wall. The elevated bar behind the sofa is perfect for added seating. Behind the elevated bar is an entertaining bar with navy cabinets, open shelving and quartz countertops.
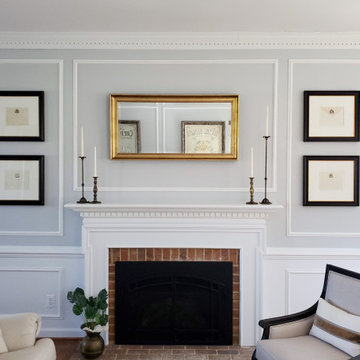
The beautiful molding detail in this spacious Formal Living Room called for elegant yet simple furnishings. With European roots and a love to travel, my client wanted this reflected in the room's design.
French inspired carved framed chairs with a modern duel fabric application balances out the traditional camel-back sofa with brass nailhead trim detail. Behind, a silver leaf tea table flanked by oversized wing chairs in a gold damask pattern gives this client the perfect place to enjoy a cup of tea with friends.
Other antique details like artwork inspired by French hotel signage, old envelopes with crest applique in dark wood frames, and collected brass candlesticks complete the look with a vintage yet elegant feel.
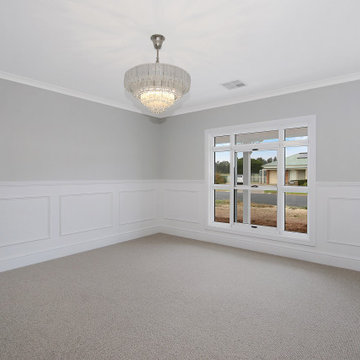
Inspiration for a mid-sized country enclosed living room in Other with grey walls, carpet, grey floor and decorative wall panelling.
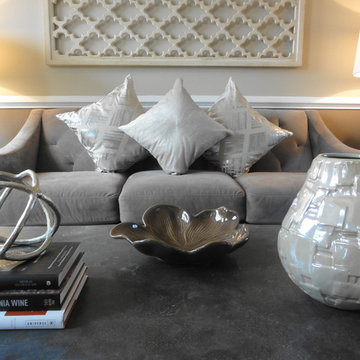
This was a sitting room and dining room combo. It turned a space that was being used a storage into a fun adult sitting room and a dining room you want to sit and hang out in all night long!
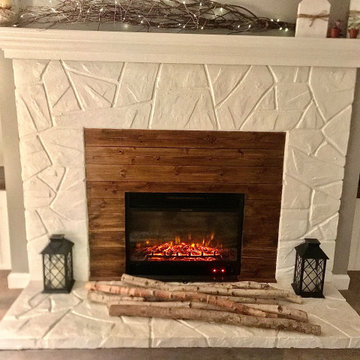
The "Fireplace Remodel" is based on the farmhouse style. With matching custom storage bench's on each side made from knotty pine T&G boards, trimmed with a hand carved chair rail molding. The custom fireplace surround, and floating shelves built from pine are all carefully hand sanded then prepped to accept a custom combination of stain, finished with 3 coats of polyurethane for long lasting durability.
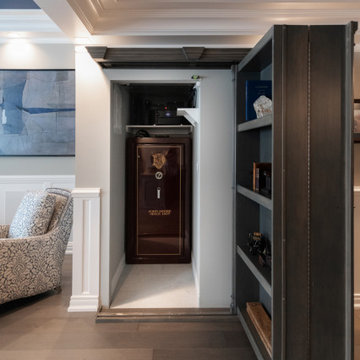
Custom maple bookcase passage door that hides entry to hidden room.
Inspiration for a transitional living room in Edmonton with grey walls, light hardwood floors, brown floor, coffered and decorative wall panelling.
Inspiration for a transitional living room in Edmonton with grey walls, light hardwood floors, brown floor, coffered and decorative wall panelling.
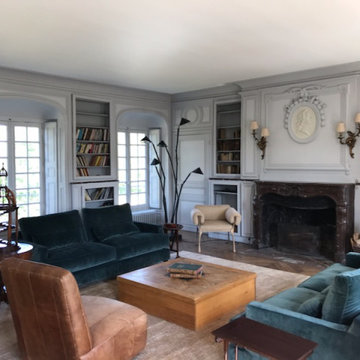
Design ideas for a transitional living room in Paris with a library, grey walls, medium hardwood floors, a standard fireplace and decorative wall panelling.
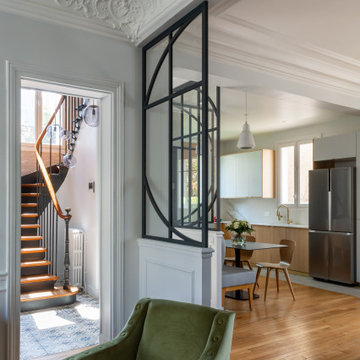
Une maison de maître du XIXème, entièrement rénovée, aménagée et décorée pour démarrer une nouvelle vie. Le RDC est repensé avec de nouveaux espaces de vie et une belle cuisine ouverte ainsi qu’un bureau indépendant. Aux étages, six chambres sont aménagées et optimisées avec deux salles de bains très graphiques. Le tout en parfaite harmonie et dans un style naturellement chic.
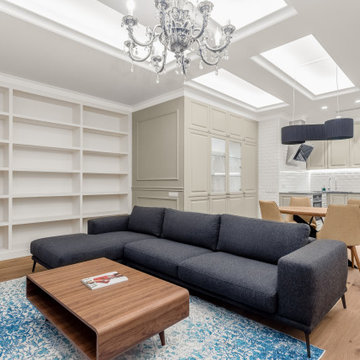
Design ideas for a large transitional enclosed living room in Barcelona with grey walls, medium hardwood floors, a stone fireplace surround and decorative wall panelling.
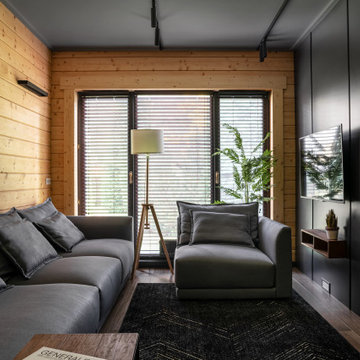
Комната отдыха в бане
Mid-sized country open concept living room in Moscow with a home bar, grey walls, porcelain floors, a ribbon fireplace, a stone fireplace surround, a wall-mounted tv, brown floor and decorative wall panelling.
Mid-sized country open concept living room in Moscow with a home bar, grey walls, porcelain floors, a ribbon fireplace, a stone fireplace surround, a wall-mounted tv, brown floor and decorative wall panelling.
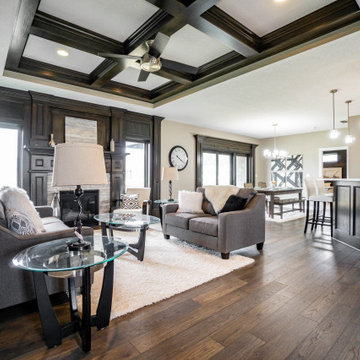
Inspiration for a transitional open concept living room in Other with grey walls, medium hardwood floors, a standard fireplace, a stone fireplace surround, brown floor, recessed and decorative wall panelling.
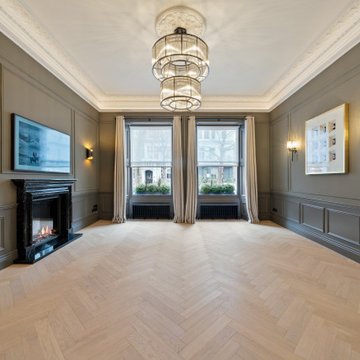
Walls & Woodwork painted in Grey Moss #234 by Little Greene | Ceilings painted in Loft White #222 by Little Greene | Window boxes by Bright Green (brightgreen.co.uk) | Ceiling chandelier is the Eichholtz 'Bernardi' double, in Bronze | Wall lights (left) are the Aerin 'Selfoss' sconces, in Bronze | Wall lights (right) are the Kelly Wearstler 'Liaison' double arm sconces, in Bronze with crackled glass | Fireplace is the 'Bolection' in nero marquina marble, from English Fireplaces | Samsung 'Frame' art TV, 65 inch size
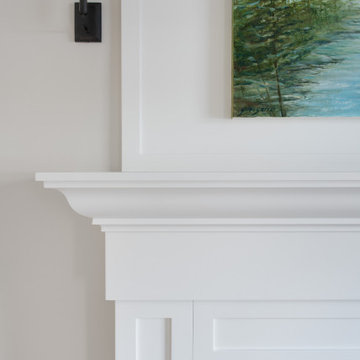
Inspiration for a mid-sized transitional enclosed living room in Vancouver with grey walls, medium hardwood floors, a standard fireplace, recessed and decorative wall panelling.
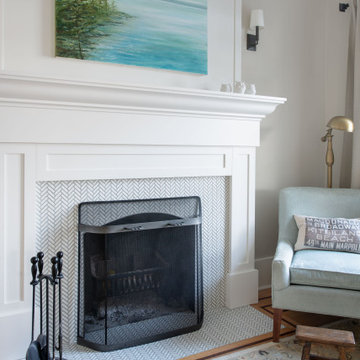
Mid-sized transitional enclosed living room in Vancouver with grey walls, medium hardwood floors, a standard fireplace, recessed and decorative wall panelling.
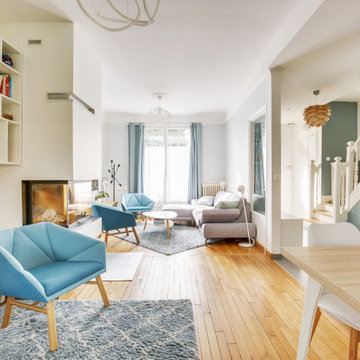
Le projet :
Une maison de ville en région parisienne, meulière typique des années 30 restée dans son jus et nécessitant des travaux de rénovation pour une mise aux normes tant en matière de confort que d’aménagement afin d’accueillir une jeune famille.
Notre solution :
Nous avons remis aux normes l’électricité et la plomberie sur l’ensemble de la maison, repensé les volumes dès le rez-de-chaussée.
Ainsi nous avons ouvert la cloison entre l’ancienne cuisine et le séjour, permettant ainsi d’obtenir une cuisine fonctionnelle et ouverte sur le séjour avec un îlot repas.
Les plafonds de l’espace cuisine et de l’entrée bénéficient d’un faux-plafond qui permet d’optimiser l’éclairage mais aussi d’intégrer une hotte située au dessus de l’îlot central.
Nous avons supprimés les anciens carrelages au sol disparates de l’entrée et de la cuisine que nous avons remplacé par des dalles grises mixées avec un carrelage à motifs posé en tapis dans l’entrée et autour de l’îlot.
Dans l’entrée, nous avons créé un ensemble menuisé sur mesure qui permet d’intégrer un dressing, des étagères de rangements avec des tiroirs fermés pour les chaussures et une petite banquette. En clin d’oeil aux créations de Charlotte Perriand, nous avons dessiné une bibliothèque suspendue sur mesure dans le salon, à gauche de la cheminée et au dessus des moulures en partie basse.
La cage d’escalier autrefois recouverte de liège a retrouvé son éclat et gagné en luminosité grâce à un jeu de peintures en blanc et bleu.
A l’étage, nous avons rénové les 3 chambres et la salle de bains sous pente qui bénéficient désormais de la climatisation et d’une isolation sous les rampants. La chambre parentale qui était coupée en deux par un dressing placé entre deux poutres porteuses a bénéficié aussi d’une transformation importante : la petite fenêtre qui était murée dans l’ancien dressing a été remise en service et la chambre a gagné en luminosité et rangements avec une tête de lit et un dressing.
Nous avons redonné un bon coup de jeune à la petite salle de bains avec des carrelages blancs à motifs graphiques aux murs et un carrelage au sol en noir et blanc. Le plafond et les rampants isolés et rénovés ont permis l’ajout de spots. Un miroir sur mesure rétro éclairé a trouvé sa place au dessus du meuble double vasque.
Enfin, une des deux chambres enfants par laquelle passe le conduit de la cheminée a elle aussi bénéficié d’une menuiserie sur mesure afin d’habiller le conduit tout en y intégrant des rangements ouverts et fermés.
Le style :
Afin de gagner en luminosité, nous avons privilégié les blancs sur l’ensemble des boiseries et joué avec un camaïeu de bleus et verts présents par petites touches sur l’ensemble des pièces de la maison, ce qui donne une unité au projet. Les murs du séjour sont gris clairs afin de mettre en valeur les différentes boiseries et moulures. Le mobilier et les luminaires sont contemporains et s’intègrent parfaitement à l’architecture ancienne.
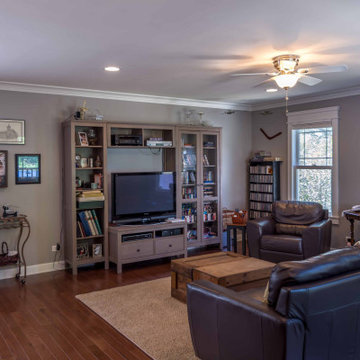
Inspiration for a mid-sized transitional formal open concept living room in Chicago with grey walls, medium hardwood floors, no fireplace, a freestanding tv, brown floor, wallpaper and decorative wall panelling.
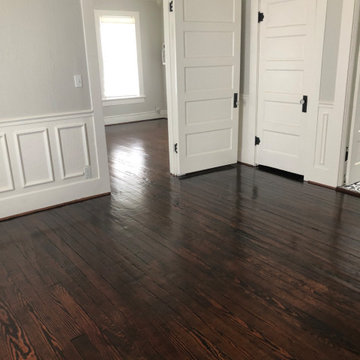
Complete restoration of 1932 craftsman
This is an example of a large arts and crafts living room in Houston with grey walls, light hardwood floors and decorative wall panelling.
This is an example of a large arts and crafts living room in Houston with grey walls, light hardwood floors and decorative wall panelling.
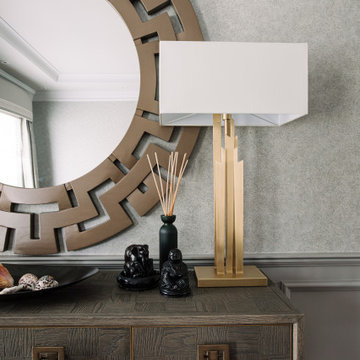
Bespoke Mirror on a classic console table. Lighting and accessories collated by Cher Simpson Watt.
Photo of a large contemporary formal living room in Belfast with grey walls, dark hardwood floors, a standard fireplace, a stone fireplace surround, a built-in media wall, brown floor, coffered and decorative wall panelling.
Photo of a large contemporary formal living room in Belfast with grey walls, dark hardwood floors, a standard fireplace, a stone fireplace surround, a built-in media wall, brown floor, coffered and decorative wall panelling.
Living Room Design Photos with Grey Walls and Decorative Wall Panelling
7