Living Room Design Photos with Grey Walls and Marble Floors
Refine by:
Budget
Sort by:Popular Today
181 - 200 of 802 photos
Item 1 of 3
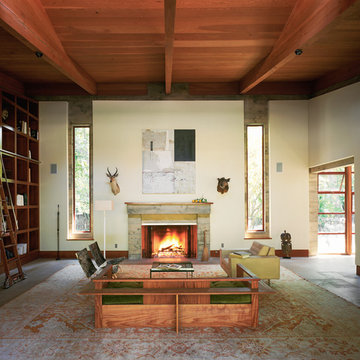
Located on an extraordinary hillside site above the San Fernando Valley, the Sherman Residence was designed to unite indoors and outdoors. The house is made up of as a series of board-formed concrete, wood and glass pavilions connected via intersticial gallery spaces that together define a central courtyard. From each room one can see the rich and varied landscape, which includes indigenous large oaks, sycamores, “working” plants such as orange and avocado trees, palms and succulents. A singular low-slung wood roof with deep overhangs shades and unifies the overall composition.
CLIENT: Jerry & Zina Sherman
PROJECT TEAM: Peter Tolkin, John R. Byram, Christopher Girt, Craig Rizzo, Angela Uriu, Eric Townsend, Anthony Denzer
ENGINEERS: Joseph Perazzelli (Structural), John Ott & Associates (Civil), Brian A. Robinson & Associates (Geotechnical)
LANDSCAPE: Wade Graham Landscape Studio
CONSULTANTS: Tree Life Concern Inc. (Arborist), E&J Engineering & Energy Designs (Title-24 Energy)
GENERAL CONTRACTOR: A-1 Construction
PHOTOGRAPHER: Peter Tolkin, Grant Mudford
AWARDS: 2001 Excellence Award Southern California Ready Mixed Concrete Association
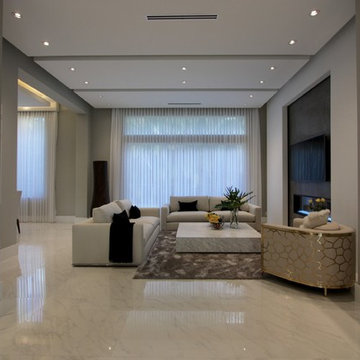
Design ideas for a contemporary living room in Miami with grey walls, marble floors, a ribbon fireplace, a tile fireplace surround and a wall-mounted tv.
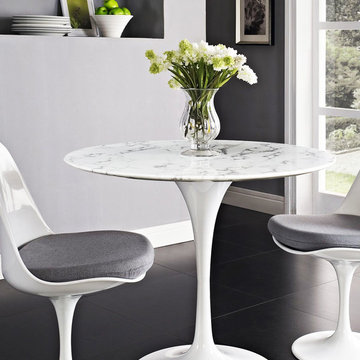
Family Living Room next to rooftop access. Tulip Table & Chairs inspired by Eero Saarinen.
Design ideas for a mid-sized midcentury open concept living room in New York with grey walls, marble floors and black floor.
Design ideas for a mid-sized midcentury open concept living room in New York with grey walls, marble floors and black floor.
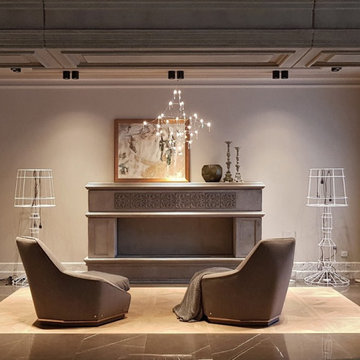
Роскошный камин в гостевой зоне первого этажа, сложный гипсовый потолок, классические порталы из бетона, модульный паркет в виде ковра в мраморе – все это создает атмосферу современного замка.
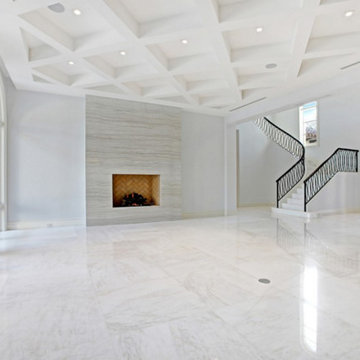
Large mediterranean formal open concept living room in Miami with grey walls, marble floors, a standard fireplace, a stone fireplace surround and no tv.
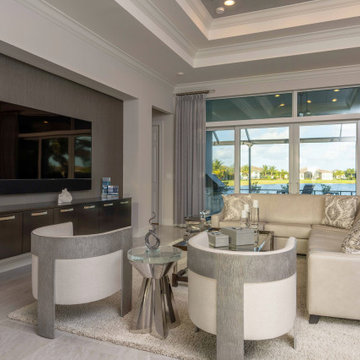
Transitional family room design with floating media console and wallpaper accent wall.
Inspiration for a large transitional open concept living room in Miami with grey walls, marble floors, a wall-mounted tv, beige floor, coffered and wallpaper.
Inspiration for a large transitional open concept living room in Miami with grey walls, marble floors, a wall-mounted tv, beige floor, coffered and wallpaper.
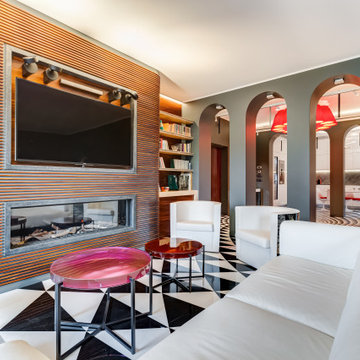
Soggiorno: boiserie in palissandro, camino a gas e TV 65". Pareti in grigio scuro al 6% di lucidità, finestre a profilo sottile, dalla grande capacit di isolamento acustico.
---
Living room: rosewood paneling, gas fireplace and 65 " TV. Dark gray walls (6% gloss), thin profile windows, providing high sound-insulation capacity.
---
Omaggio allo stile italiano degli anni Quaranta, sostenuto da impianti di alto livello.
---
A tribute to the Italian style of the Forties, supported by state-of-the-art tech systems.
---
Photographer: Luca Tranquilli
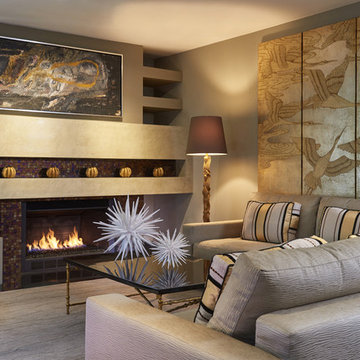
Peter Christiansen Valli
Large eclectic loft-style living room in Los Angeles with grey walls, marble floors, a ribbon fireplace, a tile fireplace surround and no tv.
Large eclectic loft-style living room in Los Angeles with grey walls, marble floors, a ribbon fireplace, a tile fireplace surround and no tv.
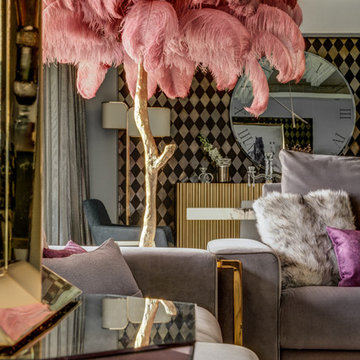
This 2,500 sq. ft luxury apartment in Mumbai has been created using timeless & global style. The design of the apartment's interiors utilizes elements from across the world & is a reflection of the client’s lifestyle.
The public & private zones of the residence use distinct colour &materials that define each space.The living area exhibits amodernstyle with its blush & light grey charcoal velvet sofas, statement wallpaper& an exclusive mauve ostrich feather floor lamp.The bar section is the focal feature of the living area with its 10 ft long counter & an aquarium right beneath. This section is the heart of the home in which the family spends a lot of time. The living area opens into the kitchen section which is a vision in gold with its surfaces being covered in gold mosaic work.The concealed media room utilizes a monochrome flooring with a custom blue wallpaper & a golden centre table.
The private sections of the residence stay true to the preferences of its owners. The master bedroom displays a warmambiance with its wooden flooring & a designer bed back installation. The daughter's bedroom has feminine design elements like the rose wallpaper bed back, a motorized round bed & an overall pink and white colour scheme.
This home blends comfort & aesthetics to result in a space that is unique & inviting.
Design Team
Anu Chauhan, Prashant Chauhan
Photography
Fabien Charuau
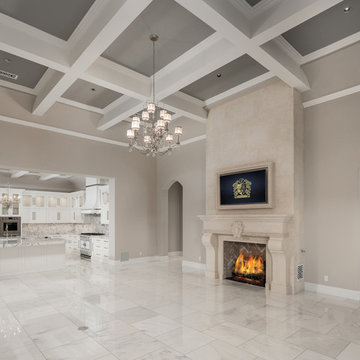
Formal living room coffered ceilings and marble floors.
This is an example of an expansive mediterranean formal open concept living room in Phoenix with grey walls, marble floors, a standard fireplace, a stone fireplace surround, a wall-mounted tv, grey floor and coffered.
This is an example of an expansive mediterranean formal open concept living room in Phoenix with grey walls, marble floors, a standard fireplace, a stone fireplace surround, a wall-mounted tv, grey floor and coffered.
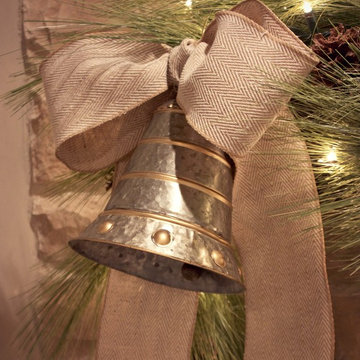
JD
Mid-sized traditional open concept living room in Nashville with grey walls and marble floors.
Mid-sized traditional open concept living room in Nashville with grey walls and marble floors.
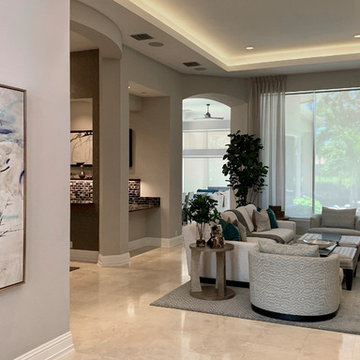
Remodel of a home in Palm Beach Gardens.
Design ideas for a large mediterranean open concept living room in Miami with grey walls, marble floors, a built-in media wall and beige floor.
Design ideas for a large mediterranean open concept living room in Miami with grey walls, marble floors, a built-in media wall and beige floor.
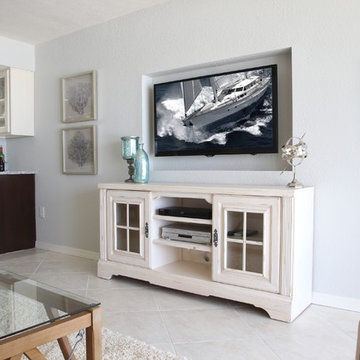
CaryJohn.com
Inspiration for a small beach style open concept living room in Tampa with grey walls, a wall-mounted tv, marble floors and no fireplace.
Inspiration for a small beach style open concept living room in Tampa with grey walls, a wall-mounted tv, marble floors and no fireplace.
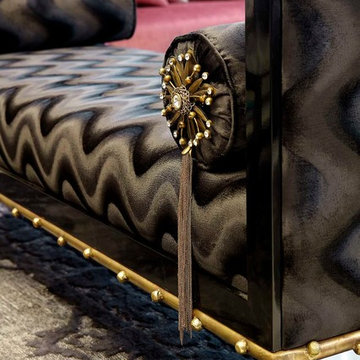
This is an example of a large transitional formal open concept living room in Other with grey walls, marble floors, a hanging fireplace, a stone fireplace surround and a wall-mounted tv.
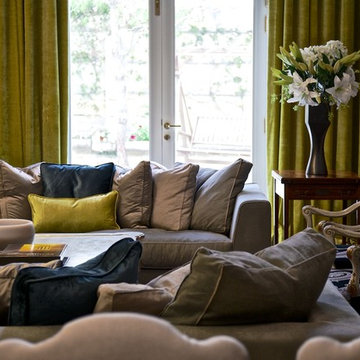
camilleriparismode projects and design team were approached to rethink a previously unused double height room in a wonderful villa. the lower part of the room was planned as a sitting and dining area, the sub level above as a tv den and games room. as the occupants enjoy their time together as a family, as well as their shared love of books, a floor-to-ceiling library was an ideal way of using and linking the large volume. the large library covers one wall of the room spilling into the den area above. it is given a sense of movement by the differing sizes of the verticals and shelves, broken up by randomly placed closed cupboards. the floating marble fireplace at the base of the library unit helps achieve a feeling of lightness despite it being a complex structure, while offering a cosy atmosphere to the family area below. the split-level den is reached via a solid oak staircase, below which is a custom made wine room. the staircase is concealed from the dining area by a high wall, painted in a bold colour on which a collection of paintings is displayed.
photos by: brian grech
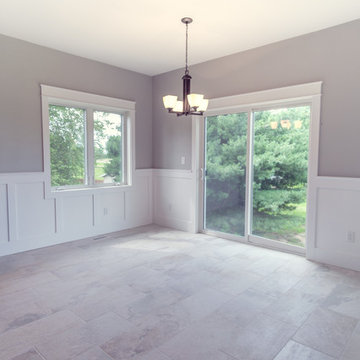
Mid-sized traditional enclosed living room in Boise with grey walls, marble floors, no fireplace and no tv.
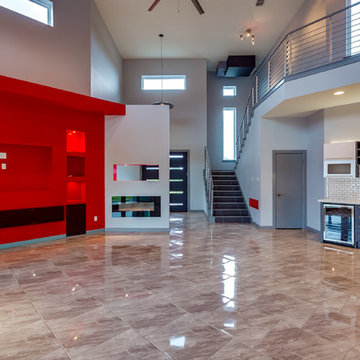
jason page
This is an example of a mid-sized modern open concept living room in Austin with grey walls, marble floors, a ribbon fireplace, a tile fireplace surround and a built-in media wall.
This is an example of a mid-sized modern open concept living room in Austin with grey walls, marble floors, a ribbon fireplace, a tile fireplace surround and a built-in media wall.
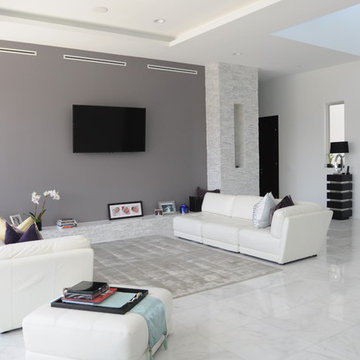
Inspiration for a large contemporary open concept living room in Miami with grey walls, marble floors and a wall-mounted tv.
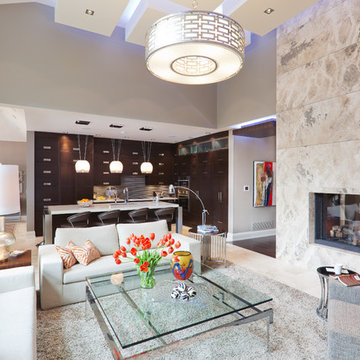
Jason Hartog Photography
Design ideas for a large contemporary open concept living room in Toronto with grey walls, marble floors, a two-sided fireplace, a stone fireplace surround, a built-in media wall and beige floor.
Design ideas for a large contemporary open concept living room in Toronto with grey walls, marble floors, a two-sided fireplace, a stone fireplace surround, a built-in media wall and beige floor.
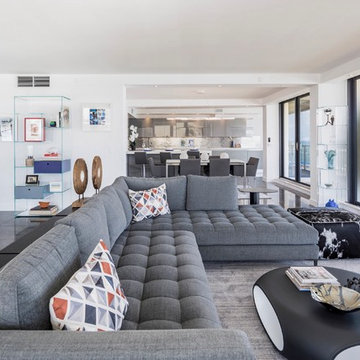
Design ideas for a mid-sized contemporary living room in Miami with grey walls, marble floors and grey floor.
Living Room Design Photos with Grey Walls and Marble Floors
10