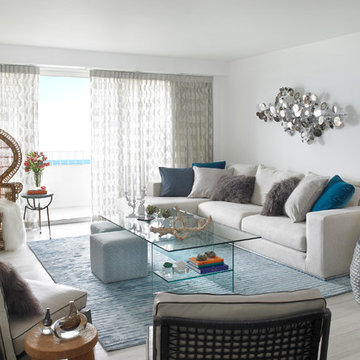Living Room Design Photos with Grey Walls and Marble Floors
Refine by:
Budget
Sort by:Popular Today
101 - 120 of 802 photos
Item 1 of 3
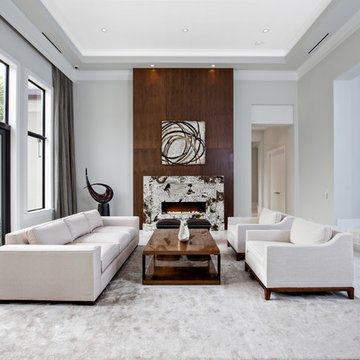
Contemporary Style
Architectural Photography - Ron Rosenzweig
Design ideas for a large contemporary formal open concept living room in Miami with grey walls, marble floors, a standard fireplace and a tile fireplace surround.
Design ideas for a large contemporary formal open concept living room in Miami with grey walls, marble floors, a standard fireplace and a tile fireplace surround.
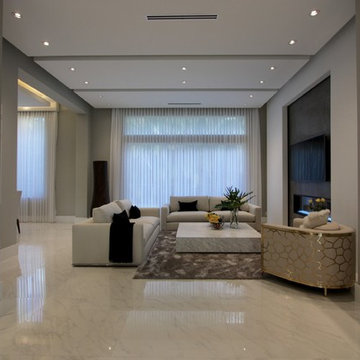
Design ideas for a contemporary living room in Miami with grey walls, marble floors, a ribbon fireplace, a tile fireplace surround and a wall-mounted tv.
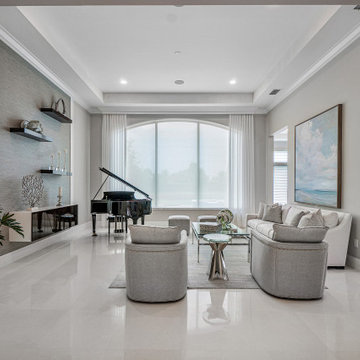
Living room with piano and floating console.
Inspiration for a large transitional formal open concept living room in Miami with grey walls, marble floors and white floor.
Inspiration for a large transitional formal open concept living room in Miami with grey walls, marble floors and white floor.
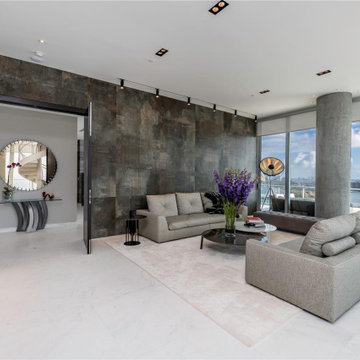
Large contemporary formal open concept living room in Miami with grey walls, marble floors and white floor.
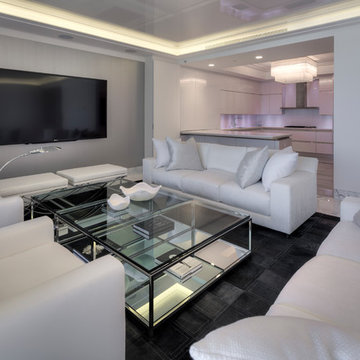
Custom & Oversized Cowhide Rugs : Our wide array of designs include natural, dyed, metallic, laser cut and animal print cowhides, as well as an extensive array of traditional hair-on-hide and eco-friendly leather rugs.
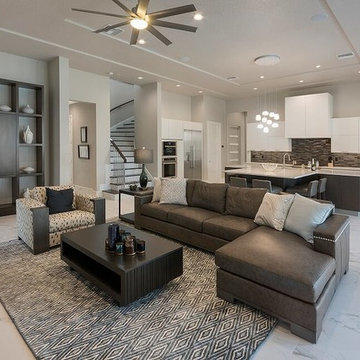
Inspiration for a mid-sized contemporary open concept living room in Orlando with grey walls, marble floors and white floor.
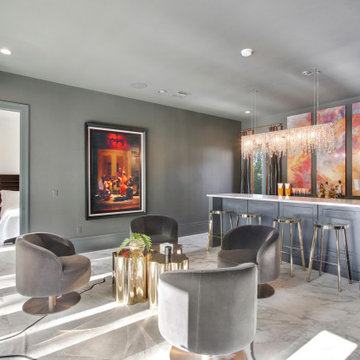
Sofia Joelsson Design, Interior Design Services. Guest House living room bar, two story New Orleans new construction. Rich Grey toned wood flooring, Colorful art, French Doors, Large baseboards, wainscot, Wat Bar
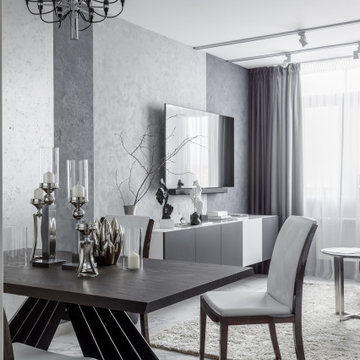
В этом проекте гостиную мы совместили с кухней. При этом функциональные зоны мы не расширяли. На месте бывшей межкомнатной перегородки располагается барная стойка.
На ней будет очень удобно завтракать и смотреть кино.
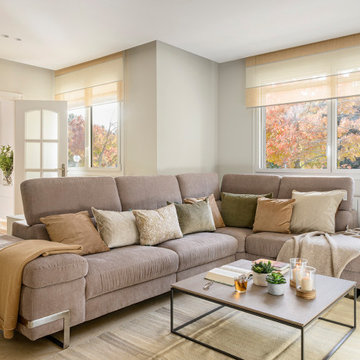
Large mediterranean enclosed living room in Barcelona with a library, grey walls, marble floors, a ribbon fireplace, a wood fireplace surround, a wall-mounted tv and beige floor.
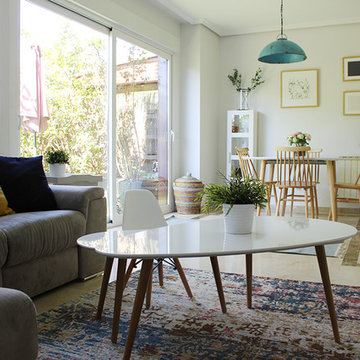
Small scandinavian enclosed living room in Madrid with grey walls, marble floors, a built-in media wall and beige floor.
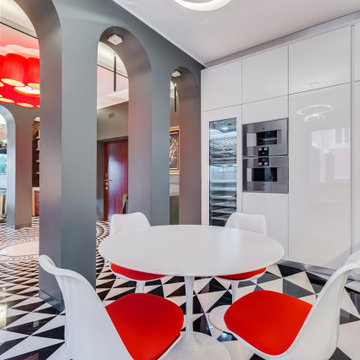
Nelle foto di Luca Tranquilli, la nostra “Tradizione Innovativa” nel residenziale: un omaggio allo stile italiano degli anni Quaranta, sostenuto da impianti di alto livello.
Arredi in acero e palissandro accompagnano la smaterializzazione delle pareti, attuata con suggestioni formali della metafisica di Giorgio de Chirico.
Un antico decoro della villa di Massenzio a Piazza Armerina è trasposto in marmi bianchi e neri, imponendo – per contrasto – una tinta scura e riflettente sulle pareti.
Di contro, gli ambienti di servizio liberano l’energia di tinte decise e inserti policromi, con il comfort di una vasca-doccia ergonomica - dotata di TV stagna – una doccia di vapore TylöHelo e la diffusione sonora.
La cucina RiFRA Milano “One” non poteva che essere discreta, celando le proprie dotazioni tecnologiche sotto l‘etereo aspetto delle ante da 30 mm.
L’illuminazione può abbinare il bianco solare necessario alla cucina, con tutte le gradazioni RGB di Philips Lighting richieste da uno spazio fluido.
----
Our Colosseo Domus, in Rome!
“Innovative Tradition” philosophy: a tribute to the Italian style of the Forties, supported by state-of-the-art plant backbones.
Maple and rosewood furnishings stand with formal suggestions of Giorgio de Chirico's metaphysics.
An ancient Roman decoration from the house of emperor Massenzio in Piazza Armerina (Sicily) is actualized in white & black marble, which requests to be weakened by dark and reflective colored walls.
At the opposite, bathrooms release energy by strong colors and polychrome inserts, offering the comfortable use of an ergonomic bath-shower - equipped with a waterproof TV - a TylöHelo steam shower and sound system.
The RiFRA Milano "One" kitchen has to be discreet, concealing its technological features under the light glossy finishing of its doors.
The lighting can match the bright white needed for cooking, with all the RGB spectrum of Philips Lighting, as required by a fluid space.
Photographer: Luca Tranquilli
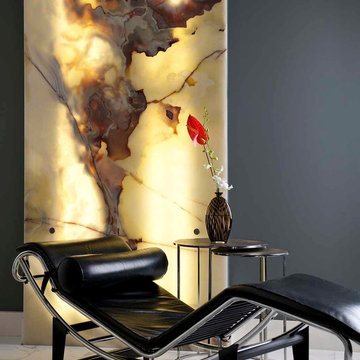
Dan Piassick
Inspiration for a mid-sized modern formal enclosed living room in Dallas with grey walls, marble floors, no fireplace and a wall-mounted tv.
Inspiration for a mid-sized modern formal enclosed living room in Dallas with grey walls, marble floors, no fireplace and a wall-mounted tv.
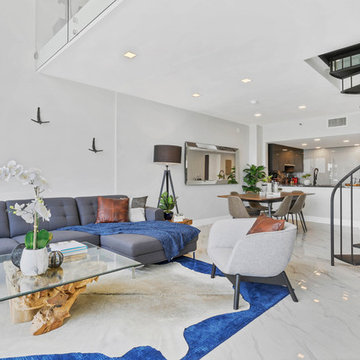
This is an example of a mid-sized contemporary formal open concept living room in Miami with grey walls, marble floors, no fireplace, a freestanding tv and white floor.
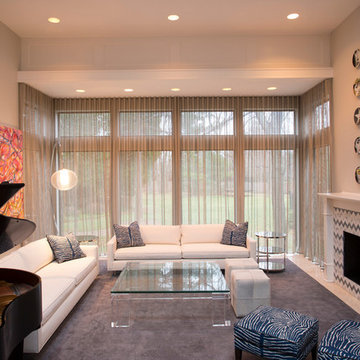
Clean lines coupled with chic details, create a functional, stylish family room
---
Project designed by Long Island interior design studio Annette Jaffe Interiors. They serve Long Island including the Hamptons, as well as NYC, the tri-state area, and Boca Raton, FL.
---
For more about Annette Jaffe Interiors, click here: https://annettejaffeinteriors.com/
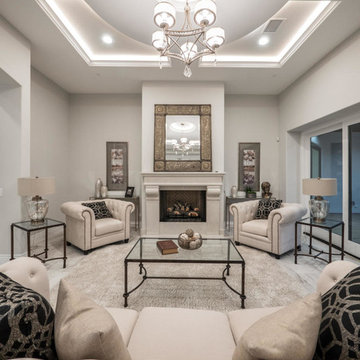
Photo of a mid-sized transitional formal enclosed living room in Phoenix with grey walls, marble floors, a standard fireplace, a concrete fireplace surround, no tv and grey floor.
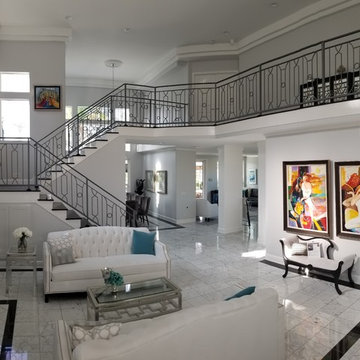
Photo of a mid-sized transitional formal open concept living room in Orange County with grey walls, marble floors, a standard fireplace, a tile fireplace surround and white floor.
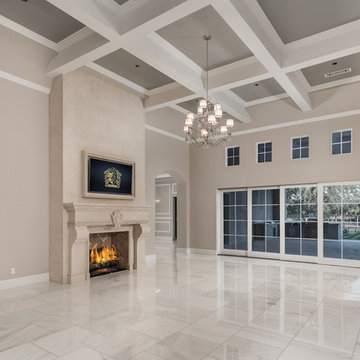
Coffered ceiling design in the family room
Photo of an expansive transitional open concept living room in Phoenix with grey walls, marble floors, a stone fireplace surround, a standard fireplace, a built-in media wall and grey floor.
Photo of an expansive transitional open concept living room in Phoenix with grey walls, marble floors, a stone fireplace surround, a standard fireplace, a built-in media wall and grey floor.
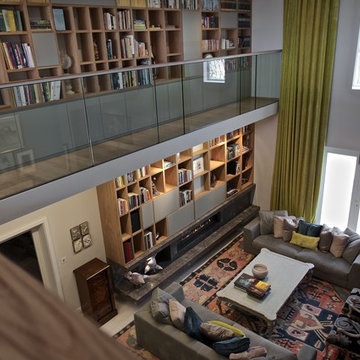
camilleriparismode projects and design team were approached to rethink a previously unused double height room in a wonderful villa. the lower part of the room was planned as a sitting and dining area, the sub level above as a tv den and games room. as the occupants enjoy their time together as a family, as well as their shared love of books, a floor-to-ceiling library was an ideal way of using and linking the large volume. the large library covers one wall of the room spilling into the den area above. it is given a sense of movement by the differing sizes of the verticals and shelves, broken up by randomly placed closed cupboards. the floating marble fireplace at the base of the library unit helps achieve a feeling of lightness despite it being a complex structure, while offering a cosy atmosphere to the family area below. the split-level den is reached via a solid oak staircase, below which is a custom made wine room. the staircase is concealed from the dining area by a high wall, painted in a bold colour on which a collection of paintings is displayed.
photos by: brian grech
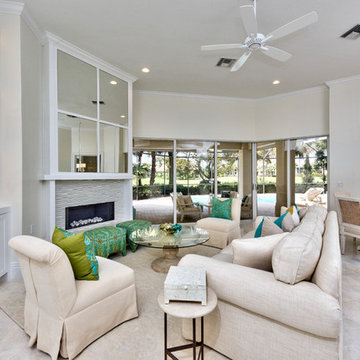
Pete Chappell
Inspiration for a mid-sized transitional formal enclosed living room in Miami with marble floors, a standard fireplace, a tile fireplace surround, grey walls, no tv and beige floor.
Inspiration for a mid-sized transitional formal enclosed living room in Miami with marble floors, a standard fireplace, a tile fireplace surround, grey walls, no tv and beige floor.
Living Room Design Photos with Grey Walls and Marble Floors
6
