Living Room Design Photos with Grey Walls and Marble Floors
Refine by:
Budget
Sort by:Popular Today
141 - 160 of 802 photos
Item 1 of 3
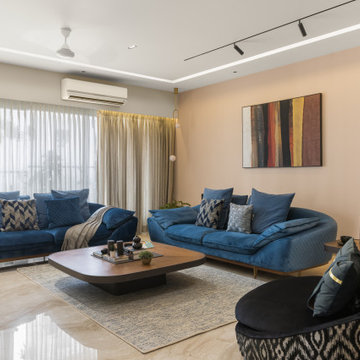
The theme of living room is peach with blue accents, which adds healthy dose of color along with the glass partition to reflect the playfulness and the joyful nature of the client's family.
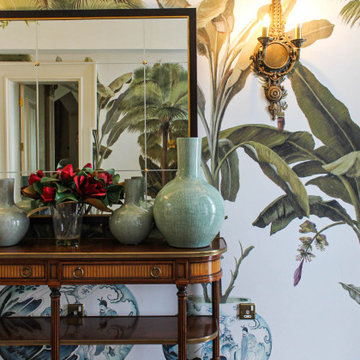
This is an example of a traditional formal living room in Albuquerque with grey walls, marble floors, beige floor and wallpaper.
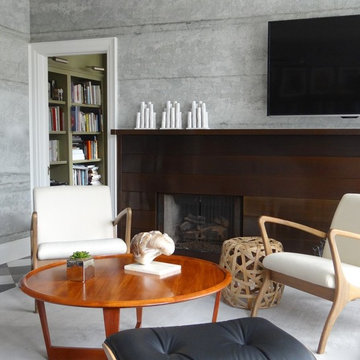
Virginia Macdonald Photography
Photo of a transitional formal enclosed living room in Toronto with grey walls, marble floors, a standard fireplace, a metal fireplace surround and a wall-mounted tv.
Photo of a transitional formal enclosed living room in Toronto with grey walls, marble floors, a standard fireplace, a metal fireplace surround and a wall-mounted tv.
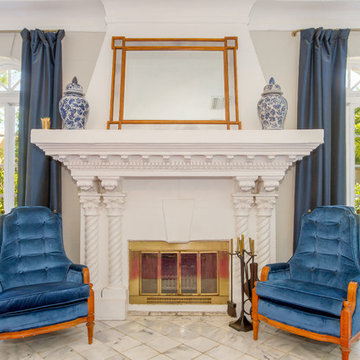
SW Florida Eclectic Living Room.
Photo of a mid-sized eclectic formal open concept living room in Miami with grey walls, marble floors, a standard fireplace, a plaster fireplace surround, no tv and white floor.
Photo of a mid-sized eclectic formal open concept living room in Miami with grey walls, marble floors, a standard fireplace, a plaster fireplace surround, no tv and white floor.
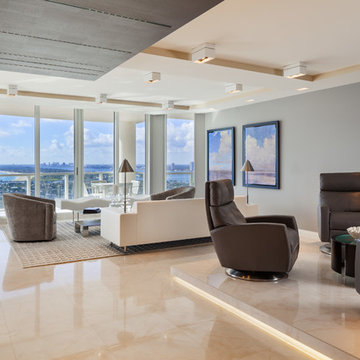
© Sargent Photography
Inspiration for a large contemporary open concept living room in Miami with grey walls, marble floors and beige floor.
Inspiration for a large contemporary open concept living room in Miami with grey walls, marble floors and beige floor.
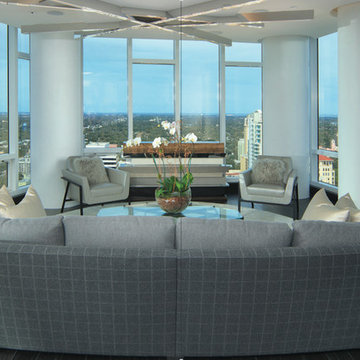
PROJECT PORTFOLIO
Large modern formal loft-style living room in Tampa with grey walls, marble floors and a concealed tv.
Large modern formal loft-style living room in Tampa with grey walls, marble floors and a concealed tv.
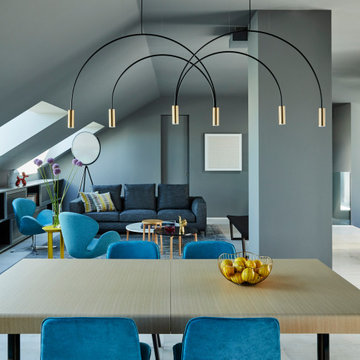
Contemporary open concept living room in Madrid with grey walls, marble floors and grey floor.
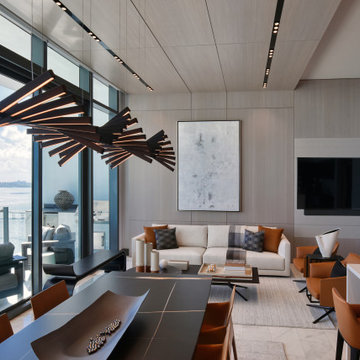
Photo of a large contemporary formal open concept living room in Miami with grey walls, marble floors, a built-in media wall, grey floor, wood and wallpaper.
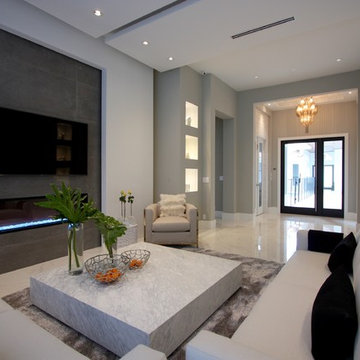
Contemporary living room in Miami with grey walls, marble floors, a ribbon fireplace, a tile fireplace surround and a wall-mounted tv.
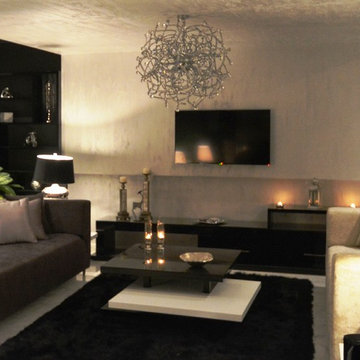
Contemporary family room designed by Dalia Sadany includes sofas, coffee and side tables, shelving and TV cabinets.
Large contemporary formal open concept living room in Other with grey walls, marble floors and a wall-mounted tv.
Large contemporary formal open concept living room in Other with grey walls, marble floors and a wall-mounted tv.
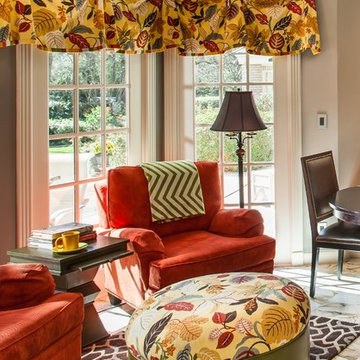
The homeowners refer to this space as a tea room. It has two bright and comfortable chairs placed in front of new energy efficiant windows. Originally the room had French doors but replacing them with the windows allowed for the space to function in many capacities, not just a breakfast room.
We only design, build, and remodel homes that brilliantly reflect the unadorned beauty of everyday living.
For more information about this project please visit: www.gryphonbuilders.com. Or contact Allen Griffin, President of Gryphon Builders, at 281-236-8043 cell or email him at allen@gryphonbuilders.com
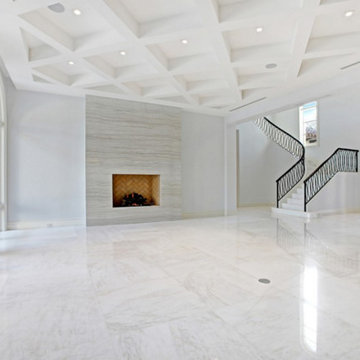
Large mediterranean formal open concept living room in Miami with grey walls, marble floors, a standard fireplace, a stone fireplace surround and no tv.
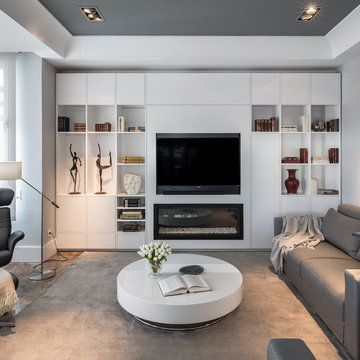
FOTO: Germán Cabo (germancabo.com)
Para darle más luminosidad a este salón seguimos apostando por una paleta cromática que permitiera crear un ambiente elegante y luminoso: los techos en tonos grises y las molduras blancas se combinan con paredes gris perla.
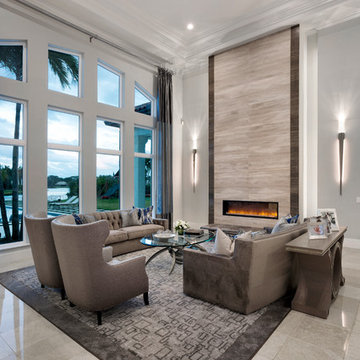
Design ideas for an expansive transitional open concept living room in Miami with grey walls, marble floors, a standard fireplace, a stone fireplace surround and beige floor.
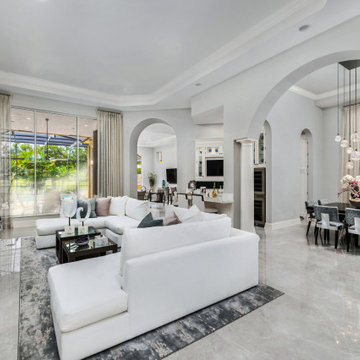
Mixing contemporary style with traditional architectural features, allowed us to put a fresh new face, while keeping the familiar warm comforts. Multiple conversation areas that are cozy and intimate break up the vast open floor plan, allowing the homeowners to enjoy intimate gatherings or host grand events. Matching white conversation couches were used in the living room to section the large space without closing it off. A wet bar was built in the corner of the living room with custom glass cabinetry and leather bar stools. Carrera marble was used throughout to coordinate with the traditional architectural features. And, a mixture of metallics were used to add a touch of modern glam.
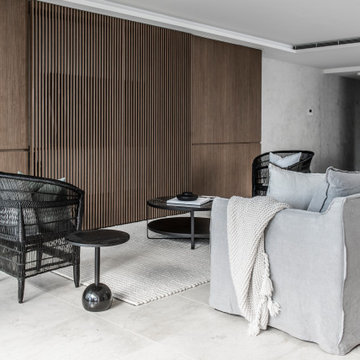
Large contemporary open concept living room in Sydney with grey walls, marble floors, a built-in media wall and beige floor.
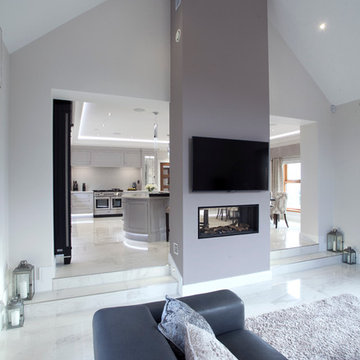
This classically styled in-framed kitchen has drawn upon art deco and contemporary influences to create an evolutionary design that delivers microscopic detail at every turn. The kitchen uses exotic finishes both inside and out with the cabinetry posts being specially designed to feature mirrored collars and the inside of the larder unit being custom lined with a specially commissioned crushed glass.
The kitchen island is completely bespoke, a unique installation that has been designed to maximise the functional potential of the space whilst delivering a powerful visual aesthetic. The island was positioned diagonally across the room which created enough space to deliver a design that was not restricted by the architecture and which surpassed expectations. This also maximised the functional potential of the space and aided movement throughout the room.
The soft geometry and fluid nature of the island design originates from the cylindrical drum unit which is set in the foreground as you enter the room. This dark ebony unit is positioned at the main entry point into the kitchen and can be seen from the front entrance hallway. This dark cylinder unit contrasts deeply against the floor and the surrounding cabinetry and is designed to be a very powerful visual hook drawing the onlooker into the space.
The drama of the island is enhanced further through the complex array of bespoke cabinetry that effortlessly flows back into the room drawing the onlooker deeper into the space.
Each individual island section was uniquely designed to reflect the opulence required for this exclusive residence. The subtle mixture of door profiles and finishes allowed the island to straddle the boundaries between traditional and contemporary design whilst the acute arrangement of angles and curves melt together to create a luxurious mix of materials, layers and finishes. All of which aid the functionality of the kitchen providing the user with multiple preparation zones and an area for casual seating.
In order to enhance the impact further we carefully considered the lighting within the kitchen including the design and installation of a bespoke bulkhead ceiling complete with plaster cornice and colour changing LED lighting.
Photos by: Derek Robinson
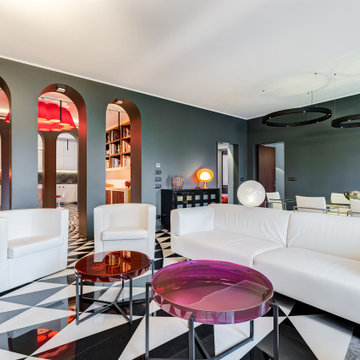
Soggiorno: boiserie in palissandro, camino a gas e TV 65". Pareti in grigio scuro al 6% di lucidità, finestre a profilo sottile, dalla grande capacit di isolamento acustico.
---
Living room: rosewood paneling, gas fireplace and 65 " TV. Dark gray walls (6% gloss), thin profile windows, providing high sound-insulation capacity.
---
Omaggio allo stile italiano degli anni Quaranta, sostenuto da impianti di alto livello.
---
A tribute to the Italian style of the Forties, supported by state-of-the-art tech systems.
---
Photographer: Luca Tranquilli
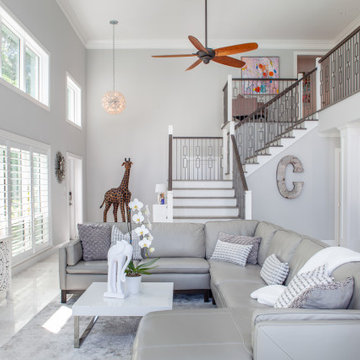
Photo of a large mediterranean loft-style living room in Miami with grey walls, marble floors and white floor.
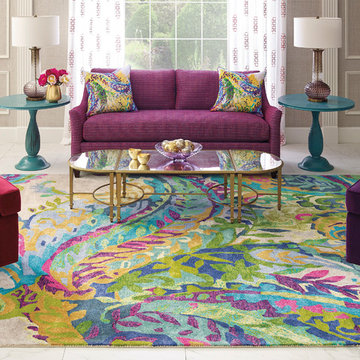
Company C Galleria rug
Inspiration for a mid-sized contemporary open concept living room in Miami with grey walls and marble floors.
Inspiration for a mid-sized contemporary open concept living room in Miami with grey walls and marble floors.
Living Room Design Photos with Grey Walls and Marble Floors
8