Living Room Design Photos with Grey Walls and Pink Walls
Refine by:
Budget
Sort by:Popular Today
61 - 80 of 87,050 photos
Item 1 of 3
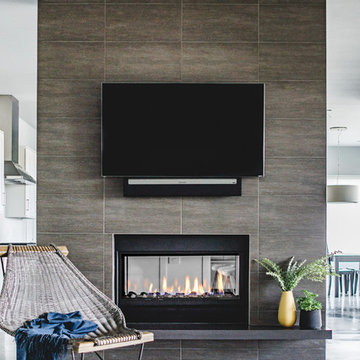
An Indoor Lady
This is an example of a mid-sized contemporary open concept living room in Austin with grey walls, concrete floors, a two-sided fireplace, a wall-mounted tv and a tile fireplace surround.
This is an example of a mid-sized contemporary open concept living room in Austin with grey walls, concrete floors, a two-sided fireplace, a wall-mounted tv and a tile fireplace surround.
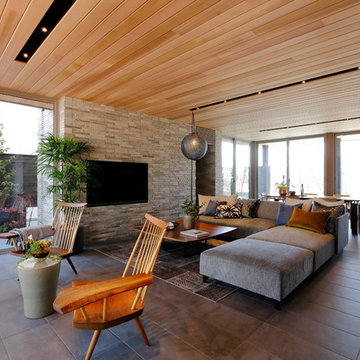
Large modern open concept living room in Other with grey walls, ceramic floors, no fireplace, a wall-mounted tv and grey floor.
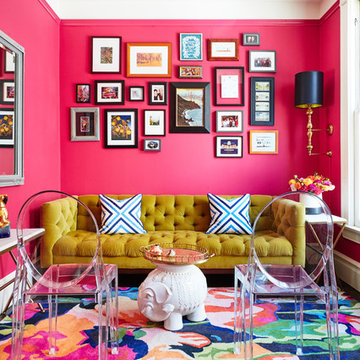
Colin Price Photography
Inspiration for an eclectic formal living room in San Francisco with pink walls, no fireplace and no tv.
Inspiration for an eclectic formal living room in San Francisco with pink walls, no fireplace and no tv.
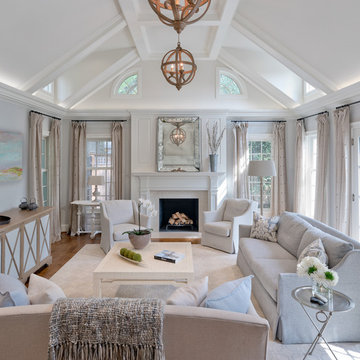
Our client wanted a more open environment, so we expanded the kitchen and added a pantry along with this family room addition. We used calm, cool colors in this sophisticated space with rustic embellishments. Drapery , fabric by Kravet, upholstered furnishings by Lee Industries, cocktail table by Century, mirror by Restoration Hardware, chandeliers by Currey & Co.. Photo by Allen Russ
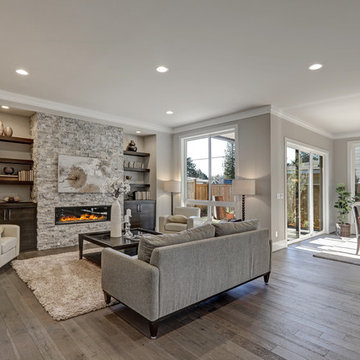
Photo of a large transitional formal open concept living room in Denver with grey walls, dark hardwood floors, a ribbon fireplace, a stone fireplace surround, no tv and brown floor.
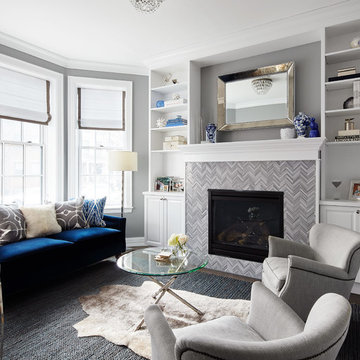
This is an example of a mid-sized transitional open concept living room in Chicago with grey walls, a standard fireplace, a tile fireplace surround, dark hardwood floors, no tv and brown floor.
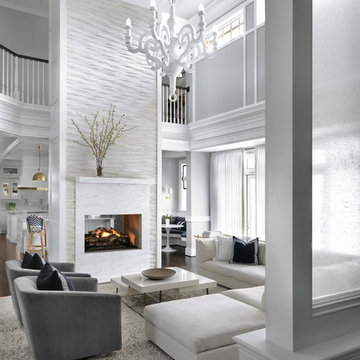
The entry herringbone floor pattern leads way to a wine room that becomes the jewel of the home with a viewing window from the dining room that displays a wine collection on a floating stone counter lit by Metro Lighting. The hub of the home includes the kitchen with midnight blue & white custom cabinets by Beck Allen Cabinetry, a quaint banquette & an artful La Cornue range that are all highlighted with brass hardware. The kitchen connects to the living space with a cascading see-through fireplace that is surfaced with an undulating textural tile.
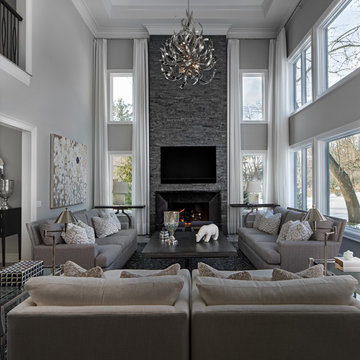
This stunning, light-filled two story great room has a full height fireplace made from Northern Irish black limestone.
Design ideas for an expansive transitional open concept living room in Detroit with grey walls, medium hardwood floors, a standard fireplace, a stone fireplace surround and a wall-mounted tv.
Design ideas for an expansive transitional open concept living room in Detroit with grey walls, medium hardwood floors, a standard fireplace, a stone fireplace surround and a wall-mounted tv.
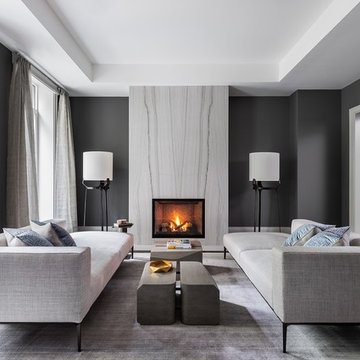
Large contemporary enclosed living room in Toronto with grey walls, light hardwood floors, a standard fireplace, a stone fireplace surround, no tv and recessed.
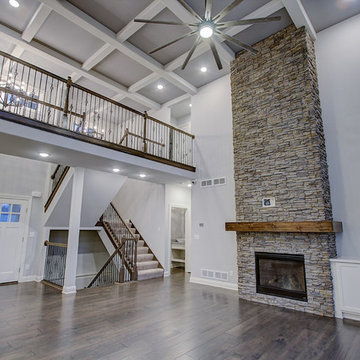
Two story great room with stone fireplace.
Photo of a large transitional formal open concept living room in Milwaukee with grey walls, medium hardwood floors, a standard fireplace, a stone fireplace surround, no tv and brown floor.
Photo of a large transitional formal open concept living room in Milwaukee with grey walls, medium hardwood floors, a standard fireplace, a stone fireplace surround, no tv and brown floor.
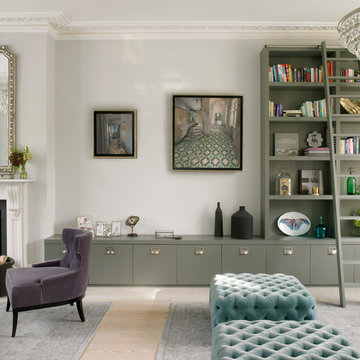
The built-in cabinetry along one side of the living room was built by the principal contractor.
Photographer: Nick Smith
This is an example of a large transitional open concept living room in London with grey walls, light hardwood floors, a standard fireplace, a stone fireplace surround, no tv and beige floor.
This is an example of a large transitional open concept living room in London with grey walls, light hardwood floors, a standard fireplace, a stone fireplace surround, no tv and beige floor.
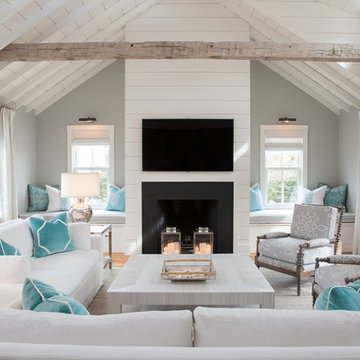
Large beach style open concept living room in Boston with grey walls, a standard fireplace, a wall-mounted tv and light hardwood floors.
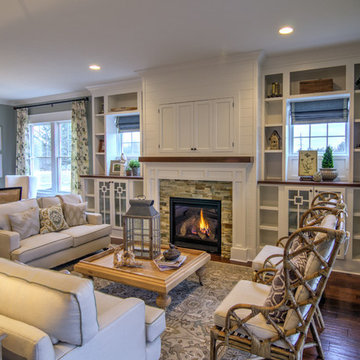
Soft, refreshing colors combine with comfortable furnishing and statement lighting in this elegant home:
Project completed by Wendy Langston's Everything Home interior design firm , which serves Carmel, Zionsville, Fishers, Westfield, Noblesville, and Indianapolis.
For more about Everything Home, click here: https://everythinghomedesigns.com/
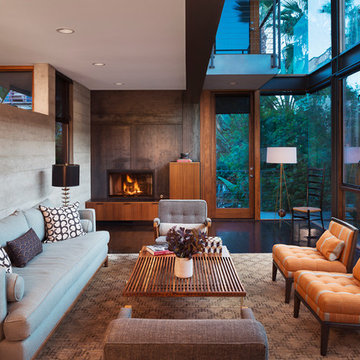
Anthony Rich
Design ideas for a large contemporary formal open concept living room in Los Angeles with grey walls, dark hardwood floors, a standard fireplace, a plaster fireplace surround, no tv and brown floor.
Design ideas for a large contemporary formal open concept living room in Los Angeles with grey walls, dark hardwood floors, a standard fireplace, a plaster fireplace surround, no tv and brown floor.
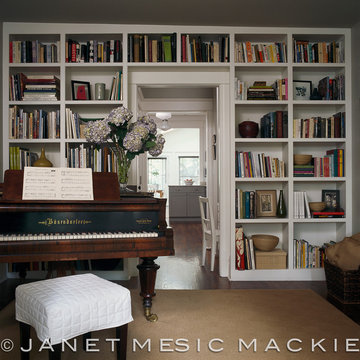
Design: PA Design
©Janet Mesic Mackie
Inspiration for a small transitional enclosed living room in Chicago with a music area, medium hardwood floors, no tv and grey walls.
Inspiration for a small transitional enclosed living room in Chicago with a music area, medium hardwood floors, no tv and grey walls.
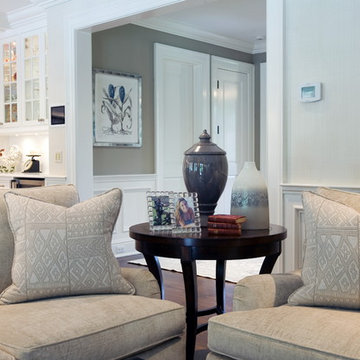
This is an example of a transitional living room in Boston with grey walls and dark hardwood floors.
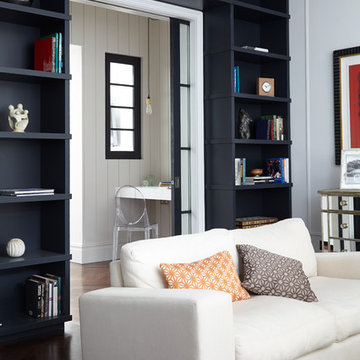
Photo of a transitional living room in London with grey walls and dark hardwood floors.
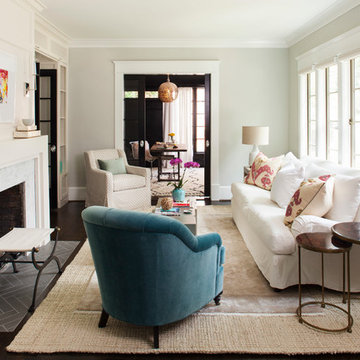
Jeff Herr
Design ideas for a small transitional formal enclosed living room in Atlanta with grey walls, dark hardwood floors, a standard fireplace and a stone fireplace surround.
Design ideas for a small transitional formal enclosed living room in Atlanta with grey walls, dark hardwood floors, a standard fireplace and a stone fireplace surround.
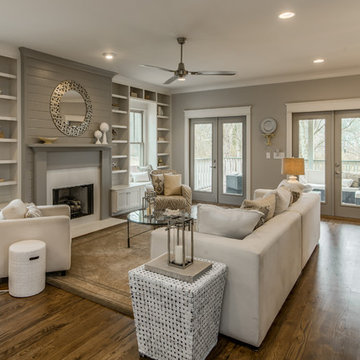
Inspiration for a mid-sized transitional formal open concept living room in Nashville with grey walls, medium hardwood floors, a standard fireplace and no tv.
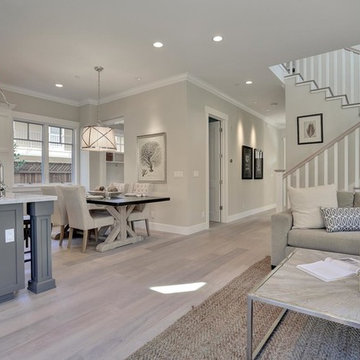
island Paint Benj Moore Kendall Charcoal
Floors- DuChateau Chateau Antique White
This is an example of a mid-sized transitional open concept living room in San Francisco with grey walls, light hardwood floors, no tv and grey floor.
This is an example of a mid-sized transitional open concept living room in San Francisco with grey walls, light hardwood floors, no tv and grey floor.
Living Room Design Photos with Grey Walls and Pink Walls
4