Living Room Design Photos with Grey Walls and Pink Walls
Refine by:
Budget
Sort by:Popular Today
101 - 120 of 87,050 photos
Item 1 of 3
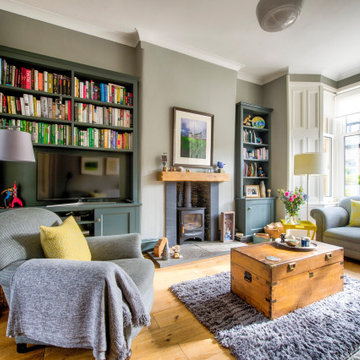
Design ideas for a transitional enclosed living room in Glasgow with grey walls, medium hardwood floors, a wood stove and brown floor.
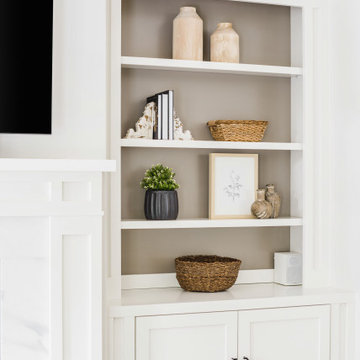
GC: Ekren Construction
Photography: Tiffany Ringwald
Mid-sized transitional open concept living room in Charlotte with grey walls, medium hardwood floors, a standard fireplace, a stone fireplace surround, a wall-mounted tv and brown floor.
Mid-sized transitional open concept living room in Charlotte with grey walls, medium hardwood floors, a standard fireplace, a stone fireplace surround, a wall-mounted tv and brown floor.
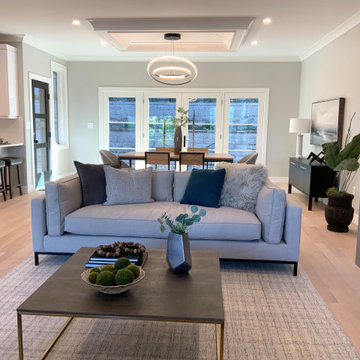
Inspiration for a mid-sized contemporary open concept living room in Boston with grey walls, light hardwood floors, a ribbon fireplace, a stone fireplace surround, a wall-mounted tv and beige floor.
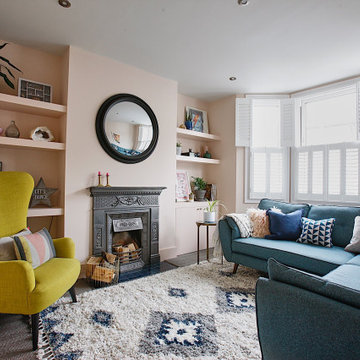
The focal point of this bright and welcoming living room is the stunning reclaimed fireplace with working open fire. The convex mirror above serves to accentuate the focus on the chimney and fireplace when there is no fire lit.
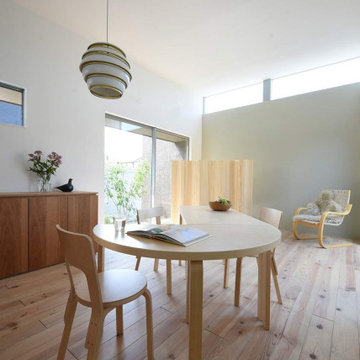
Case Study House #70 T House
高天井に配した連窓からの柔らかな光。
窓外に広がる青空と流れる雲もインテリアとして。
一面の塗壁がトーンを整え、より印象的な空間へ。
Photo of a small scandinavian open concept living room in Other with grey walls, light hardwood floors, a freestanding tv and grey floor.
Photo of a small scandinavian open concept living room in Other with grey walls, light hardwood floors, a freestanding tv and grey floor.
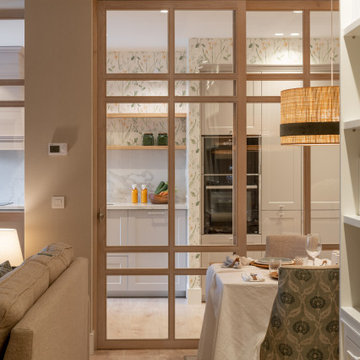
Inspiration for a mid-sized transitional open concept living room in Bilbao with a library, grey walls, laminate floors, no fireplace, brown floor, exposed beam and wallpaper.
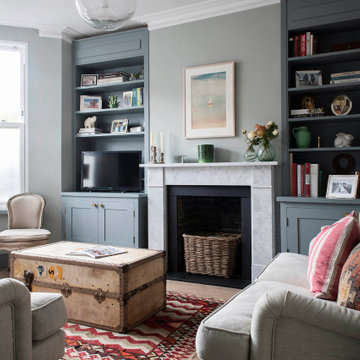
This is an example of a transitional enclosed living room in London with grey walls, medium hardwood floors and brown floor.
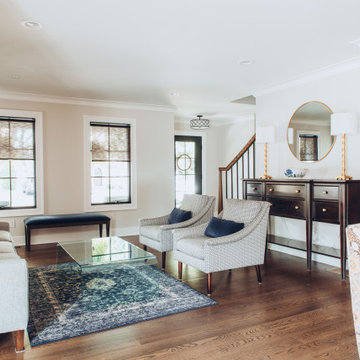
An open floor plan offers a perfectly situated sitting area right off the dining table area creating the perfect layout for entertaining.
This is an example of a large modern open concept living room in New York with grey walls, dark hardwood floors and coffered.
This is an example of a large modern open concept living room in New York with grey walls, dark hardwood floors and coffered.
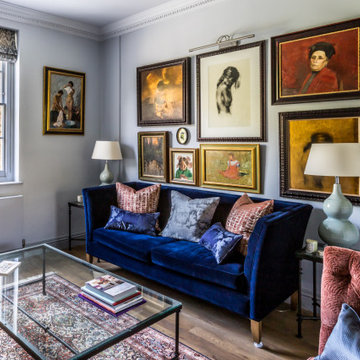
Our client is a busy Company Director, keen tennis player and avid collector of original artwork and artefacts. Our brief was to help with the modernisation and redecoration of her beautiful period property with a particular requirement to create space to store and display her extensive collection and possessions.
Full project - https://decorbuddi.com/holland-park-apartment-redecoration/
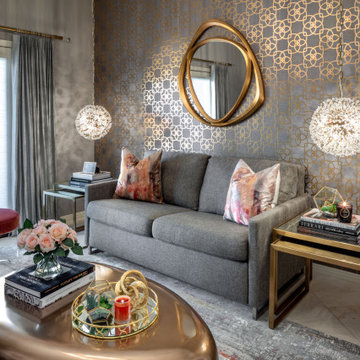
Photo of a small modern formal enclosed living room in Houston with grey walls, ceramic floors, no fireplace, no tv, beige floor and wallpaper.
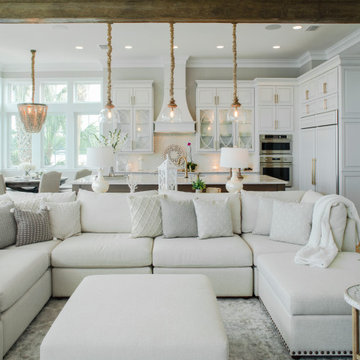
Inspiration for a beach style open concept living room in Tampa with grey walls, medium hardwood floors and brown floor.
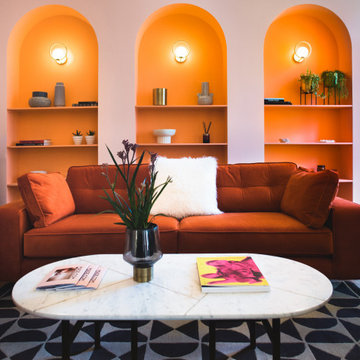
Inspiration for a large contemporary formal living room in Madrid with pink walls and multi-coloured floor.
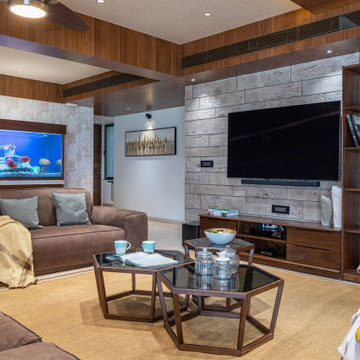
Contemporary living room in Ahmedabad with grey walls, a wall-mounted tv and beige floor.
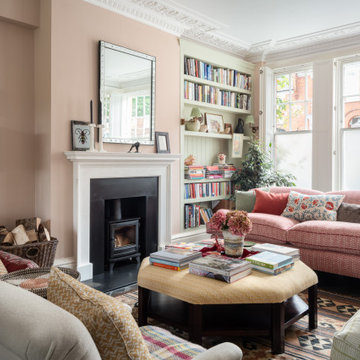
©ZAC and ZAC
Large transitional formal enclosed living room in London with pink walls, a standard fireplace and a metal fireplace surround.
Large transitional formal enclosed living room in London with pink walls, a standard fireplace and a metal fireplace surround.
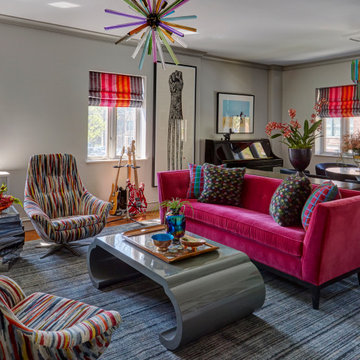
Photo of a contemporary living room in Chicago with grey walls, medium hardwood floors and brown floor.
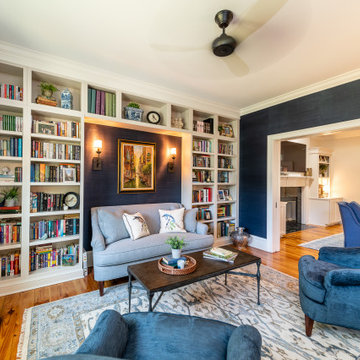
The addition of custom bookcases created a library feel to this living room
Photo of a transitional enclosed living room in Charleston with a library, grey walls, marble floors and brown floor.
Photo of a transitional enclosed living room in Charleston with a library, grey walls, marble floors and brown floor.
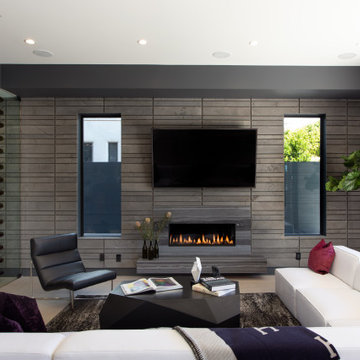
This is an example of a large contemporary living room in Los Angeles with grey walls, a ribbon fireplace, a tile fireplace surround, a wall-mounted tv and beige floor.
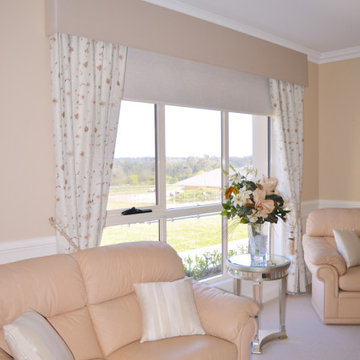
Design ideas for a large transitional formal enclosed living room in Sydney with pink walls, carpet and beige floor.
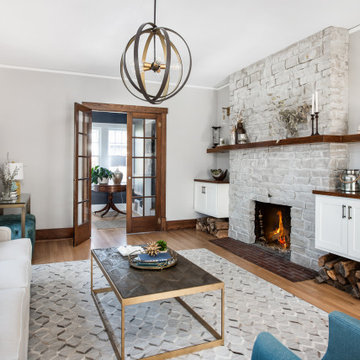
The redesign of the fireplace was the starting point for the project and it was totally reimagined. We started with classic stacked stone. Custom floating cabinets were built to not only accommodate the floor vent but also for firewood storage. The mantel was the final piece of the puzzle and the shape was designed to follow the profile of the wall, then stained to match the home’s original woodwork.
Seating was designed to encourage conversations and board games. Accents in gold, teal, and orange add personality. Unique wall sconces and an overhead pendant are the jewelry of the room.
Photography by Picture Perfect House
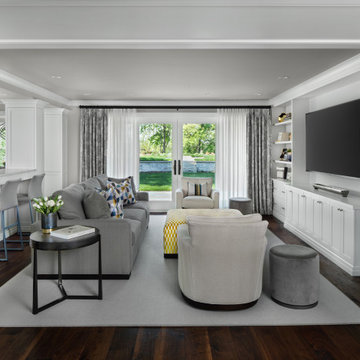
Design ideas for a transitional enclosed living room in Detroit with grey walls, dark hardwood floors, a built-in media wall and brown floor.
Living Room Design Photos with Grey Walls and Pink Walls
6