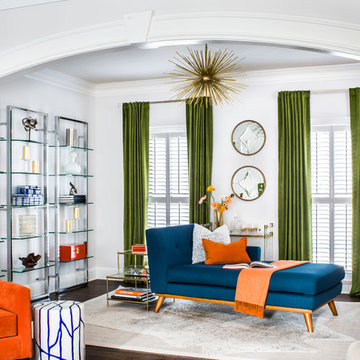Living Room Design Photos with Grey Walls and Pink Walls
Refine by:
Budget
Sort by:Popular Today
121 - 140 of 87,050 photos
Item 1 of 3
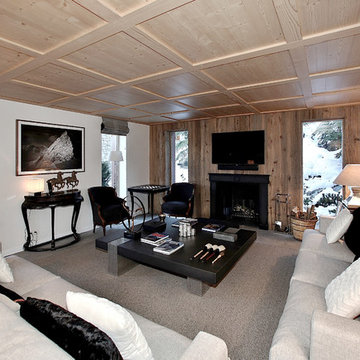
Salon, sol en pierre naturel Limestone, plafond caissons en sapin, et mur bardage barnwood.
This is an example of a country living room in Lyon with grey walls, a standard fireplace, a stone fireplace surround, a wall-mounted tv and grey floor.
This is an example of a country living room in Lyon with grey walls, a standard fireplace, a stone fireplace surround, a wall-mounted tv and grey floor.
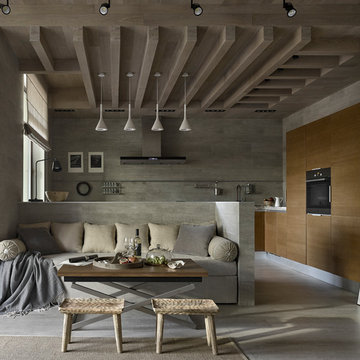
This is an example of a contemporary living room in Moscow with grey walls, grey floor and ceramic floors.
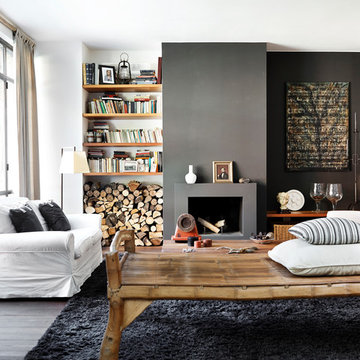
Inspiration for a scandinavian open concept living room in Other with a standard fireplace, grey walls, medium hardwood floors and brown floor.
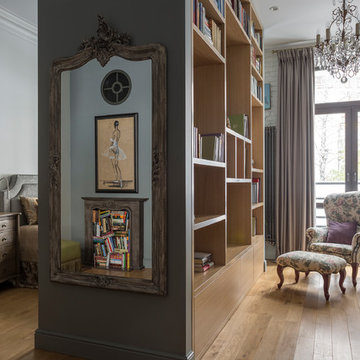
Лина Калаева, Инна Файнштейн
фото Евгений Кулибаба
Design ideas for a small transitional open concept living room in Moscow with a library, grey walls, light hardwood floors and beige floor.
Design ideas for a small transitional open concept living room in Moscow with a library, grey walls, light hardwood floors and beige floor.
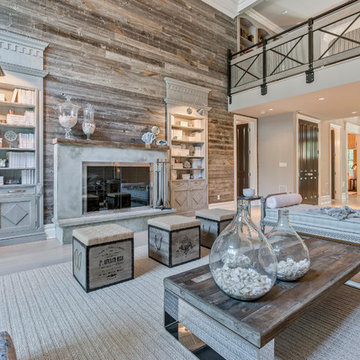
Room designed by Debra Geller Interior Design in East Hampton, NY features a large accent wall clad with reclaimed Wyoming snow fence planks from Centennial Woods.
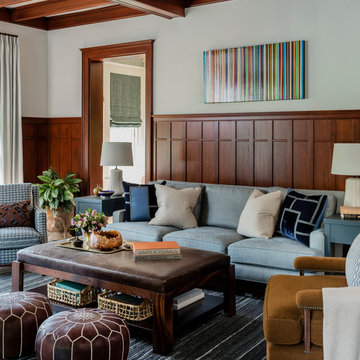
TEAM
Architect: LDa Architecture & Interiors
Interior Design: Nina Farmer Interiors
Builder: Youngblood Builders
Photographer: Michael J. Lee Photography
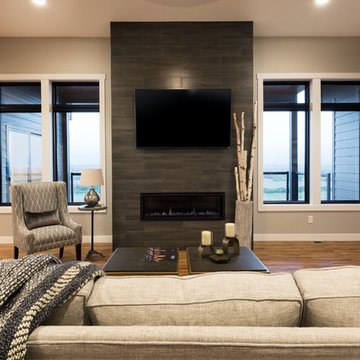
Mid-sized contemporary enclosed living room in Other with grey walls, light hardwood floors, a ribbon fireplace, a tile fireplace surround, a wall-mounted tv and beige floor.
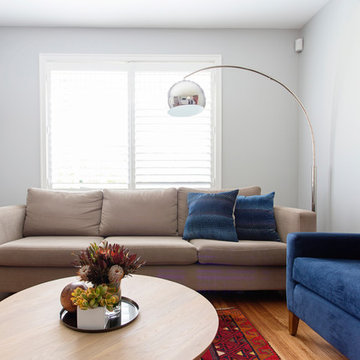
Lisa Atkinson
Photo of a small transitional formal enclosed living room in Melbourne with grey walls, light hardwood floors, no fireplace and a wall-mounted tv.
Photo of a small transitional formal enclosed living room in Melbourne with grey walls, light hardwood floors, no fireplace and a wall-mounted tv.
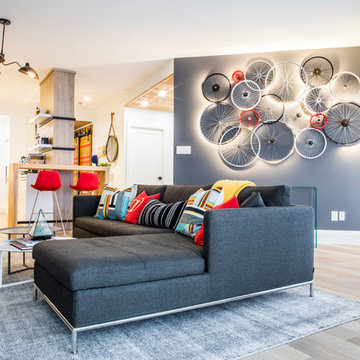
Contemporary open concept living room in Toronto with grey walls, light hardwood floors and beige floor.
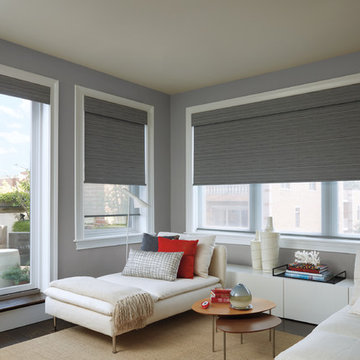
This is an example of a mid-sized modern formal enclosed living room in DC Metro with grey walls, dark hardwood floors, no fireplace and black floor.
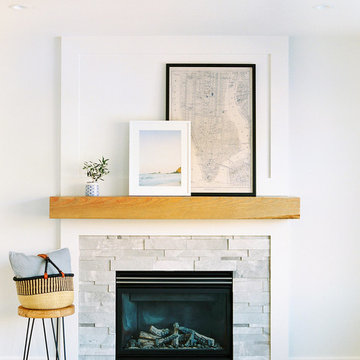
Hi friends! If you hadn’t put it together from the hashtag (#hansonranchoverhaul), this project was literally, quite the overhaul. This full-house renovation was so much fun to be a part of! Not only did we overhaul both the main and second levels, but we actually added square footage when we filled in a double-story volume to create an additional second floor bedroom (which in this case, will actually function as a home office). We also moved walls around on both the main level to open up the living/dining kitchen area, create a more functional powder room, and bring in more natural light at the entry. Upstairs, we altered the layout to accommodate two more spacious and modernized bathrooms, as well as larger bedrooms, one complete with a new walk-in-closet and one with a beautiful window seat built-in.
This client and I connected right away – she was looking to update her '90s home with a laid-back, fresh, transitional approach. As we got into the finish selections, we realized that our picks were taking us in a bit of a modern farmhouse direction, so we went with it, and am I ever glad we did! I love the new wide-plank distressed hardwood throughout and the new shaker-style built-ins in the kitchen and bathrooms. I custom designed the fireplace mantle and window seat to coordinate with the craftsman 3-panel doors, and we worked with the stair manufacturer to come up with a handrail, spindle and newel post design that was the perfect combination of traditional and modern. The 2-tone stair risers and treads perfectly accomplished the look we were going for!
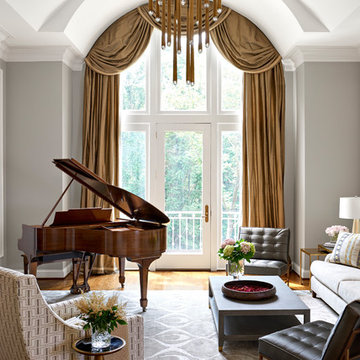
Mid-sized traditional open concept living room in Nashville with grey walls, a standard fireplace, a stone fireplace surround, brown floor, a music area and medium hardwood floors.
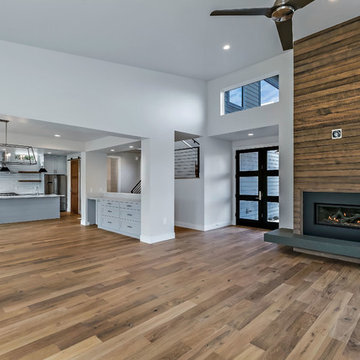
Open floor plan featuring a linear layout for the living room, dining room and kitchen. The fireplace surround was created by staining fir with a semi-solid black stain and wiping each piece by hand. Our finish carpenter did an amazing job of laying it out and nailing to the wall using 1/20" spacers. The hearth is a quartz product made to look like concrete.
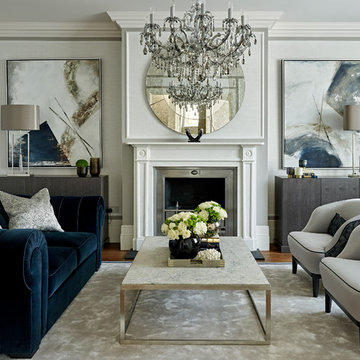
Nick Smith
Inspiration for a transitional formal enclosed living room in London with no tv, a standard fireplace and grey walls.
Inspiration for a transitional formal enclosed living room in London with no tv, a standard fireplace and grey walls.
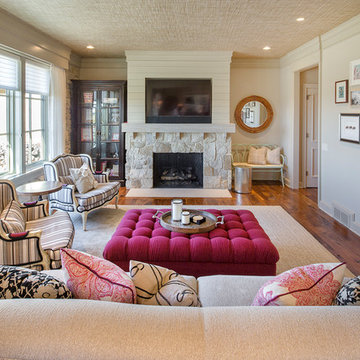
Kurt Johnson Photography
This is an example of a formal enclosed living room in Omaha with grey walls, dark hardwood floors, a standard fireplace, a stone fireplace surround, a built-in media wall and brown floor.
This is an example of a formal enclosed living room in Omaha with grey walls, dark hardwood floors, a standard fireplace, a stone fireplace surround, a built-in media wall and brown floor.
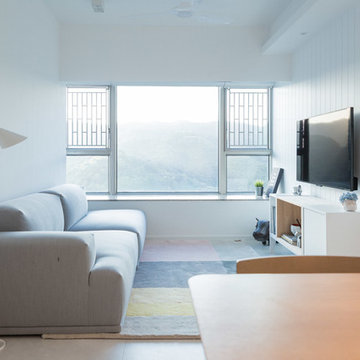
Inspiration for a small contemporary open concept living room in Hong Kong with grey walls, ceramic floors, a wall-mounted tv and grey floor.
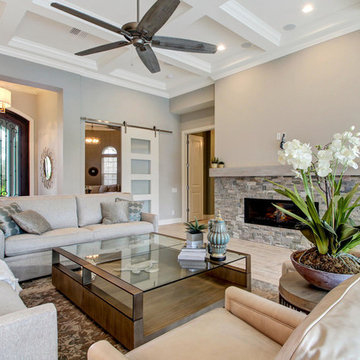
Wall paint: SW 7029 Agreeable Gray
Sofas & decorative pillows: Lexington Home Furniture
Leather Chairs: Lexington Home Furniture
Cocktail Table: Lexington Home Furniture
Round Accent Table: Lexington Home Furniture
Rug: Jaipur Rugs
Lamps: Uttermost
Accent Console: Hooker Furniture
Fireplace Surround: Dal Golden Sun S783 Dry Stacked Stone
Accessories: Uttermost & Mercana
Flooring: Mohawk -- Artistic, Artic White Oak Hardwood Flooring
Foyer Chandelier: Currey & Co
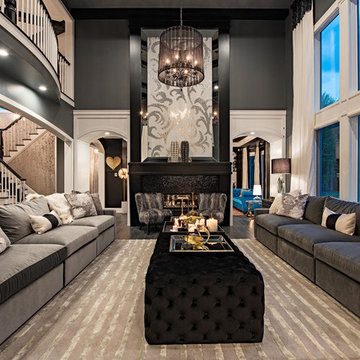
This is an example of an expansive transitional enclosed living room in Cleveland with grey walls, dark hardwood floors, a standard fireplace, a tile fireplace surround and brown floor.
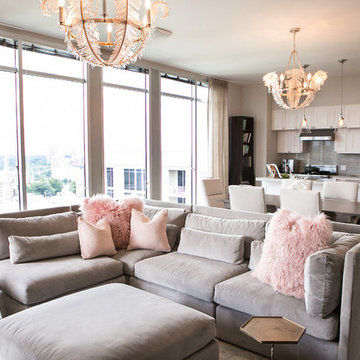
Soft grays, pinks and neutrals makes this high rise luxury condo a place you will rush home to. The comfy velvet couch to eclectic aesthetics brings a mix of textures to the whole house.
Lisa Konz Photography
Living Room Design Photos with Grey Walls and Pink Walls
7
