Living Room Design Photos with Grey Walls and Timber
Refine by:
Budget
Sort by:Popular Today
121 - 140 of 201 photos
Item 1 of 3
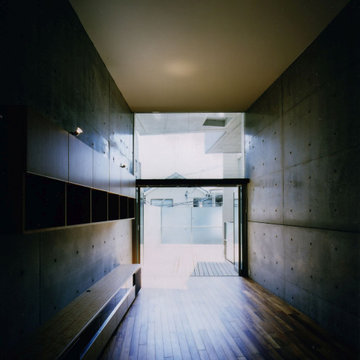
Photo of a modern open concept living room in Tokyo with grey walls, medium hardwood floors, brown floor and timber.
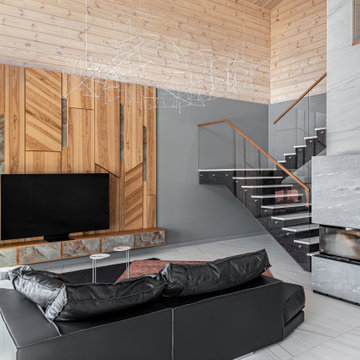
Design ideas for a large contemporary living room in Other with grey walls, porcelain floors, a standard fireplace, a stone fireplace surround, a freestanding tv, white floor, timber and decorative wall panelling.
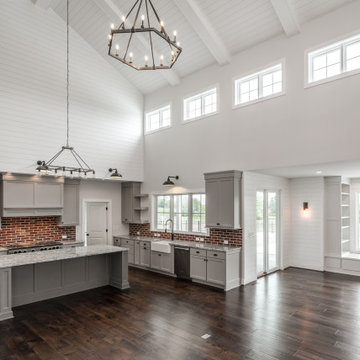
Large open living with corner brick fireplace and natural light coming from above. Shiplap ceiling and beams.
This is an example of a large country open concept living room in Other with grey walls, medium hardwood floors, a corner fireplace, a brick fireplace surround, brown floor, timber and planked wall panelling.
This is an example of a large country open concept living room in Other with grey walls, medium hardwood floors, a corner fireplace, a brick fireplace surround, brown floor, timber and planked wall panelling.
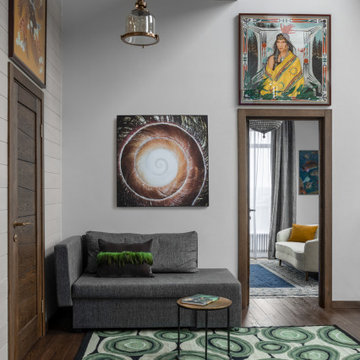
Mid-sized open concept living room in Moscow with grey walls, dark hardwood floors, timber and brick walls.
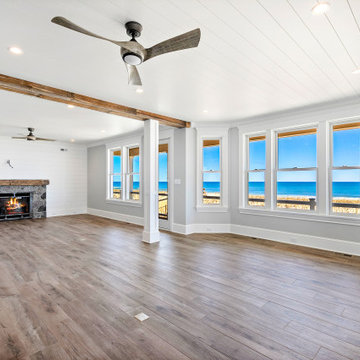
Design ideas for a beach style open concept living room in New York with a home bar, grey walls, a standard fireplace, a stone fireplace surround and timber.
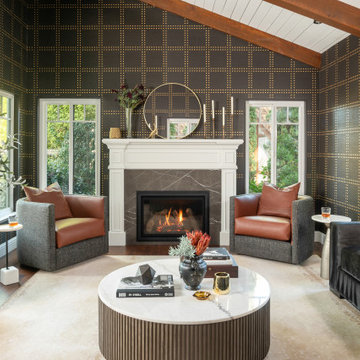
This Gentleman's Room boasts handsome style with rich textures such as velvets, warm woods, and leather, giving that inviting and cozy feeling. The darker tones and surround of rich gold and black wallcovering immediately gives that cocooning and luxurious feel. Mixing classic and contemporary elements brings interest. This wallpaper acts as an anchor for this scheme. )Phillip Jeffries, RIVETS-GOLD ON BLACK GLAZED ABACA).
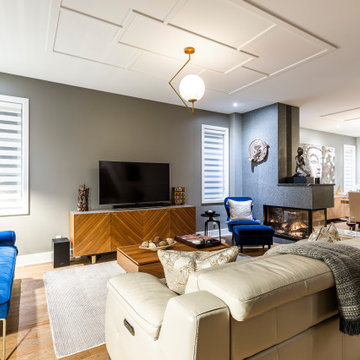
Designed by : TOC design – Tania Scardellato
Photographer: Guillaume Gorini - Studio Point de Vue
Cabinet Maker : D. C. Fabrication - Dino Cobetto
Lighting: United Lights
Contractor: TOC design & Construction inc. / IVCO
A designer's Home.
When it comes to designer your very own house from scratch, there is so much more to think about, budget, style, materials, space, square footage, positioning of doors & windows, the list goes on and on. Let's just say that from conception to final this home took over a year.
7 months to design and 7 months to build. So basically the lesson learned: Is be patient, consider loads of extras and put in a lot of your own time. Was it worth it - YES and I would do it again.
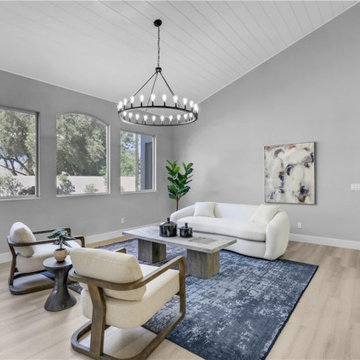
Mid-sized transitional formal open concept living room in Las Vegas with grey walls, vinyl floors, no fireplace, no tv, beige floor and timber.
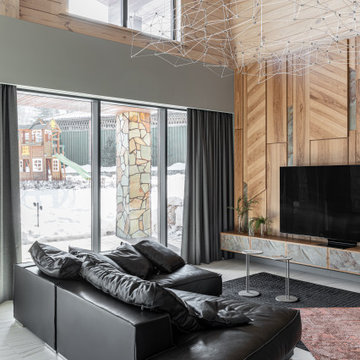
This is an example of a large contemporary living room in Other with grey walls, porcelain floors, a freestanding tv, white floor, timber and decorative wall panelling.
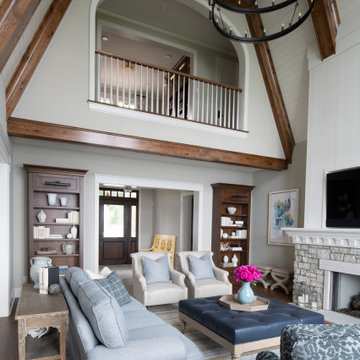
This fabulous, East Coast, shingle styled home is full of inspiring design details! The crisp clean details of a white painted kitchen are always in style! This captivating kitchen is replete with convenient banks of drawers keeping stored items within easy reach. The inset cabinetry is elegant and casual with its flat panel door style with a shiplap like center panel that coordinates with other shiplap features throughout the home. A large refrigerator and freezer anchor the space on both sides of the range, and blend seamlessly into the kitchen.
The spacious kitchen island invites family and friends to gather and make memories as you prepare meals. Conveniently located on each side of the sink are dual dishwashers, integrated into the cabinetry to ensure efficient clean-up.
Glass-fronted cabinetry, with a contrasting finished interior, showcases a collection of beautiful glassware.
This new construction kitchen and scullery uses a combination of Dura Supreme’s Highland door style in both Inset and full overlay in the “Linen White” paint finish. The built-in bookcases in the family room are shown in Dura Supreme’s Highland door in the Heirloom “O” finish on Cherry.
The kitchen opens to the living room area with a large stone fireplace with a white painted mantel and two beautiful built-in book cases using Dura Supreme Cabinetry.
Design by Studio M Kitchen & Bath, Plymouth, Minnesota.
Request a FREE Dura Supreme Brochure Packet:
https://www.durasupreme.com/request-brochures/
Find a Dura Supreme Showroom near you today:
https://www.durasupreme.com/request-brochures/
Want to become a Dura Supreme Dealer? Go to:
https://www.durasupreme.com/become-a-cabinet-dealer-request-form/
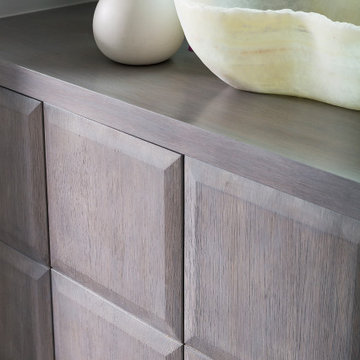
This is an example of a mid-sized beach style open concept living room in Los Angeles with a home bar, grey walls, porcelain floors, a built-in media wall and timber.
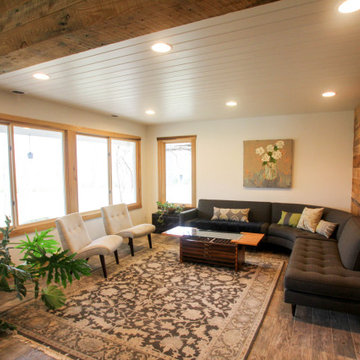
Inspiration for a large contemporary loft-style living room in Other with grey walls, porcelain floors, grey floor, timber and wood walls.
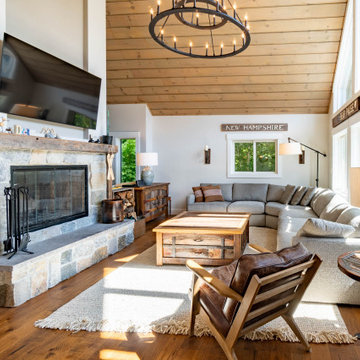
New Fireplace / Stone / Hearth / Hickory Floors / Custom Furnishings / Accessories / Lighting
Photo of a country living room in Burlington with grey walls, medium hardwood floors, a stone fireplace surround, brown floor and timber.
Photo of a country living room in Burlington with grey walls, medium hardwood floors, a stone fireplace surround, brown floor and timber.
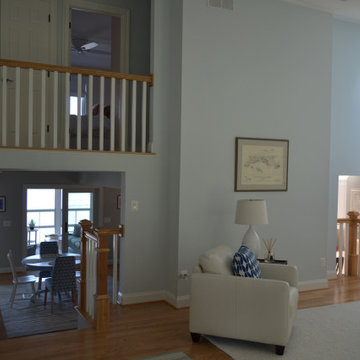
This is an example of a large beach style formal open concept living room in Baltimore with grey walls, medium hardwood floors, brown floor, timber, no fireplace and no tv.
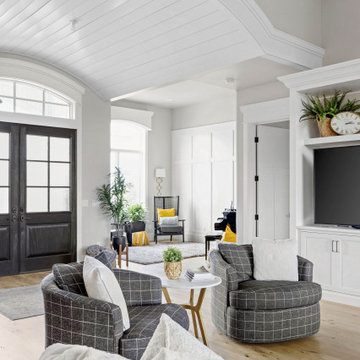
This is an example of a large country open concept living room in Other with grey walls, medium hardwood floors, a built-in media wall, brown floor, timber and decorative wall panelling.
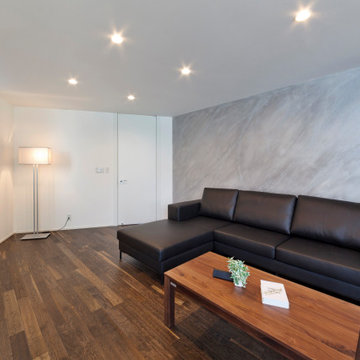
壁一面のグレーのユーロスタッコが映える贅沢なリビング。角を削ぎ落とした曲線的なラインとマットな質感が魅力の新作ドア「ブレラ」が上品なコントラストを生んでいます。
Open concept living room in Other with grey walls, dark hardwood floors, a wall-mounted tv, brown floor, timber and planked wall panelling.
Open concept living room in Other with grey walls, dark hardwood floors, a wall-mounted tv, brown floor, timber and planked wall panelling.
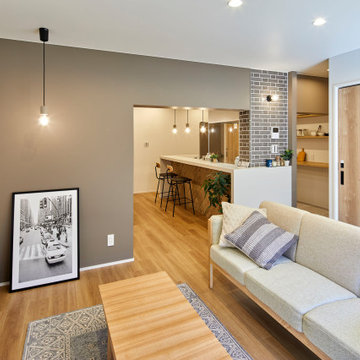
壁を残しつつひとつながりにしたLDK
Design ideas for a traditional living room in Other with grey walls, light hardwood floors, a wall-mounted tv, beige floor and timber.
Design ideas for a traditional living room in Other with grey walls, light hardwood floors, a wall-mounted tv, beige floor and timber.
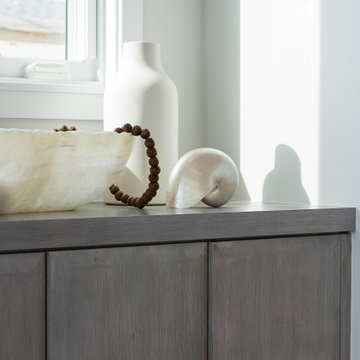
Design ideas for a mid-sized beach style open concept living room in Los Angeles with a home bar, grey walls, medium hardwood floors, a standard fireplace, a stone fireplace surround, a wall-mounted tv and timber.
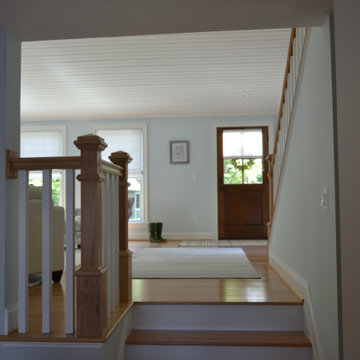
Inspiration for a large beach style formal open concept living room in Baltimore with grey walls, medium hardwood floors, no fireplace, no tv, brown floor and timber.
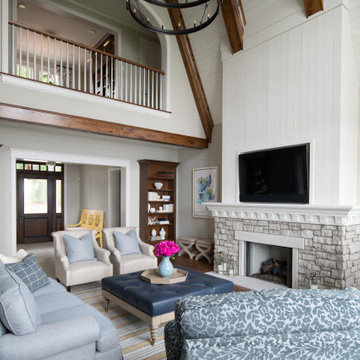
This fabulous, East Coast, shingle styled home is full of inspiring design details! The crisp clean details of a white painted kitchen are always in style! This captivating kitchen is replete with convenient banks of drawers keeping stored items within easy reach. The inset cabinetry is elegant and casual with its flat panel door style with a shiplap like center panel that coordinates with other shiplap features throughout the home. A large refrigerator and freezer anchor the space on both sides of the range, and blend seamlessly into the kitchen.
The spacious kitchen island invites family and friends to gather and make memories as you prepare meals. Conveniently located on each side of the sink are dual dishwashers, integrated into the cabinetry to ensure efficient clean-up.
Glass-fronted cabinetry, with a contrasting finished interior, showcases a collection of beautiful glassware.
This new construction kitchen and scullery uses a combination of Dura Supreme’s Highland door style in both Inset and full overlay in the “Linen White” paint finish. The built-in bookcases in the family room are shown in Dura Supreme’s Highland door in the Heirloom “O” finish on Cherry.
The kitchen opens to the living room area with a large stone fireplace with a white painted mantel and two beautiful built-in book cases using Dura Supreme Cabinetry.
Design by Studio M Kitchen & Bath, Plymouth, Minnesota.
Request a FREE Dura Supreme Brochure Packet:
https://www.durasupreme.com/request-brochures/
Find a Dura Supreme Showroom near you today:
https://www.durasupreme.com/request-brochures/
Want to become a Dura Supreme Dealer? Go to:
https://www.durasupreme.com/become-a-cabinet-dealer-request-form/
Living Room Design Photos with Grey Walls and Timber
7