Living Room Design Photos with Grey Walls and Timber
Refine by:
Budget
Sort by:Popular Today
161 - 180 of 201 photos
Item 1 of 3
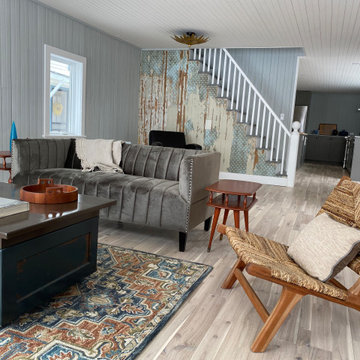
Rustic lake house staged for sale
Photo of a mid-sized country open concept living room in New York with grey walls, laminate floors, beige floor, timber and planked wall panelling.
Photo of a mid-sized country open concept living room in New York with grey walls, laminate floors, beige floor, timber and planked wall panelling.
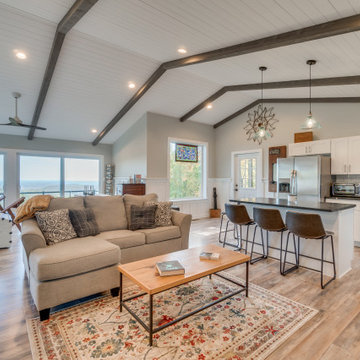
Wainscoting continues throughout the entire living space for decoration and for durability for the AirBnB use. Ceiling feature exposed (faux) beams with inserted shiplap and recessed lighting. The small space of the cottage required tight/multi space use
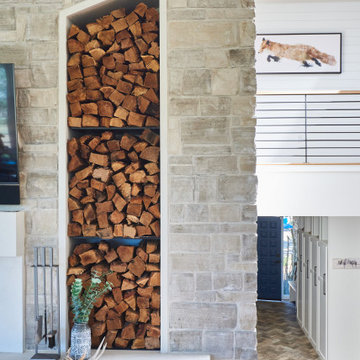
Mid-sized country open concept living room in Denver with grey walls, light hardwood floors, a standard fireplace, a stone fireplace surround, a wall-mounted tv, brown floor and timber.
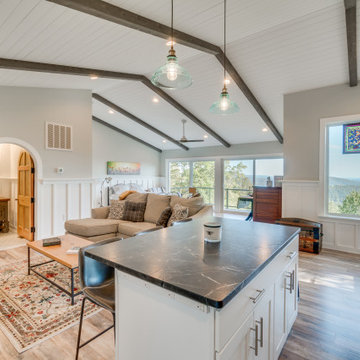
Wainscoting continues throughout the entire living space for decoration and for durability for the AirBnB use. Ceiling feature exposed (faux) beams with inserted shiplap and recessed lighting. The small space of the cottage required tight/multi space use
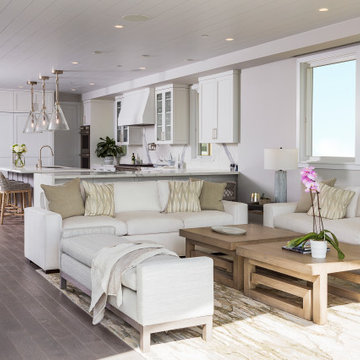
Photo of a mid-sized beach style open concept living room in Los Angeles with a home bar, grey walls, timber, medium hardwood floors, a standard fireplace, a stone fireplace surround and a wall-mounted tv.
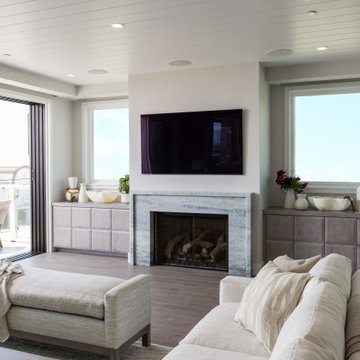
This is an example of a mid-sized beach style open concept living room in Los Angeles with a home bar, grey walls, porcelain floors, a built-in media wall and timber.
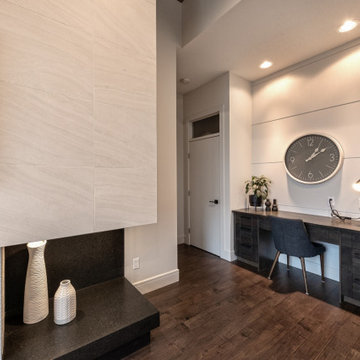
Friends and neighbors of an owner of Four Elements asked for help in redesigning certain elements of the interior of their newer home on the main floor and basement to better reflect their tastes and wants (contemporary on the main floor with a more cozy rustic feel in the basement). They wanted to update the look of their living room, hallway desk area, and stairway to the basement. They also wanted to create a 'Game of Thrones' themed media room, update the look of their entire basement living area, add a scotch bar/seating nook, and create a new gym with a glass wall. New fireplace areas were created upstairs and downstairs with new bulkheads, new tile & brick facades, along with custom cabinets. A beautiful stained shiplap ceiling was added to the living room. Custom wall paneling was installed to areas on the main floor, stairway, and basement. Wood beams and posts were milled & installed downstairs, and a custom castle-styled barn door was created for the entry into the new medieval styled media room. A gym was built with a glass wall facing the basement living area. Floating shelves with accent lighting were installed throughout - check out the scotch tasting nook! The entire home was also repainted with modern but warm colors. This project turned out beautiful!
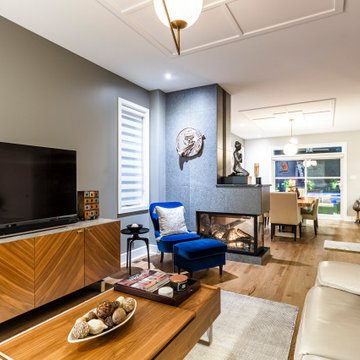
Designed by : TOC design – Tania Scardellato
Photographer: Guillaume Gorini - Studio Point de Vue
Cabinet Maker : D. C. Fabrication - Dino Cobetto
Lighting: United Lights
Contractor: TOC design & Construction inc. / IVCO
A designer's Home.
When it comes to designer your very own house from scratch, there is so much more to think about, budget, style, materials, space, square footage, positioning of doors & windows, the list goes on and on. Let's just say that from conception to final this home took over a year.
7 months to design and 7 months to build. So basically the lesson learned: Is be patient, consider loads of extras and put in a lot of your own time. Was it worth it - YES and I would do it again.
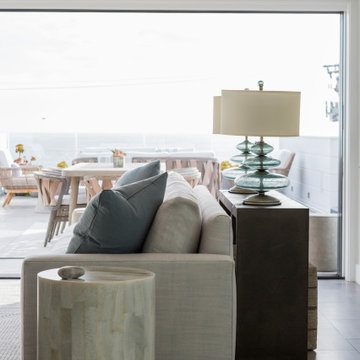
Photo of a mid-sized beach style open concept living room in Los Angeles with a home bar, grey walls, medium hardwood floors, a standard fireplace, a stone fireplace surround, a wall-mounted tv and timber.
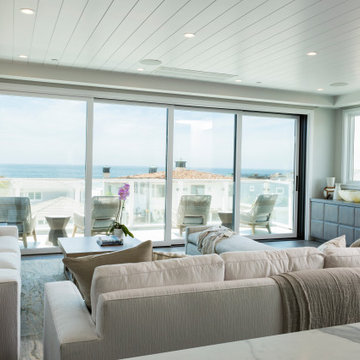
Inspiration for a mid-sized beach style open concept living room in Los Angeles with a home bar, grey walls, porcelain floors, a built-in media wall and timber.
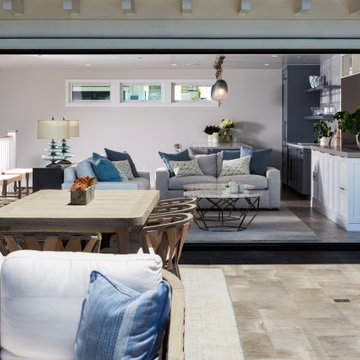
This is an example of a mid-sized beach style open concept living room in Los Angeles with a home bar, grey walls, porcelain floors, a built-in media wall and timber.
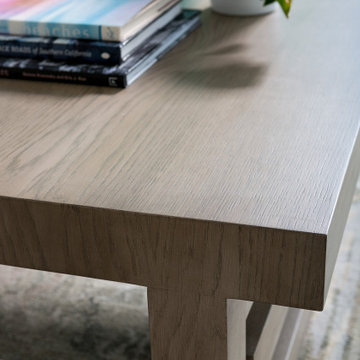
Inspiration for a mid-sized beach style open concept living room in Los Angeles with a home bar, grey walls, porcelain floors, a built-in media wall and timber.
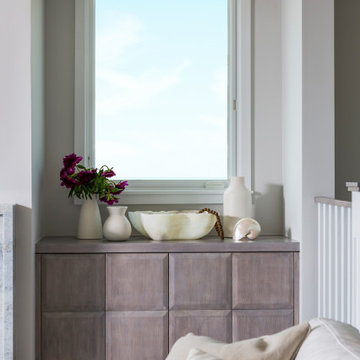
Photo of a mid-sized beach style open concept living room in Los Angeles with a home bar, grey walls, porcelain floors, a built-in media wall and timber.
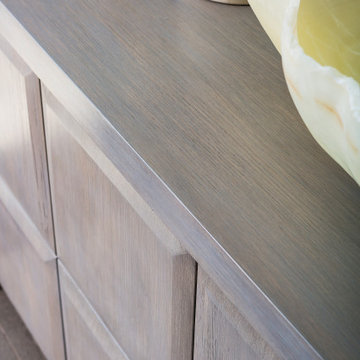
Photo of a mid-sized beach style open concept living room in Los Angeles with a home bar, grey walls, porcelain floors, a built-in media wall and timber.
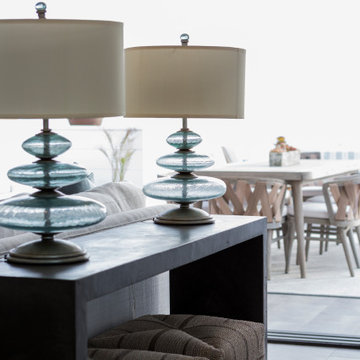
Inspiration for a mid-sized beach style open concept living room in Los Angeles with a home bar, grey walls, medium hardwood floors, a standard fireplace, a stone fireplace surround, a wall-mounted tv and timber.
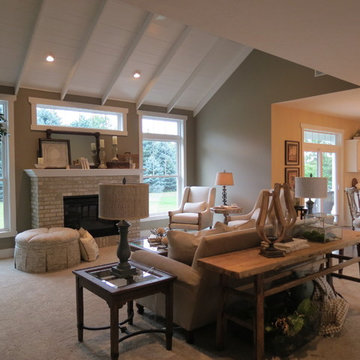
Formal open concept living room with grey walls, carpet, a standard fireplace, a brick fireplace surround, grey floor, timber and planked wall panelling.
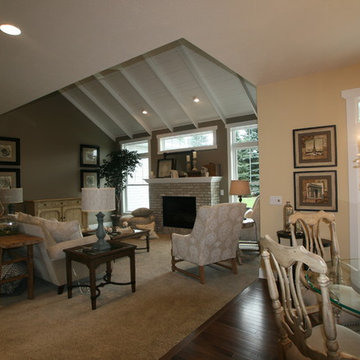
Design ideas for a formal open concept living room with grey walls, carpet, a standard fireplace, a brick fireplace surround, grey floor, timber and planked wall panelling.
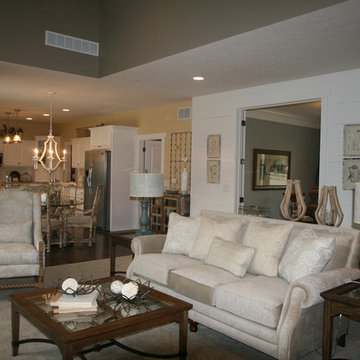
This is an example of a formal open concept living room with grey walls, carpet, a standard fireplace, a brick fireplace surround, grey floor, planked wall panelling and timber.
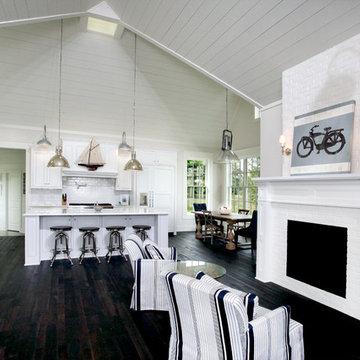
Design ideas for a formal open concept living room in Columbus with grey walls, dark hardwood floors, a standard fireplace, a brick fireplace surround, no tv and timber.
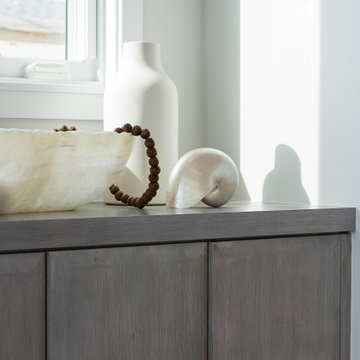
Design ideas for a mid-sized beach style open concept living room in Los Angeles with a home bar, grey walls, medium hardwood floors, a standard fireplace, a stone fireplace surround, a wall-mounted tv and timber.
Living Room Design Photos with Grey Walls and Timber
9