Living Room Design Photos with Grey Walls and Timber
Refine by:
Budget
Sort by:Popular Today
141 - 160 of 201 photos
Item 1 of 3
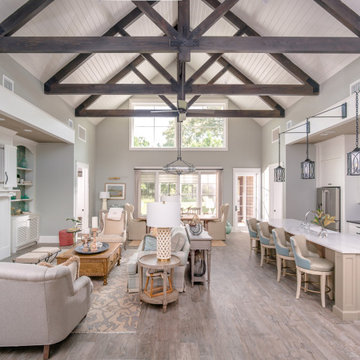
This stunning living room and kitchen combination embodies timeless traditional design with touches of shabby chic elements, creating a cozy and inviting space for family and friends to gather.
The spacious living room is adorned with luxurious blue hues that exude elegance and tranquility. The plush sofas and armchairs offer ample seating for relaxation, while the exposed wooden beams and shiplap ceilings add a touch of rustic charm.
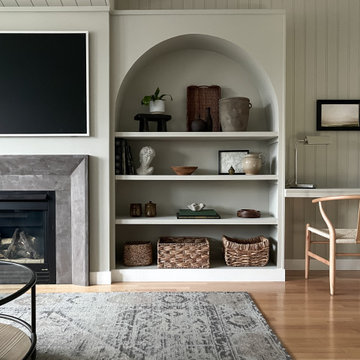
Our vision for this living room remodel was to craft a multifunctional space where the entire family can unwind and enjoy quality time watching television together, while also providing a dedicated area for work-from-home activities. To achieve this, we carefully curated a warm neutral color palette that envelops the room, fostering a sense of comfort and relaxation. By blending modern and traditional elements, we achieved a timeless aesthetic that seamlessly harmonizes with the overall design of the home.
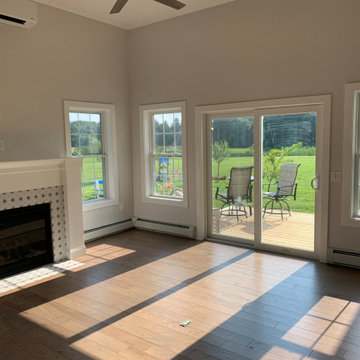
Beautiful living room with lots of windows and natural light. The focal point of the room is a tile surrounded fireplace, and the shiplap ceiling adds lots of character to the space.
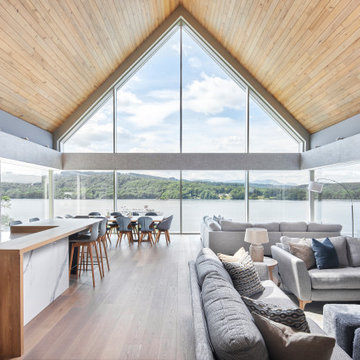
This is an example of an expansive modern living room in Manchester with grey walls, light hardwood floors, a built-in media wall, timber and panelled walls.
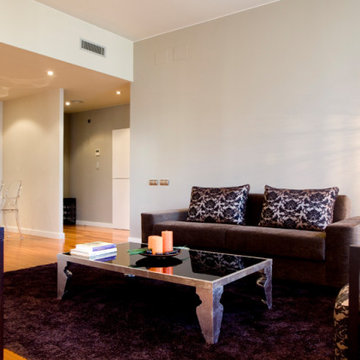
Comodidad y relax
Small contemporary open concept living room in Barcelona with a freestanding tv, grey walls, light hardwood floors, no fireplace, timber and panelled walls.
Small contemporary open concept living room in Barcelona with a freestanding tv, grey walls, light hardwood floors, no fireplace, timber and panelled walls.
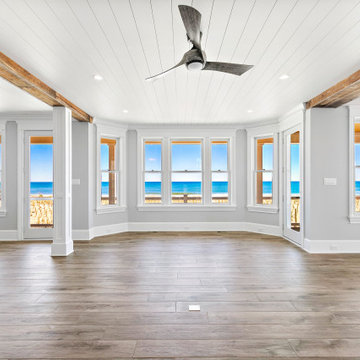
This is an example of a beach style open concept living room in New York with a home bar, grey walls and timber.
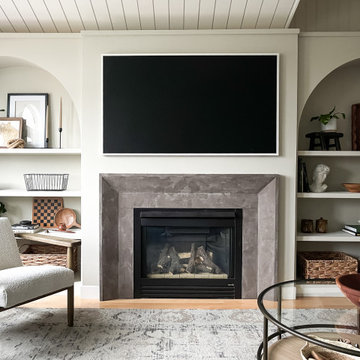
Our vision for this living room remodel was to craft a multifunctional space where the entire family can unwind and enjoy quality time watching television together, while also providing a dedicated area for work-from-home activities. To achieve this, we carefully curated a warm neutral color palette that envelops the room, fostering a sense of comfort and relaxation. By blending modern and traditional elements, we achieved a timeless aesthetic that seamlessly harmonizes with the overall design of the home.
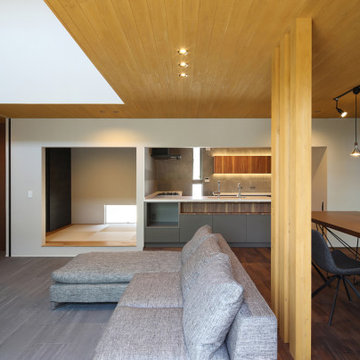
庭住の舎|Studio tanpopo-gumi
撮影|野口 兼史
建て込んだ住宅地にあっても、四季折々に豊かな自然を感じる暮らせる住まい。
ゆったりとした時間の流れる心地よい家族の居場所。
Photo of a scandinavian open concept living room in Other with grey walls, dark hardwood floors, a wall-mounted tv, grey floor and timber.
Photo of a scandinavian open concept living room in Other with grey walls, dark hardwood floors, a wall-mounted tv, grey floor and timber.
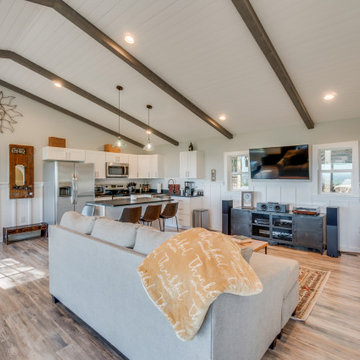
Wainscoting continues throughout the entire living space for decoration and for durability for the AirBnB use. Ceiling feature exposed (faux) beams with inserted shiplap and recessed lighting. The small space of the cottage required tight/multi space use
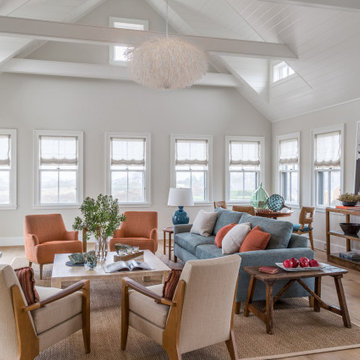
This is an example of a beach style living room in San Francisco with grey walls, medium hardwood floors, a standard fireplace, brown floor, timber and vaulted.
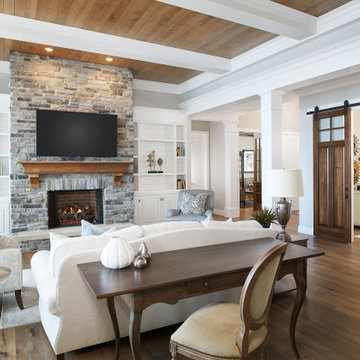
Beautiful open concept great room with wood shiplap ceilings and double barn doors leading into a music room.
Photo by Ashley Avila Photography
Inspiration for a beach style open concept living room in Grand Rapids with grey walls, medium hardwood floors, a standard fireplace, a stone fireplace surround, a wall-mounted tv, brown floor and timber.
Inspiration for a beach style open concept living room in Grand Rapids with grey walls, medium hardwood floors, a standard fireplace, a stone fireplace surround, a wall-mounted tv, brown floor and timber.
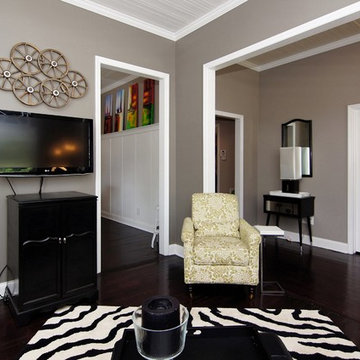
The Living Room wall color is Restoration Hardware Graphite. This darling Downtown Raleigh Cottage is over 100 years old. The current owners wanted to have some fun in their historic home! Sherwin Williams and Restoration Hardware paint colors inside add a contemporary feel.
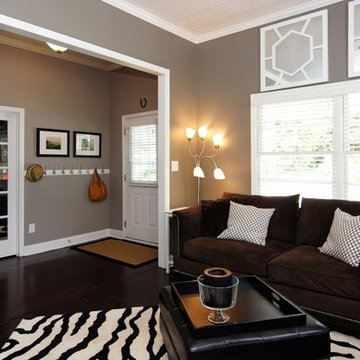
The Living Room wall color is Restoration Hardware Graphite. This darling Downtown Raleigh Cottage is over 100 years old. The current owners wanted to have some fun in their historic home! Sherwin Williams and Restoration Hardware paint colors inside add a contemporary feel.
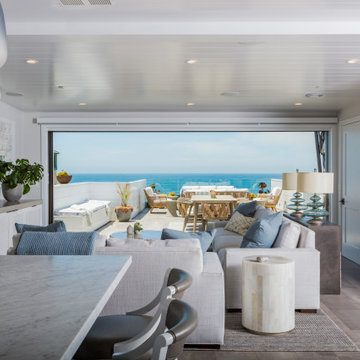
Design ideas for a mid-sized beach style open concept living room in Los Angeles with a home bar, grey walls, porcelain floors, a built-in media wall and timber.
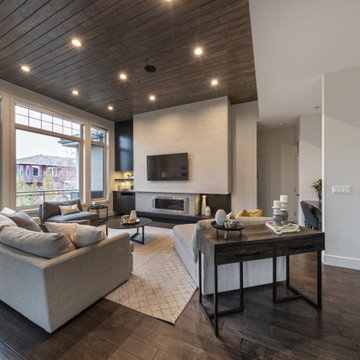
Friends and neighbors of an owner of Four Elements asked for help in redesigning certain elements of the interior of their newer home on the main floor and basement to better reflect their tastes and wants (contemporary on the main floor with a more cozy rustic feel in the basement). They wanted to update the look of their living room, hallway desk area, and stairway to the basement. They also wanted to create a 'Game of Thrones' themed media room, update the look of their entire basement living area, add a scotch bar/seating nook, and create a new gym with a glass wall. New fireplace areas were created upstairs and downstairs with new bulkheads, new tile & brick facades, along with custom cabinets. A beautiful stained shiplap ceiling was added to the living room. Custom wall paneling was installed to areas on the main floor, stairway, and basement. Wood beams and posts were milled & installed downstairs, and a custom castle-styled barn door was created for the entry into the new medieval styled media room. A gym was built with a glass wall facing the basement living area. Floating shelves with accent lighting were installed throughout - check out the scotch tasting nook! The entire home was also repainted with modern but warm colors. This project turned out beautiful!
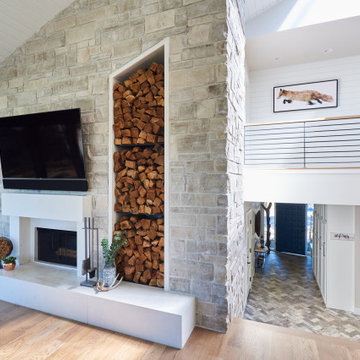
Photo of a mid-sized country open concept living room in Denver with grey walls, light hardwood floors, a standard fireplace, a stone fireplace surround, a wall-mounted tv, brown floor and timber.
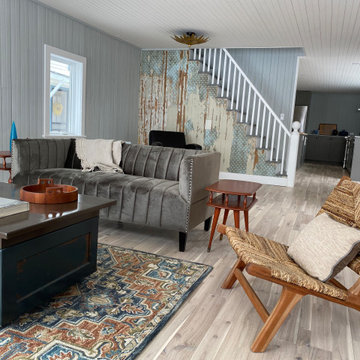
Rustic lake house staged for sale
Photo of a mid-sized country open concept living room in New York with grey walls, laminate floors, beige floor, timber and planked wall panelling.
Photo of a mid-sized country open concept living room in New York with grey walls, laminate floors, beige floor, timber and planked wall panelling.
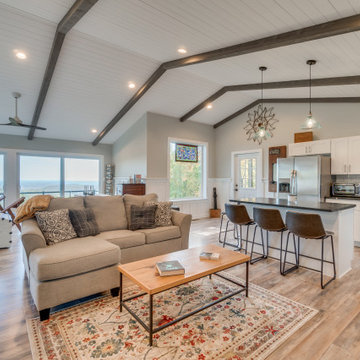
Wainscoting continues throughout the entire living space for decoration and for durability for the AirBnB use. Ceiling feature exposed (faux) beams with inserted shiplap and recessed lighting. The small space of the cottage required tight/multi space use
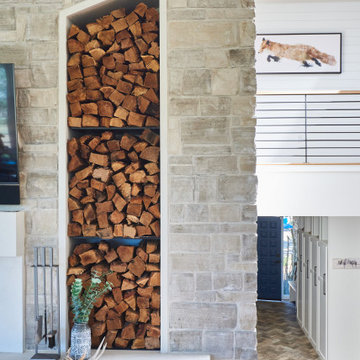
Mid-sized country open concept living room in Denver with grey walls, light hardwood floors, a standard fireplace, a stone fireplace surround, a wall-mounted tv, brown floor and timber.
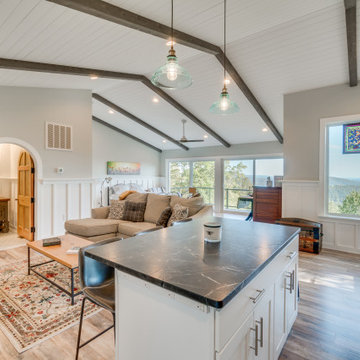
Wainscoting continues throughout the entire living space for decoration and for durability for the AirBnB use. Ceiling feature exposed (faux) beams with inserted shiplap and recessed lighting. The small space of the cottage required tight/multi space use
Living Room Design Photos with Grey Walls and Timber
8