Living Room Design Photos with Grey Walls and Wood
Refine by:
Budget
Sort by:Popular Today
61 - 80 of 363 photos
Item 1 of 3
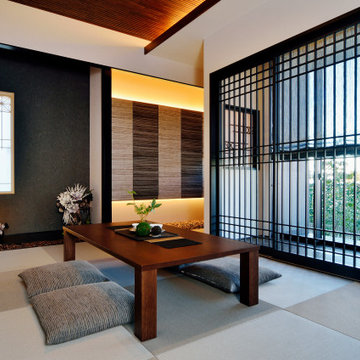
新しい和室のデザイン。床の間の組子、収納扉のデザイン、建具のデザインなど斬新で印象深い和室となりました。
見に来る方たちにとても人気のある和室です。
This is an example of a mid-sized open concept living room in Other with grey walls, tatami floors, brown floor and wood.
This is an example of a mid-sized open concept living room in Other with grey walls, tatami floors, brown floor and wood.
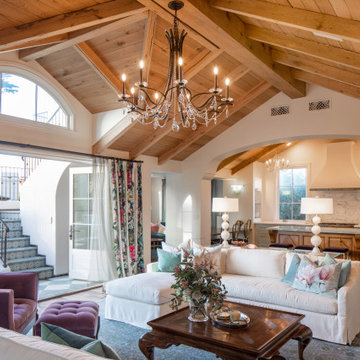
Photo of a transitional living room in San Francisco with grey walls, dark hardwood floors, brown floor, exposed beam, vaulted and wood.
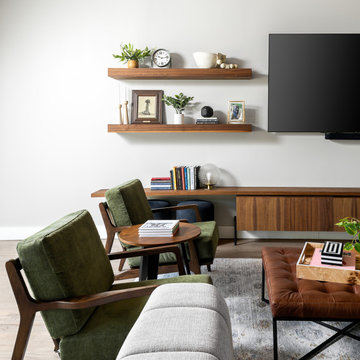
A relaxed modern living room with the purpose to create a beautiful space for the family to gather.
Large midcentury open concept living room in Dallas with grey walls, medium hardwood floors, no fireplace, a wall-mounted tv and wood.
Large midcentury open concept living room in Dallas with grey walls, medium hardwood floors, no fireplace, a wall-mounted tv and wood.
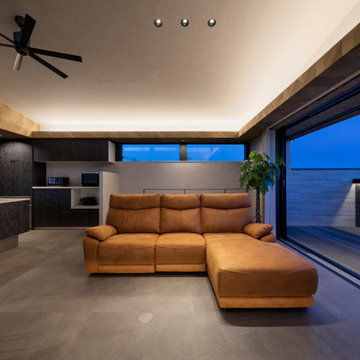
Inspiration for a mid-sized modern open concept living room in Tokyo with grey walls, linoleum floors, no tv, wood and wallpaper.
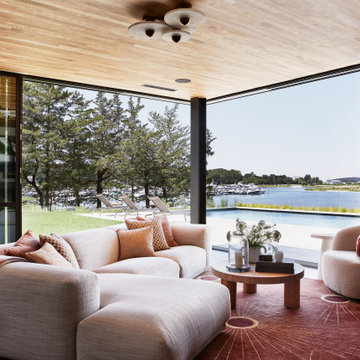
Living room with open glass corner to pool patio, walnut ceiling and Apparatus Studio lighting.
Inspiration for a large beach style enclosed living room in New York with a home bar, grey walls, concrete floors, a standard fireplace, a metal fireplace surround, a wall-mounted tv, grey floor and wood.
Inspiration for a large beach style enclosed living room in New York with a home bar, grey walls, concrete floors, a standard fireplace, a metal fireplace surround, a wall-mounted tv, grey floor and wood.
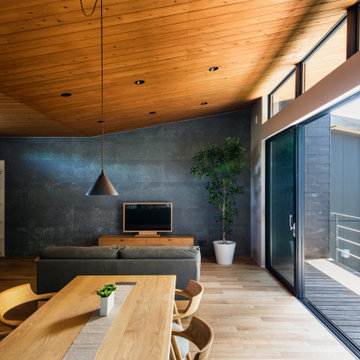
Inspiration for a large modern living room in Other with grey walls, no fireplace, a freestanding tv, beige floor, wood, wallpaper and plywood floors.
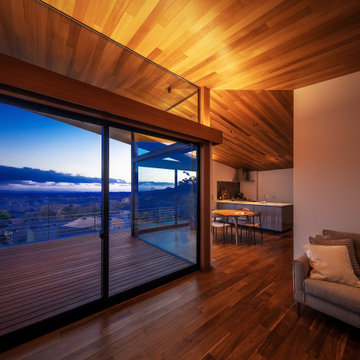
This is an example of a large modern open concept living room in Osaka with grey walls, plywood floors, no fireplace, a wall-mounted tv, brown floor, wood and brick walls.
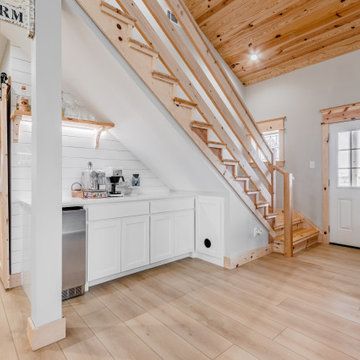
he Modin Rigid luxury vinyl plank flooring collection is the new standard in resilient flooring. Modin Rigid offers true embossed-in-register texture, creating a surface that is convincing to the eye and to the touch; a low sheen level to ensure a natural look that wears well over time; four-sided enhanced bevels to more accurately emulate the look of real wood floors; wider and longer waterproof planks; an industry-leading wear layer; and a pre-attached underlayment.
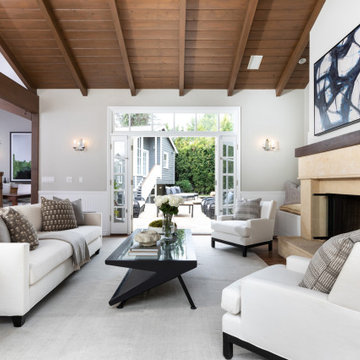
The living room of this remodeled home has high ceilings with rough hewn beams and solid walnut flooring. A large limestone fireplace is the centerpiece of the room that looks onto the backyard pool and spa and outdoor kitchen.
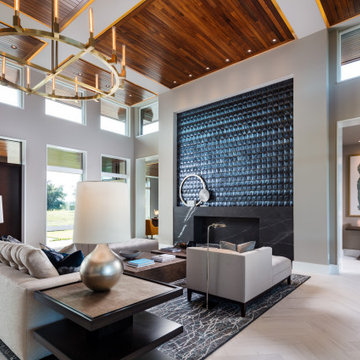
Contemporary enclosed living room in Tampa with grey walls, a standard fireplace, a stone fireplace surround, grey floor and wood.
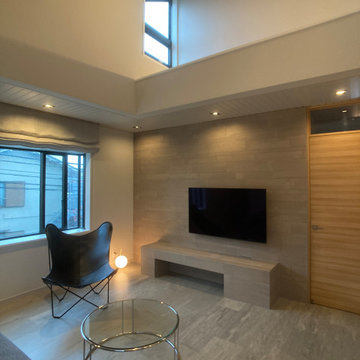
リビング吹き抜けを見る
Design ideas for a modern enclosed living room in Tokyo Suburbs with grey walls, plywood floors, a wall-mounted tv, grey floor, wood and wallpaper.
Design ideas for a modern enclosed living room in Tokyo Suburbs with grey walls, plywood floors, a wall-mounted tv, grey floor, wood and wallpaper.
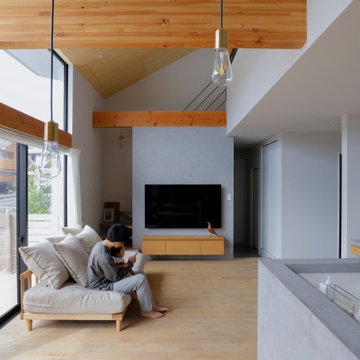
Inspiration for a small scandinavian living room in Other with grey walls, light hardwood floors, grey floor, wood and wallpaper.
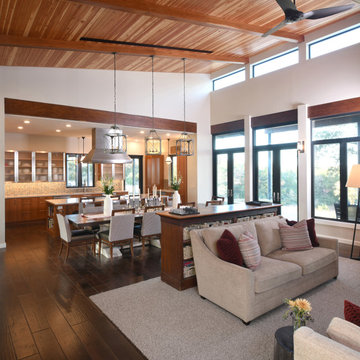
Our client’s desire was to have a country retreat that would be large enough to accommodate their sizable family and groups of friends. This primary space is an open plan which includes the kitchen, dining and living room central to the home. The architecture is modern but respectful of the natural surroundings.
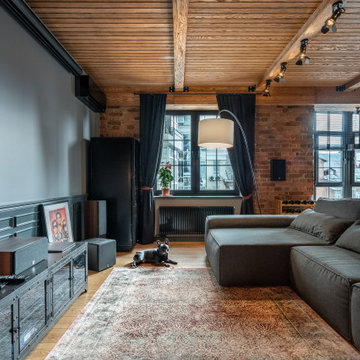
Фото - Сабухи Новрузов
Photo of an industrial open concept living room in Other with grey walls, medium hardwood floors, brown floor, exposed beam, wood, brick walls and decorative wall panelling.
Photo of an industrial open concept living room in Other with grey walls, medium hardwood floors, brown floor, exposed beam, wood, brick walls and decorative wall panelling.
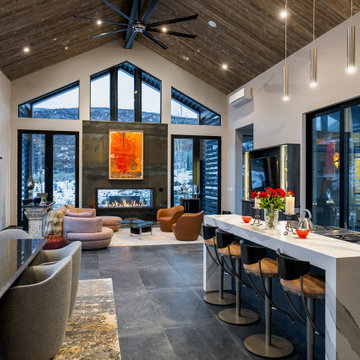
Kasia Karska Design is a design-build firm located in the heart of the Vail Valley and Colorado Rocky Mountains. The design and build process should feel effortless and enjoyable. Our strengths at KKD lie in our comprehensive approach. We understand that when our clients look for someone to design and build their dream home, there are many options for them to choose from.
With nearly 25 years of experience, we understand the key factors that create a successful building project.
-Seamless Service – we handle both the design and construction in-house
-Constant Communication in all phases of the design and build
-A unique home that is a perfect reflection of you
-In-depth understanding of your requirements
-Multi-faceted approach with additional studies in the traditions of Vaastu Shastra and Feng Shui Eastern design principles
Because each home is entirely tailored to the individual client, they are all one-of-a-kind and entirely unique. We get to know our clients well and encourage them to be an active part of the design process in order to build their custom home. One driving factor as to why our clients seek us out is the fact that we handle all phases of the home design and build. There is no challenge too big because we have the tools and the motivation to build your custom home. At Kasia Karska Design, we focus on the details; and, being a women-run business gives us the advantage of being empathetic throughout the entire process. Thanks to our approach, many clients have trusted us with the design and build of their homes.
If you’re ready to build a home that’s unique to your lifestyle, goals, and vision, Kasia Karska Design’s doors are always open. We look forward to helping you design and build the home of your dreams, your own personal sanctuary.
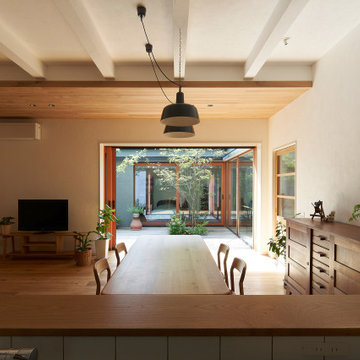
Design ideas for a mid-sized scandinavian open concept living room in Tokyo with grey walls, medium hardwood floors, a freestanding tv, wood and brick walls.
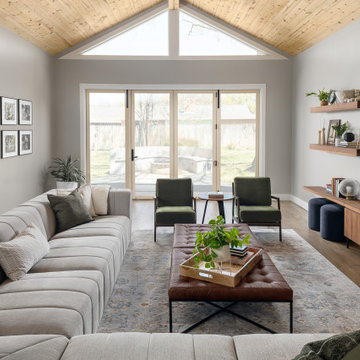
A relaxed modern living room with the purpose to create a beautiful space for the family to gather.
Inspiration for a large midcentury open concept living room in Dallas with grey walls, medium hardwood floors, no fireplace, a wall-mounted tv and wood.
Inspiration for a large midcentury open concept living room in Dallas with grey walls, medium hardwood floors, no fireplace, a wall-mounted tv and wood.
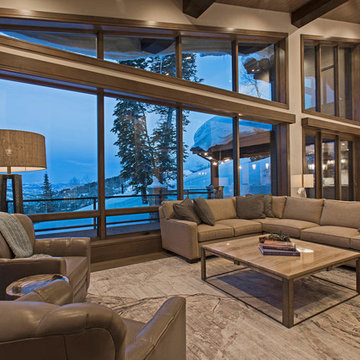
With no surrounding neighbors, this unencumbered view of the mountains was a huge factor in the design of this home.
Design ideas for an expansive contemporary formal open concept living room in Salt Lake City with grey walls, medium hardwood floors, a two-sided fireplace, a metal fireplace surround, no tv and wood.
Design ideas for an expansive contemporary formal open concept living room in Salt Lake City with grey walls, medium hardwood floors, a two-sided fireplace, a metal fireplace surround, no tv and wood.
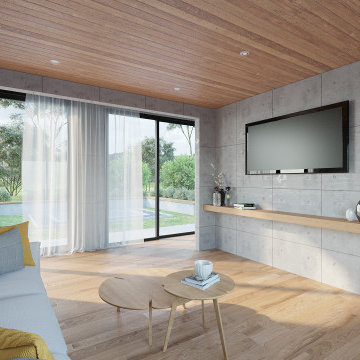
Design ideas for a mid-sized contemporary enclosed living room in Gold Coast - Tweed with a library, grey walls, light hardwood floors, a wall-mounted tv and wood.
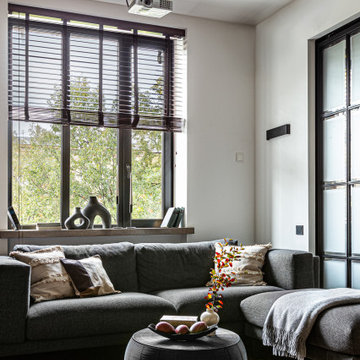
Зона гостиной.
Дизайн проект: Семен Чечулин
Стиль: Наталья Орешкова
Photo of a mid-sized industrial open concept living room in Saint Petersburg with a library, grey walls, vinyl floors, a built-in media wall, brown floor and wood.
Photo of a mid-sized industrial open concept living room in Saint Petersburg with a library, grey walls, vinyl floors, a built-in media wall, brown floor and wood.
Living Room Design Photos with Grey Walls and Wood
4