Living Room Design Photos with Grey Walls
Refine by:
Budget
Sort by:Popular Today
81 - 100 of 21,185 photos
Item 1 of 3
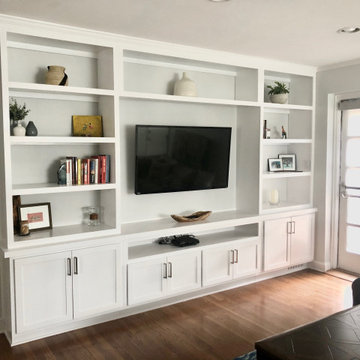
Custom built-in entertainment center in the same house as the custom built-in window seat project that was posted in 2019. This project is 11-1/2 feet wide x 18 inches deep x 8 feet high. It consists of two 36" wide end base cabinets and a 66" wide center base cabinet with an open component compartment. The base cabinets have soft-close door hinges with 3-way cam adjustments and adjustable shelves. The base cabinet near the doorway includes custom-made ducting to re-route the HVAC air flow from a floor vent out through the toe kick panel. Above the base countertop are side and overhead book/display cases trimmed with crown molding. The TV is mounted on a wall bracket that extends and tilts, and in-wall electrical and HDMI cables connect the TV to power and components via a wall box at the back of the component compartment.
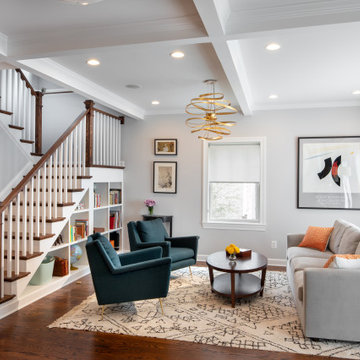
We increased the first floor ceiling height from 8 to 9 feet and added coffers to add architectural interest and carefully planned the location of the recessed lights within the grid. It was important for the family that the stairs to the bedrooms be located near the living areas, so instead of stacking stairs to the new second floor over the existing stairs to the basement, the designer placed them near the family room. The designer took the family’s comfort into consideration and created a landing for the stairway. A new window above the two-story stairwell brings in natural light. The under-stair area is fitted with open shelves for decorations and books.
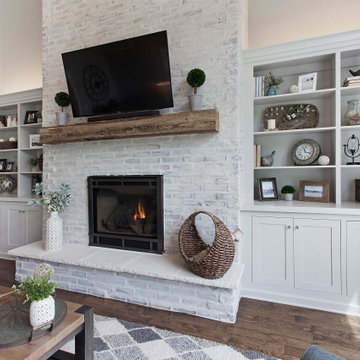
Photo of a mid-sized country loft-style living room in Kansas City with grey walls, a standard fireplace, a wall-mounted tv, medium hardwood floors, a brick fireplace surround and brown floor.
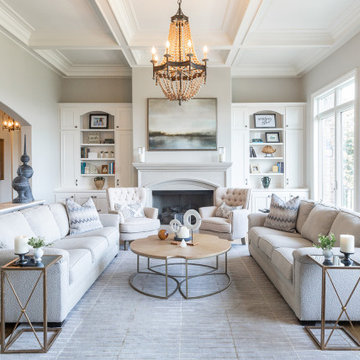
Completely comfortable, urban modern living room. Perfect symmetry gives the space balance and makes it easy to relax.
This is an example of a large transitional living room in Birmingham with grey walls, medium hardwood floors, a standard fireplace, a stone fireplace surround and no tv.
This is an example of a large transitional living room in Birmingham with grey walls, medium hardwood floors, a standard fireplace, a stone fireplace surround and no tv.
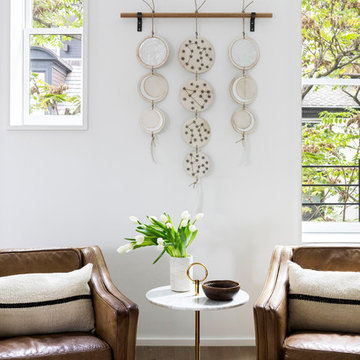
Photo by Costas Picadas
Art by M.Quan
Photo of a large modern loft-style living room in New York with grey walls, medium hardwood floors, no fireplace and a wall-mounted tv.
Photo of a large modern loft-style living room in New York with grey walls, medium hardwood floors, no fireplace and a wall-mounted tv.
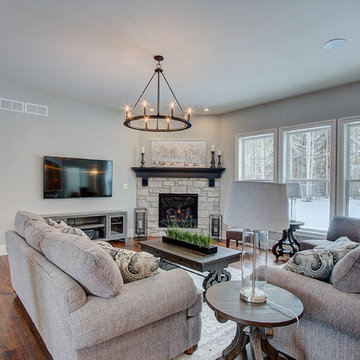
Inspiration for a mid-sized traditional open concept living room in Milwaukee with grey walls, medium hardwood floors, a corner fireplace, a stone fireplace surround, a wall-mounted tv and brown floor.
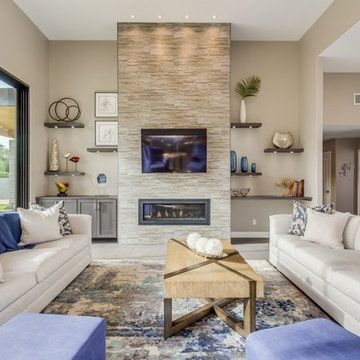
In the living room area, before it was a sunken living room with low ceilings. The fireplace was outdated, and the whole area needed to be updated. We provided all the materials and labor, while our interior design friend Cindy Roberston did a beautiful job finishing the home with the furniture and accessory selections tying everything together.
The fireplace surround is actually a porcelain tile made to look like stacked stone, with a new electric fireplace. Warm wood floating shelves and cabinets to give storage, display items and warm up the space.
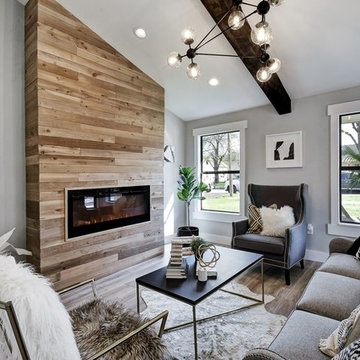
Photo by TwistTours.com
Inspiration for a mid-sized contemporary living room in Austin with grey walls, a ribbon fireplace and brown floor.
Inspiration for a mid-sized contemporary living room in Austin with grey walls, a ribbon fireplace and brown floor.
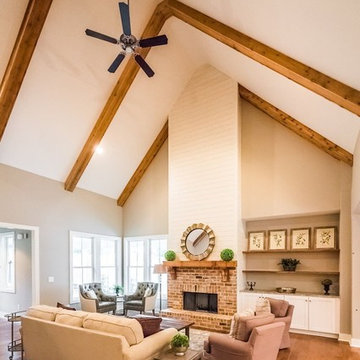
Large country formal open concept living room in Atlanta with grey walls, medium hardwood floors, a standard fireplace, a brick fireplace surround, no tv and brown floor.
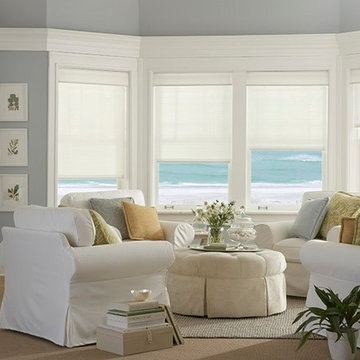
Inspiration for a mid-sized beach style formal enclosed living room in Dallas with grey walls, carpet, no fireplace, no tv and beige floor.
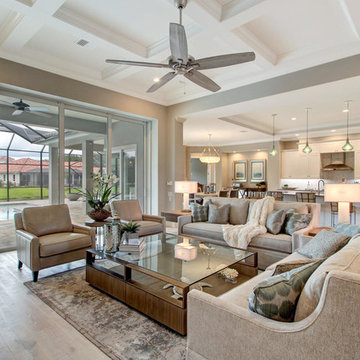
Wall paint: SW 7029 Agreeable Gray
Sofas & decorative pillows: Lexington Home Furniture
Leather Chairs: Lexington Home Furniture
Cocktail Table: Lexington Home Furniture
Round Accent Table: Lexington Home Furniture
Rug: Jaipur Rugs
Lamps: Uttermost
Fireplace Surround: Dal Golden Sun S783 Dry Stacked Stone
Accessories: Uttermost & Mercana
Flooring: Mohawk -- Artistic, Artic White Oak Hardwood Flooring
Kitchen Pendants: Uttermost
Dining Chandelier: Currey & Co
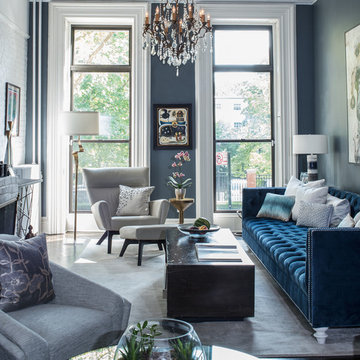
cynthia van elk
Photo of a mid-sized eclectic open concept living room in New York with grey walls, dark hardwood floors, a standard fireplace, a brick fireplace surround, no tv and black floor.
Photo of a mid-sized eclectic open concept living room in New York with grey walls, dark hardwood floors, a standard fireplace, a brick fireplace surround, no tv and black floor.
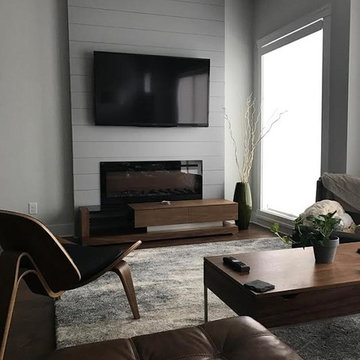
Mid-sized contemporary open concept living room in Atlanta with grey walls, dark hardwood floors, a standard fireplace, a wood fireplace surround, a wall-mounted tv and brown floor.
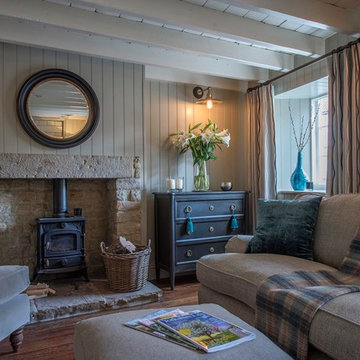
Currently living overseas, the owners of this stunning Grade II Listed stone cottage in the heart of the North York Moors set me the brief of designing the interiors. Renovated to a very high standard by the previous owner and a totally blank canvas, the brief was to create contemporary warm and welcoming interiors in keeping with the building’s history. To be used as a holiday let in the short term, the interiors needed to be high quality and comfortable for guests whilst at the same time, fulfilling the requirements of my clients and their young family to live in upon their return to the UK.
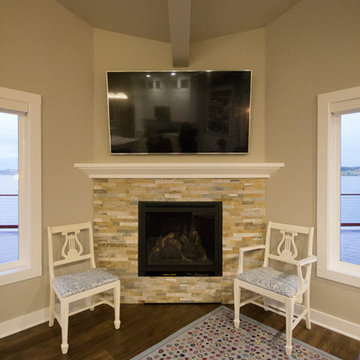
This compact beach cottage has breathtaking views of the Puget Sound. The cottage was completely gutted including the main support beams to allow for a more functional floor plan. From there the colors, materials and finishes were hand selected to enhance the setting and create a low-maintance high comfort second home for these clients.
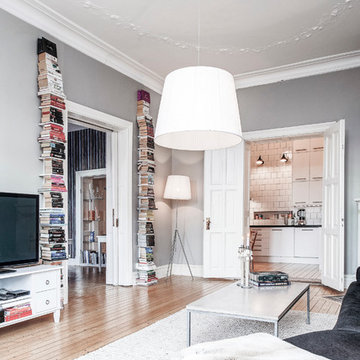
Christoffer Duff
Photo of a large scandinavian formal open concept living room in Gothenburg with grey walls, light hardwood floors and a freestanding tv.
Photo of a large scandinavian formal open concept living room in Gothenburg with grey walls, light hardwood floors and a freestanding tv.
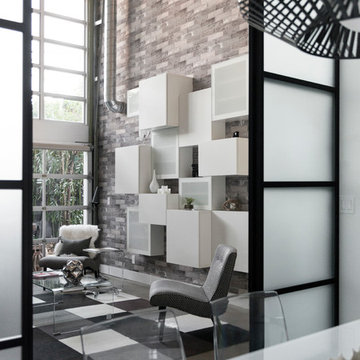
LOFT | Luxury Loft Transformation | FOUR POINT DESIGN BUILD INC
This ultra feminine luxury loft was designed for an up-and-coming fashion/travel writer. With 30' soaring ceiling heights, five levels, winding paths of travel and tight stairways, no storage at all, very little usable wall space, a tight timeline, and a very modest budget, we had our work cut out for us. Thrilled to report, the client loves it, and we completed the project on time and on budget.
Photography by Riley Jamison
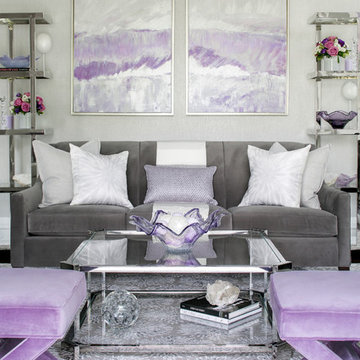
Photography: Christian Garibaldi
Design ideas for a mid-sized transitional formal enclosed living room in New York with grey walls, carpet, a standard fireplace, a stone fireplace surround and no tv.
Design ideas for a mid-sized transitional formal enclosed living room in New York with grey walls, carpet, a standard fireplace, a stone fireplace surround and no tv.
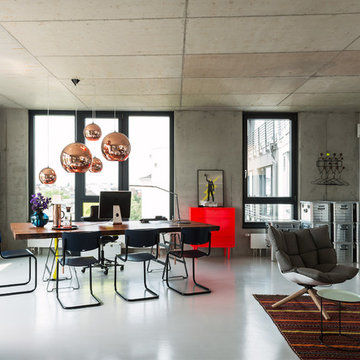
Photo of a large contemporary open concept living room in Hamburg with grey walls and linoleum floors.
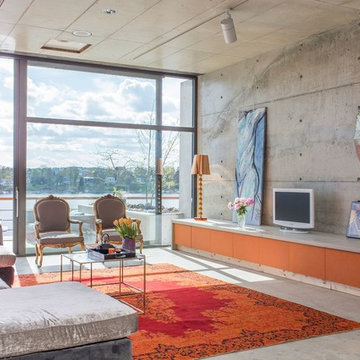
Waterfront house Archipelago
This is an example of a large modern formal open concept living room in Barcelona with grey walls, concrete floors, no fireplace and no tv.
This is an example of a large modern formal open concept living room in Barcelona with grey walls, concrete floors, no fireplace and no tv.
Living Room Design Photos with Grey Walls
5