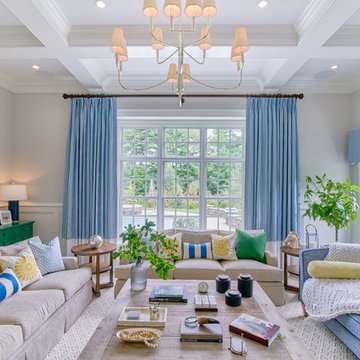Living Room Design Photos with Grey Walls
Refine by:
Budget
Sort by:Popular Today
121 - 140 of 21,185 photos
Item 1 of 3
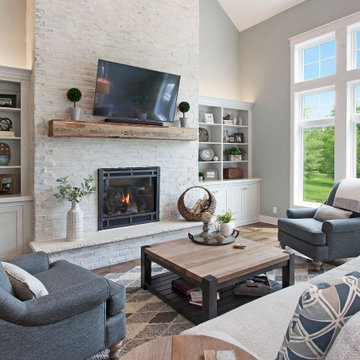
Design ideas for a mid-sized country living room in Kansas City with grey walls, a standard fireplace, a wall-mounted tv, medium hardwood floors, a brick fireplace surround and brown floor.
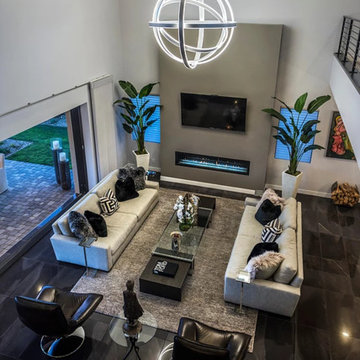
Modern chandelier
Inspiration for a large contemporary open concept living room in Las Vegas with grey walls, a ribbon fireplace, a wall-mounted tv and black floor.
Inspiration for a large contemporary open concept living room in Las Vegas with grey walls, a ribbon fireplace, a wall-mounted tv and black floor.
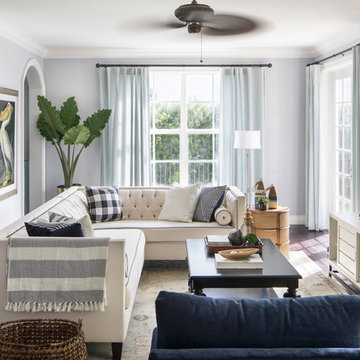
Photography by Jessica Glynn
Design ideas for a large beach style formal open concept living room in Miami with grey walls, dark hardwood floors, a wall-mounted tv and brown floor.
Design ideas for a large beach style formal open concept living room in Miami with grey walls, dark hardwood floors, a wall-mounted tv and brown floor.
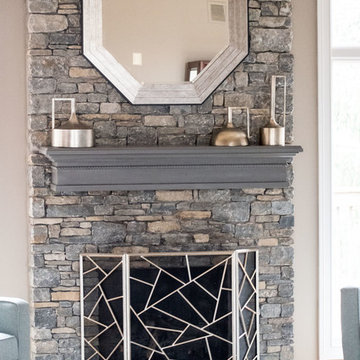
LIVING ROOM
This week’s post features our Lake Forest Freshen Up: Living Room + Dining Room for the homeowners who relocated from California. The first thing we did was remove a large built-in along the longest wall and re-orient the television to a shorter wall. This allowed us to place the sofa which is the largest piece of furniture along the long wall and made the traffic flow from the Foyer to the Kitchen much easier. Now the beautiful stone fireplace is the focal point and the seating arrangement is cozy. We painted the walls Sherwin Williams’ Tony Taupe (SW7039). The mantle was originally white so we warmed it up with Sherwin Williams’ Gauntlet Gray (SW7019). We kept the upholstery neutral with warm gray tones and added pops of turquoise and silver.
We tackled the large angled wall with an oversized print in vivid blues and greens. The extra tall contemporary lamps balance out the artwork. I love the end tables with the mixture of metal and wood, but my favorite piece is the leather ottoman with slide tray – it’s gorgeous and functional!
The homeowner’s curio cabinet was the perfect scale for this wall and her art glass collection bring more color into the space.
The large octagonal mirror was perfect for above the mantle. The homeowner wanted something unique to accessorize the mantle, and these “oil cans” fit the bill. A geometric fireplace screen completes the look.
The hand hooked rug with its subtle pattern and touches of gray and turquoise ground the seating area and brings lots of warmth to the room.
DINING ROOM
There are only 2 walls in this Dining Room so we wanted to add a strong color with Sherwin Williams’ Cadet (SW9143). Utilizing the homeowners’ existing furniture, we added artwork that pops off the wall, a modern rug which adds interest and softness, and this stunning chandelier which adds a focal point and lots of bling!
The Lake Forest Freshen Up: Living Room + Dining Room really reflects the homeowners’ transitional style, and the color palette is sophisticated and inviting. Enjoy!
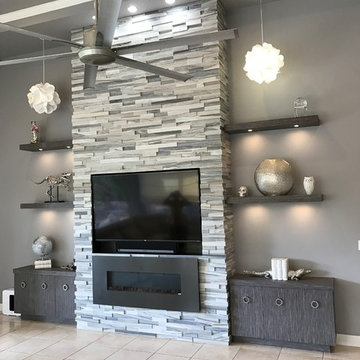
Contemporary media unit with fireplace. Center wall section has cut marble stone facade surrounding recessed TV and electric fireplace. Side cabinets and shelves are commercial grade texture laminate. Recessed LED lighting in free float shelves.
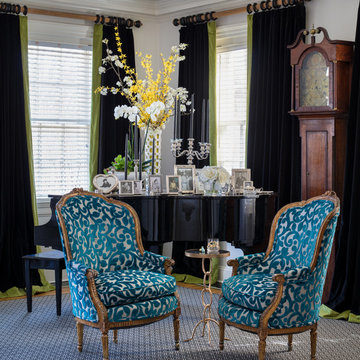
Gordon Gregory Photography
Photo of a mid-sized eclectic formal enclosed living room in Richmond with grey walls, carpet, a standard fireplace, a stone fireplace surround, no tv and black floor.
Photo of a mid-sized eclectic formal enclosed living room in Richmond with grey walls, carpet, a standard fireplace, a stone fireplace surround, no tv and black floor.
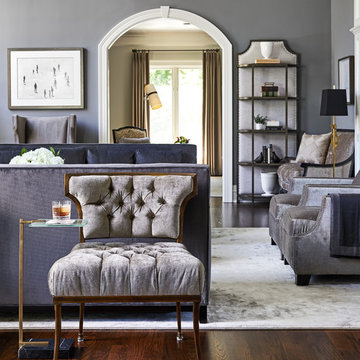
Photography by Stacy Zarin
Design ideas for an expansive transitional formal open concept living room in DC Metro with grey walls, dark hardwood floors, a standard fireplace, a stone fireplace surround, no tv and brown floor.
Design ideas for an expansive transitional formal open concept living room in DC Metro with grey walls, dark hardwood floors, a standard fireplace, a stone fireplace surround, no tv and brown floor.
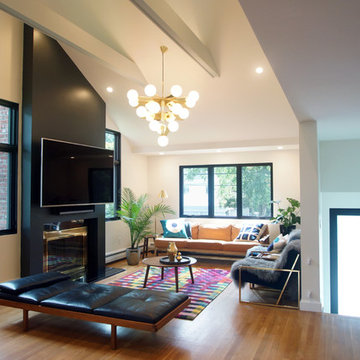
This Brookline remodel took a very compartmentalized floor plan with hallway, separate living room, dining room, kitchen, and 3-season porch, and transformed it into one open living space with cathedral ceilings and lots of light.
photos: Abby Woodman
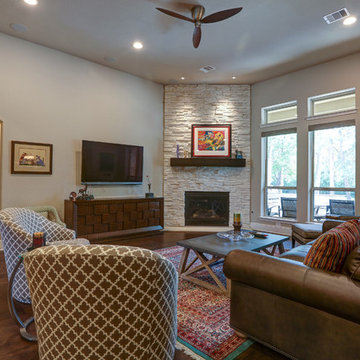
Hurricane Harvey caused extensive flooding (38-40”) damage to home 08/2017. Complete demolition from 4 foot down to stud wall including all flooring and lower cabinets in every room. Restored home matching original material pre-flood was performed.
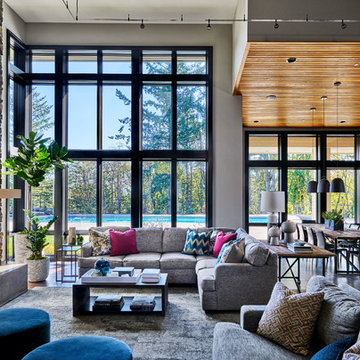
Design ideas for an expansive contemporary open concept living room in Portland with grey walls, dark hardwood floors, a standard fireplace, a stone fireplace surround, a concealed tv and brown floor.
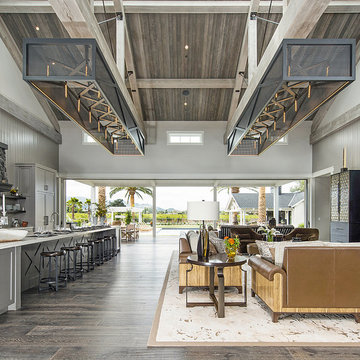
Mid-sized country formal open concept living room in San Francisco with grey walls, dark hardwood floors, a standard fireplace, a stone fireplace surround, no tv and brown floor.
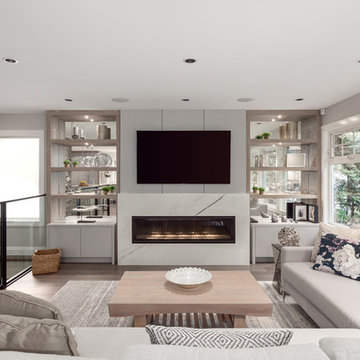
Interior Design by Karly Kristina Design
Photography by SnowChimp Creative
Large contemporary open concept living room in Vancouver with grey walls, a ribbon fireplace, a wall-mounted tv, brown floor, dark hardwood floors and a tile fireplace surround.
Large contemporary open concept living room in Vancouver with grey walls, a ribbon fireplace, a wall-mounted tv, brown floor, dark hardwood floors and a tile fireplace surround.
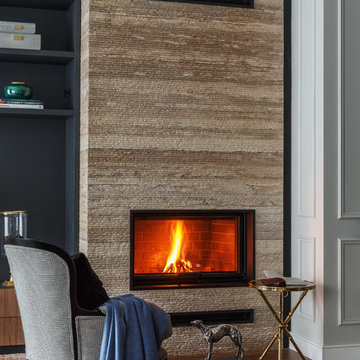
Архитектурная студия: Artechnology
Архитектор: Тимур Шарипов
Дизайнер: Ольга Истомина
Светодизайнер: Сергей Назаров
Фото: Сергей Красюк
Этот проект был опубликован на интернет-портале AD Russia
Этот проект стал лауреатом премии INTERIA AWARDS 2017
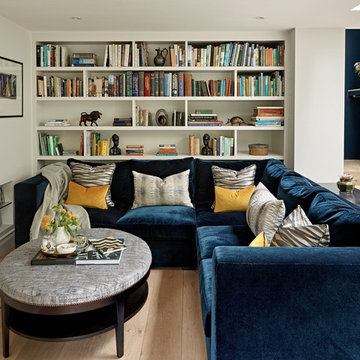
Nick Smith Photography
This is an example of a large contemporary open concept living room in London with grey walls, light hardwood floors, no fireplace and a built-in media wall.
This is an example of a large contemporary open concept living room in London with grey walls, light hardwood floors, no fireplace and a built-in media wall.
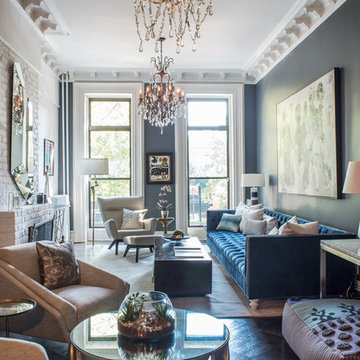
cynthia van elk
This is an example of a mid-sized eclectic open concept living room in New York with grey walls, dark hardwood floors, a standard fireplace, a brick fireplace surround, no tv and black floor.
This is an example of a mid-sized eclectic open concept living room in New York with grey walls, dark hardwood floors, a standard fireplace, a brick fireplace surround, no tv and black floor.
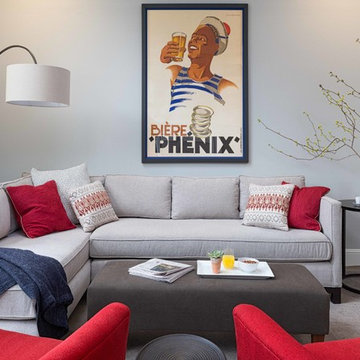
The client's existing art inspired the color palette for the living room. The walls are painted Benjamin Moore Grey Owl and the red chairs are covered in a Kravet fabric.
Project by Portland interior design studio Jenni Leasia Interior Design. Also serving Lake Oswego, West Linn, Vancouver, Sherwood, Camas, Oregon City, Beaverton, and the whole of Greater Portland.
For more about Jenni Leasia Interior Design, click here: https://www.jennileasiadesign.com/
To learn more about this project, click here:
https://www.jennileasiadesign.com/colonial-heights-kitchen
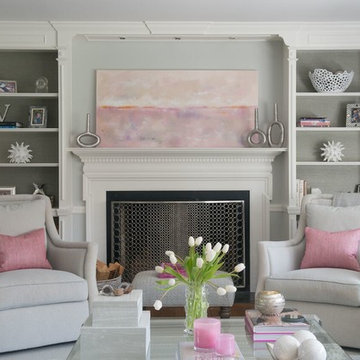
Jane Beiles Photography
Photo of a mid-sized transitional formal enclosed living room in DC Metro with grey walls, a standard fireplace, a wood fireplace surround, dark hardwood floors, no tv and brown floor.
Photo of a mid-sized transitional formal enclosed living room in DC Metro with grey walls, a standard fireplace, a wood fireplace surround, dark hardwood floors, no tv and brown floor.
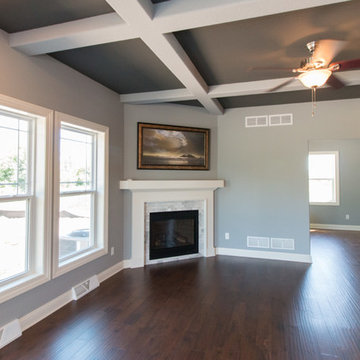
Living area of the Ridgewood ||.
Design ideas for a large traditional open concept living room in Milwaukee with grey walls, medium hardwood floors, a corner fireplace and a tile fireplace surround.
Design ideas for a large traditional open concept living room in Milwaukee with grey walls, medium hardwood floors, a corner fireplace and a tile fireplace surround.
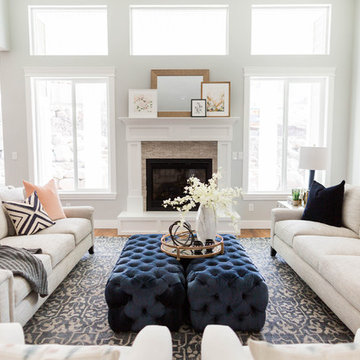
Photo: ShaiLynn Photo & Film
Photo of a large transitional open concept living room in Salt Lake City with grey walls, light hardwood floors and a tile fireplace surround.
Photo of a large transitional open concept living room in Salt Lake City with grey walls, light hardwood floors and a tile fireplace surround.
Living Room Design Photos with Grey Walls
7
