Living Room Design Photos with Grey Walls
Refine by:
Budget
Sort by:Popular Today
141 - 160 of 21,185 photos
Item 1 of 3
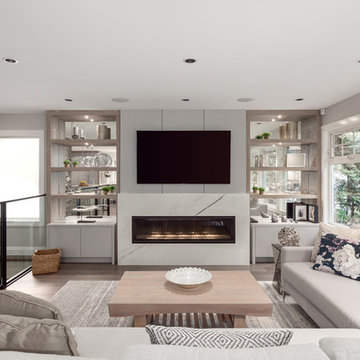
Interior Design by Karly Kristina Design
Photography by SnowChimp Creative
Large contemporary open concept living room in Vancouver with grey walls, a ribbon fireplace, a wall-mounted tv, brown floor, dark hardwood floors and a tile fireplace surround.
Large contemporary open concept living room in Vancouver with grey walls, a ribbon fireplace, a wall-mounted tv, brown floor, dark hardwood floors and a tile fireplace surround.
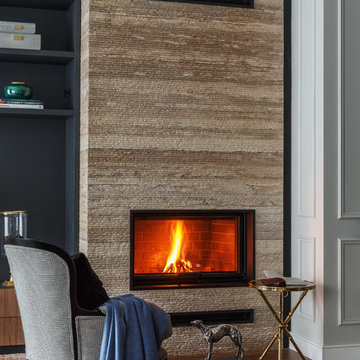
Архитектурная студия: Artechnology
Архитектор: Тимур Шарипов
Дизайнер: Ольга Истомина
Светодизайнер: Сергей Назаров
Фото: Сергей Красюк
Этот проект был опубликован на интернет-портале AD Russia
Этот проект стал лауреатом премии INTERIA AWARDS 2017
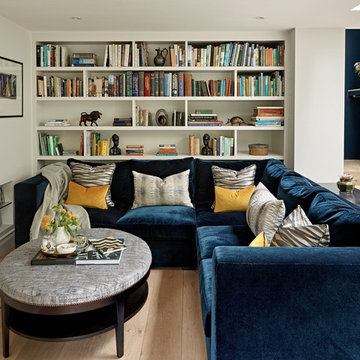
Nick Smith Photography
This is an example of a large contemporary open concept living room in London with grey walls, light hardwood floors, no fireplace and a built-in media wall.
This is an example of a large contemporary open concept living room in London with grey walls, light hardwood floors, no fireplace and a built-in media wall.
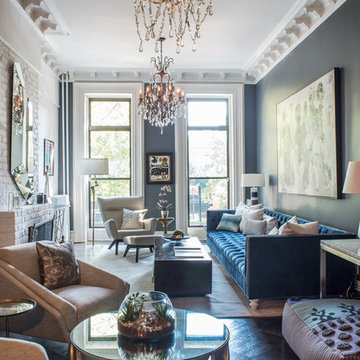
cynthia van elk
This is an example of a mid-sized eclectic open concept living room in New York with grey walls, dark hardwood floors, a standard fireplace, a brick fireplace surround, no tv and black floor.
This is an example of a mid-sized eclectic open concept living room in New York with grey walls, dark hardwood floors, a standard fireplace, a brick fireplace surround, no tv and black floor.
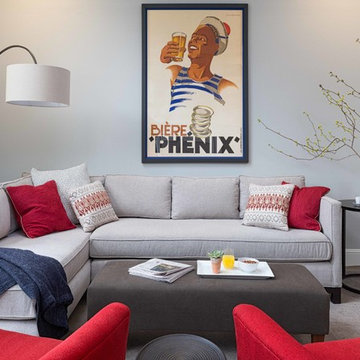
The client's existing art inspired the color palette for the living room. The walls are painted Benjamin Moore Grey Owl and the red chairs are covered in a Kravet fabric.
Project by Portland interior design studio Jenni Leasia Interior Design. Also serving Lake Oswego, West Linn, Vancouver, Sherwood, Camas, Oregon City, Beaverton, and the whole of Greater Portland.
For more about Jenni Leasia Interior Design, click here: https://www.jennileasiadesign.com/
To learn more about this project, click here:
https://www.jennileasiadesign.com/colonial-heights-kitchen
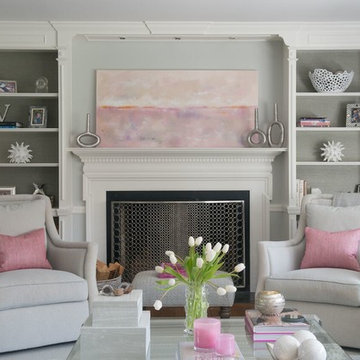
Jane Beiles Photography
Photo of a mid-sized transitional formal enclosed living room in DC Metro with grey walls, a standard fireplace, a wood fireplace surround, dark hardwood floors, no tv and brown floor.
Photo of a mid-sized transitional formal enclosed living room in DC Metro with grey walls, a standard fireplace, a wood fireplace surround, dark hardwood floors, no tv and brown floor.
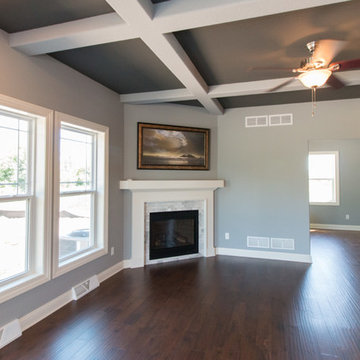
Living area of the Ridgewood ||.
Design ideas for a large traditional open concept living room in Milwaukee with grey walls, medium hardwood floors, a corner fireplace and a tile fireplace surround.
Design ideas for a large traditional open concept living room in Milwaukee with grey walls, medium hardwood floors, a corner fireplace and a tile fireplace surround.
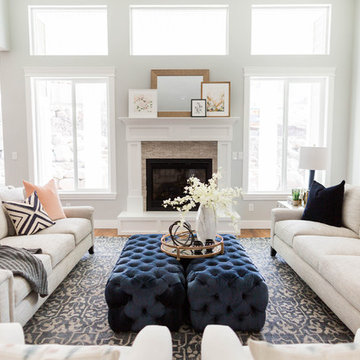
Photo: ShaiLynn Photo & Film
Photo of a large transitional open concept living room in Salt Lake City with grey walls, light hardwood floors and a tile fireplace surround.
Photo of a large transitional open concept living room in Salt Lake City with grey walls, light hardwood floors and a tile fireplace surround.
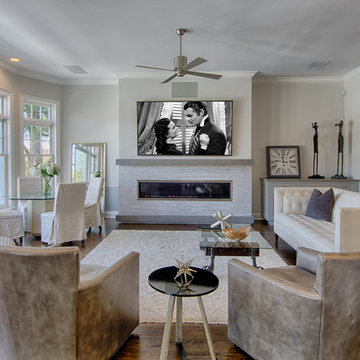
Photo of a mid-sized transitional open concept living room in New York with grey walls, dark hardwood floors, a standard fireplace, a tile fireplace surround and a built-in media wall.
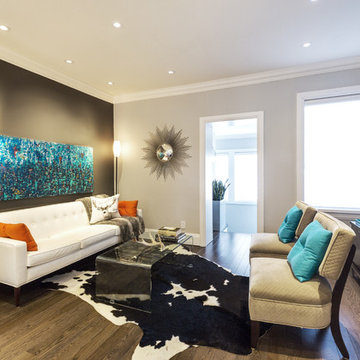
The back of the house was better suited to be a cozy living area with tv watching. Still connected to both the kitchen and dining spaces, it is elegant enough for entertaining as well.
Photos: Dave Remple
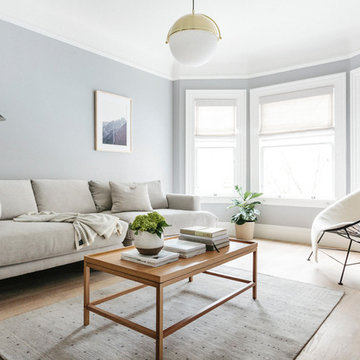
Photography: Colin Price
Interior Architecture: McGriff Architects
This is an example of a scandinavian living room in San Francisco with grey walls and light hardwood floors.
This is an example of a scandinavian living room in San Francisco with grey walls and light hardwood floors.
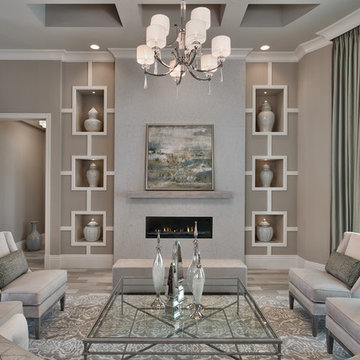
Photo of a transitional formal living room in Miami with grey walls and a ribbon fireplace.
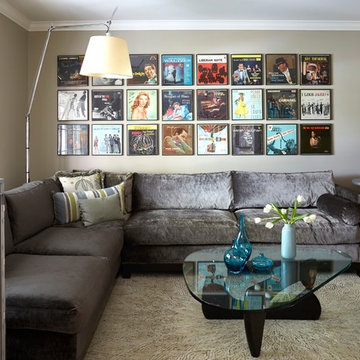
This is a small living room right off the entry to a larger home. The clients wanted this space to set the tone for the home as one that is sophisticated and fun. The simple clean lines of the sectional sofa allow the other pieces in the room to play starring roles. We blended the styles of an antique chair, a classic mid-century table and several other quirky pieces to make a cohesive design statement. Kaskel Photo
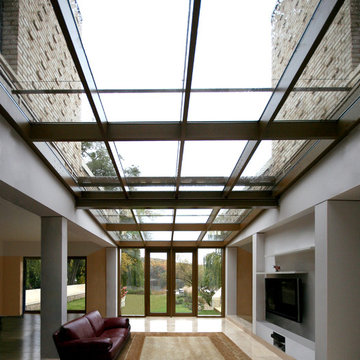
twarc
Design ideas for a large contemporary open concept living room in Berlin with grey walls, no fireplace and a wall-mounted tv.
Design ideas for a large contemporary open concept living room in Berlin with grey walls, no fireplace and a wall-mounted tv.
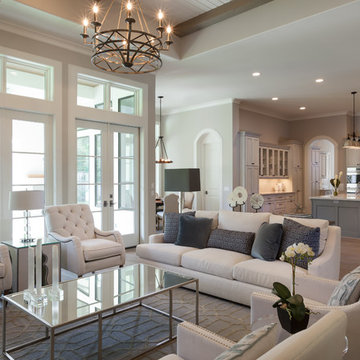
Connie Anderson
Design ideas for a mid-sized transitional formal open concept living room in Houston with grey walls, medium hardwood floors, a standard fireplace, no tv and a stone fireplace surround.
Design ideas for a mid-sized transitional formal open concept living room in Houston with grey walls, medium hardwood floors, a standard fireplace, no tv and a stone fireplace surround.
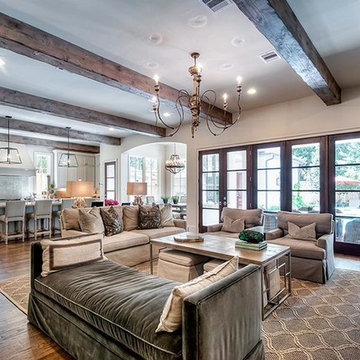
Inspiration for a large contemporary open concept living room in Houston with grey walls, dark hardwood floors and brown floor.
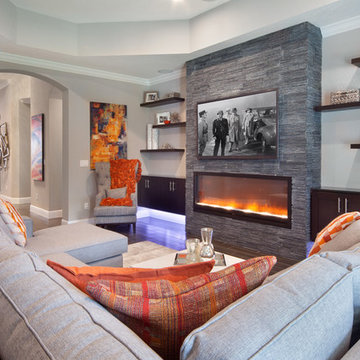
This stunning living room was our clients new favorite part of their house. The orange accents pop when set to the various shades of gray. This room features a gray sectional couch, stacked ledger stone fireplace, floating shelving, floating cabinets with recessed lighting, mounted TV, and orange artwork to tie it all together. Warm and cozy. Time to curl up on the couch with your favorite movie and glass of wine!
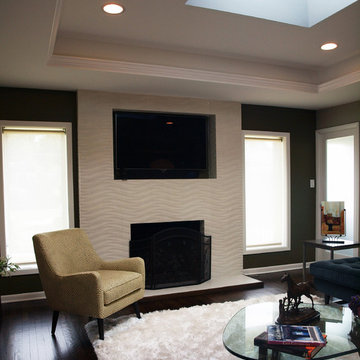
The modern textural tile used at the fireplace reinforced the modern aesthetic created throughout the house. Normandy Design Manager Troy Pavelka also integrated a beautiful tray ceiling with crown molding and LED cove lighting which provided this space with plenty of natural light.
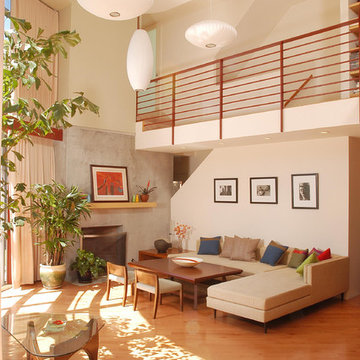
Kenneth Johansson
Design ideas for a mid-sized modern open concept living room in Los Angeles with grey walls, medium hardwood floors, a standard fireplace, a concrete fireplace surround and no tv.
Design ideas for a mid-sized modern open concept living room in Los Angeles with grey walls, medium hardwood floors, a standard fireplace, a concrete fireplace surround and no tv.
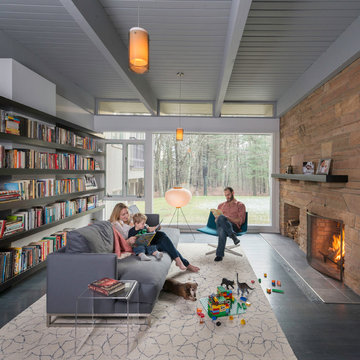
This remodel of a mid century gem is located in the town of Lincoln, MA a hot bed of modernist homes inspired by Gropius’ own house built nearby in the 1940’s. By the time the house was built, modernism had evolved from the Gropius era, to incorporate the rural vibe of Lincoln with spectacular exposed wooden beams and deep overhangs.
The design rejects the traditional New England house with its enclosing wall and inward posture. The low pitched roofs, open floor plan, and large windows openings connect the house to nature to make the most of its rural setting.
Photo by: Nat Rea Photography
Living Room Design Photos with Grey Walls
8