Living Room Design Photos with Laminate Floors and a Built-in Media Wall
Refine by:
Budget
Sort by:Popular Today
81 - 100 of 516 photos
Item 1 of 3
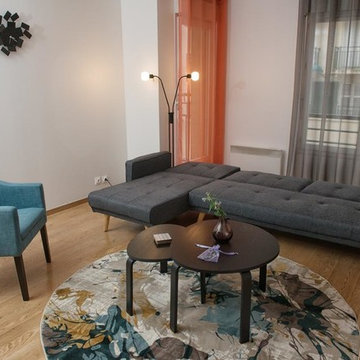
Gilles Thiercelin
Photo of a mid-sized modern open concept living room in Paris with white walls, laminate floors, no fireplace, a built-in media wall and beige floor.
Photo of a mid-sized modern open concept living room in Paris with white walls, laminate floors, no fireplace, a built-in media wall and beige floor.
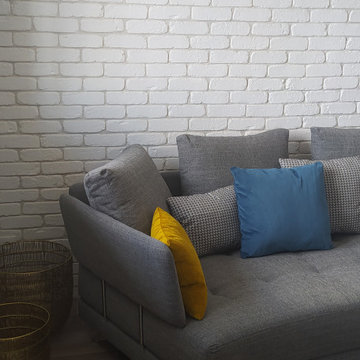
Small modern open concept living room in Lyon with white walls, laminate floors, a built-in media wall, beige floor and brick walls.
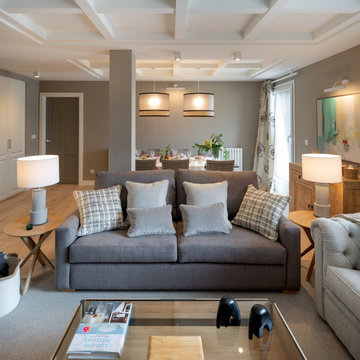
Reforma integral Sube Interiorismo www.subeinteriorismo.com
Biderbost Photo
Inspiration for a large transitional open concept living room in Bilbao with a library, grey walls, laminate floors, a ribbon fireplace, a wood fireplace surround, a built-in media wall, beige floor, coffered and wallpaper.
Inspiration for a large transitional open concept living room in Bilbao with a library, grey walls, laminate floors, a ribbon fireplace, a wood fireplace surround, a built-in media wall, beige floor, coffered and wallpaper.
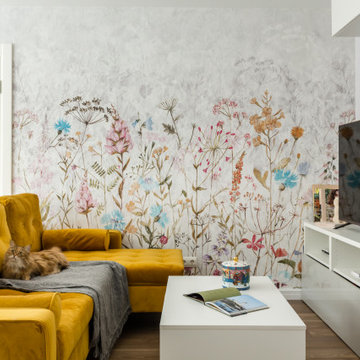
Mid-sized scandinavian living room in Moscow with grey walls, laminate floors, a built-in media wall, brown floor and wallpaper.
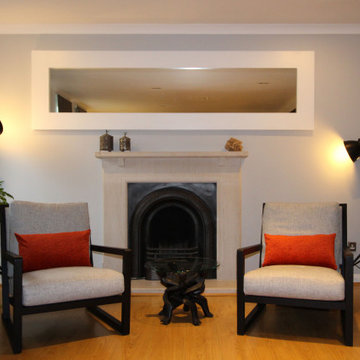
This was for a gentleman who wanted a new look. He had some original pieces such as the lighting and unity table that he wanted to re-use. Old ceilings were skimmed and new lighting installed throughout. New media custom made bespoke /TV wall that my client built on his own from my detail drawings!
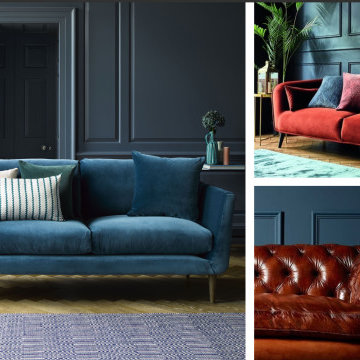
Combination of living and home office
Design ideas for a small contemporary living room in London with grey walls, laminate floors, a built-in media wall, grey floor and panelled walls.
Design ideas for a small contemporary living room in London with grey walls, laminate floors, a built-in media wall, grey floor and panelled walls.
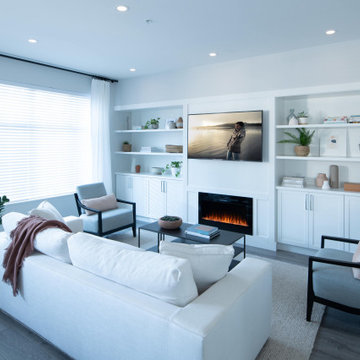
Mid-sized scandinavian formal living room in Vancouver with white walls, laminate floors, a built-in media wall and brown floor.
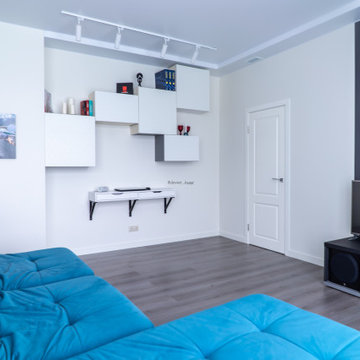
Гостиная в стиле минимализм. Легко трансформируемое помещение: модульный диван можно развернуть к столу или панорамному окну а TV крепиться на стену, а полка на колёсиках служит журнальным столом.
В рабочей зоне продуманно качественное освещение и компактное хранение.
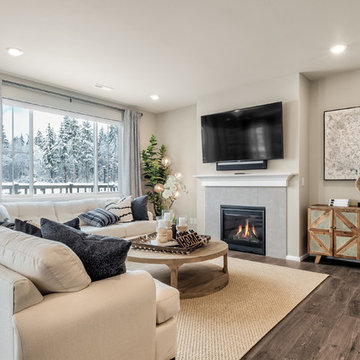
Cozy living room space with gas fireplace and large window for a ton of natural light!
Mid-sized country formal open concept living room in Seattle with beige walls, laminate floors, a standard fireplace, a tile fireplace surround, a built-in media wall and grey floor.
Mid-sized country formal open concept living room in Seattle with beige walls, laminate floors, a standard fireplace, a tile fireplace surround, a built-in media wall and grey floor.
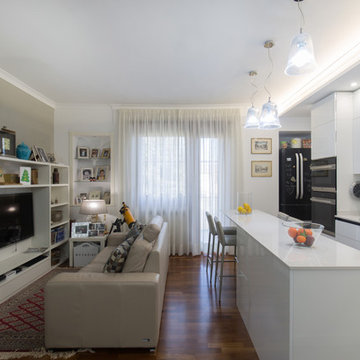
Small contemporary open concept living room in Rome with beige walls, laminate floors and a built-in media wall.
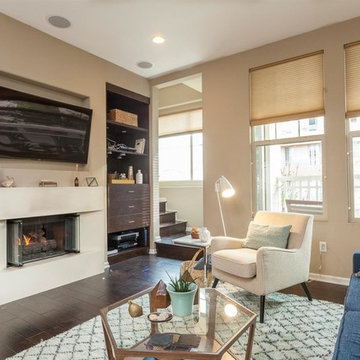
Design ideas for a small eclectic enclosed living room in Los Angeles with white walls, laminate floors, a standard fireplace, a built-in media wall and brown floor.
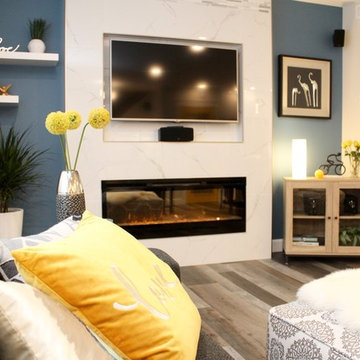
Inspiration for a mid-sized modern open concept living room in Calgary with blue walls, laminate floors, a standard fireplace, a tile fireplace surround, a built-in media wall and grey floor.
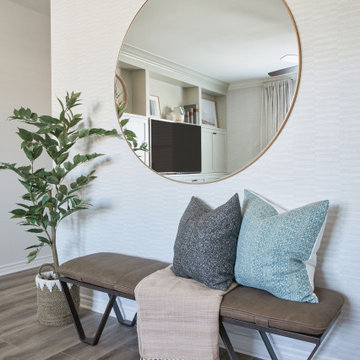
Inspiration for a large open concept living room in Los Angeles with laminate floors, no fireplace, a built-in media wall, grey floor and wallpaper.
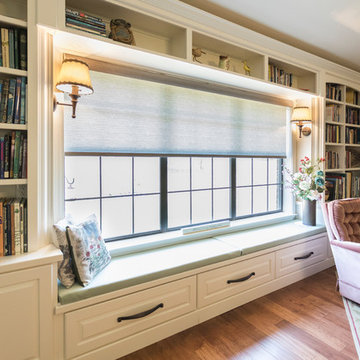
Homeowner needed a library for their extensive book collection. They also requested a window seat and motorized blind for a large window facing the backyard. This library, living and TV room needed space for a large television and ample storage space below the bookcases. Cabinets are Maple Raised Panel Painted White. The motorized roller shade is from Graber in Sheffield Meadow Light/Weaves.
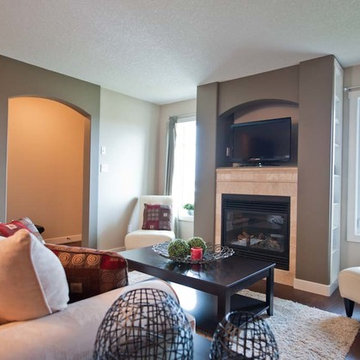
This is an example of a small transitional enclosed living room in Calgary with multi-coloured walls, laminate floors, a standard fireplace, a tile fireplace surround and a built-in media wall.
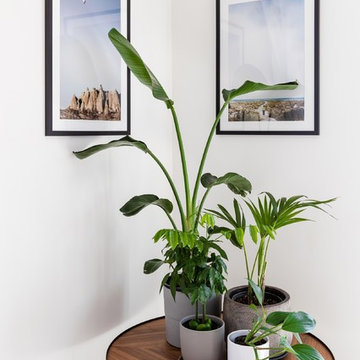
Bird of paradise, kentia palm, magic bean plant & dragon tail plant.
Design ideas for a mid-sized modern open concept living room in Melbourne with white walls, laminate floors, a built-in media wall and brown floor.
Design ideas for a mid-sized modern open concept living room in Melbourne with white walls, laminate floors, a built-in media wall and brown floor.
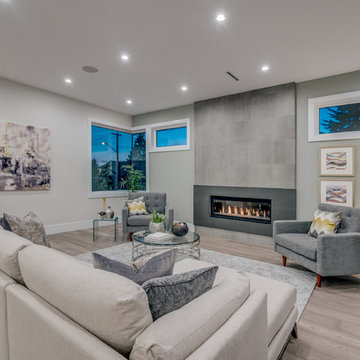
Design ideas for a contemporary formal open concept living room in Vancouver with white walls, laminate floors, a standard fireplace, a tile fireplace surround, a built-in media wall and grey floor.
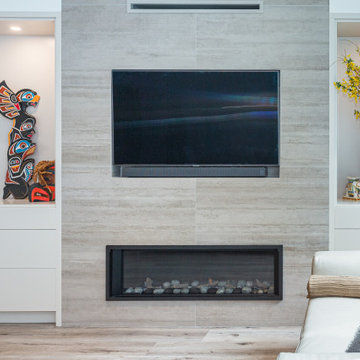
This is an example of a small contemporary open concept living room in Other with white walls, laminate floors, a standard fireplace, a tile fireplace surround, a built-in media wall and brown floor.
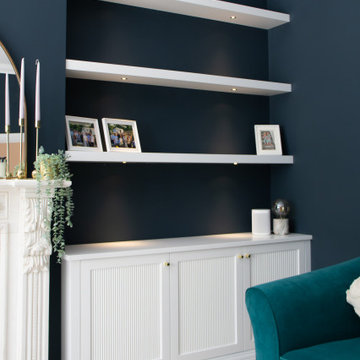
Reeded Alcove Units, Canford Cliffs
- Steel reinforced, floating shelves
- LED spot downlights on remote control
- Oak veneer carcasses finished in clear lacquer
- Professional white spray finish
- Reeded shaker doors
- Custom TV panel to hide cabling
- Knurled brass knobs
- Socket access through cupboards
- Colour matched skirting
- 25mm Sprayed worktops
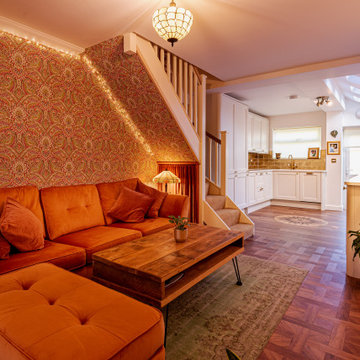
The brief for this design was to create a contemporary space with Indian inspiration. A tapestry of the Goddess Kali formed the basis of the design with rich oranges, warm greens and golds featuring throughout the space. The kitchen was built at the rear of the space and designed from scratch. Tiffany lighting, luxurious fabrics and reclaimed furniture are just a few of the standout features in this design.
Living Room Design Photos with Laminate Floors and a Built-in Media Wall
5