Living Room Design Photos with Laminate Floors and a Built-in Media Wall
Refine by:
Budget
Sort by:Popular Today
101 - 120 of 516 photos
Item 1 of 3
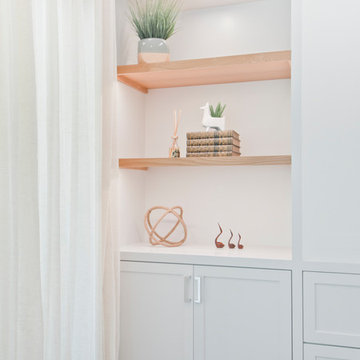
This is an example of a large transitional open concept living room in Los Angeles with grey walls, laminate floors, no fireplace and a built-in media wall.
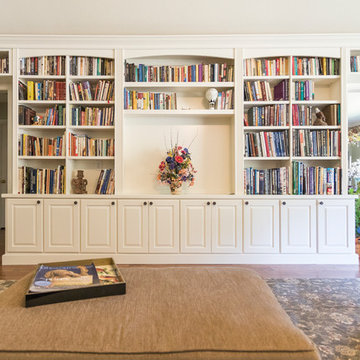
Homeowner needed a library for their extensive book collection. They also requested a window seat and motorized blind for a large window facing the backyard. This library, living and TV room needed space for a large television and ample storage space below the bookcases. Cabinets are Maple Raised Panel Painted White. The motorized roller shade is from Graber in Sheffield Meadow Light/Weaves.
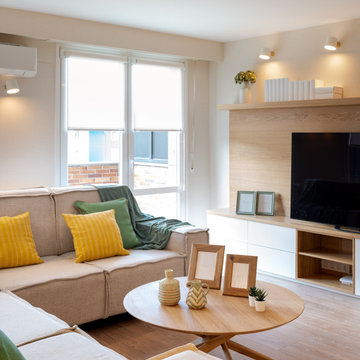
Reforma integral Sube Interiorismo www.subeinteriorismo.com
Fotografía Biderbost Photo
Photo of a large transitional enclosed living room in Bilbao with a library, beige walls, laminate floors, no fireplace, a built-in media wall, brown floor and wallpaper.
Photo of a large transitional enclosed living room in Bilbao with a library, beige walls, laminate floors, no fireplace, a built-in media wall, brown floor and wallpaper.
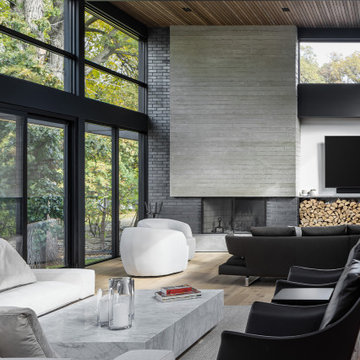
The distinguishing trait of the I Naturali series is soil. A substance which on the one hand recalls all things primordial and on the other the possibility of being plied. As a result, the slab made from the ceramic lends unique value to the settings it clads.
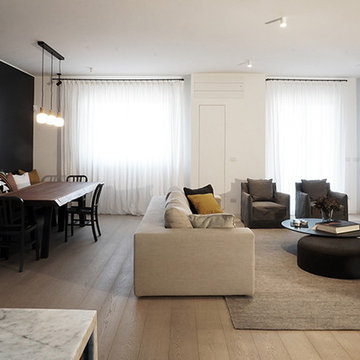
zona pranzo con panca integrata nella parete
This is an example of an expansive contemporary open concept living room in Milan with white walls, laminate floors, a built-in media wall and grey floor.
This is an example of an expansive contemporary open concept living room in Milan with white walls, laminate floors, a built-in media wall and grey floor.
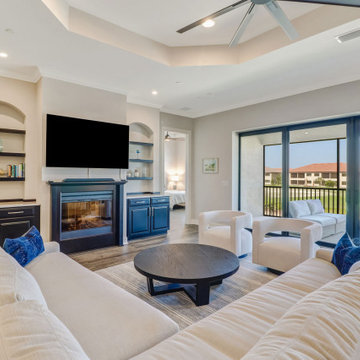
FULL GOLF MEMBERSHIP INCLUDED! Step inside to this fabulous 2nd floor Bellisimo VII coach home built in 2019 with an attached one car garage, exceptional modern design & views overlooking the golf course and lake. The den & main living areas of the home boast high tray ceilings, crown molding, wood flooring, modern fixtures, electric fireplace, hurricane impact windows, and desired open living, making this a great place to entertain family and friends. The eat-in kitchen is white & bright complimented with a custom backsplash and features a large center quartz island & countertops for dining and prep-work, 42' white cabinetry, GE stainless steel appliances, and pantry. The private, western-facing master bedroom possesses an oversized walk-in closet, his and her sinks, ceramic tile and spacious clear glassed chrome shower. The main living flows seamlessly onto the screened lanai for all to enjoy those sunset views over the golf course and lake. Esplanade Golf & CC is ideally located in North Naples with amenity rich lifestyle & resort style amenities including: golf course, resort pool, cabanas, walking trails, 6 tennis courts, dog park, fitness center, salon, tiki bar & more!
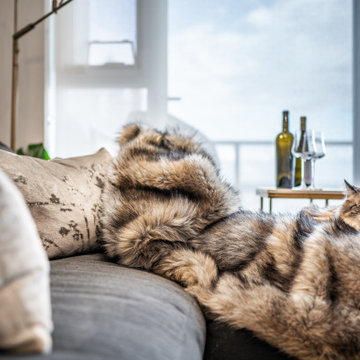
A cozy inviting space for lounging, created by layers and layers of different textures. The deep seated sofa with matching multi-functional ottoman can be used as a sectional, coffee table with a tray on top, and provide extra seating when needed.
Photo: Caydence Photography
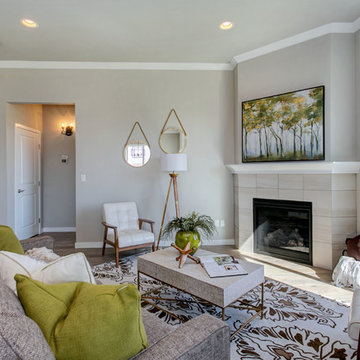
Small transitional open concept living room in Seattle with grey walls, laminate floors, a corner fireplace, a tile fireplace surround, a built-in media wall and grey floor.
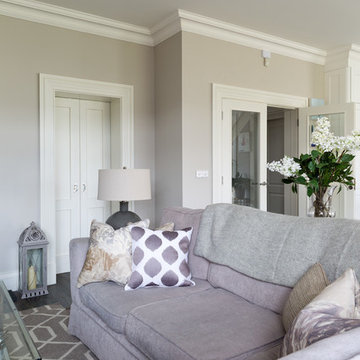
Photo of a mid-sized transitional formal open concept living room in Limerick with grey walls, laminate floors, a wood stove, a metal fireplace surround, a built-in media wall and brown floor.
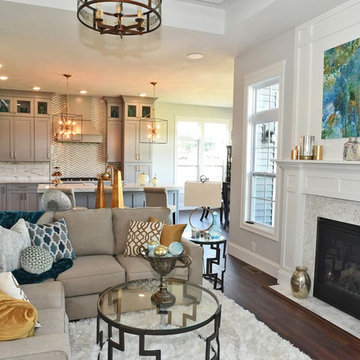
Mid-sized arts and crafts formal open concept living room in New York with beige walls, laminate floors, a standard fireplace, a tile fireplace surround, a built-in media wall and brown floor.
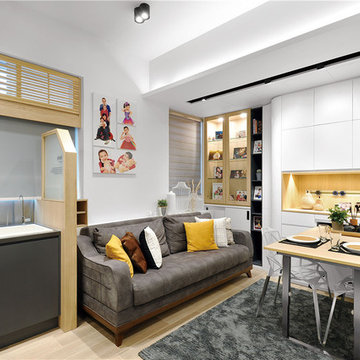
Nature: Residential Design+Build, Saleable area: 633 sq ft. Layout: 2 bedrooms, 2 living rooms, open kitchen, 2 bathrooms.
A chic, modern minimalist style is used. While we may be used to seeing more traditional spaces for families to gather, there are plenty of ways to dress them up while still being practical. Custom furniture is made with flexibility to meet the requirements of household storage.
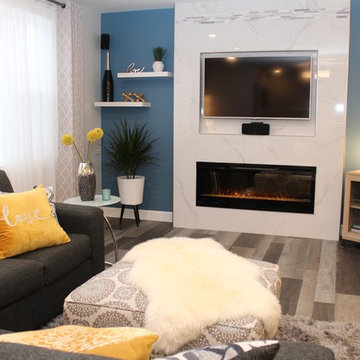
Design ideas for a mid-sized modern open concept living room in Calgary with blue walls, laminate floors, a standard fireplace, a tile fireplace surround, a built-in media wall and grey floor.
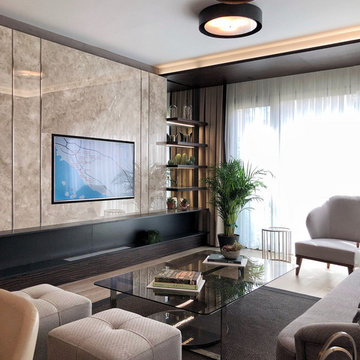
Living Area, Tv Unit
This is an example of a large modern living room in Other with laminate floors, a built-in media wall, brown floor and panelled walls.
This is an example of a large modern living room in Other with laminate floors, a built-in media wall, brown floor and panelled walls.
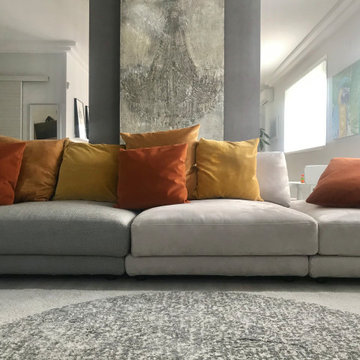
Design ideas for a large modern open concept living room in Other with grey walls, laminate floors, a standard fireplace and a built-in media wall.
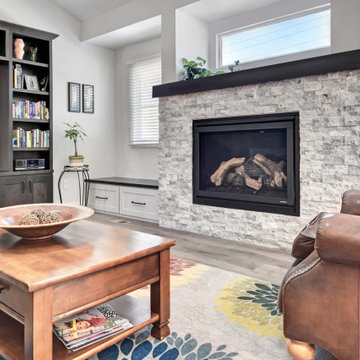
Photo of a country open concept living room in Denver with laminate floors, a standard fireplace, a built-in media wall and beige floor.
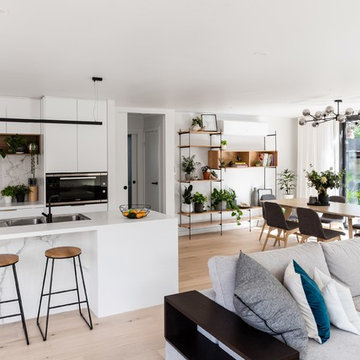
Mid-sized modern open concept living room in Melbourne with white walls, laminate floors, a built-in media wall and brown floor.
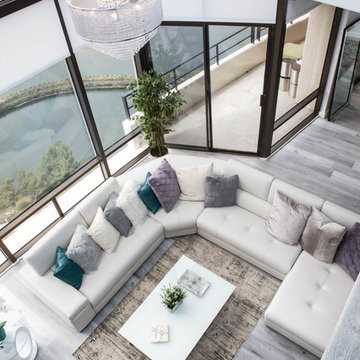
recessed wall mounted TV, contemporary Fireplace, laminate flooring
This is an example of a large contemporary open concept living room in Los Angeles with a music area, white walls, laminate floors, a hanging fireplace, a plaster fireplace surround, a built-in media wall and grey floor.
This is an example of a large contemporary open concept living room in Los Angeles with a music area, white walls, laminate floors, a hanging fireplace, a plaster fireplace surround, a built-in media wall and grey floor.
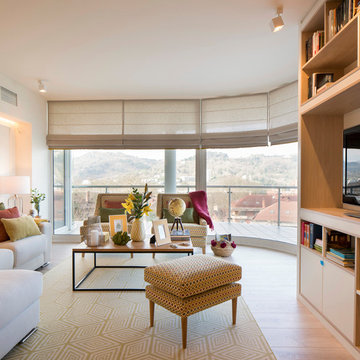
Proyecto de decoración, dirección y ejecución de obra: Sube Interiorismo www.subeinteriorismo.com
Fotografía Erlantz Biderbost
Large transitional open concept living room in Bilbao with a library, white walls, laminate floors, no fireplace, a built-in media wall and yellow floor.
Large transitional open concept living room in Bilbao with a library, white walls, laminate floors, no fireplace, a built-in media wall and yellow floor.
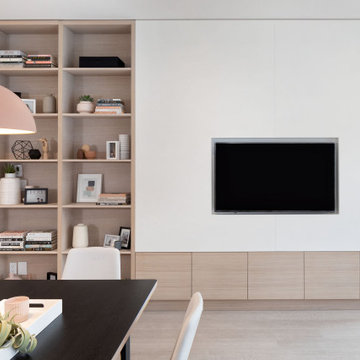
This is an example of a mid-sized scandinavian open concept living room in Vancouver with beige walls, laminate floors, a built-in media wall and beige floor.
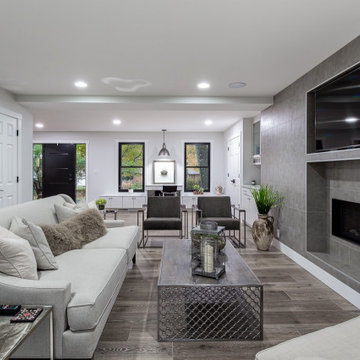
Photo of a contemporary living room in Other with grey walls, laminate floors, a ribbon fireplace, a stone fireplace surround, a built-in media wall and brown floor.
Living Room Design Photos with Laminate Floors and a Built-in Media Wall
6