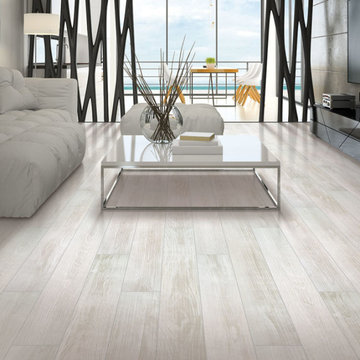Living Room Design Photos with Laminate Floors and Carpet
Refine by:
Budget
Sort by:Popular Today
21 - 40 of 47,691 photos
Item 1 of 3
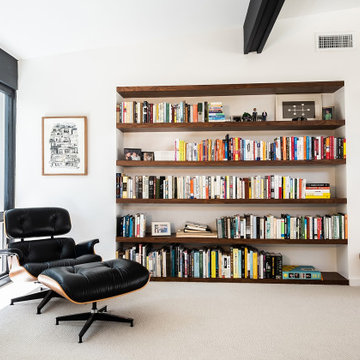
Living Room features Walnut floating shelves, Herman Miller Lounge chair.
Contemporary open concept living room in Los Angeles with a library, white walls, carpet, beige floor, exposed beam and vaulted.
Contemporary open concept living room in Los Angeles with a library, white walls, carpet, beige floor, exposed beam and vaulted.
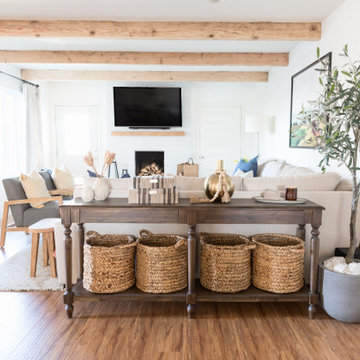
open living room with large windows and exposed beams. tv mounted over fireplace
Mid-sized country open concept living room in Phoenix with white walls, laminate floors, a standard fireplace, a brick fireplace surround, a wall-mounted tv and beige floor.
Mid-sized country open concept living room in Phoenix with white walls, laminate floors, a standard fireplace, a brick fireplace surround, a wall-mounted tv and beige floor.
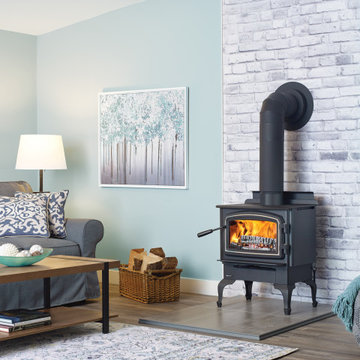
Design ideas for a mid-sized transitional enclosed living room in Seattle with blue walls, laminate floors, a wood stove, no tv and brown floor.
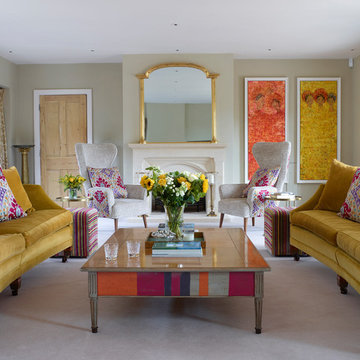
Design ideas for a traditional living room in Other with grey walls, carpet, a standard fireplace and white floor.
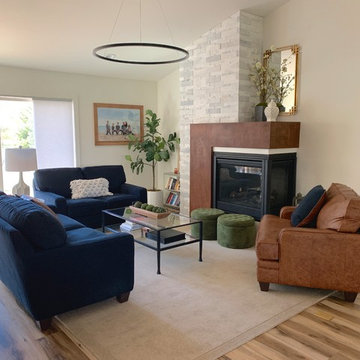
Inspiration for a mid-sized country open concept living room in Denver with white walls, laminate floors, a two-sided fireplace, a wood fireplace surround, no tv and brown floor.
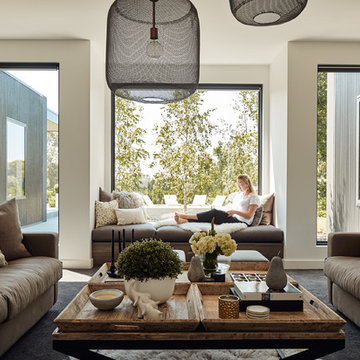
Peter Bennetts
Photo of a large contemporary formal open concept living room in Melbourne with white walls, carpet, a two-sided fireplace, a plaster fireplace surround, no tv and grey floor.
Photo of a large contemporary formal open concept living room in Melbourne with white walls, carpet, a two-sided fireplace, a plaster fireplace surround, no tv and grey floor.
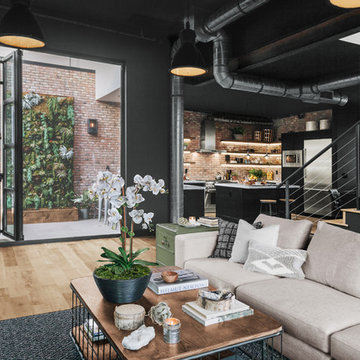
Photo of a large industrial open concept living room in Los Angeles with black walls, laminate floors and brown floor.
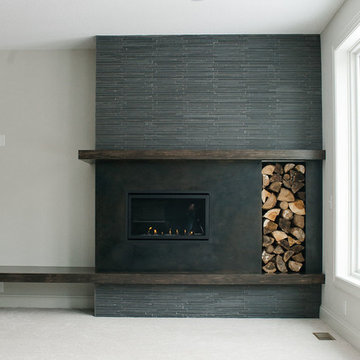
Melissa Oholendt
Inspiration for a large modern living room in Minneapolis with white walls, carpet, a standard fireplace, a stone fireplace surround and white floor.
Inspiration for a large modern living room in Minneapolis with white walls, carpet, a standard fireplace, a stone fireplace surround and white floor.
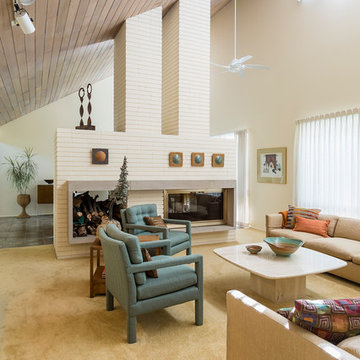
View of the living room.
Andrea Rugg Photography
Inspiration for a large midcentury formal open concept living room in Minneapolis with white walls, carpet, a two-sided fireplace, a brick fireplace surround and beige floor.
Inspiration for a large midcentury formal open concept living room in Minneapolis with white walls, carpet, a two-sided fireplace, a brick fireplace surround and beige floor.
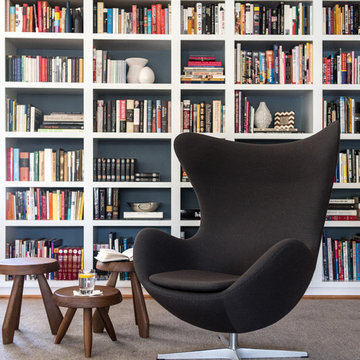
Photography by Laura Metzler
Design ideas for a mid-sized midcentury enclosed living room in DC Metro with a library, white walls, carpet, no fireplace, no tv and grey floor.
Design ideas for a mid-sized midcentury enclosed living room in DC Metro with a library, white walls, carpet, no fireplace, no tv and grey floor.
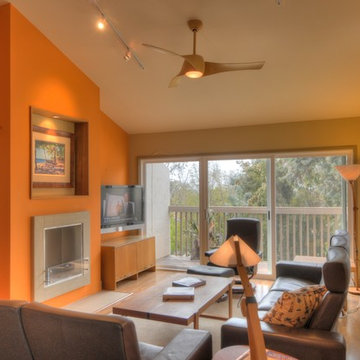
Indoor-Outdoor living in mild climate region. Vaulted ceiling with an orange accent wall. Ventless fireplace and picture nook above. Media nook adjacent. Sculptural ceiling fan. Sliding lanai glass doors.
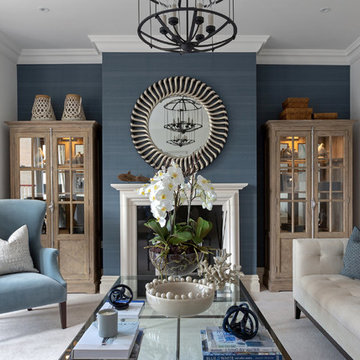
Emitting a serene softness throughout our drawing room design, this blue grey palette sets a scene of inviting elegance, the wooden cabinets adding that cosy touch of countryside charm.
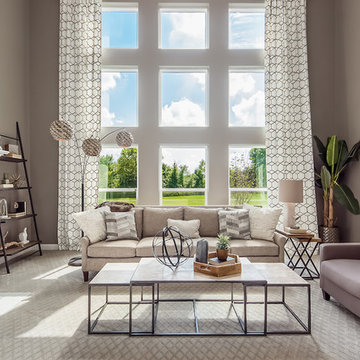
This is an example of a large modern open concept living room in Columbus with grey walls, carpet, a standard fireplace, a brick fireplace surround and grey floor.
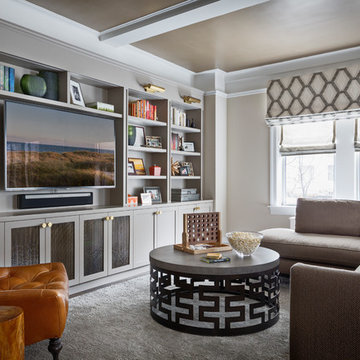
Design ideas for a transitional enclosed living room in New York with beige walls, carpet, a wall-mounted tv and grey floor.
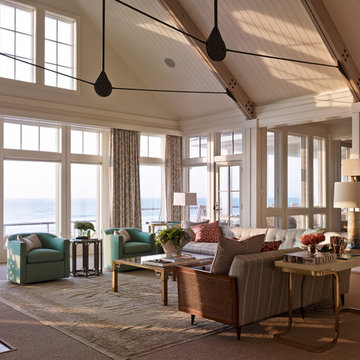
Design ideas for a beach style open concept living room in Seattle with white walls, carpet and brown floor.
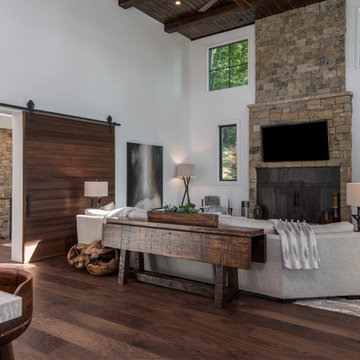
Mid-sized country open concept living room in Other with white walls, carpet, no fireplace and grey floor.
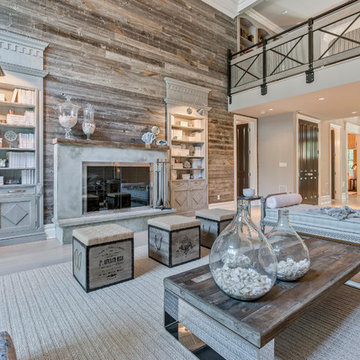
Room designed by Debra Geller Interior Design in East Hampton, NY features a large accent wall clad with reclaimed Wyoming snow fence planks from Centennial Woods.
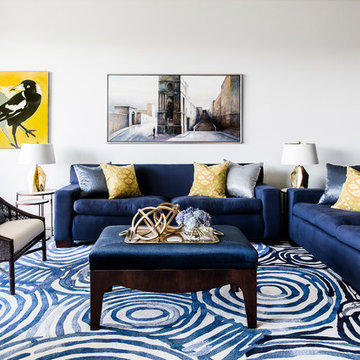
Maree Homer Photography Sydney Australia
Inspiration for a large contemporary formal open concept living room in Sydney with white walls, carpet, no fireplace, no tv and blue floor.
Inspiration for a large contemporary formal open concept living room in Sydney with white walls, carpet, no fireplace, no tv and blue floor.
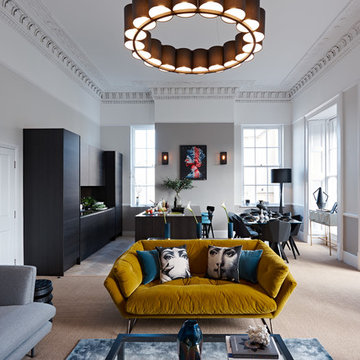
Furnish were instructed to initiate a complete design and source for a beautiful Regency apartment in Cheltenham.
The open plan kitchen, dining & sitting room was a delight to work with and the original Georgian architecture offered high ceilings, hand sculpted coving and working shutters. Recognising the need for consistency of design throughout the three separate areas the client requested a balanced combination of luxury and calm with an injection of edginess and colour.
Accent mustard yellows and punches of blues and pinks were chosen carefully to work with the other rooms in the apartment.
Seen here is the Bonaldo Lars Sofa. and the vibrant mustard yellow velvet Saba New York Suite Sofa.
Also seen here is a large-scale sculptural pendant by MARTIN HUXFORD that floats elegantly over the living area, grounding the symmetry and proportions of the overall space. A rug by RIVIERE RUGS and artwork by MIRANDA CARTER were also commissioned by Furnish. The calm and softness of the living space deliberately juxtaposes with the monotone, angular dining and kitchen area with its geometric dining table, chairs and floor lamp by TOM FAULKNER whilst subtly drawing on similar visual queues between the three areas.
For further information on the Bonaldo Sofa & Armchairs & the Saba Italia Sofa please contact Go Modern on 020 7731 9540.
Or, for full details of this beautiful project please contact Furnish Interior Design on 01242 323 828.
Living Room Design Photos with Laminate Floors and Carpet
2
