Living Room Design Photos with Laminate Floors and Carpet
Refine by:
Budget
Sort by:Popular Today
61 - 80 of 47,695 photos
Item 1 of 3
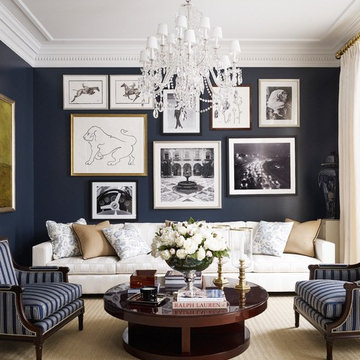
Design ideas for a traditional formal living room in Moscow with black walls, no fireplace, carpet and beige floor.
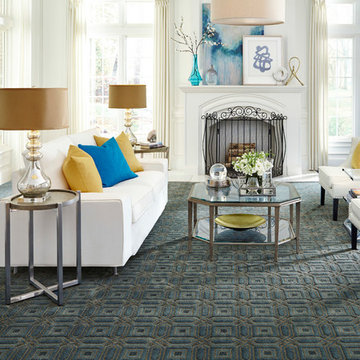
Photo of a large contemporary formal open concept living room in Other with white walls, carpet, a standard fireplace, a plaster fireplace surround, no tv and blue floor.
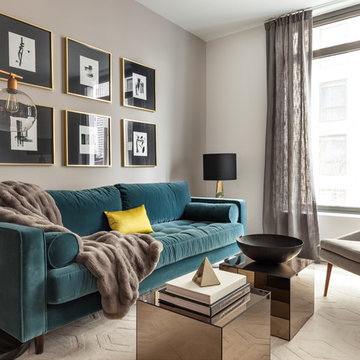
Inspiration for a midcentury formal living room in New York with grey walls, carpet and beige floor.
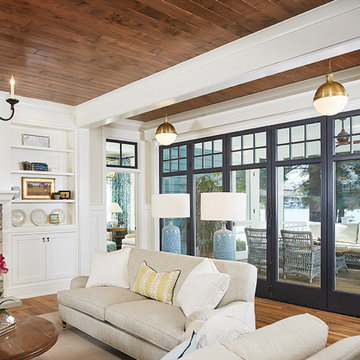
Interior Design: Vision Interiors by Visbeen
Builder: J. Peterson Homes
Photographer: Ashley Avila Photography
The best of the past and present meet in this distinguished design. Custom craftsmanship and distinctive detailing give this lakefront residence its vintage flavor while an open and light-filled floor plan clearly mark it as contemporary. With its interesting shingled roof lines, abundant windows with decorative brackets and welcoming porch, the exterior takes in surrounding views while the interior meets and exceeds contemporary expectations of ease and comfort. The main level features almost 3,000 square feet of open living, from the charming entry with multiple window seats and built-in benches to the central 15 by 22-foot kitchen, 22 by 18-foot living room with fireplace and adjacent dining and a relaxing, almost 300-square-foot screened-in porch. Nearby is a private sitting room and a 14 by 15-foot master bedroom with built-ins and a spa-style double-sink bath with a beautiful barrel-vaulted ceiling. The main level also includes a work room and first floor laundry, while the 2,165-square-foot second level includes three bedroom suites, a loft and a separate 966-square-foot guest quarters with private living area, kitchen and bedroom. Rounding out the offerings is the 1,960-square-foot lower level, where you can rest and recuperate in the sauna after a workout in your nearby exercise room. Also featured is a 21 by 18-family room, a 14 by 17-square-foot home theater, and an 11 by 12-foot guest bedroom suite.
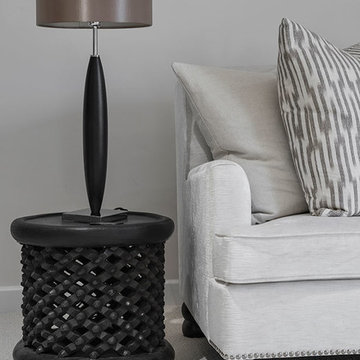
Jonathon Little
Photo of a mid-sized enclosed living room in Berkshire with beige walls, carpet, a wall-mounted tv and beige floor.
Photo of a mid-sized enclosed living room in Berkshire with beige walls, carpet, a wall-mounted tv and beige floor.
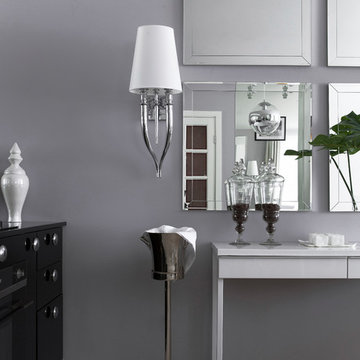
Композиция из четырех зеркал, выполненных под заказ по моим эскизам, зрительно расширяет пространство, исправляет пропорции зала, и имитирует недостающее окно. Роль консоли выполняет стол из ИКЕА.
Фотограф Дмитрий Недыхалов.
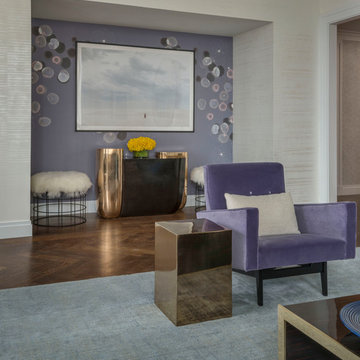
Photo Credit: Peter Margonelli
Inspiration for a mid-sized modern formal open concept living room in New York with multi-coloured walls, carpet, no fireplace, no tv and grey floor.
Inspiration for a mid-sized modern formal open concept living room in New York with multi-coloured walls, carpet, no fireplace, no tv and grey floor.
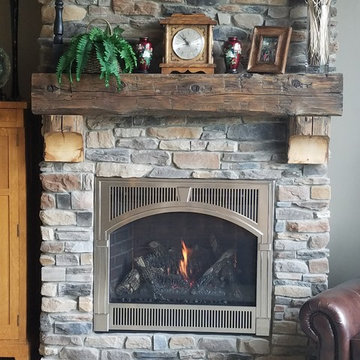
Mid-sized traditional formal enclosed living room in Salt Lake City with beige walls, carpet, a standard fireplace, a brick fireplace surround, no tv and beige floor.
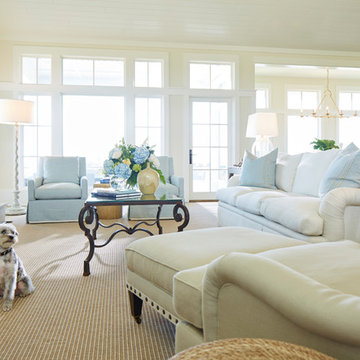
Photographer - Michael Blevins
Photo of a large beach style open concept living room in Wilmington with white walls, carpet, a standard fireplace, a stone fireplace surround, a built-in media wall and beige floor.
Photo of a large beach style open concept living room in Wilmington with white walls, carpet, a standard fireplace, a stone fireplace surround, a built-in media wall and beige floor.
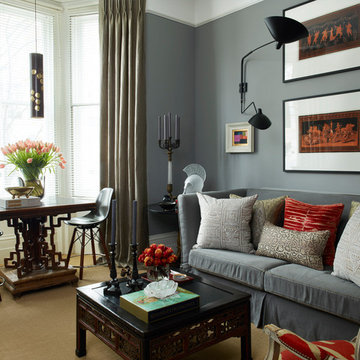
This is an example of an eclectic formal living room in London with grey walls, carpet and brown floor.
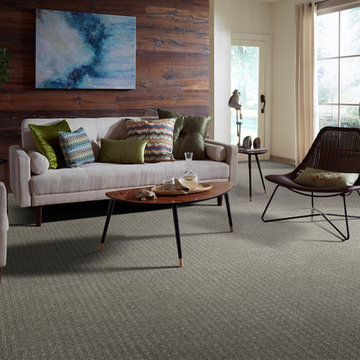
Large midcentury formal open concept living room in Los Angeles with white walls, carpet, no fireplace, no tv and grey floor.
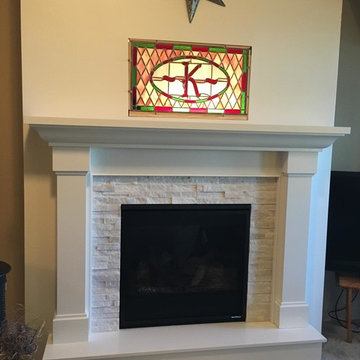
Heat-n-Glo SL-5 gas fireplace with painted white Kenwood mantel surround and hearth. Surrounded by Arctic White shadowstone from Realstone Systems.
Traditional living room in Other with a standard fireplace, carpet and a stone fireplace surround.
Traditional living room in Other with a standard fireplace, carpet and a stone fireplace surround.
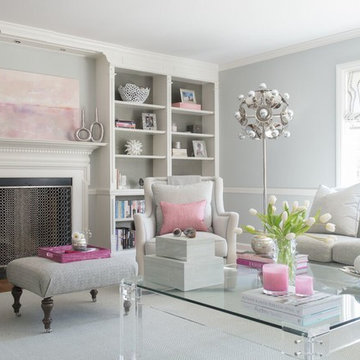
Jane Beiles Photography
Inspiration for a mid-sized transitional formal enclosed living room in DC Metro with grey walls, a standard fireplace, carpet, a wood fireplace surround, no tv and brown floor.
Inspiration for a mid-sized transitional formal enclosed living room in DC Metro with grey walls, a standard fireplace, carpet, a wood fireplace surround, no tv and brown floor.
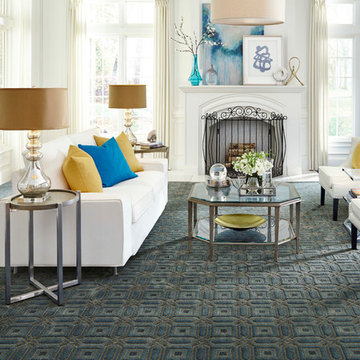
Design ideas for a large transitional formal open concept living room in Denver with white walls, carpet, a standard fireplace, a plaster fireplace surround and no tv.
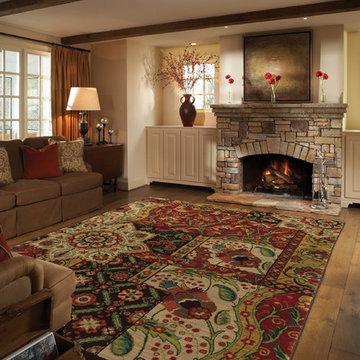
Inspiration for a large traditional formal enclosed living room in Indianapolis with white walls, carpet, no fireplace and a built-in media wall.
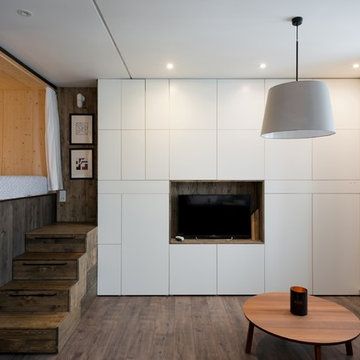
Алиреза Немати
This is an example of a small contemporary formal open concept living room in Moscow with white walls, laminate floors, no fireplace and a freestanding tv.
This is an example of a small contemporary formal open concept living room in Moscow with white walls, laminate floors, no fireplace and a freestanding tv.
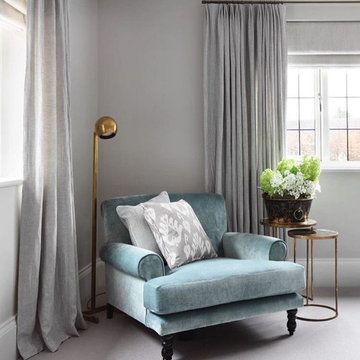
Photo of a mid-sized transitional formal enclosed living room in San Diego with grey walls, carpet, no fireplace and no tv.
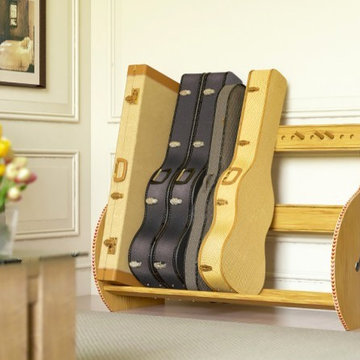
Has your guitar collection gotten too big for its britches and you’re running out of closet and floor space in your music room or studio? Well you’re in luck. Feast your eyes on the Studio™ Deluxe guitar case storage rack! It’s handcrafted and AMERICAN-made by people who seriously care about your satisfaction. Available in Walnut Finish or Red Oak. And it features hardwood rails, veneered sides, and imported herringbone inlays.
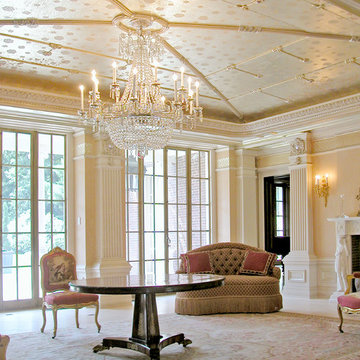
This is an example of an expansive traditional formal open concept living room in Boston with white walls, carpet, a standard fireplace and a stone fireplace surround.
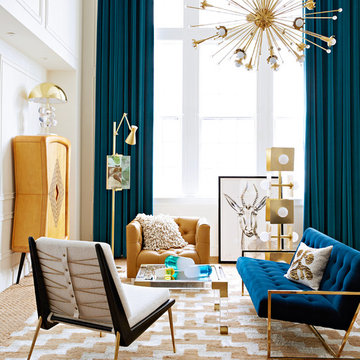
Contemporary living room in New York with white walls, carpet, no fireplace and no tv.
Living Room Design Photos with Laminate Floors and Carpet
4