Living Room Design Photos with Light Hardwood Floors and a Concealed TV
Refine by:
Budget
Sort by:Popular Today
21 - 40 of 2,093 photos
Item 1 of 3
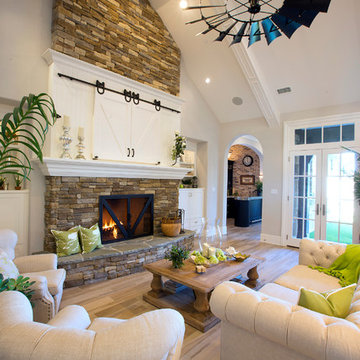
Photo of a large country formal open concept living room in Dallas with white walls, light hardwood floors, a standard fireplace, a brick fireplace surround, a concealed tv and beige floor.
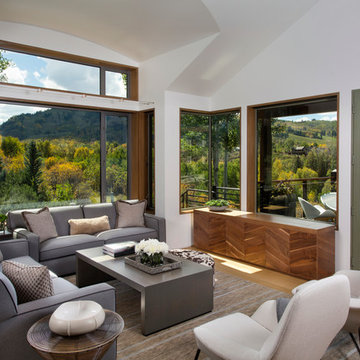
Jeremy Swanson
Inspiration for a large contemporary open concept living room in Denver with white walls, light hardwood floors, a standard fireplace, a tile fireplace surround, a concealed tv and beige floor.
Inspiration for a large contemporary open concept living room in Denver with white walls, light hardwood floors, a standard fireplace, a tile fireplace surround, a concealed tv and beige floor.
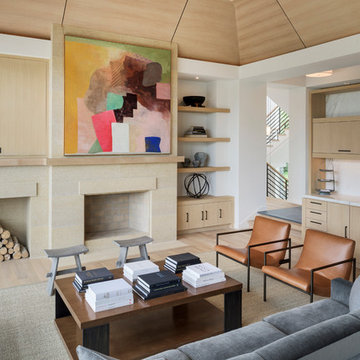
Builder: John Kraemer & Sons, Inc. - Architect: Charlie & Co. Design, Ltd. - Interior Design: Martha O’Hara Interiors - Photo: Spacecrafting Photography

Photo of a mid-sized midcentury open concept living room in Paris with a library, white walls, light hardwood floors, no fireplace, a concealed tv, brown floor and wallpaper.
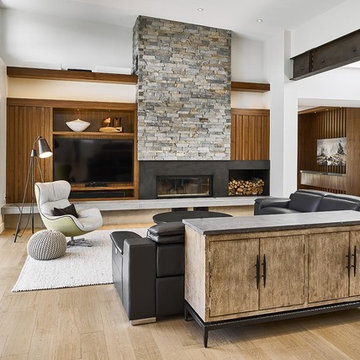
Fireplace seating area
Inspiration for a large contemporary open concept living room in Other with a standard fireplace, a stone fireplace surround, white walls, light hardwood floors, a concealed tv and beige floor.
Inspiration for a large contemporary open concept living room in Other with a standard fireplace, a stone fireplace surround, white walls, light hardwood floors, a concealed tv and beige floor.
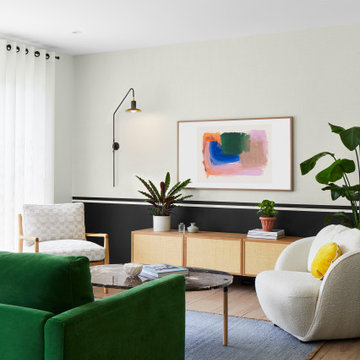
Inspiration for a contemporary open concept living room in Nantes with beige walls, light hardwood floors and a concealed tv.

In the living room, DGI opted for a minimal metal railing and wire cables to give the staircase a really modern and sleek appearance. Above the room, we opted to make a statement that draws the eyes up to celebrate the incredible ceiling height with a contemporary, suspended chandelier.
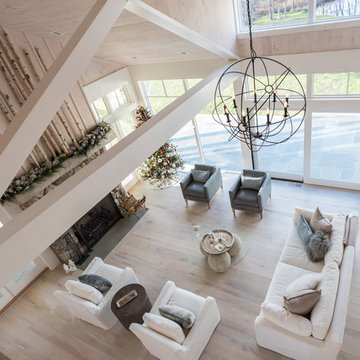
The second floor hallway opens up to view the great room below.
Photographer: Daniel Contelmo Jr.
Large country formal open concept living room in New York with beige walls, light hardwood floors, a standard fireplace, a stone fireplace surround, a concealed tv and beige floor.
Large country formal open concept living room in New York with beige walls, light hardwood floors, a standard fireplace, a stone fireplace surround, a concealed tv and beige floor.
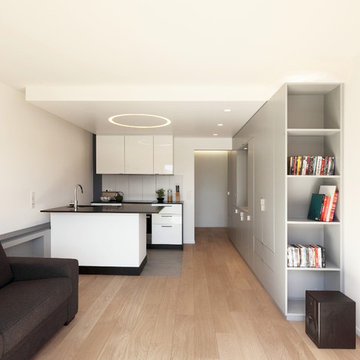
Dans cette pièce spacieuse, la cuisine dont les éléments sont volontairement hauts, est surmontée d’un dais en plâtre blanc qui intègre des éclairages. Ces éléments fabriquent une sorte d'abri qui évite l’impression d’une cuisine posée au milieu de nulle part.
Le canapé lit au premier plan est adossé à un meuble filant, qui accueille une niche afin de poser réveil, liseuse et livres. Cet astuce, imaginée par l'architecte Antoine de Gironde, souligne la plus grande dimension de la pièce. Deux appliques orientables disposées de chaque côté permettent au propriétaire de moduler la lumière selon ses envies.
credit photo: H. Reynaud

Espaces salon et salle à manger bénéficient d’une belle lumière depuis un bow window et balcon. La bibliothèque sur mesure en dépit de sa grande taille joue la carte de la discrétion avec sa teinte d’un vert très léger et dissimule la TV grâce à ses panneaux coulissants en cannage. Elle absorbe également les décalages de cloisons tout en délicatesse et rondeurs.

Design ideas for an expansive modern open concept living room in Dallas with beige walls, light hardwood floors, a standard fireplace, a plaster fireplace surround, a concealed tv and brown floor.
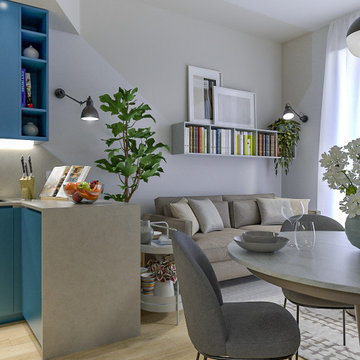
Liadesign
This is an example of a small contemporary open concept living room in Milan with a library, multi-coloured walls, light hardwood floors, a concealed tv and recessed.
This is an example of a small contemporary open concept living room in Milan with a library, multi-coloured walls, light hardwood floors, a concealed tv and recessed.
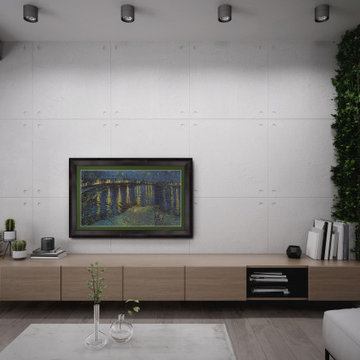
Shown here is our Black style frame on a Samsung The Frame television. Affordably priced from $299 and specially made for Samsung The Frame Televisions.
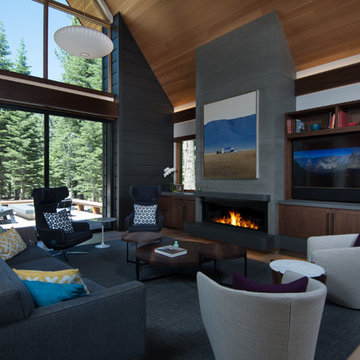
Great room seating area.
Built by Crestwood Construction.
Photo by Jeff Freeman.
Rhino in bookshelf.
Design ideas for a mid-sized modern open concept living room in Sacramento with white walls, light hardwood floors, a ribbon fireplace, a concrete fireplace surround, a concealed tv and beige floor.
Design ideas for a mid-sized modern open concept living room in Sacramento with white walls, light hardwood floors, a ribbon fireplace, a concrete fireplace surround, a concealed tv and beige floor.
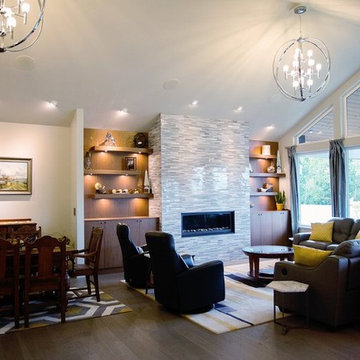
Mosaic marble wrapping the fireplace and cut at 45 degrees in order to avoid tile edge.
Call us today for a free estimate! (778) 317-5014
Designed by 9Design
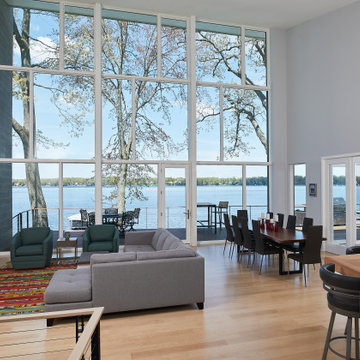
A beautiful great room window wall with a modern fireplace, surrounded by views of the lake.
Photo by Ashley Avila Photography
This is an example of a modern open concept living room in Grand Rapids with grey walls, light hardwood floors, a ribbon fireplace, a brick fireplace surround, a concealed tv and brown floor.
This is an example of a modern open concept living room in Grand Rapids with grey walls, light hardwood floors, a ribbon fireplace, a brick fireplace surround, a concealed tv and brown floor.
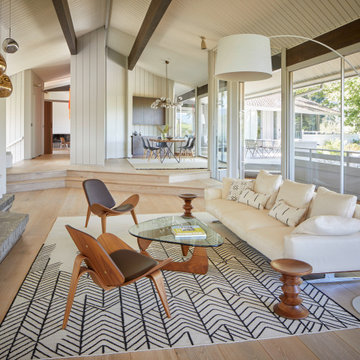
This is an example of a large midcentury formal open concept living room in San Francisco with white walls, light hardwood floors, a standard fireplace, a concrete fireplace surround, a concealed tv, exposed beam and panelled walls.
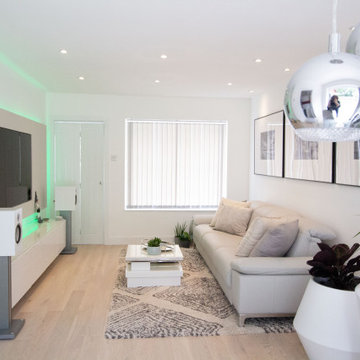
A small house refurbishment for an older gentleman who wanted a refresh of his property that hadn't been changed in almost 30 years. New lighting, flooring, replastering, electric and wiring, radiators, bespoke TV wall, new bathroom, window treatments, new folding sliding doors to bring light into the small living and dining area.
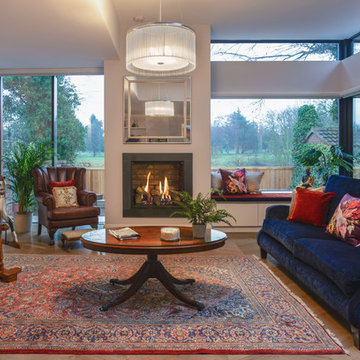
Ailbe Collins
Inspiration for a large transitional open concept living room in Dublin with grey walls, light hardwood floors, a hanging fireplace, a metal fireplace surround and a concealed tv.
Inspiration for a large transitional open concept living room in Dublin with grey walls, light hardwood floors, a hanging fireplace, a metal fireplace surround and a concealed tv.
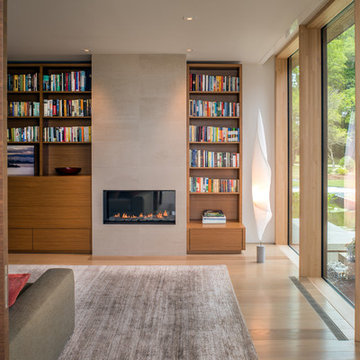
Maxwell MacKenzie
This is an example of a modern open concept living room in Other with a library, white walls, light hardwood floors, a standard fireplace, a tile fireplace surround, a concealed tv and beige floor.
This is an example of a modern open concept living room in Other with a library, white walls, light hardwood floors, a standard fireplace, a tile fireplace surround, a concealed tv and beige floor.
Living Room Design Photos with Light Hardwood Floors and a Concealed TV
2