Living Room Design Photos with Light Hardwood Floors and a Stone Fireplace Surround
Refine by:
Budget
Sort by:Popular Today
61 - 80 of 16,746 photos
Item 1 of 3
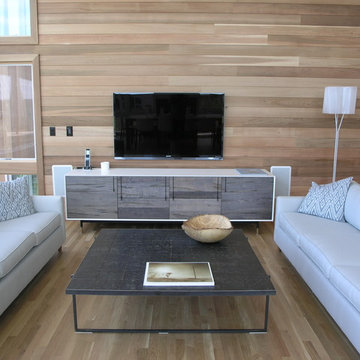
GDG Designworks completely furnished this new Fire Island beach house. We also advised on all kitchen and bathroom fixtures and finishes throughout the house.

Contemporary open concept living room in Sydney with white walls, light hardwood floors, a ribbon fireplace, a stone fireplace surround, a wall-mounted tv and beige floor.

Pineapple House helped build and decorate this fabulous Atlanta River Club home in less than a year. It won the GOLD for Design Excellence by ASID and the project was named BEST of SHOW.
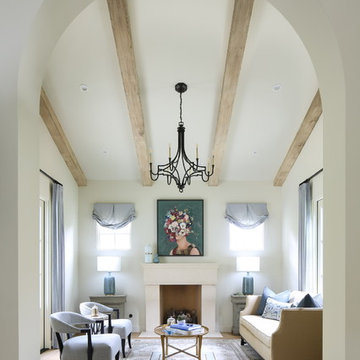
Design ideas for a mid-sized mediterranean formal enclosed living room in Los Angeles with white walls, light hardwood floors, a standard fireplace, a stone fireplace surround, no tv and beige floor.
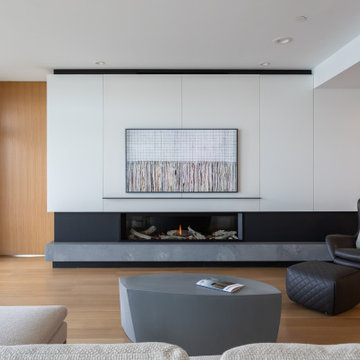
photography: Viktor Ramos
This is an example of a mid-sized modern living room in Cincinnati with white walls, light hardwood floors, a ribbon fireplace, a stone fireplace surround and a wall-mounted tv.
This is an example of a mid-sized modern living room in Cincinnati with white walls, light hardwood floors, a ribbon fireplace, a stone fireplace surround and a wall-mounted tv.
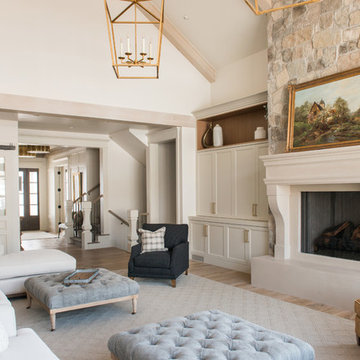
Rebecca Westover
Large traditional formal enclosed living room in Salt Lake City with white walls, light hardwood floors, a standard fireplace, a stone fireplace surround, no tv and beige floor.
Large traditional formal enclosed living room in Salt Lake City with white walls, light hardwood floors, a standard fireplace, a stone fireplace surround, no tv and beige floor.
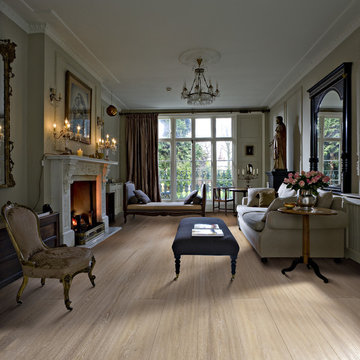
Color:Supreme-Grande-Manor-Oak
Photo of a mid-sized traditional formal open concept living room in Chicago with white walls, light hardwood floors, a standard fireplace, a stone fireplace surround and no tv.
Photo of a mid-sized traditional formal open concept living room in Chicago with white walls, light hardwood floors, a standard fireplace, a stone fireplace surround and no tv.
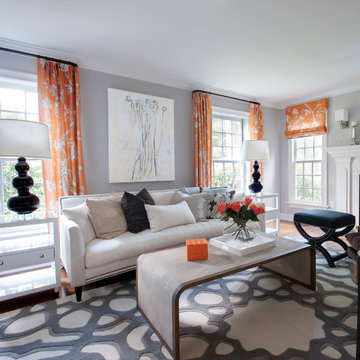
Photo of a contemporary formal open concept living room in New York with grey walls, light hardwood floors, a standard fireplace and a stone fireplace surround.

Design ideas for a large midcentury open concept living room in Kansas City with white walls, light hardwood floors, a two-sided fireplace, a stone fireplace surround and vaulted.

Photo of a mid-sized midcentury formal living room in Detroit with white walls, light hardwood floors, a standard fireplace, a stone fireplace surround, no tv and brown floor.

Seashell Oak Hardwood – The Ventura Hardwood Flooring Collection is contemporary and designed to look gently aged and weathered, while still being durable and stain resistant. Hallmark Floor’s 2mm slice-cut style, combined with a wire brushed texture applied by hand, offers a truly natural look for contemporary living.
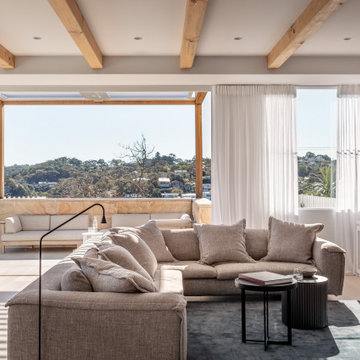
Open-plan living and dining room flooded with natural light. In winter the family love to gather around the sandstone fireplace - including the cat.
Inspiration for a contemporary living room in Sydney with white walls, light hardwood floors, a standard fireplace, a stone fireplace surround and exposed beam.
Inspiration for a contemporary living room in Sydney with white walls, light hardwood floors, a standard fireplace, a stone fireplace surround and exposed beam.
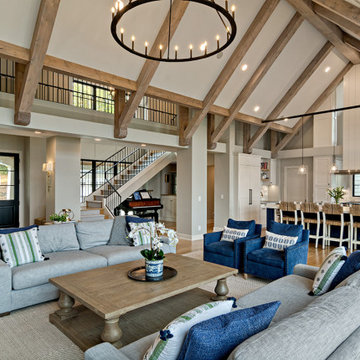
Stunning great room off of kitchen and front entrance. Note exposed beam work, open kitchen to great room and scullery behind the stop for dishwasher, sink and clean up surfaces.
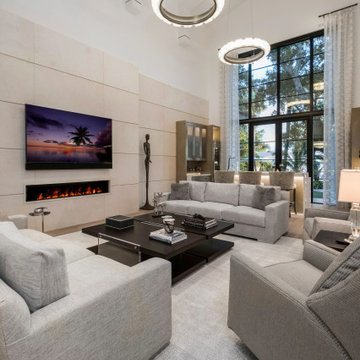
This is an example of a large transitional formal open concept living room in Miami with light hardwood floors, a stone fireplace surround, beige walls, a ribbon fireplace, a wall-mounted tv, beige floor and vaulted.
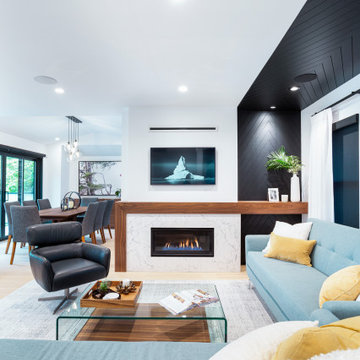
Large contemporary open concept living room in Vancouver with white walls, light hardwood floors, a ribbon fireplace, a wall-mounted tv, beige floor, planked wall panelling and a stone fireplace surround.
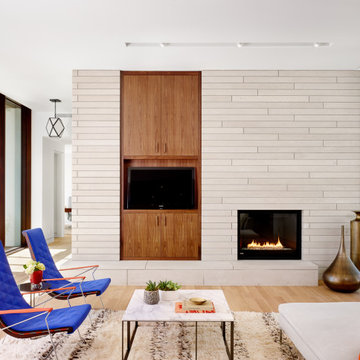
Photo of a large midcentury open concept living room in Austin with white walls, light hardwood floors, a standard fireplace, a stone fireplace surround and beige floor.
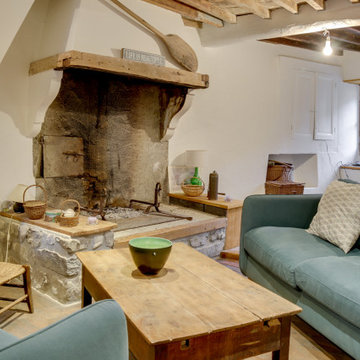
This is an example of a small country enclosed living room in Toulouse with white walls, light hardwood floors, a standard fireplace, a stone fireplace surround, no tv and wood walls.
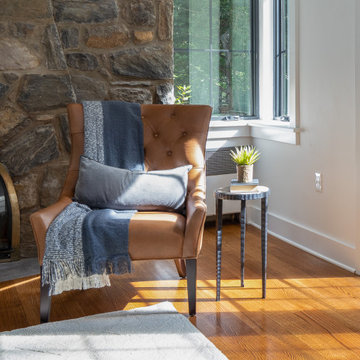
Design ideas for a large country enclosed living room in Philadelphia with white walls, light hardwood floors, a standard fireplace, a stone fireplace surround and brown floor.
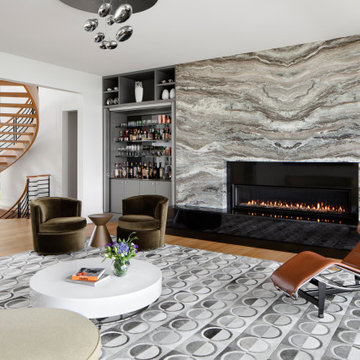
Photo of an expansive modern open concept living room in Baltimore with a home bar, white walls, light hardwood floors, a ribbon fireplace, a stone fireplace surround, no tv and brown floor.
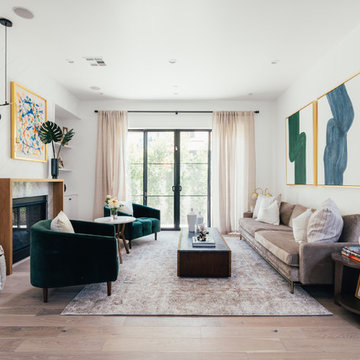
Our clients purchased a new house, but wanted to add their own personal style and touches to make it really feel like home. We added a few updated to the exterior, plus paneling in the entryway and formal sitting room, customized the master closet, and cosmetic updates to the kitchen, formal dining room, great room, formal sitting room, laundry room, children’s spaces, nursery, and master suite. All new furniture, accessories, and home-staging was done by InHance. Window treatments, wall paper, and paint was updated, plus we re-did the tile in the downstairs powder room to glam it up. The children’s bedrooms and playroom have custom furnishings and décor pieces that make the rooms feel super sweet and personal. All the details in the furnishing and décor really brought this home together and our clients couldn’t be happier!
Living Room Design Photos with Light Hardwood Floors and a Stone Fireplace Surround
4