Living Room Design Photos with Light Hardwood Floors and a Stone Fireplace Surround
Refine by:
Budget
Sort by:Popular Today
121 - 140 of 16,746 photos
Item 1 of 3
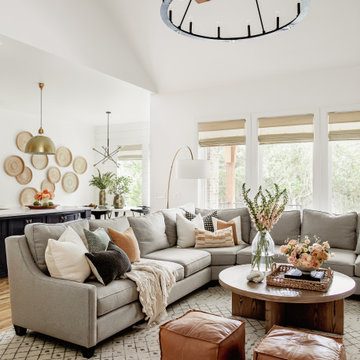
Large transitional open concept living room in Oklahoma City with white walls, light hardwood floors, a standard fireplace, a stone fireplace surround, a built-in media wall, beige floor and vaulted.
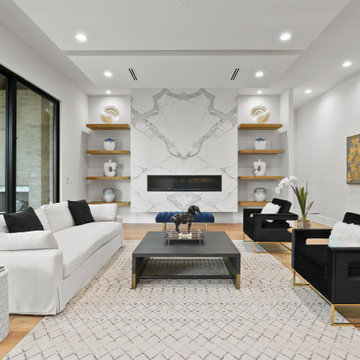
Photo of a large modern open concept living room in Dallas with white walls, light hardwood floors, a standard fireplace, a stone fireplace surround and yellow floor.
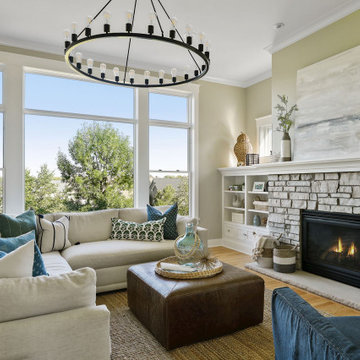
Beach style living room in Minneapolis with grey walls, light hardwood floors, a wood stove, a stone fireplace surround and no tv.
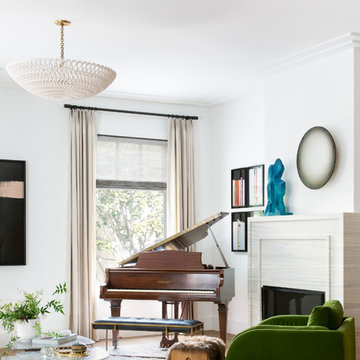
Intentional. Elevated. Artisanal.
With three children under the age of 5, our clients were starting to feel the confines of their Pacific Heights home when the expansive 1902 Italianate across the street went on the market. After learning the home had been recently remodeled, they jumped at the chance to purchase a move-in ready property. We worked with them to infuse the already refined, elegant living areas with subtle edginess and handcrafted details, and also helped them reimagine unused space to delight their little ones.
Elevated furnishings on the main floor complement the home’s existing high ceilings, modern brass bannisters and extensive walnut cabinetry. In the living room, sumptuous emerald upholstery on a velvet side chair balances the deep wood tones of the existing baby grand. Minimally and intentionally accessorized, the room feels formal but still retains a sharp edge—on the walls moody portraiture gets irreverent with a bold paint stroke, and on the the etagere, jagged crystals and metallic sculpture feel rugged and unapologetic. Throughout the main floor handcrafted, textured notes are everywhere—a nubby jute rug underlies inviting sofas in the family room and a half-moon mirror in the living room mixes geometric lines with flax-colored fringe.
On the home’s lower level, we repurposed an unused wine cellar into a well-stocked craft room, with a custom chalkboard, art-display area and thoughtful storage. In the adjoining space, we installed a custom climbing wall and filled the balance of the room with low sofas, plush area rugs, poufs and storage baskets, creating the perfect space for active play or a quiet reading session. The bold colors and playful attitudes apparent in these spaces are echoed upstairs in each of the children’s imaginative bedrooms.
Architect + Developer: McMahon Architects + Studio, Photographer: Suzanna Scott Photography
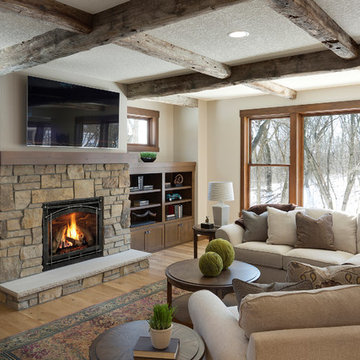
Photo of a mid-sized country open concept living room in Boston with white walls, light hardwood floors, a standard fireplace, a stone fireplace surround, a freestanding tv and beige floor.
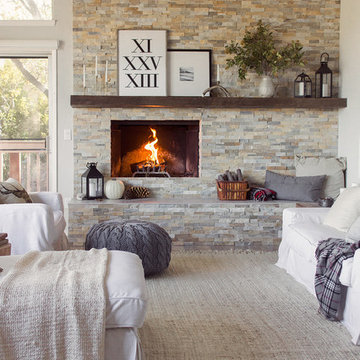
Jenna Sue
Large country open concept living room in Tampa with grey walls, light hardwood floors, a standard fireplace, a stone fireplace surround and grey floor.
Large country open concept living room in Tampa with grey walls, light hardwood floors, a standard fireplace, a stone fireplace surround and grey floor.
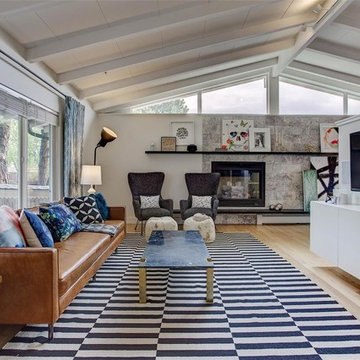
Bright open space with a camel leather midcentury sofa, and marled grey wool chairs. Black marble coffee table with brass legs.
Mid-sized midcentury open concept living room in Denver with white walls, light hardwood floors, a standard fireplace, a stone fireplace surround, a wall-mounted tv and beige floor.
Mid-sized midcentury open concept living room in Denver with white walls, light hardwood floors, a standard fireplace, a stone fireplace surround, a wall-mounted tv and beige floor.
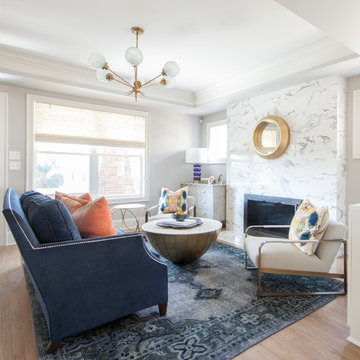
Inspiration for a transitional formal enclosed living room in Charlotte with grey walls, light hardwood floors, a standard fireplace, a stone fireplace surround, no tv and beige floor.
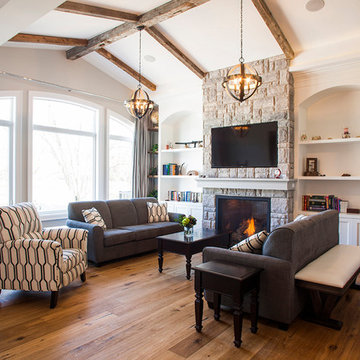
Jim Craigmyle Photography
This is an example of a mid-sized transitional open concept living room in Toronto with beige walls, light hardwood floors, a standard fireplace, a stone fireplace surround, a built-in media wall and brown floor.
This is an example of a mid-sized transitional open concept living room in Toronto with beige walls, light hardwood floors, a standard fireplace, a stone fireplace surround, a built-in media wall and brown floor.
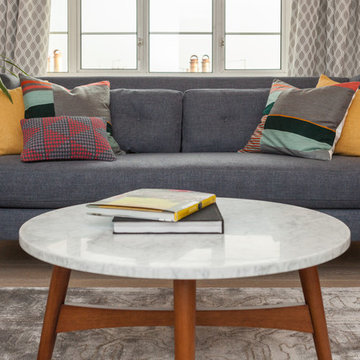
Mid Century Modern sofa and coffee table.
Design ideas for a large eclectic formal enclosed living room in London with grey walls, light hardwood floors, a standard fireplace, a stone fireplace surround, a built-in media wall and brown floor.
Design ideas for a large eclectic formal enclosed living room in London with grey walls, light hardwood floors, a standard fireplace, a stone fireplace surround, a built-in media wall and brown floor.
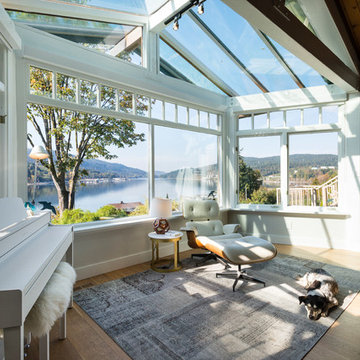
This house overlooking the Burrard inlet in Port Moody was re-created for homeowners who wished to stay for their love of the Cliffside location. The space is full of intrigue and inspiration for its artistic owners, with yet another piece of oceanic whimsy around each turn. Natural light floods the sitting area and dining room, spilling up into the kitchen of the split level greatroom space. A towering stone fireplace offsets the warm wood floor and white high gloss kitchen cabinets. The circular windows repeated throughout the home bring balance and a softened touch to the marine industry expression of the dark wooden post and beam structure. Downstairs media and games rooms provide space in this family home for everyone to find solace for something they enjoy… when they are not taking in the spectacular views from the home’s ocean facing patio.
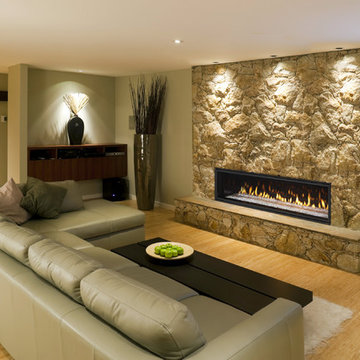
This is an example of a mid-sized modern open concept living room in Houston with beige walls, light hardwood floors, a ribbon fireplace, a stone fireplace surround, a wall-mounted tv and beige floor.
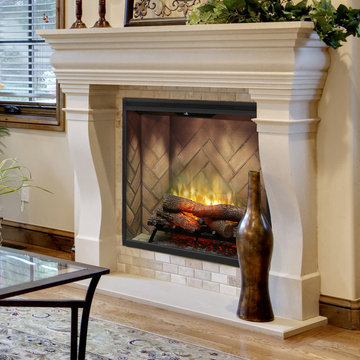
Dimplex Revillusion™ RBF36P is a completely new way of looking at fireplaces, and changing the standard for electric. A clear view through the lifelike flames, to the full brick interior, captures the charm of a wood-burning fireplace. Enjoy the look of a fireplace cut straight from the pages of a magazine by choosing Revillusion™; clearly a better fireplace.
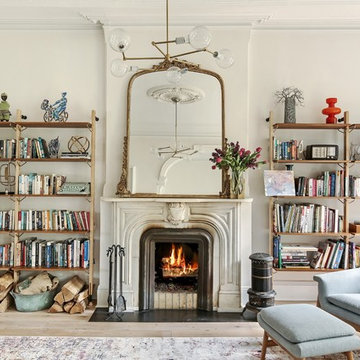
Allyson Lubow
This is an example of a large transitional formal open concept living room in New York with white walls, light hardwood floors, a standard fireplace, a stone fireplace surround, no tv and white floor.
This is an example of a large transitional formal open concept living room in New York with white walls, light hardwood floors, a standard fireplace, a stone fireplace surround, no tv and white floor.
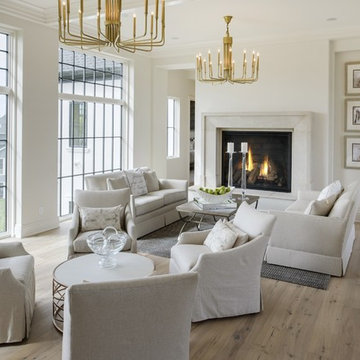
Design by Rauscher and Associates.
Photography by Spacecrafting.
This is an example of a transitional formal living room in Minneapolis with a stone fireplace surround, white walls, light hardwood floors and a standard fireplace.
This is an example of a transitional formal living room in Minneapolis with a stone fireplace surround, white walls, light hardwood floors and a standard fireplace.
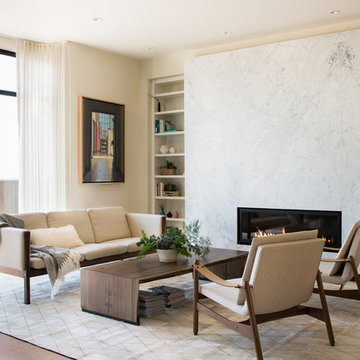
Photo by Thomas Kuoh.
Photo of a mid-sized contemporary formal open concept living room in San Francisco with beige walls, light hardwood floors, a ribbon fireplace, a stone fireplace surround and no tv.
Photo of a mid-sized contemporary formal open concept living room in San Francisco with beige walls, light hardwood floors, a ribbon fireplace, a stone fireplace surround and no tv.
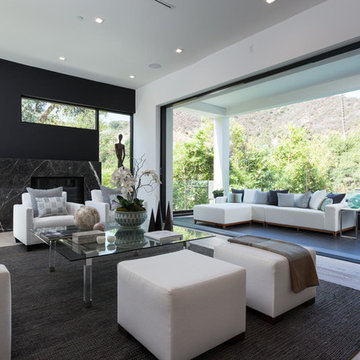
A masterpiece of light and design, this gorgeous Beverly Hills contemporary is filled with incredible moments, offering the perfect balance of intimate corners and open spaces.
A large driveway with space for ten cars is complete with a contemporary fountain wall that beckons guests inside. An amazing pivot door opens to an airy foyer and light-filled corridor with sliding walls of glass and high ceilings enhancing the space and scale of every room. An elegant study features a tranquil outdoor garden and faces an open living area with fireplace. A formal dining room spills into the incredible gourmet Italian kitchen with butler’s pantry—complete with Miele appliances, eat-in island and Carrara marble countertops—and an additional open living area is roomy and bright. Two well-appointed powder rooms on either end of the main floor offer luxury and convenience.
Surrounded by large windows and skylights, the stairway to the second floor overlooks incredible views of the home and its natural surroundings. A gallery space awaits an owner’s art collection at the top of the landing and an elevator, accessible from every floor in the home, opens just outside the master suite. Three en-suite guest rooms are spacious and bright, all featuring walk-in closets, gorgeous bathrooms and balconies that open to exquisite canyon views. A striking master suite features a sitting area, fireplace, stunning walk-in closet with cedar wood shelving, and marble bathroom with stand-alone tub. A spacious balcony extends the entire length of the room and floor-to-ceiling windows create a feeling of openness and connection to nature.
A large grassy area accessible from the second level is ideal for relaxing and entertaining with family and friends, and features a fire pit with ample lounge seating and tall hedges for privacy and seclusion. Downstairs, an infinity pool with deck and canyon views feels like a natural extension of the home, seamlessly integrated with the indoor living areas through sliding pocket doors.
Amenities and features including a glassed-in wine room and tasting area, additional en-suite bedroom ideal for staff quarters, designer fixtures and appliances and ample parking complete this superb hillside retreat.
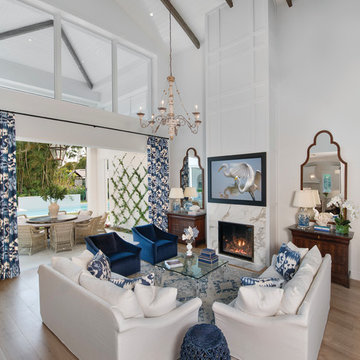
Design ideas for a large transitional formal open concept living room in Miami with white walls, light hardwood floors, a standard fireplace, a stone fireplace surround, no tv and brown floor.
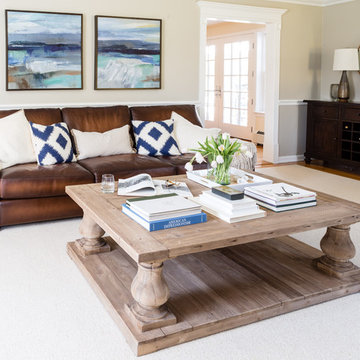
Aliza Schlabach Photography
Design ideas for a large transitional enclosed living room in Philadelphia with grey walls, light hardwood floors, a standard fireplace, a stone fireplace surround and a wall-mounted tv.
Design ideas for a large transitional enclosed living room in Philadelphia with grey walls, light hardwood floors, a standard fireplace, a stone fireplace surround and a wall-mounted tv.
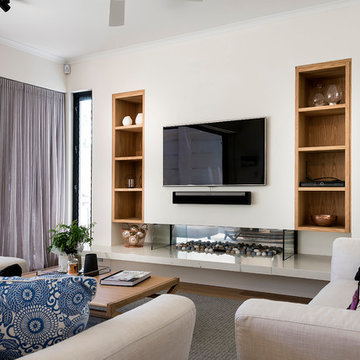
Joel Barbitta D-Max Photography
This is an example of a large scandinavian formal open concept living room in Perth with white walls, light hardwood floors, a two-sided fireplace, a stone fireplace surround, a built-in media wall and brown floor.
This is an example of a large scandinavian formal open concept living room in Perth with white walls, light hardwood floors, a two-sided fireplace, a stone fireplace surround, a built-in media wall and brown floor.
Living Room Design Photos with Light Hardwood Floors and a Stone Fireplace Surround
7