Living Room Design Photos with Light Hardwood Floors and a Stone Fireplace Surround
Refine by:
Budget
Sort by:Popular Today
101 - 120 of 16,746 photos
Item 1 of 3
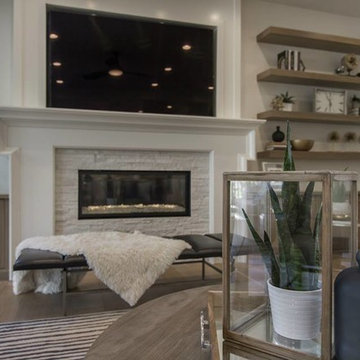
Family room fireplace with mounted TV by Osmond Designs.
Inspiration for a large transitional formal open concept living room in Salt Lake City with white walls, light hardwood floors, a standard fireplace, a stone fireplace surround, a wall-mounted tv and beige floor.
Inspiration for a large transitional formal open concept living room in Salt Lake City with white walls, light hardwood floors, a standard fireplace, a stone fireplace surround, a wall-mounted tv and beige floor.
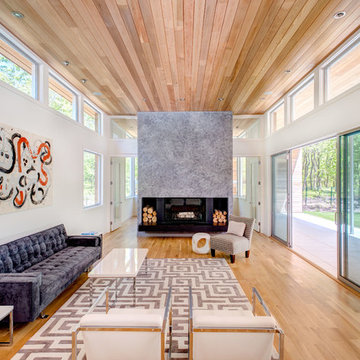
Edward Caruso
Large modern formal open concept living room in New York with white walls, light hardwood floors, a stone fireplace surround, a two-sided fireplace, no tv and beige floor.
Large modern formal open concept living room in New York with white walls, light hardwood floors, a stone fireplace surround, a two-sided fireplace, no tv and beige floor.
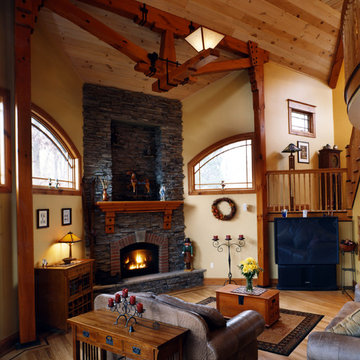
Great Room open to second story loft with a strong stone fireplace focal point and rich in architectural details.
Photo Credit: David Beckwith
Large arts and crafts formal loft-style living room in New York with yellow walls, light hardwood floors, a standard fireplace, a stone fireplace surround and a freestanding tv.
Large arts and crafts formal loft-style living room in New York with yellow walls, light hardwood floors, a standard fireplace, a stone fireplace surround and a freestanding tv.
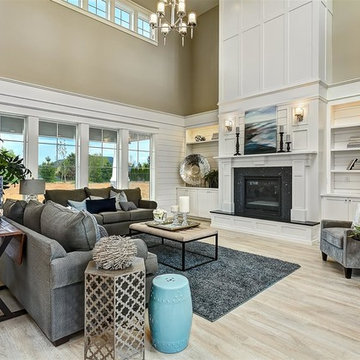
Doug Petersen Photography
Expansive traditional open concept living room in Boise with beige walls, a standard fireplace, light hardwood floors, no tv and a stone fireplace surround.
Expansive traditional open concept living room in Boise with beige walls, a standard fireplace, light hardwood floors, no tv and a stone fireplace surround.
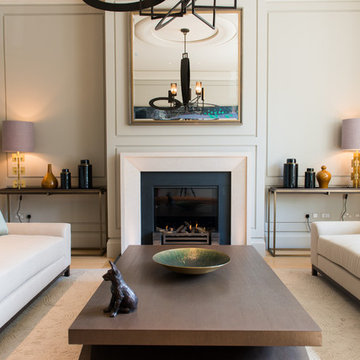
The living room at the House at Notting Hill, London
Design ideas for a large contemporary living room in London with green walls, a standard fireplace, light hardwood floors and a stone fireplace surround.
Design ideas for a large contemporary living room in London with green walls, a standard fireplace, light hardwood floors and a stone fireplace surround.
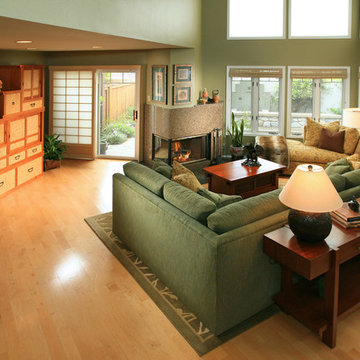
This entry/living room features maple wood flooring, Hubbardton Forge pendant lighting, and a Tansu Chest. A monochromatic color scheme of greens with warm wood give the space a tranquil feeling.
Photo by: Tom Queally
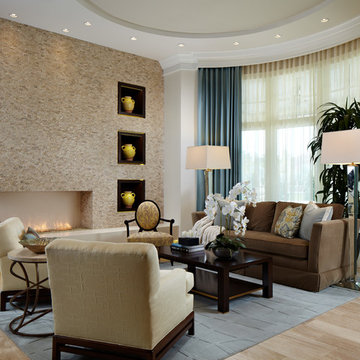
Marc Rutenberg Homes
Inspiration for a mid-sized transitional formal living room in Tampa with a ribbon fireplace, a stone fireplace surround, beige walls and light hardwood floors.
Inspiration for a mid-sized transitional formal living room in Tampa with a ribbon fireplace, a stone fireplace surround, beige walls and light hardwood floors.
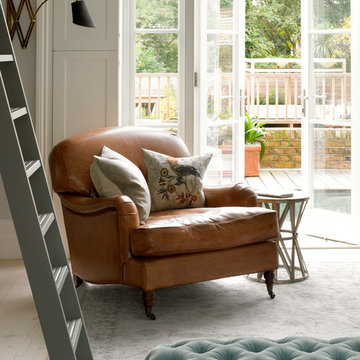
New painted timber French windows and shutters, at one end of the living room, open onto a roof terrace situated atop the rear extension. This overlooks and provides access to the rear garden.
Photographer: Nick Smith
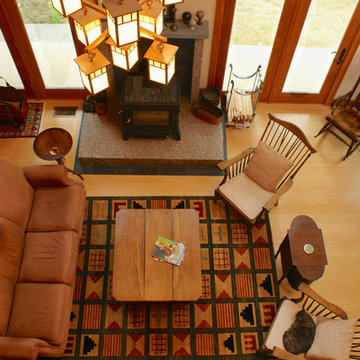
Pale sapwood-only Ash wide plank flooring provides a neutral backdrop to this Mission-inspired interior. Solid Ash wide plank flooring, Select grade, available mill-direct from www.hullforest.com. Plank widths from 3.5 to 8 inches. Plank lengths from 5 to 12 feet. This floor was finished with Vermont Natural Coating's Polywhey. Hull Forest Products - mill direct wood floors - made in USA. www.hullforest.com. 1-800-928-9602. Nationwide shipping. 4-6 weeks lead time for all orders.
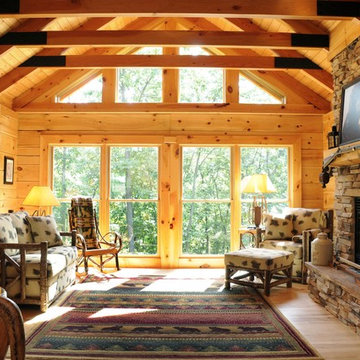
Great room with large window wall, exposed timber beams, tongue and groove ceiling and double sided fireplace.
Hal Kearney, Photographer
Design ideas for a mid-sized country formal enclosed living room in Other with a stone fireplace surround, brown walls, light hardwood floors and a two-sided fireplace.
Design ideas for a mid-sized country formal enclosed living room in Other with a stone fireplace surround, brown walls, light hardwood floors and a two-sided fireplace.
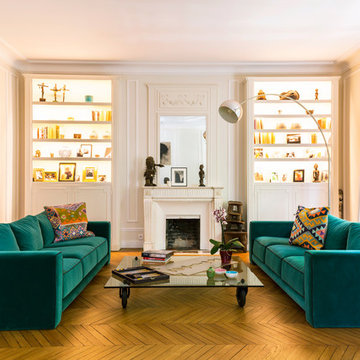
Alfredo Brandt
Large transitional open concept living room with beige walls, a standard fireplace, brown floor, a stone fireplace surround, no tv, a library and light hardwood floors.
Large transitional open concept living room with beige walls, a standard fireplace, brown floor, a stone fireplace surround, no tv, a library and light hardwood floors.
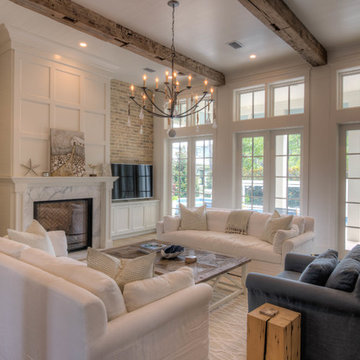
Soft color palette with white, blues and greens gives this home the perfect setting for relaxing at the beach! Low Country Lighting and Darlana Lanterns are the perfect combination expanding this Great Room! Construction by Borges Brooks Builders and Photography by Fletcher Isaacs.
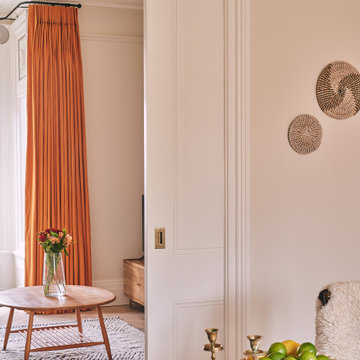
Mid-sized eclectic open concept living room in West Midlands with white walls, light hardwood floors, a wood stove, a stone fireplace surround and grey floor.
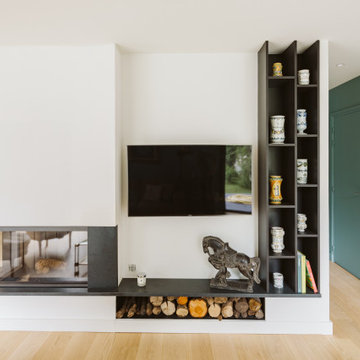
Salon tv cheminée avec rangement intégré
bleu
Inspiration for a mid-sized contemporary open concept living room in Lille with blue walls, light hardwood floors, a corner fireplace, a stone fireplace surround and a wall-mounted tv.
Inspiration for a mid-sized contemporary open concept living room in Lille with blue walls, light hardwood floors, a corner fireplace, a stone fireplace surround and a wall-mounted tv.
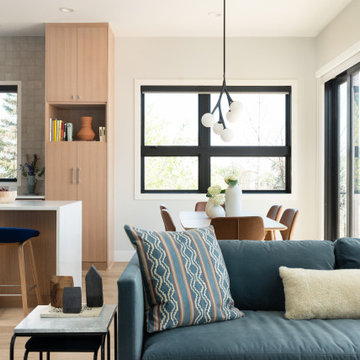
This is an example of a modern open concept living room in Denver with light hardwood floors, a ribbon fireplace, a stone fireplace surround and a wall-mounted tv.
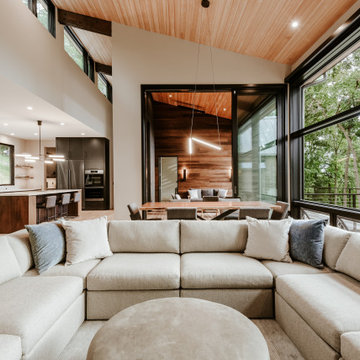
This is an example of a scandinavian open concept living room in Other with light hardwood floors, a stone fireplace surround and vaulted.
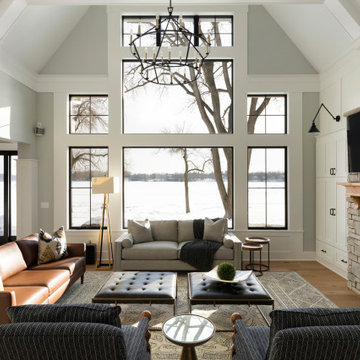
Great room with two story living room, fireplace and views of the lake.
Design ideas for a large transitional open concept living room in Minneapolis with grey walls, light hardwood floors, a standard fireplace, a stone fireplace surround and vaulted.
Design ideas for a large transitional open concept living room in Minneapolis with grey walls, light hardwood floors, a standard fireplace, a stone fireplace surround and vaulted.

We took advantage of the double volume ceiling height in the living room and added millwork to the stone fireplace, a reclaimed wood beam and a gorgeous, chandelier. The sliding doors lead out to the sundeck and the lake beyond. TV's mounted above fireplaces tend to be a little high for comfortable viewing from the sofa, so this tv is mounted on a pull down bracket for use when the fireplace is not turned on.
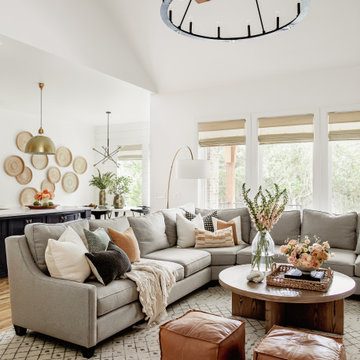
Large transitional open concept living room in Oklahoma City with white walls, light hardwood floors, a standard fireplace, a stone fireplace surround, a built-in media wall, beige floor and vaulted.
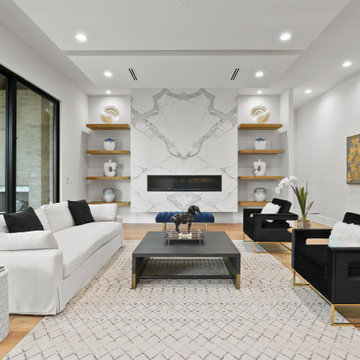
Photo of a large modern open concept living room in Dallas with white walls, light hardwood floors, a standard fireplace, a stone fireplace surround and yellow floor.
Living Room Design Photos with Light Hardwood Floors and a Stone Fireplace Surround
6