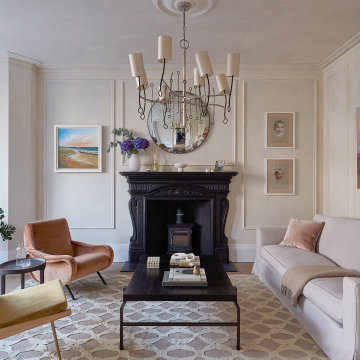Living Room Design Photos with Light Hardwood Floors and Panelled Walls
Refine by:
Budget
Sort by:Popular Today
21 - 40 of 789 photos
Item 1 of 3

Open floor plan formal living room with modern fireplace.
Large modern formal open concept living room in Miami with beige walls, light hardwood floors, a standard fireplace, no tv, beige floor, vaulted and panelled walls.
Large modern formal open concept living room in Miami with beige walls, light hardwood floors, a standard fireplace, no tv, beige floor, vaulted and panelled walls.
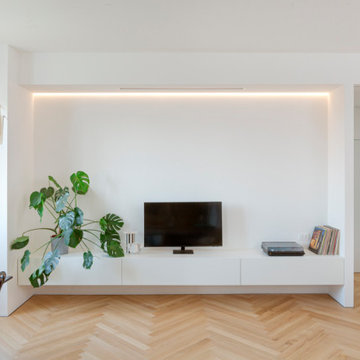
Living: parete TV
Photo of a mid-sized contemporary open concept living room in Bologna with a library, white walls, light hardwood floors, no fireplace, a freestanding tv, recessed and panelled walls.
Photo of a mid-sized contemporary open concept living room in Bologna with a library, white walls, light hardwood floors, no fireplace, a freestanding tv, recessed and panelled walls.
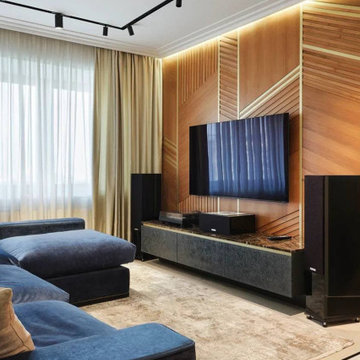
Основой дизайнерской идеи стал геометрический рисунок, который переходит из одного помещения в другое, повторяясь в разных элементах.
В проекте использована трехслойная паркетная доска Coswick дуб Кристально белый

After watching sunset over the lake, retreat indoors to the warm, modern gathering space in our Modern Northwoods Cabin project.
Large contemporary open concept living room in Other with black walls, light hardwood floors, a standard fireplace, a stone fireplace surround, a concealed tv, brown floor, vaulted and panelled walls.
Large contemporary open concept living room in Other with black walls, light hardwood floors, a standard fireplace, a stone fireplace surround, a concealed tv, brown floor, vaulted and panelled walls.
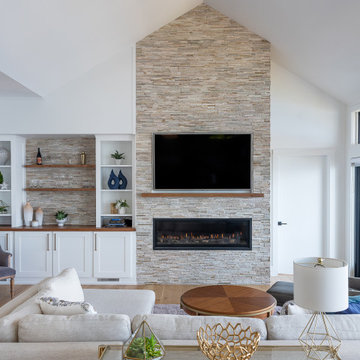
Large modern open concept living room in New York with white walls, light hardwood floors, a built-in media wall, brown floor, vaulted and panelled walls.

Inspiration for a large transitional open concept living room in Salt Lake City with white walls, light hardwood floors, a standard fireplace, a concrete fireplace surround, a concealed tv, exposed beam and panelled walls.

Traditional modern living room, with a wall of windows looking out on a lake. A wood panel wall with an ornate fireplace, fresh greenery, and modern furnishings. An expansive, deep, cozy sectional makes for ultimate relaxation. Uber long wood bench for additional seating.
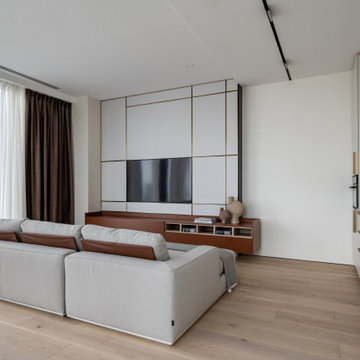
Гостиная объединена с пространством кухни-столовой. Островное расположение дивана формирует композицию вокруг, кухня эргономично разместили в нише. Интерьер выстроен на полутонах и теплых оттенках, теплый дуб на полу подчеркнут изящными вставками и деталями из латуни; комфорта и изысканности добавляют сделанные на заказ стеновые панели с интегрированным ТВ.
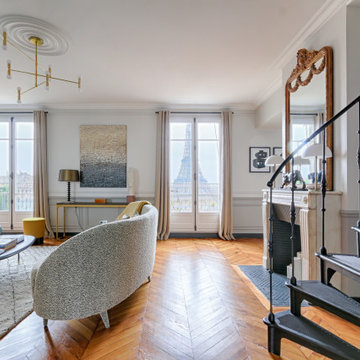
Photo : ©Guillaume Loyer / architecte Laurent Dray.
Design ideas for a large transitional formal open concept living room in Paris with white walls, light hardwood floors, no fireplace, no tv, beige floor and panelled walls.
Design ideas for a large transitional formal open concept living room in Paris with white walls, light hardwood floors, no fireplace, no tv, beige floor and panelled walls.
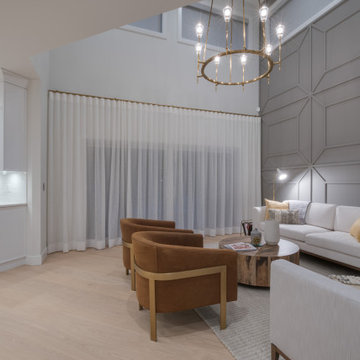
Design ideas for an expansive transitional formal open concept living room in Vancouver with white walls, light hardwood floors, beige floor and panelled walls.
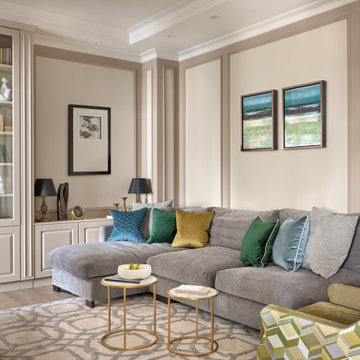
Гостиная - сердце квартиры в этом проекте. Мы оставили здесь достаточно базовый фон, который легко "нарядить" в любой желаемый контекст. Акцентное кресло, подушки и картины задают характер этого интерьера - он теплый, согревающий за счет фактур и очень стильный.
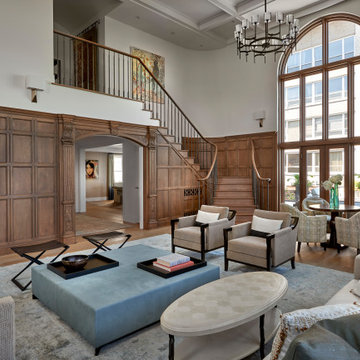
This is an example of an expansive transitional living room in Chicago with light hardwood floors, coffered, panelled walls, wood walls, white walls and beige floor.

Widened opening into traditional middle room of a Victorian home, bespoke stained glass doors were made by local artisans, installed new fire surround, hearth & wood burner. Bespoke bookcases and mini bar were created to bring function to the once unused space. The taller wall cabinets feature bespoke brass mesh inlay which house the owners high specification stereo equipment with extensive music collection stored below. New solid oak parquet flooring. Installed new traditional cornice and ceiling rose to finish the room. Viola calacatta marble with bullnose edge profile sits atop home bar with built in wine fridge.
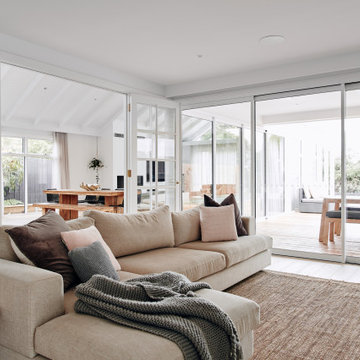
Photo of a large beach style formal open concept living room in Melbourne with white walls, light hardwood floors, a standard fireplace, a plaster fireplace surround, a wall-mounted tv, beige floor, recessed and panelled walls.
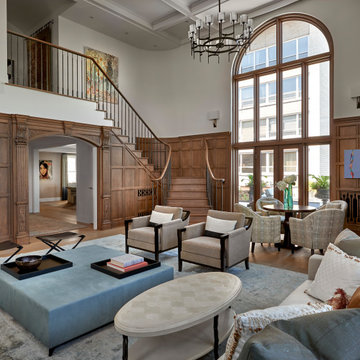
This is an example of an expansive transitional living room in Chicago with white walls, light hardwood floors, brown floor, coffered and panelled walls.
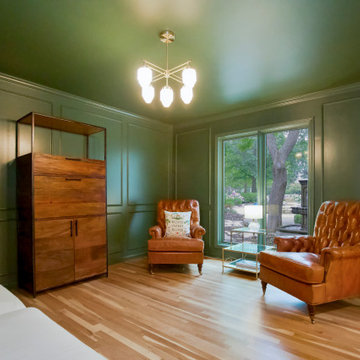
Design ideas for a living room in Kansas City with a library, green walls, light hardwood floors and panelled walls.
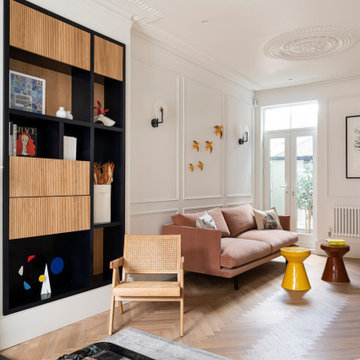
Photo of a large contemporary formal enclosed living room in London with beige walls, light hardwood floors, a ribbon fireplace, a stone fireplace surround, a wall-mounted tv, beige floor and panelled walls.
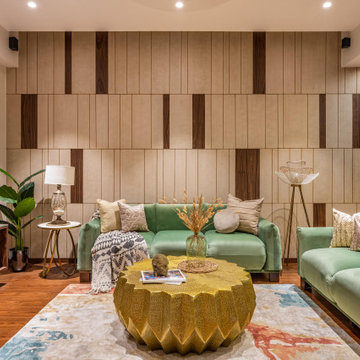
The living area serves as a perfect vantage point while standing amidst bursts of bold colours & textures giving the apartment a chic modern look. The muted colour scheme paired with a red brick wall and textured marble dining tabletop creates the perfect composition of visual variety.
Wooden flooring in the living and passage areas brings in a tinge of warmth to those cosy spaces. A sage green sofa with loveseat printed cushions and a wine colour bar console adds cherry pops of colour to the neutral shell that encompasses them. A pill-shaped bar console breaks the grid of straight-line furniture
Shiny metallic luxe finishes are induced in the form of brass through the centre table, bar console and other furniture fittings. The mirror glass wall lends a shiny metallic edge adding to the luxe factor of the space. Colourful potted home plants not only bring nature to the living room but also create a symphony of greens with the green sofa and love seat.
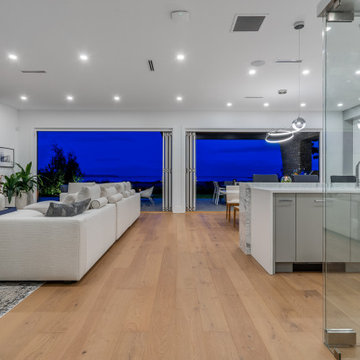
Design ideas for a large modern open concept living room in Vancouver with white walls, light hardwood floors, a ribbon fireplace, a stone fireplace surround, a wall-mounted tv, beige floor and panelled walls.
Living Room Design Photos with Light Hardwood Floors and Panelled Walls
2
