Living Room Design Photos with Light Hardwood Floors
Refine by:
Budget
Sort by:Popular Today
81 - 100 of 25,919 photos
Item 1 of 3
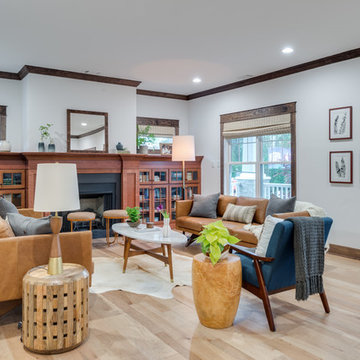
Fox Broadcasting 2016. Beautiful Craftsman style living room with Mohawk's Sandbridge hardwood flooring with #ArmorMax finish in Country Natural Hickory.
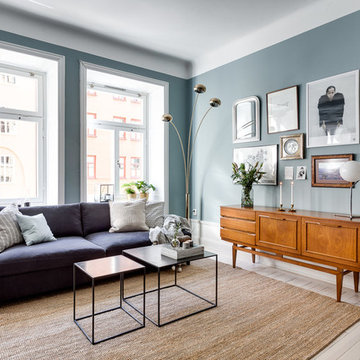
Henrik Nero
Mid-sized transitional formal living room in Stockholm with blue walls, light hardwood floors, no fireplace and no tv.
Mid-sized transitional formal living room in Stockholm with blue walls, light hardwood floors, no fireplace and no tv.
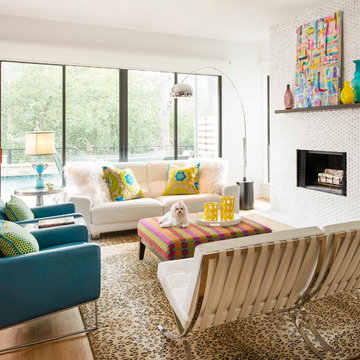
Danny Piassick
Photo of a mid-sized contemporary open concept living room in Dallas with white walls, light hardwood floors, a standard fireplace and a tile fireplace surround.
Photo of a mid-sized contemporary open concept living room in Dallas with white walls, light hardwood floors, a standard fireplace and a tile fireplace surround.
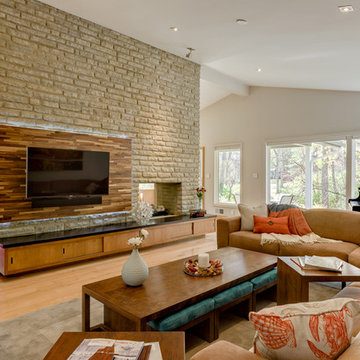
Inspiration for a large modern formal open concept living room in Columbus with grey walls, light hardwood floors, a two-sided fireplace, a stone fireplace surround and a wall-mounted tv.
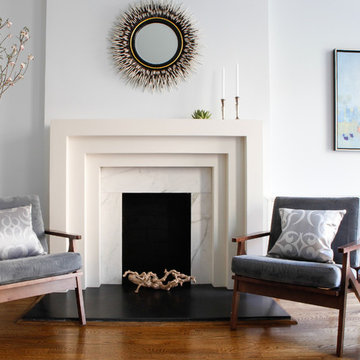
This is an example of a mid-sized transitional living room in New York with grey walls, light hardwood floors, a standard fireplace, a plaster fireplace surround and a wall-mounted tv.
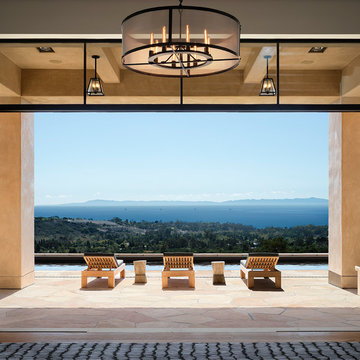
Front patio and pool with view of Santa Cruz Island.
Design ideas for a large contemporary formal open concept living room in Santa Barbara with white walls, light hardwood floors, a standard fireplace and no tv.
Design ideas for a large contemporary formal open concept living room in Santa Barbara with white walls, light hardwood floors, a standard fireplace and no tv.
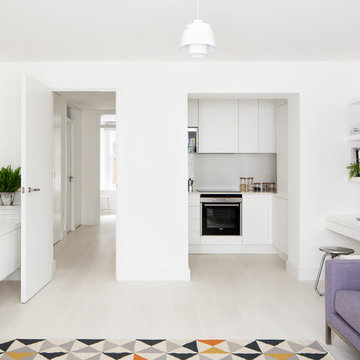
We completed a luxury apartment in Primrose Hill. This is the second apartment within the same building to be designed by the practice, commissioned by a new client who viewed the initial scheme and immediately briefed the practice to conduct a similar high-end refurbishment.
The brief was to fully maximise the potential of the 60-square metre, two-bedroom flat, improving usable space, and optimising natural light.
We significantly reconfigured the apartment’s spatial lay-out – the relocated kitchen, now open-plan, is seamlessly integrated within the living area, while a window between the kitchen and the entrance hallway creates new visual connections and a more coherent sense of progression from one space to the next.
The previously rather constrained single bedroom has been enlarged, with additional windows introducing much needed natural light. The reconfigured space also includes a new bathroom.
The apartment is finely detailed, with bespoke joinery and ingenious storage solutions such as a walk-in wardrobe in the master bedroom and a floating sideboard in the living room.
Elsewhere, potential space has been imaginatively deployed – a former wall cabinet now accommodates the guest WC.
The choice of colour palette and materials is deliberately light in tone, further enhancing the apartment’s spatial volumes, while colourful furniture and accessories provide focus and variation.
Photographer: Rory Gardiner
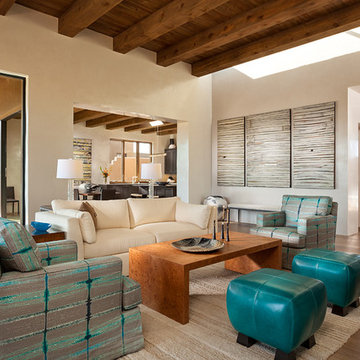
Design ideas for a large formal open concept living room in Albuquerque with beige walls, light hardwood floors, no fireplace and no tv.
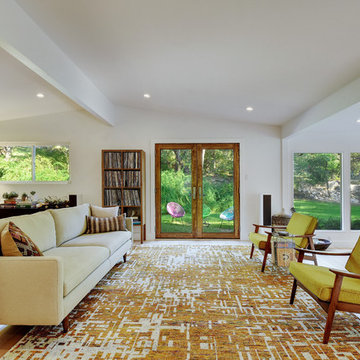
Allison Cartwright, Photographer
RRS Design + Build is a Austin based general contractor specializing in high end remodels and custom home builds. As a leader in contemporary, modern and mid century modern design, we are the clear choice for a superior product and experience. We would love the opportunity to serve you on your next project endeavor. Put our award winning team to work for you today!
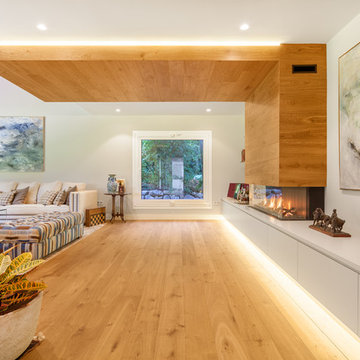
Design ideas for a large contemporary formal open concept living room in Madrid with white walls, a ribbon fireplace, a wood fireplace surround, light hardwood floors and no tv.
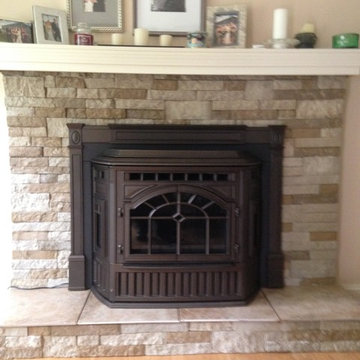
Design ideas for a contemporary living room in Manchester with beige walls, light hardwood floors, a wood stove and a stone fireplace surround.
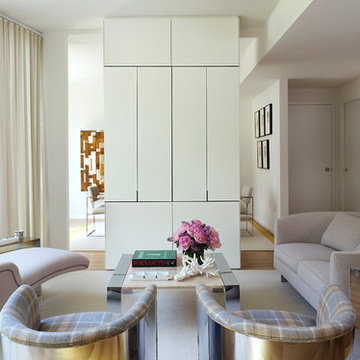
In this renovation, a spare bedroom was removed to expand the living and dining space. A central built in separates the living from the dining area and provides ample storage while serving as a media center.
Featured in Interior Design, Sept. 2014, p. 216 and Serendipity, Oct. 2014, p. 30.
Renovation, Interior Design, and Furnishing: Luca Andrisani Architect.
Photo: Peter Murdock
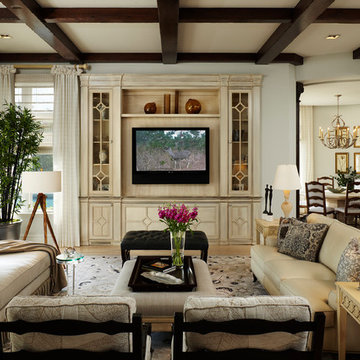
Design ideas for a large transitional formal open concept living room in Miami with beige walls, light hardwood floors, no fireplace, a wall-mounted tv and beige floor.
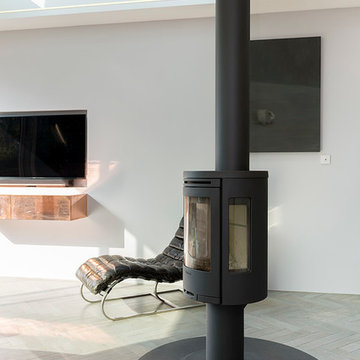
Open plan herringbone block floor
Design ideas for a large contemporary open concept living room in London with grey walls, light hardwood floors, a hanging fireplace, a built-in media wall and grey floor.
Design ideas for a large contemporary open concept living room in London with grey walls, light hardwood floors, a hanging fireplace, a built-in media wall and grey floor.
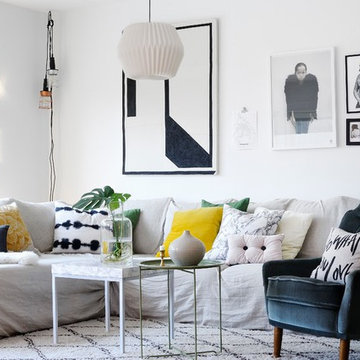
Design ideas for a large eclectic open concept living room in Orebro with white walls, light hardwood floors, no fireplace and no tv.
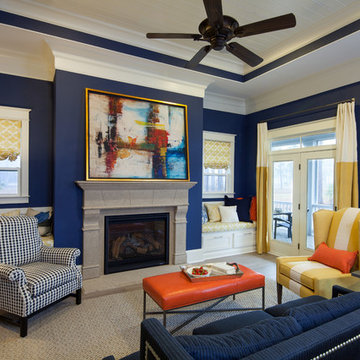
Photo of a transitional open concept living room in Other with light hardwood floors, a standard fireplace, a stone fireplace surround and blue walls.
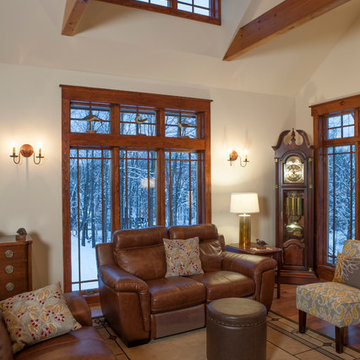
Clerestory dormer windows capture light and warmth from the low winter sun and in addition to the exposed wood trusses provide an extra level of interest and beauty. The floor to ceiling windows provide full vertical view of the yard and woods.
Photo Credit: David A. Beckwith
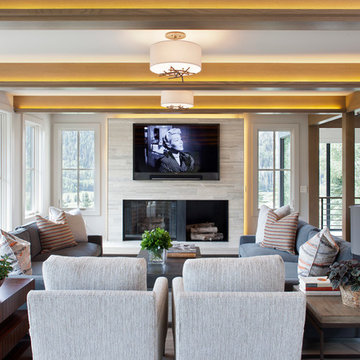
Photo of a large country living room in Denver with white walls, light hardwood floors, a standard fireplace, a stone fireplace surround and a wall-mounted tv.
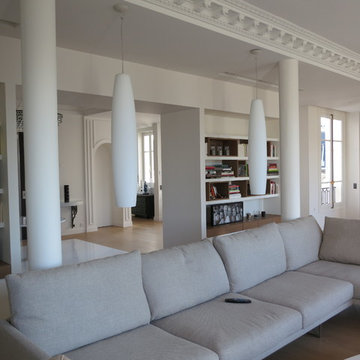
Large contemporary open concept living room in Paris with white walls, light hardwood floors and beige floor.
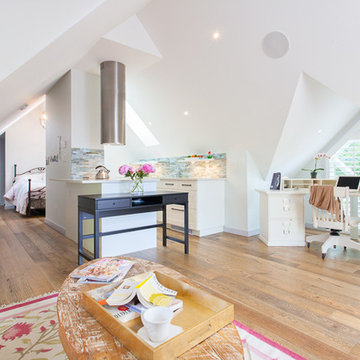
Photographer: Victoria Achtymichuk
Small country open concept living room in Vancouver with white walls, light hardwood floors, no fireplace and no tv.
Small country open concept living room in Vancouver with white walls, light hardwood floors, no fireplace and no tv.
Living Room Design Photos with Light Hardwood Floors
5