Living Room Design Photos with Light Hardwood Floors
Refine by:
Budget
Sort by:Popular Today
101 - 120 of 25,915 photos
Item 1 of 3
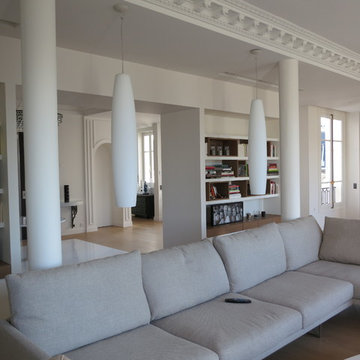
Large contemporary open concept living room in Paris with white walls, light hardwood floors and beige floor.
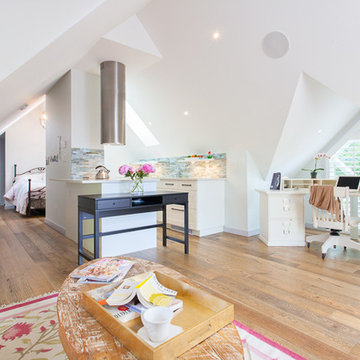
Photographer: Victoria Achtymichuk
Small country open concept living room in Vancouver with white walls, light hardwood floors, no fireplace and no tv.
Small country open concept living room in Vancouver with white walls, light hardwood floors, no fireplace and no tv.
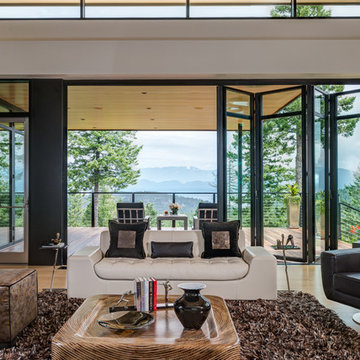
Audrey Hall
Contemporary formal open concept living room in Other with light hardwood floors.
Contemporary formal open concept living room in Other with light hardwood floors.
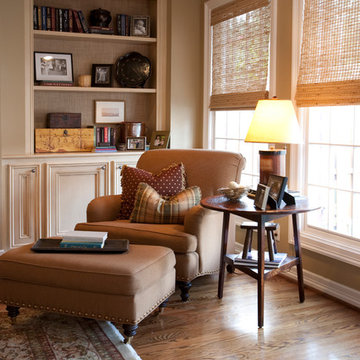
Photography: Julie Soefer
This is an example of a mid-sized traditional open concept living room in Houston with beige walls, light hardwood floors and a wall-mounted tv.
This is an example of a mid-sized traditional open concept living room in Houston with beige walls, light hardwood floors and a wall-mounted tv.
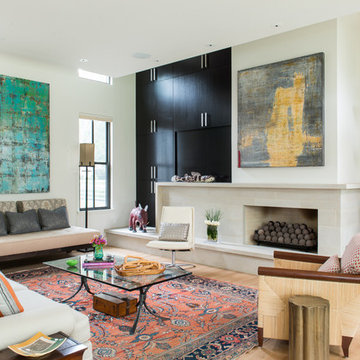
A Modern Farm House home great room with limestone fireplace and ebonized oak cabinetry.
Photography by Michael Hunter
Photo of a mid-sized contemporary open concept living room in Dallas with white walls, light hardwood floors, a standard fireplace, a stone fireplace surround and a concealed tv.
Photo of a mid-sized contemporary open concept living room in Dallas with white walls, light hardwood floors, a standard fireplace, a stone fireplace surround and a concealed tv.
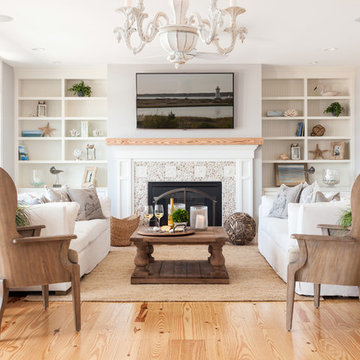
Inspiration for a mid-sized beach style formal enclosed living room in Boston with light hardwood floors, a standard fireplace, a tile fireplace surround, a wall-mounted tv and white walls.
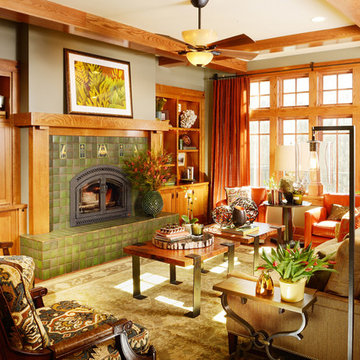
This newly built Old Mission style home gave little in concessions in regards to historical accuracies. To create a usable space for the family, Obelisk Home provided finish work and furnishings but in needed to keep with the feeling of the home. The coffee tables bunched together allow flexibility and hard surfaces for the girls to play games on. New paint in historical sage, window treatments in crushed velvet with hand-forged rods, leather swivel chairs to allow “bird watching” and conversation, clean lined sofa, rug and classic carved chairs in a heavy tapestry to bring out the love of the American Indian style and tradition.
Original Artwork by Jane Troup
Photos by Jeremy Mason McGraw
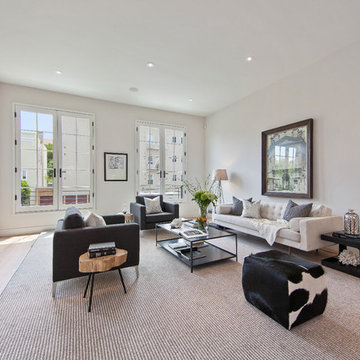
OpenHomes Photography
Inspiration for a large transitional formal enclosed living room in San Francisco with white walls, light hardwood floors and no tv.
Inspiration for a large transitional formal enclosed living room in San Francisco with white walls, light hardwood floors and no tv.
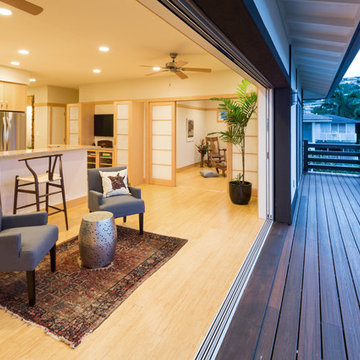
Brad Peebles
Inspiration for a small asian formal open concept living room in Hawaii with beige walls, light hardwood floors, no fireplace and no tv.
Inspiration for a small asian formal open concept living room in Hawaii with beige walls, light hardwood floors, no fireplace and no tv.
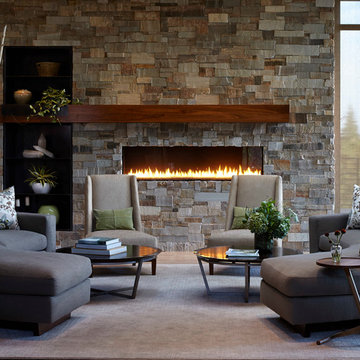
Photo Credit: Eric Zepeda
Inspiration for a large modern formal open concept living room in San Francisco with light hardwood floors, a ribbon fireplace, a stone fireplace surround and no tv.
Inspiration for a large modern formal open concept living room in San Francisco with light hardwood floors, a ribbon fireplace, a stone fireplace surround and no tv.
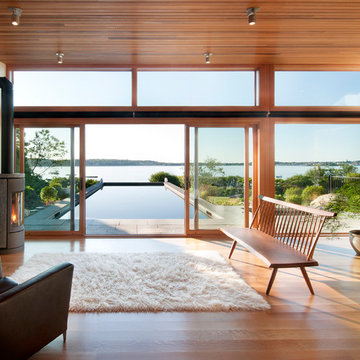
Modern pool and cabana where the granite ledge of Gloucester Harbor meet the manicured grounds of this private residence. The modest-sized building is an overachiever, with its soaring roof and glass walls striking a modern counterpoint to the property’s century-old shingle style home.
Photo by: Nat Rea Photography
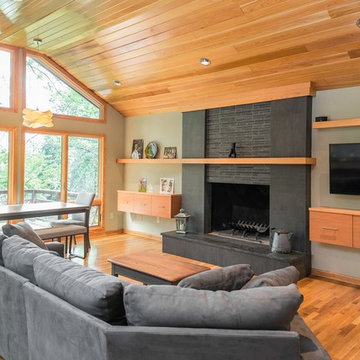
Photographer: Kevin Colquhoun
Design ideas for a large contemporary open concept living room in New York with a standard fireplace, a wall-mounted tv, grey walls, light hardwood floors and a stone fireplace surround.
Design ideas for a large contemporary open concept living room in New York with a standard fireplace, a wall-mounted tv, grey walls, light hardwood floors and a stone fireplace surround.
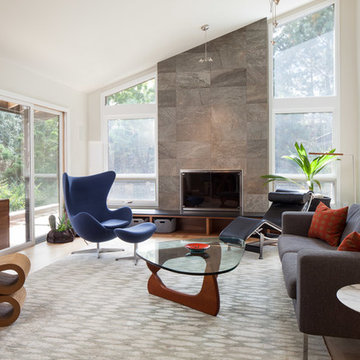
Photo by: Andrew Pogue Photography
Design ideas for a mid-sized modern enclosed living room in Denver with white walls, light hardwood floors, a standard fireplace, a concrete fireplace surround, a wall-mounted tv and beige floor.
Design ideas for a mid-sized modern enclosed living room in Denver with white walls, light hardwood floors, a standard fireplace, a concrete fireplace surround, a wall-mounted tv and beige floor.
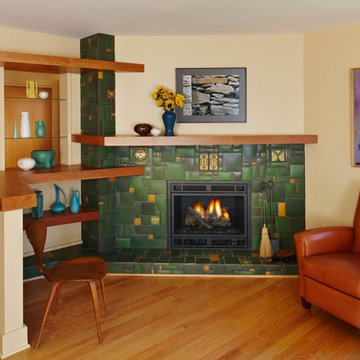
A stunning Motawi tile corner fireplace! Unique custom custom Shelving was designed to showcase the clients collection of Pewabic ceramics. LEED platinum home by Meadowlark Design + Build in Ann Arbor, Michigan.
Photography by Beth Singer.
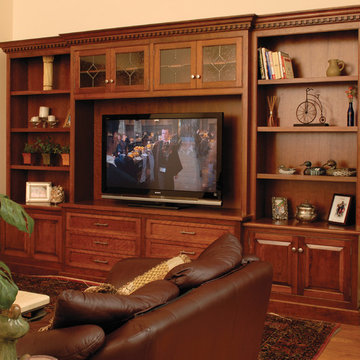
Entertainment Center and Shelving/Cabinetry by East End Country Kitchens
Photo by http://www.TonyLopezPhoto.com
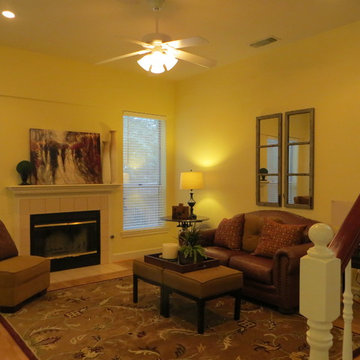
Design ideas for a mid-sized traditional formal open concept living room in Sacramento with yellow walls, light hardwood floors, a standard fireplace, a tile fireplace surround, no tv and beige floor.
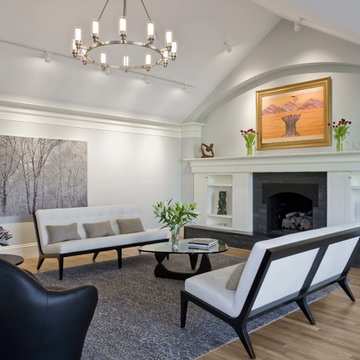
This is an example of a mid-sized contemporary formal open concept living room in Boston with white walls, a standard fireplace, light hardwood floors, a tile fireplace surround, no tv and brown floor.
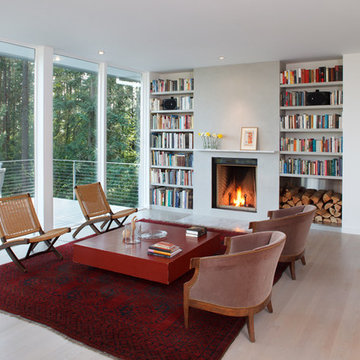
Living room fireplace wall with bookshelves on either side.
Photographed by Eric Rorer
This is an example of a mid-sized contemporary open concept living room in Seattle with a standard fireplace, a plaster fireplace surround, white walls, light hardwood floors and no tv.
This is an example of a mid-sized contemporary open concept living room in Seattle with a standard fireplace, a plaster fireplace surround, white walls, light hardwood floors and no tv.
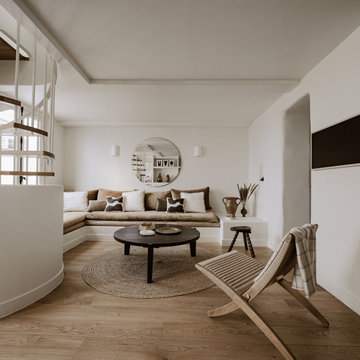
Salon avec banquette maconnée
Photo of a mid-sized mediterranean open concept living room in Paris with a library, white walls, light hardwood floors, a standard fireplace, a plaster fireplace surround and a wall-mounted tv.
Photo of a mid-sized mediterranean open concept living room in Paris with a library, white walls, light hardwood floors, a standard fireplace, a plaster fireplace surround and a wall-mounted tv.

This power couple and their two young children adore beach life and spending time with family and friends. As repeat clients, they tasked us with an extensive remodel of their home’s top floor and a partial remodel of the lower level. From concept to installation, we incorporated their tastes and their home’s strong architectural style into a marriage of East Coast and West Coast style.
On the upper level, we designed a new layout with a spacious kitchen, dining room, and butler's pantry. Custom-designed transom windows add the characteristic Cape Cod vibe while white oak, quartzite waterfall countertops, and modern furnishings bring in relaxed, California freshness. Last but not least, bespoke transitional lighting becomes the gem of this captivating home.
Living Room Design Photos with Light Hardwood Floors
6