Living Room Design Photos with Light Hardwood Floors
Refine by:
Budget
Sort by:Popular Today
141 - 160 of 25,915 photos
Item 1 of 3

This beautiful custom home built by Bowlin Built and designed by Boxwood Avenue in the Reno Tahoe area features creamy walls painted with Benjamin Moore's Swiss Coffee and white oak custom cabinetry. With beautiful granite and marble countertops and handmade backsplash. The dark stained island creates a two-toned kitchen with lovely European oak wood flooring and a large double oven range with a custom hood above!
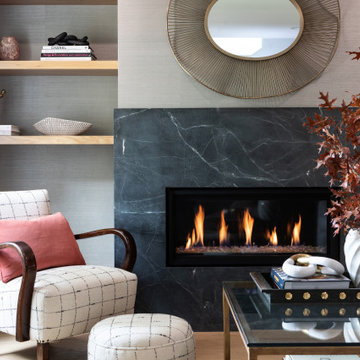
The living room received a big makeover with the removal of an outdated fireplace (on the wall with the sofa!) and we installed a new, contemporary fireplace covered in black quartzite in the center of the room. Shelves on either side of the fireplace provide plenty of room for books and decorative objects. Gray grasscloth covers the walls and brings a warmth and texture that paint cannot.
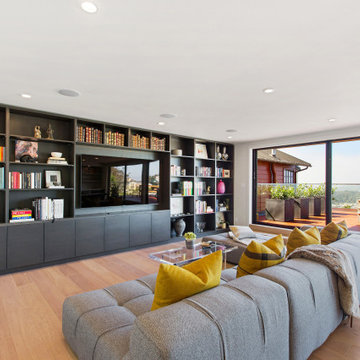
For our client, who had previous experience working with architects, we enlarged, completely gutted and remodeled this Twin Peaks diamond in the rough. The top floor had a rear-sloping ceiling that cut off the amazing view, so our first task was to raise the roof so the great room had a uniformly high ceiling. Clerestory windows bring in light from all directions. In addition, we removed walls, combined rooms, and installed floor-to-ceiling, wall-to-wall sliding doors in sleek black aluminum at each floor to create generous rooms with expansive views. At the basement, we created a full-floor art studio flooded with light and with an en-suite bathroom for the artist-owner. New exterior decks, stairs and glass railings create outdoor living opportunities at three of the four levels. We designed modern open-riser stairs with glass railings to replace the existing cramped interior stairs. The kitchen features a 16 foot long island which also functions as a dining table. We designed a custom wall-to-wall bookcase in the family room as well as three sleek tiled fireplaces with integrated bookcases. The bathrooms are entirely new and feature floating vanities and a modern freestanding tub in the master. Clean detailing and luxurious, contemporary finishes complete the look.
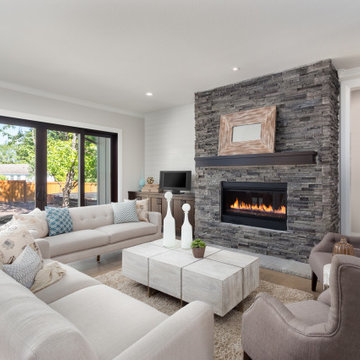
Cape cod style living room with white ship lap walls, stacked stone fireplace, and beige wood floors. The open concept living room has large windows for indoor outdoor living and transitions flawlessly into the dining and kitchen areas.
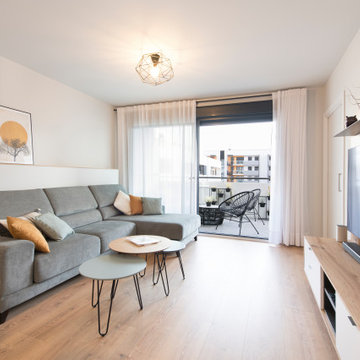
Large scandinavian enclosed living room in Barcelona with light hardwood floors, no fireplace, a freestanding tv and brown floor.
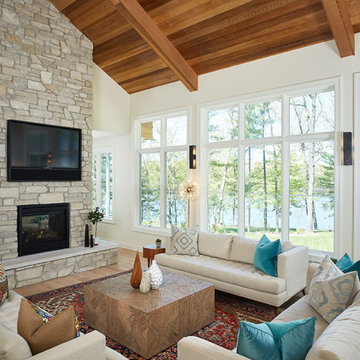
The Holloway blends the recent revival of mid-century aesthetics with the timelessness of a country farmhouse. Each façade features playfully arranged windows tucked under steeply pitched gables. Natural wood lapped siding emphasizes this homes more modern elements, while classic white board & batten covers the core of this house. A rustic stone water table wraps around the base and contours down into the rear view-out terrace.
Inside, a wide hallway connects the foyer to the den and living spaces through smooth case-less openings. Featuring a grey stone fireplace, tall windows, and vaulted wood ceiling, the living room bridges between the kitchen and den. The kitchen picks up some mid-century through the use of flat-faced upper and lower cabinets with chrome pulls. Richly toned wood chairs and table cap off the dining room, which is surrounded by windows on three sides. The grand staircase, to the left, is viewable from the outside through a set of giant casement windows on the upper landing. A spacious master suite is situated off of this upper landing. Featuring separate closets, a tiled bath with tub and shower, this suite has a perfect view out to the rear yard through the bedroom's rear windows. All the way upstairs, and to the right of the staircase, is four separate bedrooms. Downstairs, under the master suite, is a gymnasium. This gymnasium is connected to the outdoors through an overhead door and is perfect for athletic activities or storing a boat during cold months. The lower level also features a living room with a view out windows and a private guest suite.
Architect: Visbeen Architects
Photographer: Ashley Avila Photography
Builder: AVB Inc.
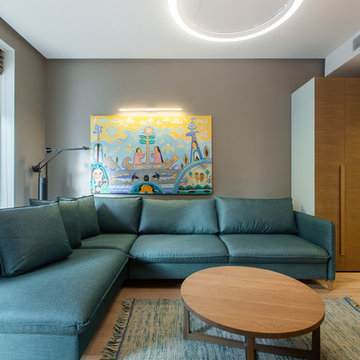
This is an example of a large scandinavian enclosed living room in Saint Petersburg with grey walls, light hardwood floors, no fireplace and a freestanding tv.
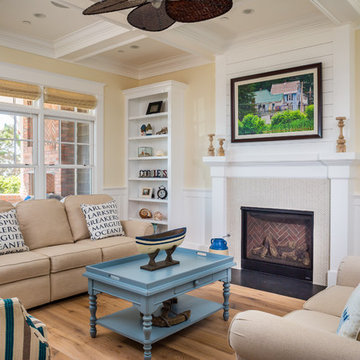
This is the downstairs entry/lobby room. It also serves as a family room open to the front entry.
Owen McGoldrick
Large beach style formal living room in San Diego with light hardwood floors, yellow walls, a standard fireplace, a tile fireplace surround, no tv and beige floor.
Large beach style formal living room in San Diego with light hardwood floors, yellow walls, a standard fireplace, a tile fireplace surround, no tv and beige floor.
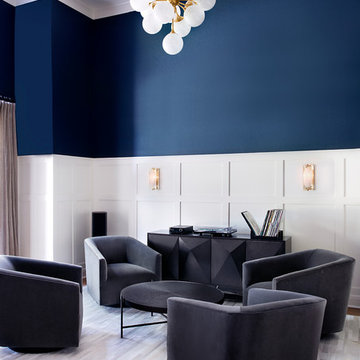
This is an example of a mid-sized contemporary formal enclosed living room in Austin with blue walls, light hardwood floors, no fireplace, no tv and brown floor.
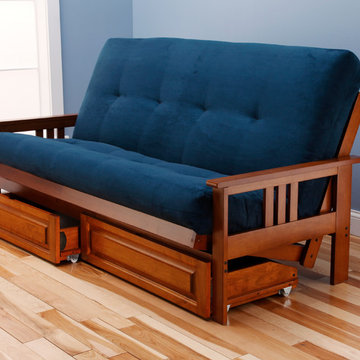
With plush padding, a casual and relaxed design and a generous seat, the Monterey Futon is a convertible bed your relatives won't mind using. This Futon's sturdy wooden frame is happy to help you off your feet as you relax propped up against its mission style arms. The Suede Futon merges fashion and function to bring double the benefit to your home.
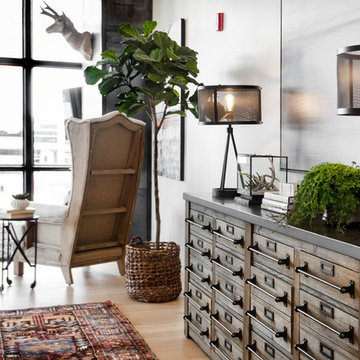
Allison Corona
Mid-sized contemporary loft-style living room in Boise with beige walls, light hardwood floors, a standard fireplace and a metal fireplace surround.
Mid-sized contemporary loft-style living room in Boise with beige walls, light hardwood floors, a standard fireplace and a metal fireplace surround.
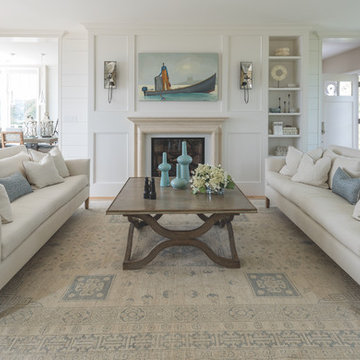
Mid-sized beach style formal enclosed living room in Portland Maine with white walls, a standard fireplace, light hardwood floors, no tv and brown floor.
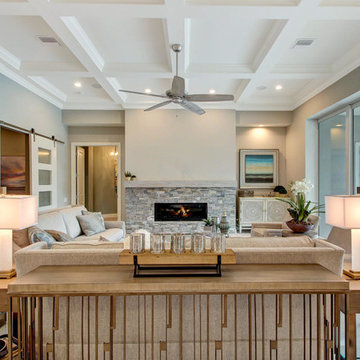
Wall paint: SW 7029 Agreeable Gray
Sofas & decorative pillows: Lexington Home Furniture
Leather Chairs: Lexington Home Furniture
Cocktail Table: Lexington Home Furniture
Round Accent Table: Lexington Home Furniture
Rug: Jaipur Rugs
Lamps: Uttermost
Fireplace Surround: Dal Golden Sun S783 Dry Stacked Stone
Accessories: Uttermost & Mercana
Flooring: Mohawk -- Artistic, Artic White Oak Hardwood Flooring
Sofa Table: Lexington Furniture
End Tables: Lexington Furniture
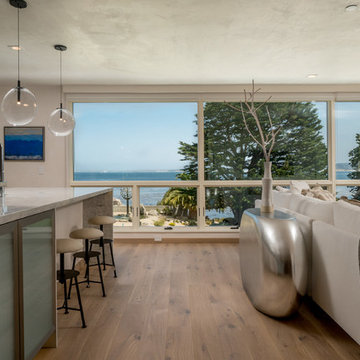
This is an example of a large contemporary formal open concept living room in Other with white walls, light hardwood floors, no fireplace, no tv and beige floor.
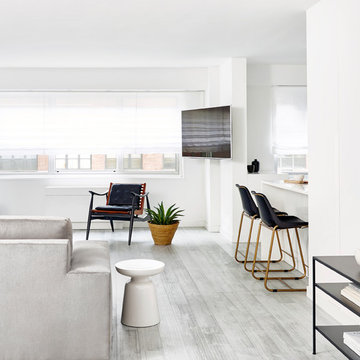
Jacob Snavely
Photo of a mid-sized contemporary formal loft-style living room in New York with white walls, light hardwood floors, a wall-mounted tv, grey floor and no fireplace.
Photo of a mid-sized contemporary formal loft-style living room in New York with white walls, light hardwood floors, a wall-mounted tv, grey floor and no fireplace.
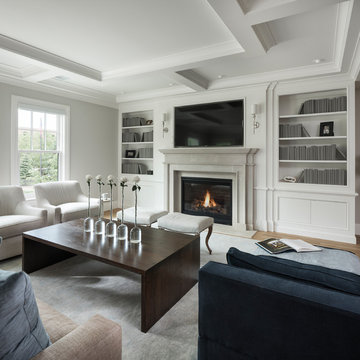
Builder: John Kraemer & Sons | Building Architecture: Charlie & Co. Design | Interiors: Martha O'Hara Interiors | Photography: Landmark Photography
This is an example of a mid-sized transitional open concept living room in Minneapolis with grey walls, light hardwood floors, a standard fireplace, a stone fireplace surround, a wall-mounted tv and brown floor.
This is an example of a mid-sized transitional open concept living room in Minneapolis with grey walls, light hardwood floors, a standard fireplace, a stone fireplace surround, a wall-mounted tv and brown floor.
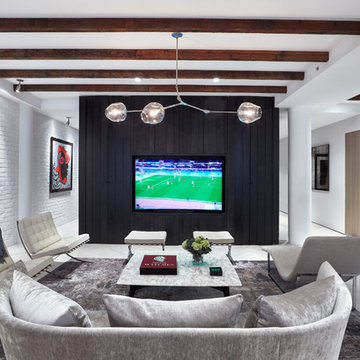
A closer look at the living room, which we re-oriented to be near the kitchen. The wall where the TV is mounted is in fact a central pod that contains the guest and powder bathrooms, the laundry room, and a small storage closet. Photograph by Garrett Rowland
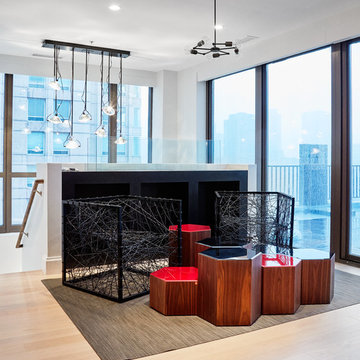
Intimate modern seating area with contemporary fireplace gives duality to second floor entertainment area.
This is an example of a mid-sized industrial formal open concept living room in Chicago with white walls, light hardwood floors and a standard fireplace.
This is an example of a mid-sized industrial formal open concept living room in Chicago with white walls, light hardwood floors and a standard fireplace.
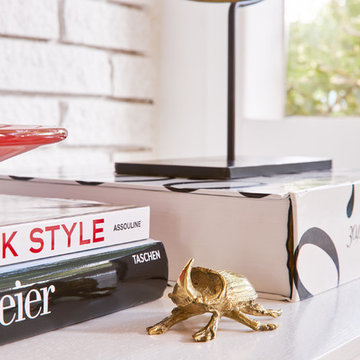
Highly edited and livable, this Dallas mid-century residence is both bright and airy. The layered neutrals are brightened with carefully placed pops of color, creating a simultaneously welcoming and relaxing space. The home is a perfect spot for both entertaining large groups and enjoying family time -- exactly what the clients were looking for.
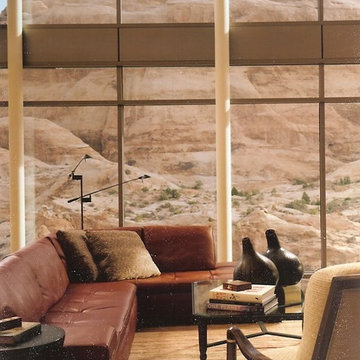
Matthew Millman Photography
Photo of a large contemporary formal open concept living room in Sacramento with beige walls and light hardwood floors.
Photo of a large contemporary formal open concept living room in Sacramento with beige walls and light hardwood floors.
Living Room Design Photos with Light Hardwood Floors
8