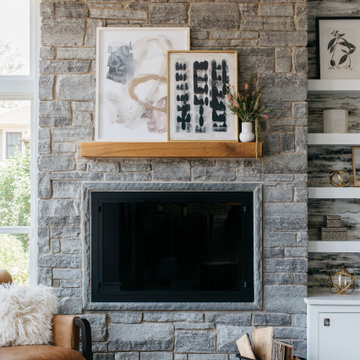Stacked Stone Living Room Design Photos with Light Hardwood Floors
Refine by:
Budget
Sort by:Popular Today
101 - 120 of 533 photos
Item 1 of 3
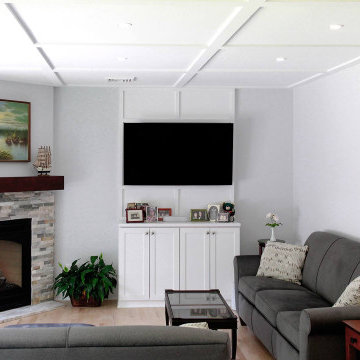
A gas fireplace complements an entertainment core with seating located to focus on either.
Photo of a mid-sized eclectic formal open concept living room in Bridgeport with blue walls, light hardwood floors, a corner fireplace, a built-in media wall, brown floor and coffered.
Photo of a mid-sized eclectic formal open concept living room in Bridgeport with blue walls, light hardwood floors, a corner fireplace, a built-in media wall, brown floor and coffered.
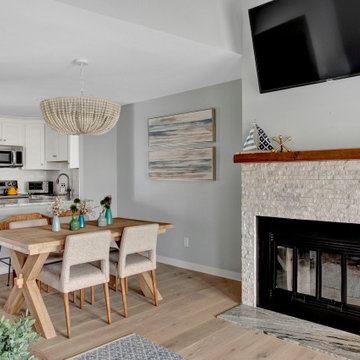
This is an example of a large beach style open concept living room in Philadelphia with grey walls, light hardwood floors, a standard fireplace, a wall-mounted tv, beige floor and vaulted.
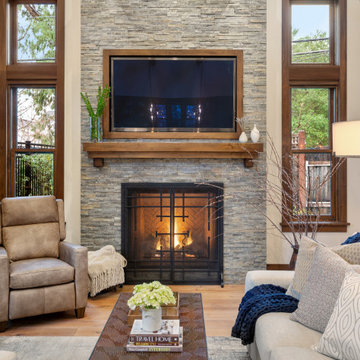
Photo of a mid-sized country open concept living room in San Francisco with beige walls, light hardwood floors, a standard fireplace, a wall-mounted tv and exposed beam.
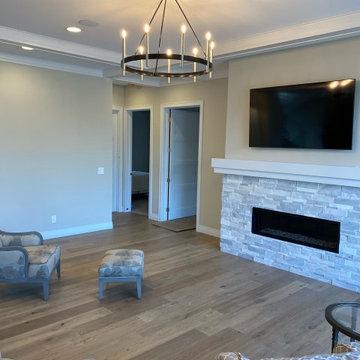
Cambria Oak Hardwood – The Alta Vista Hardwood Flooring Collection is a return to vintage European Design. These beautiful classic and refined floors are crafted out of French White Oak, a premier hardwood species that has been used for everything from flooring to shipbuilding over the centuries due to its stability.
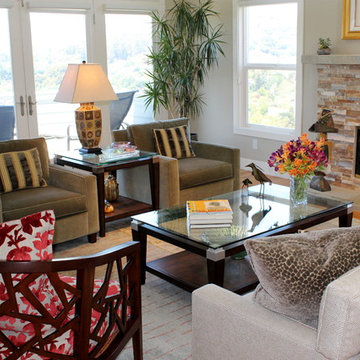
Large transitional formal open concept living room in San Francisco with white walls, light hardwood floors, a standard fireplace, no tv, multi-coloured floor and vaulted.
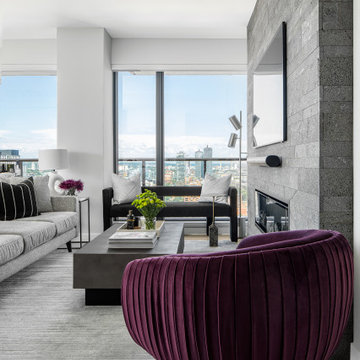
The furniture placement in the living room achieves the same result. Furniture is kept low and the boucle settee by the window allows the view to pass through. A fireplace feature wall in Lavastone acts as a subtle focal point to bring some warmth to the living room but does not compete with the number one contender – the view.
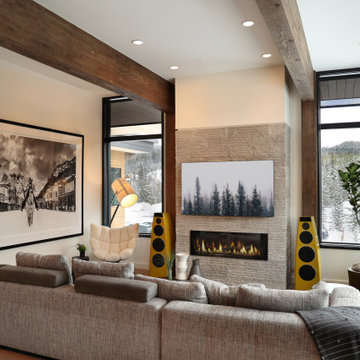
The views from this Big Sky home are captivating! Before the shovels were in the ground, we just knew that blurring the palette between the inside and outside was the key to creating a harmonious living experience.
“Thoughtfully merging technology with design, we worked closely with the design and creative community to compose a unified space that both inspires and functions without distracting from the remarkable location and gorgeous architecture. Our goal was to elevate the space aesthetically and sonically. I think we accomplished that and then some.” – Stephanie Gilboy, SAV Digital Environments
From the elegant integrated technology, to the furnishings, area rugs, and original art, this project couldn’t have turned out any better. And can we just say, the custom Meridian Speakers are absolutely marvelous! They truly function as an anchor in the space aesthetically while delivering an exceptional listening experience.
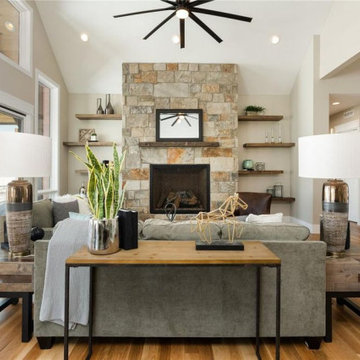
This is an example of a country living room in Denver with light hardwood floors, a standard fireplace and vaulted.
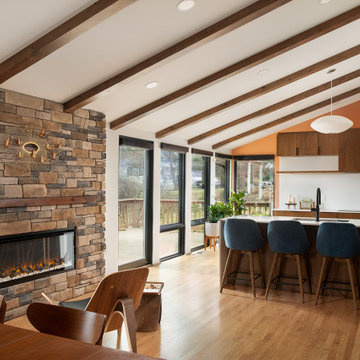
House remodel to mid century modern style.
Wood burning fireplace replaced with new electric fireplace insert. Kitchen remodel has back of house pantry to hide messy prep work. Engineered quartz backsplash. Stairwell behind kitchen interior wall.
Interiors by Jennifer Owen NCIDQ, Cabinetry by Cabinet Solutions, Construction by State College Design and Construction.
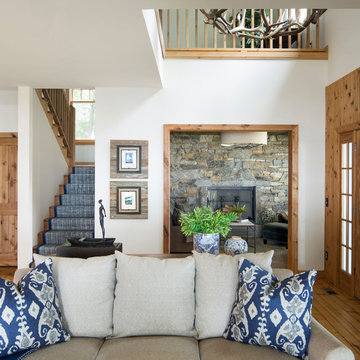
Spacecrafting Photography
This is an example of a mid-sized beach style living room in Minneapolis with white walls, a standard fireplace, vaulted and light hardwood floors.
This is an example of a mid-sized beach style living room in Minneapolis with white walls, a standard fireplace, vaulted and light hardwood floors.
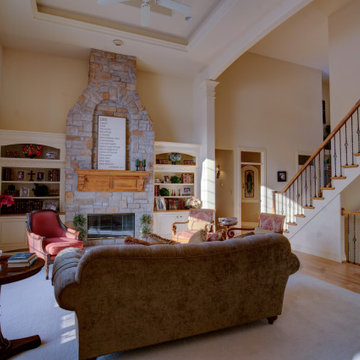
Empire Painting transformed this open-concept living room, family room, and kitchen with beige wall and ceiling paint as well as refinished white cabinets with a gorgeous forest green kitchen island accent.
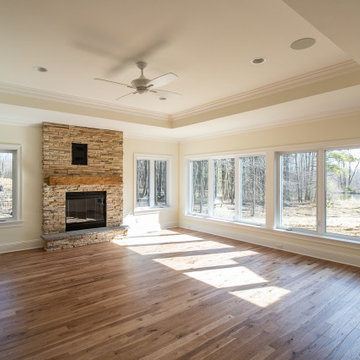
Specialty ceiling designs can add depth and charm to any space ?
.
.
#payneandpayne #homebuilder #homedesign #custombuild
#ohiohomebuilders #nahb #ohiocustomhomes #dreamhome #buildersofinsta #clevelandbuilders #chagrinfalls #AtHomeCLE #luxuryhomes #ceilingdesign
.?@paulceroky
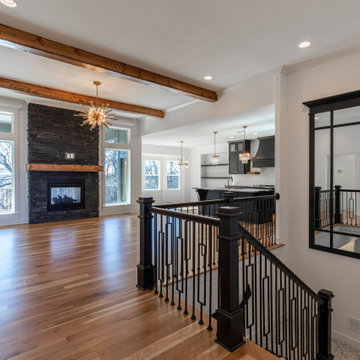
Photo of a large modern loft-style living room in Kansas City with white walls, light hardwood floors, a standard fireplace, no tv, brown floor and exposed beam.

Photo : © Julien Fernandez / Amandine et Jules – Hotel particulier a Angers par l’architecte Laurent Dray.
Inspiration for a mid-sized transitional enclosed living room in Angers with a library, blue walls, light hardwood floors, a standard fireplace, no tv, beige floor, coffered and panelled walls.
Inspiration for a mid-sized transitional enclosed living room in Angers with a library, blue walls, light hardwood floors, a standard fireplace, no tv, beige floor, coffered and panelled walls.
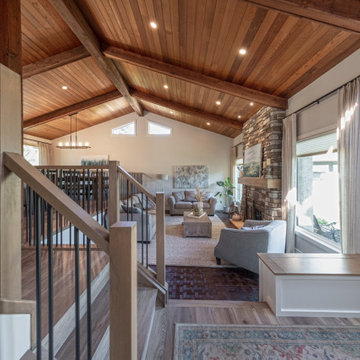
For this special renovation project, our clients had a clear vision of what they wanted their living space to end up looking like, and the end result is truly jaw-dropping. The main floor was completely refreshed and the main living area opened up. The existing vaulted cedar ceilings were refurbished, and a new vaulted cedar ceiling was added above the newly opened up kitchen to match. The kitchen itself was transformed into a gorgeous open entertaining area with a massive island and top-of-the-line appliances that any chef would be proud of. A unique venetian plaster canopy housing the range hood fan sits above the exclusive Italian gas range. The fireplace was refinished with a new wood mantle and stacked stone surround, becoming the centrepiece of the living room, and is complemented by the beautifully refinished parquet wood floors. New hardwood floors were installed throughout the rest of the main floor, and a new railings added throughout. The family room in the back was remodeled with another venetian plaster feature surrounding the fireplace, along with a wood mantle and custom floating shelves on either side. New windows were added to this room allowing more light to come in, and offering beautiful views into the large backyard. A large wrap around custom desk and shelves were added to the den, creating a very functional work space for several people. Our clients are super happy about their renovation and so are we! It turned out beautiful!
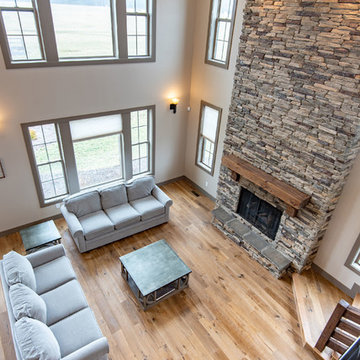
Expansive country living room in Other with light hardwood floors, a standard fireplace, beige floor and vaulted.
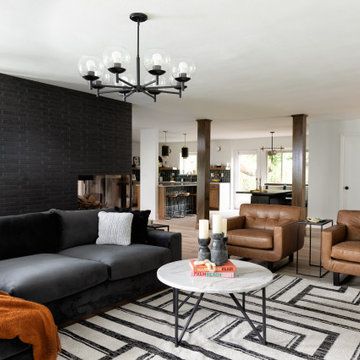
Design ideas for a midcentury open concept living room in Kansas City with white walls, light hardwood floors, a two-sided fireplace, no tv and brown floor.
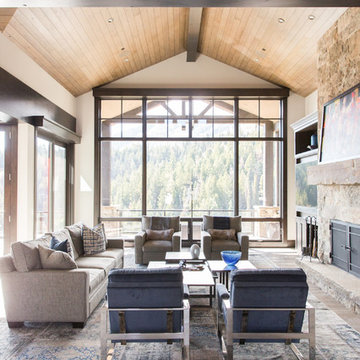
The full length windows of this room bring the beautiful mountains inside, providing a unique view you can only get in a luxury mountain home.
Photo of a transitional open concept living room in Salt Lake City with white walls, light hardwood floors, a standard fireplace, a wall-mounted tv and wood.
Photo of a transitional open concept living room in Salt Lake City with white walls, light hardwood floors, a standard fireplace, a wall-mounted tv and wood.
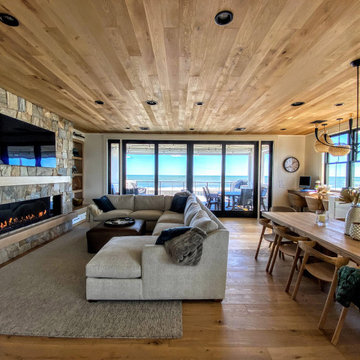
Acucraft Signature 7-foot Linear Front Facing Fireplace.
Enjoy an open or sealed view with our 10-minute conversion kit.
Perfect for every project.
Photo of a large traditional open concept living room in Boston with grey walls, light hardwood floors, a standard fireplace, a wall-mounted tv, grey floor and wood.
Photo of a large traditional open concept living room in Boston with grey walls, light hardwood floors, a standard fireplace, a wall-mounted tv, grey floor and wood.
Stacked Stone Living Room Design Photos with Light Hardwood Floors
6
