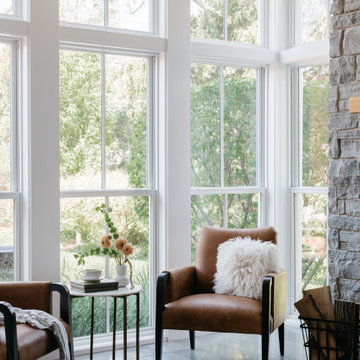Stacked Stone Living Room Design Photos with Light Hardwood Floors
Refine by:
Budget
Sort by:Popular Today
121 - 140 of 533 photos
Item 1 of 3
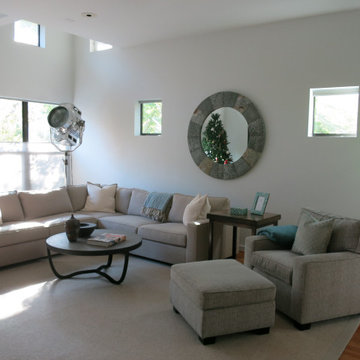
A light, airy neutral living room in grays and taupes sets the stage for industrial leanings. Hollywood style floor lamp adds drama and sparkle. Stacked stone fireplace gives texture to the smooth walls.
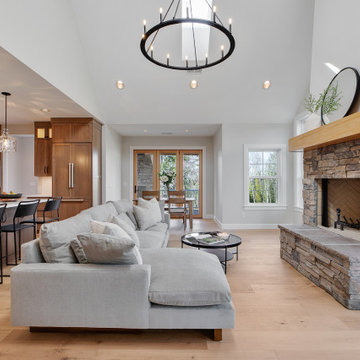
Let the sunshine in with skylights to add natural brightness to your great room with vaulted ceilings. Enjoy the spacious and airy ambiance of the abundant natural light, making your home feel more vibrant and inviting.
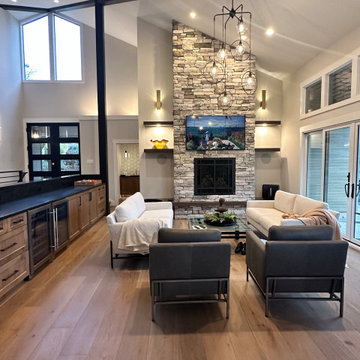
This living room was opened up to bring in a lot of natural light and a clear view to the front door which wasn't visible before. the built in beverage center offers convenience & lots of counter space for large gatherings, the stone fireplace is balanced by wood shelves & wall sconces which add visual interest to this stunning fireplace & room
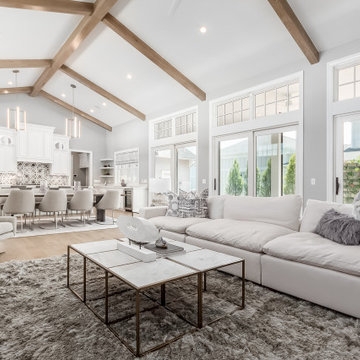
Photo of an expansive modern open concept living room in Columbus with grey walls, light hardwood floors, a wall-mounted tv, beige floor and vaulted.
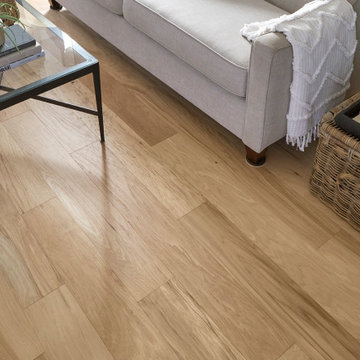
Design ideas for a country formal open concept living room in Raleigh with white walls, light hardwood floors, a standard fireplace, beige floor and brick walls.
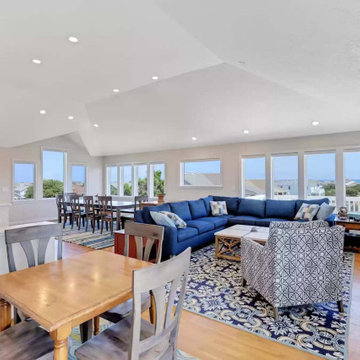
Welcome to the beach house! We are pleased to share the photos from this OBX, NC beach house we decorated for one of our existing local clients. We were happy to travel to NC to assist in setting up their vacation home.
Setting the tone in the entryway we selected furnishings with a coastal vibe. This console is 80 inches in length and is accented with beachy accessories and artwork.
This home has a fantastic open concept living area that is perfect for large family gatherings. We furnished a dining space for ten, a family room with a large sectional that will provide seating for a crowd, and added game table with chairs for overflow.
The dining table offers seating for 10 and includes 6 chairs and a bench seat that will comfortably sit 4. We selected a striped area rug in vibrant shades of blues and greens to give the space a coastal vibe.
In the mudroom, shiplap walls, bench seating, cubbies and towel hooks are both pretty and hugely functional!
A restful sleep awaits in the primary bedroom of this OBX beach house! A king size bed made of sand-blasted solid Rustic Poplar with metal accents and coordinating bedside tables create a rustic-yet-modern vibe. A large-scale mirror features a dark bronze frame with antique mirror side panels and corners with copper cladding and nail head details. For texture and comfort, we selected an area rug crafted from hand tufted ivory wool and rescued denim. Sheer window treatments keep the room light and airy.
Need a sleeping space at your vacation home for the children? We created a bunk bed configuration that maximizes space and accommodates sleeping for eight at our client's OBX beach house. It's super functional and also fun!
Stairwells with soaring ceilings call for statement lighting! We are in love with this gorgeous chandelier we chose for our client's OBX beach house.
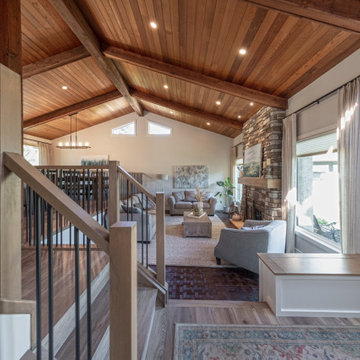
For this special renovation project, our clients had a clear vision of what they wanted their living space to end up looking like, and the end result is truly jaw-dropping. The main floor was completely refreshed and the main living area opened up. The existing vaulted cedar ceilings were refurbished, and a new vaulted cedar ceiling was added above the newly opened up kitchen to match. The kitchen itself was transformed into a gorgeous open entertaining area with a massive island and top-of-the-line appliances that any chef would be proud of. A unique venetian plaster canopy housing the range hood fan sits above the exclusive Italian gas range. The fireplace was refinished with a new wood mantle and stacked stone surround, becoming the centrepiece of the living room, and is complemented by the beautifully refinished parquet wood floors. New hardwood floors were installed throughout the rest of the main floor, and a new railings added throughout. The family room in the back was remodeled with another venetian plaster feature surrounding the fireplace, along with a wood mantle and custom floating shelves on either side. New windows were added to this room allowing more light to come in, and offering beautiful views into the large backyard. A large wrap around custom desk and shelves were added to the den, creating a very functional work space for several people. Our clients are super happy about their renovation and so are we! It turned out beautiful!
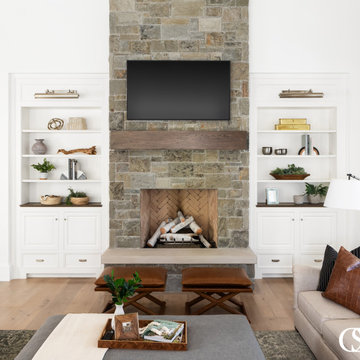
Balancing the stunning rock fireplace with white built-in cabinetry adds warmth and storage to this living room. The drawers at the bottom of the custom cabinetry make it easy to store blankets, pillows or other cozy items.
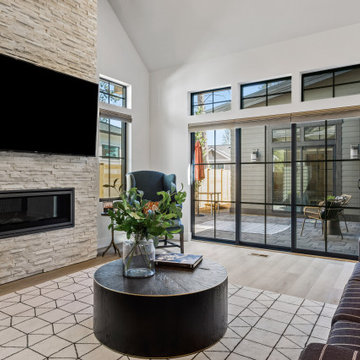
This Woodland Style home is a beautiful combination of rustic charm and modern flare. The Three bedroom, 3 and 1/2 bath home provides an abundance of natural light in every room. The home design offers a central courtyard adjoining the main living space with the primary bedroom. The master bath with its tiled shower and walk in closet provide the homeowner with much needed space without compromising the beautiful style of the overall home.
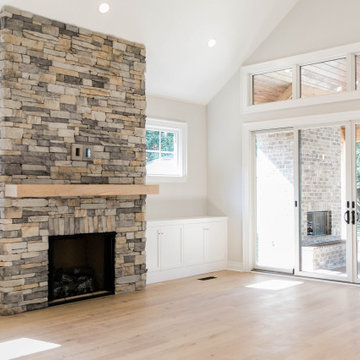
Design ideas for a large transitional open concept living room in Other with beige walls, light hardwood floors, a standard fireplace, a wall-mounted tv, beige floor and vaulted.
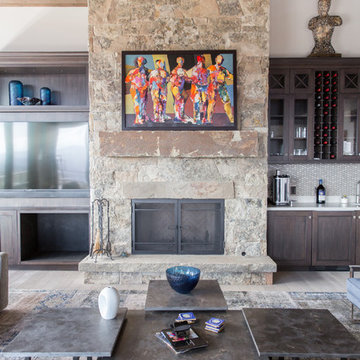
This stone fireplace is a beautiful focal point, but it's also one of the coziest additions to this mountain home.
This is an example of a transitional open concept living room in Salt Lake City with white walls, light hardwood floors, a standard fireplace, a wall-mounted tv and wood.
This is an example of a transitional open concept living room in Salt Lake City with white walls, light hardwood floors, a standard fireplace, a wall-mounted tv and wood.
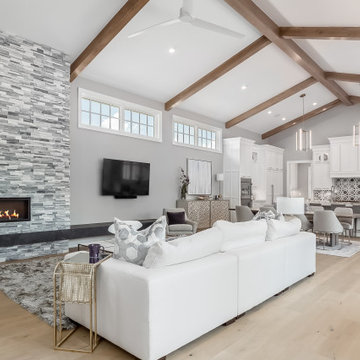
Photo of an expansive modern open concept living room in Columbus with grey walls, light hardwood floors, a wall-mounted tv, beige floor and vaulted.
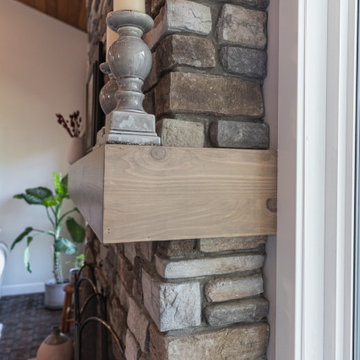
For this special renovation project, our clients had a clear vision of what they wanted their living space to end up looking like, and the end result is truly jaw-dropping. The main floor was completely refreshed and the main living area opened up. The existing vaulted cedar ceilings were refurbished, and a new vaulted cedar ceiling was added above the newly opened up kitchen to match. The kitchen itself was transformed into a gorgeous open entertaining area with a massive island and top-of-the-line appliances that any chef would be proud of. A unique venetian plaster canopy housing the range hood fan sits above the exclusive Italian gas range. The fireplace was refinished with a new wood mantle and stacked stone surround, becoming the centrepiece of the living room, and is complemented by the beautifully refinished parquet wood floors. New hardwood floors were installed throughout the rest of the main floor, and a new railings added throughout. The family room in the back was remodeled with another venetian plaster feature surrounding the fireplace, along with a wood mantle and custom floating shelves on either side. New windows were added to this room allowing more light to come in, and offering beautiful views into the large backyard. A large wrap around custom desk and shelves were added to the den, creating a very functional work space for several people. Our clients are super happy about their renovation and so are we! It turned out beautiful!
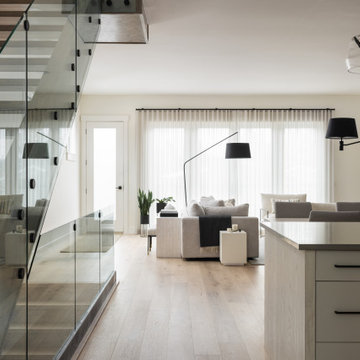
This open concept floor plan uses thoughtful and intentional design with simple and clean aesthetics. The overall neutral palette of the home is accentuated by the warm wood tones, natural greenery accents and pops of black throughout. The carefully curated selections of soft hues and all new modern furniture evokes a feeling of calm and comfort.
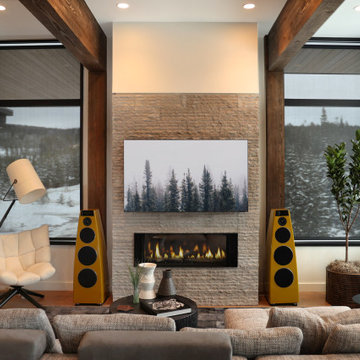
The views from this Big Sky home are captivating! Before the shovels were in the ground, we just knew that blurring the palette between the inside and outside was the key to creating a harmonious living experience.
“Thoughtfully merging technology with design, we worked closely with the design and creative community to compose a unified space that both inspires and functions without distracting from the remarkable location and gorgeous architecture. Our goal was to elevate the space aesthetically and sonically. I think we accomplished that and then some.” – Stephanie Gilboy, SAV Digital Environments
From the elegant integrated technology, to the furnishings, area rugs, and original art, this project couldn’t have turned out any better. And can we just say, the custom Meridian Speakers are absolutely marvelous! They truly function as an anchor in the space aesthetically while delivering an exceptional listening experience.
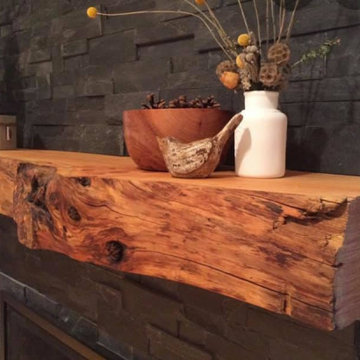
Country open concept living room in Seattle with beige walls, light hardwood floors and a standard fireplace.
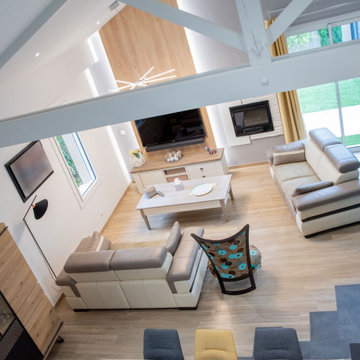
Mid-sized contemporary open concept living room in Angers with brown walls, light hardwood floors, a standard fireplace, a wall-mounted tv, brown floor and exposed beam.
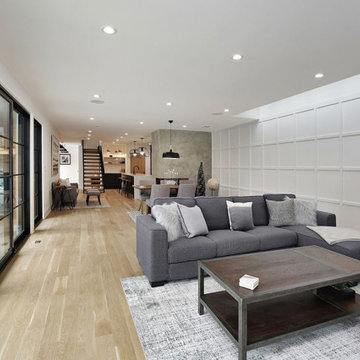
View looking back towards straicase
Photo of a large midcentury formal open concept living room in Chicago with light hardwood floors, a two-sided fireplace, a wall-mounted tv, vaulted and wood walls.
Photo of a large midcentury formal open concept living room in Chicago with light hardwood floors, a two-sided fireplace, a wall-mounted tv, vaulted and wood walls.
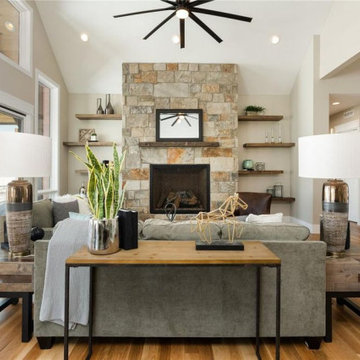
This is an example of a country living room in Denver with light hardwood floors, a standard fireplace and vaulted.
Stacked Stone Living Room Design Photos with Light Hardwood Floors
7
