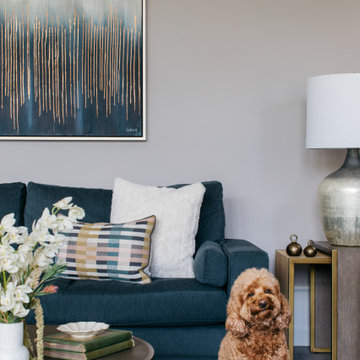Stacked Stone Living Room Design Photos with Light Hardwood Floors
Refine by:
Budget
Sort by:Popular Today
141 - 160 of 533 photos
Item 1 of 3
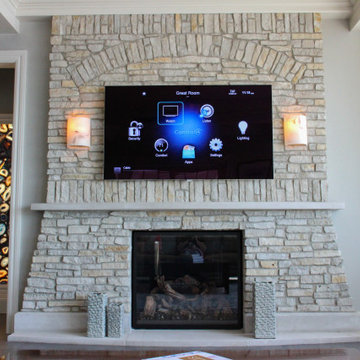
Great room features a Mendota gas fireplace with a gorgeous fond du lac stone fireplace front and limestone hearth. Backlit blue agate feature wall.
Design by Lorraine Bruce of Lorraine Bruce Design; Architectural Design by Helman Sechrist Architecture; General Contracting by Martin Bros. Contracting, Inc.; Photos by Marie Kinney.
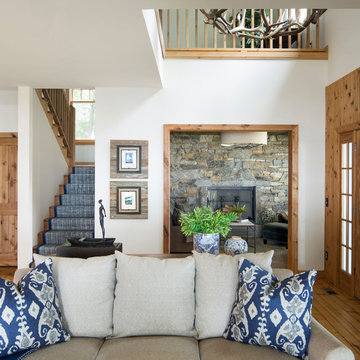
Spacecrafting Photography
This is an example of a mid-sized beach style living room in Minneapolis with white walls, a standard fireplace, vaulted and light hardwood floors.
This is an example of a mid-sized beach style living room in Minneapolis with white walls, a standard fireplace, vaulted and light hardwood floors.
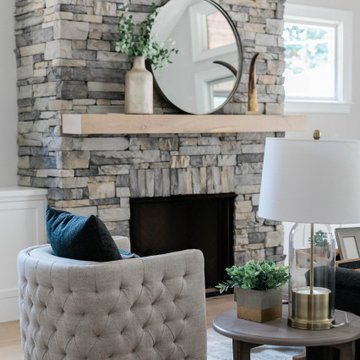
This is an example of a large transitional open concept living room in Other with beige walls, light hardwood floors, a standard fireplace, beige floor and vaulted.
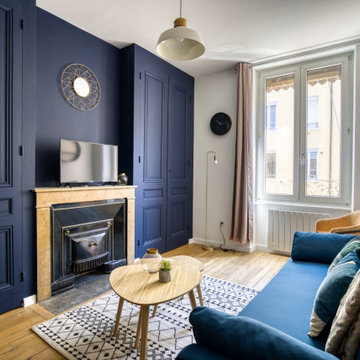
Avant travaux : appartement vétuste de 65m² environ.
Après travaux : Création de trois studios neufs destinés à la mise en location meublée pour étudiants ou jeunes actifs. Style décoratif différent pour chaque Studio. Ici, une déco de caractère avec bleu nuit et salle de bain noire. Budget et timing serrés.
Budget total (travaux, cuisines, mobilier, etc...) : ~ 75 000€
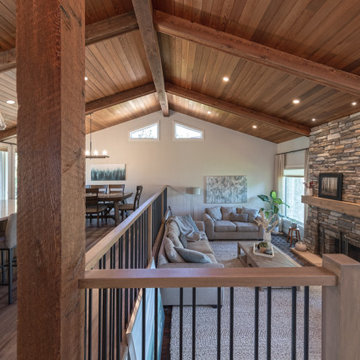
For this special renovation project, our clients had a clear vision of what they wanted their living space to end up looking like, and the end result is truly jaw-dropping. The main floor was completely refreshed and the main living area opened up. The existing vaulted cedar ceilings were refurbished, and a new vaulted cedar ceiling was added above the newly opened up kitchen to match. The kitchen itself was transformed into a gorgeous open entertaining area with a massive island and top-of-the-line appliances that any chef would be proud of. A unique venetian plaster canopy housing the range hood fan sits above the exclusive Italian gas range. The fireplace was refinished with a new wood mantle and stacked stone surround, becoming the centrepiece of the living room, and is complemented by the beautifully refinished parquet wood floors. New hardwood floors were installed throughout the rest of the main floor, and a new railings added throughout. The family room in the back was remodeled with another venetian plaster feature surrounding the fireplace, along with a wood mantle and custom floating shelves on either side. New windows were added to this room allowing more light to come in, and offering beautiful views into the large backyard. A large wrap around custom desk and shelves were added to the den, creating a very functional work space for several people. Our clients are super happy about their renovation and so are we! It turned out beautiful!
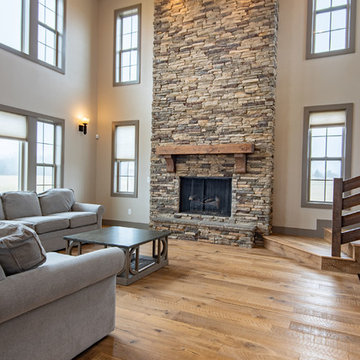
Inspiration for a large country open concept living room in Other with white walls, light hardwood floors, a standard fireplace, beige floor and vaulted.
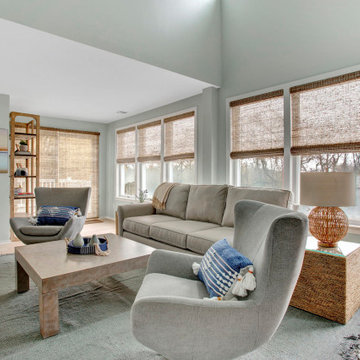
Design ideas for a large beach style open concept living room in Philadelphia with green walls, light hardwood floors, a standard fireplace, a wall-mounted tv, beige floor and vaulted.
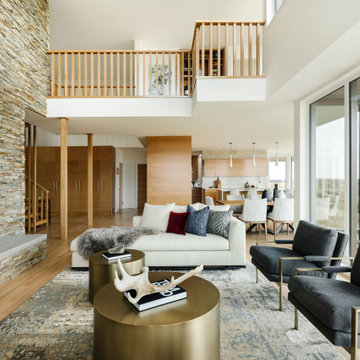
Architecture: FWBA Architects
Interior Design: Chandra Thiessen with FWBA Architects
Interior Styling: Chandra Laine Design Inc.
Art Direction & Photography: Michelle Johnson
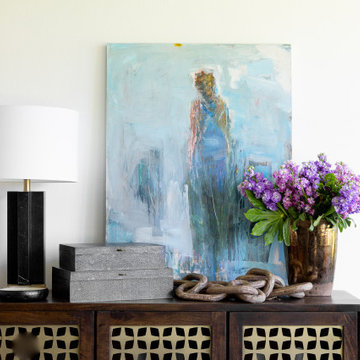
Design ideas for an open concept living room in Kansas City with white walls, light hardwood floors, a two-sided fireplace, no tv and brown floor.
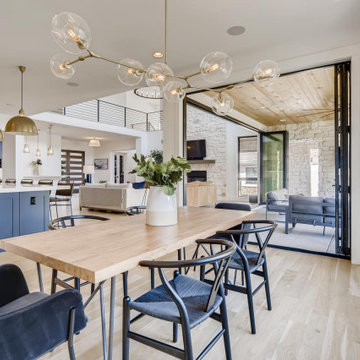
Photo of a country living room in Denver with light hardwood floors and a standard fireplace.
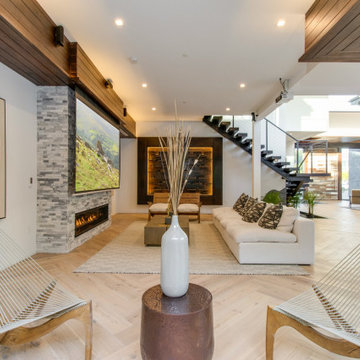
This is an example of a contemporary open concept living room in Orange County with white walls, light hardwood floors, a ribbon fireplace and beige floor.
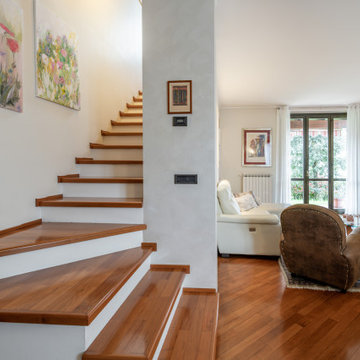
posa parquet su pavimentazione esistente con tappetino isolante e adattamento serramenti.
Inspiration for an expansive contemporary open concept living room in Milan with white walls and light hardwood floors.
Inspiration for an expansive contemporary open concept living room in Milan with white walls and light hardwood floors.
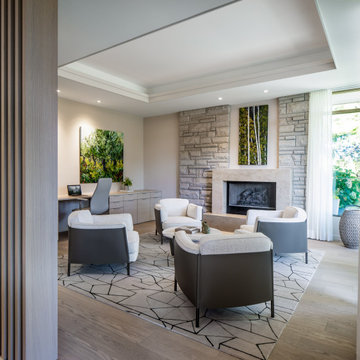
The original fireplace insert and stone remain, new wood slats separate the office/ lounge from the dining room. Artwork by owner.
This is an example of a mid-sized contemporary open concept living room in Vancouver with light hardwood floors and beige floor.
This is an example of a mid-sized contemporary open concept living room in Vancouver with light hardwood floors and beige floor.
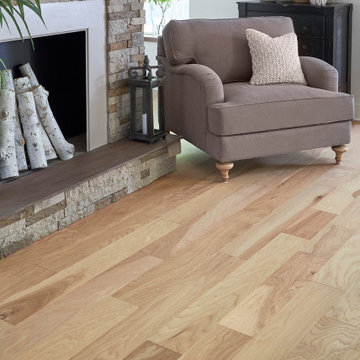
Photo of a country formal open concept living room in Raleigh with white walls, light hardwood floors, a standard fireplace, beige floor and brick walls.
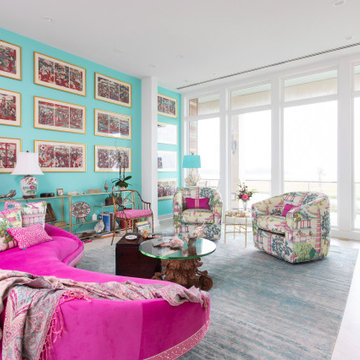
Inspiration for a mid-sized eclectic formal open concept living room in Other with blue walls, light hardwood floors, a two-sided fireplace and beige floor.
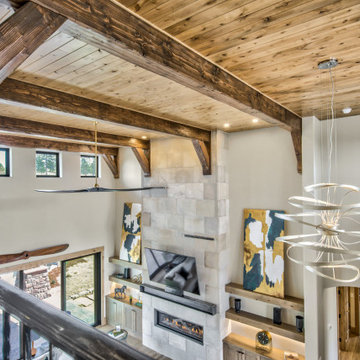
Inspiration for a large transitional formal open concept living room in Denver with white walls, light hardwood floors, a ribbon fireplace, no tv, brown floor and timber.
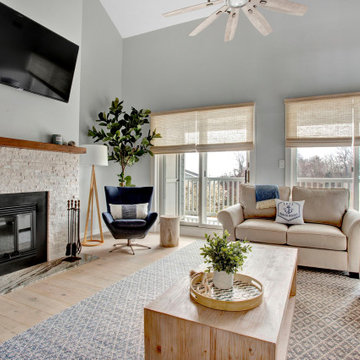
Inspiration for a large beach style open concept living room in Philadelphia with grey walls, light hardwood floors, a standard fireplace, a wall-mounted tv, beige floor and vaulted.
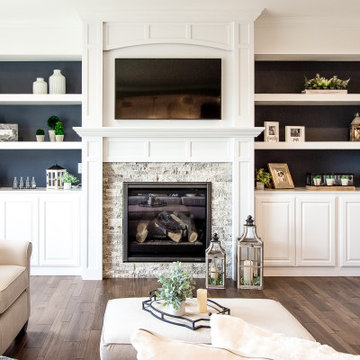
If you love what you see and would like to know more about a manufacturer/color/style of a Floor & Home product used in this project, submit a product inquiry request here: bit.ly/_ProductInquiry
Floor & Home products supplied by Coyle Carpet One- Madison, WI Products Supplied Include: White Oak Hardwood Floors, Bathroom Floor Tile, Sliced Pebble Shower Floor, Wet Bar Tile, Iron Frost Carpet, Gardenscape Carpet
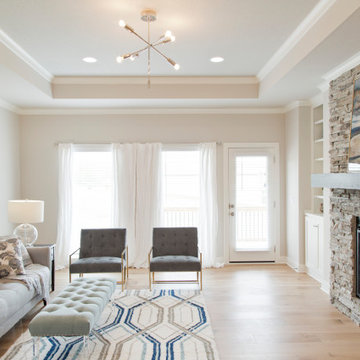
Photo of a mid-sized modern formal open concept living room in Kansas City with beige walls, light hardwood floors, a standard fireplace and brown floor.
Stacked Stone Living Room Design Photos with Light Hardwood Floors
8
