Living Room Design Photos with Limestone Floors and Tatami Floors
Refine by:
Budget
Sort by:Popular Today
1 - 20 of 3,446 photos
Item 1 of 3

Detailed view from the main reception room out across the double-height dining space to the rear garden beyond. The timber panelling includes discrete linear LED lighting, creating a warm rhythmic glow across the space during the evening hours.

Open concept living room with large windows, vaulted ceiling, white walls, and beige stone floors.
Inspiration for a large modern open concept living room in Austin with white walls, limestone floors, no fireplace, beige floor and vaulted.
Inspiration for a large modern open concept living room in Austin with white walls, limestone floors, no fireplace, beige floor and vaulted.

An overview of the main floor showcases Drewett Works' re-imagining of formal and informal spaces with a sequence of overlapping rooms. White-oak millwork is in warm contrast to limestone walls and flooring.
Project Details // Now and Zen
Renovation, Paradise Valley, Arizona
Architecture: Drewett Works
Builder: Brimley Development
Interior Designer: Ownby Design
Photographer: Dino Tonn
Millwork: Rysso Peters
Limestone (Demitasse) flooring and walls: Solstice Stone
Quartz countertops: Galleria of Stone
Windows (Arcadia): Elevation Window & Door
Faux plants: Botanical Elegance
https://www.drewettworks.com/now-and-zen/
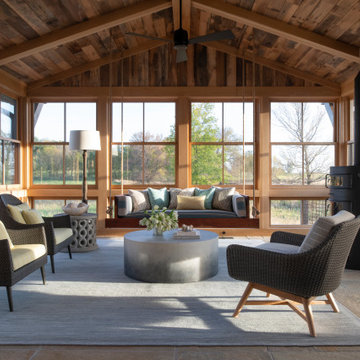
Nestled on 90 acres of peaceful prairie land, this modern rustic home blends indoor and outdoor spaces with natural stone materials and long, beautiful views. Featuring ORIJIN STONE's Westley™ Limestone veneer on both the interior and exterior, as well as our Tupelo™ Limestone interior tile, pool and patio paving.
Architecture: Rehkamp Larson Architects Inc
Builder: Hagstrom Builders
Landscape Architecture: Savanna Designs, Inc
Landscape Install: Landscape Renovations MN
Masonry: Merlin Goble Masonry Inc
Interior Tile Installation: Diamond Edge Tile
Interior Design: Martin Patrick 3
Photography: Scott Amundson Photography
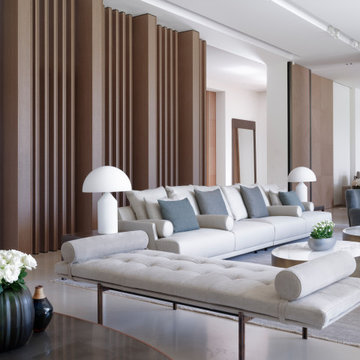
The Formal Living Room is elegant and quiet in its design.
Expansive contemporary formal open concept living room with white walls, limestone floors, a two-sided fireplace, a metal fireplace surround, beige floor and coffered.
Expansive contemporary formal open concept living room with white walls, limestone floors, a two-sided fireplace, a metal fireplace surround, beige floor and coffered.
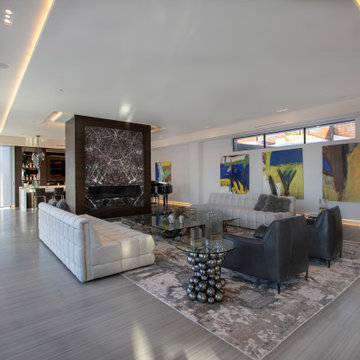
Formal living room
Design ideas for a large contemporary open concept living room in Los Angeles with a home bar, white walls, limestone floors, a ribbon fireplace, a stone fireplace surround, no tv and grey floor.
Design ideas for a large contemporary open concept living room in Los Angeles with a home bar, white walls, limestone floors, a ribbon fireplace, a stone fireplace surround, no tv and grey floor.
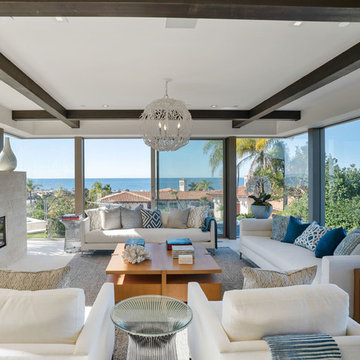
This is an example of a large contemporary formal open concept living room in Los Angeles with white walls, limestone floors, a ribbon fireplace, a stone fireplace surround, a wall-mounted tv and white floor.
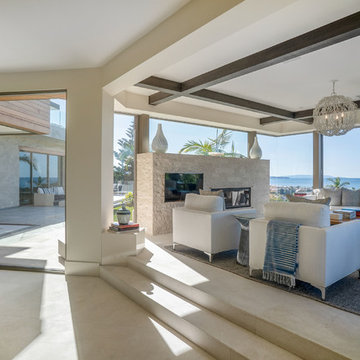
Design ideas for a large contemporary formal open concept living room in Los Angeles with white walls, limestone floors, a standard fireplace, a stone fireplace surround, a wall-mounted tv and white floor.
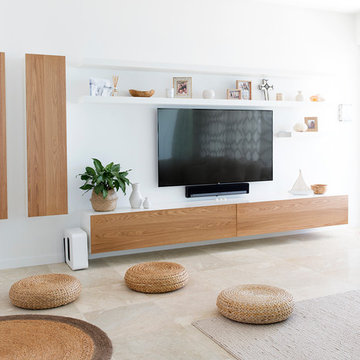
Interior Design by Donna Guyler Design
Photo of a large contemporary open concept living room in Gold Coast - Tweed with white walls, limestone floors, a two-sided fireplace, beige floor and a wall-mounted tv.
Photo of a large contemporary open concept living room in Gold Coast - Tweed with white walls, limestone floors, a two-sided fireplace, beige floor and a wall-mounted tv.
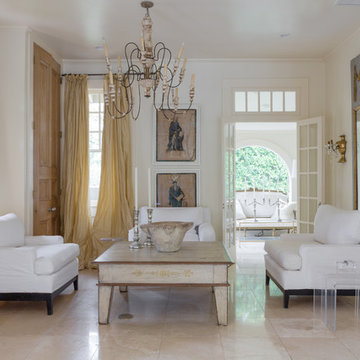
Mid-sized mediterranean formal enclosed living room in New Orleans with white walls, limestone floors, no fireplace and beige floor.
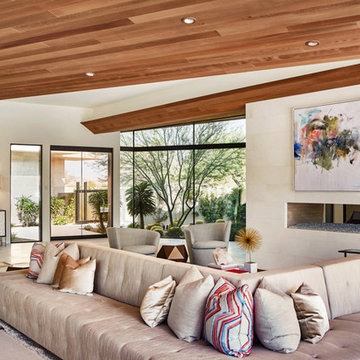
This is an example of a large contemporary formal open concept living room in Los Angeles with beige walls, limestone floors, a two-sided fireplace and a tile fireplace surround.
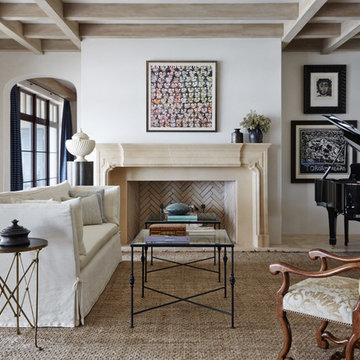
Large mediterranean enclosed living room in Jacksonville with a music area, white walls, a standard fireplace, no tv, limestone floors, a stone fireplace surround and beige floor.
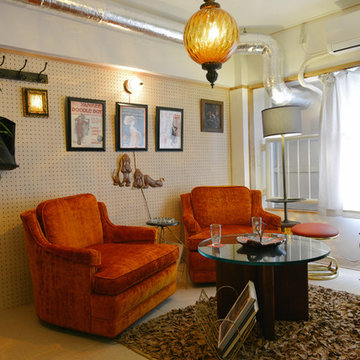
This is an example of an eclectic living room in Osaka with beige walls and tatami floors.
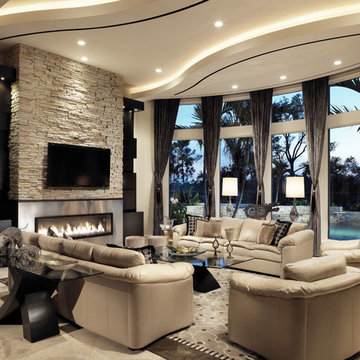
Photo of a large contemporary open concept living room in Miami with beige walls, limestone floors, a ribbon fireplace, a metal fireplace surround and a wall-mounted tv.
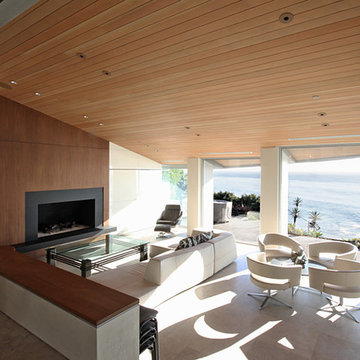
Jason Schulte
John Arnold Garcia Interior Designer
This is an example of a large contemporary formal open concept living room in Orange County with white walls, limestone floors, a standard fireplace, a stone fireplace surround and a concealed tv.
This is an example of a large contemporary formal open concept living room in Orange County with white walls, limestone floors, a standard fireplace, a stone fireplace surround and a concealed tv.
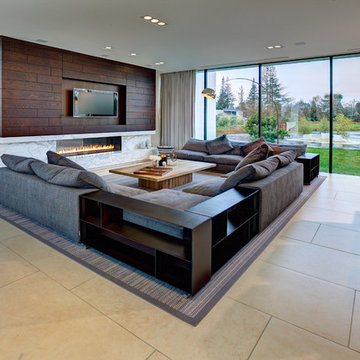
Large modern formal open concept living room in San Francisco with a ribbon fireplace, a wall-mounted tv, white walls, limestone floors and a stone fireplace surround.
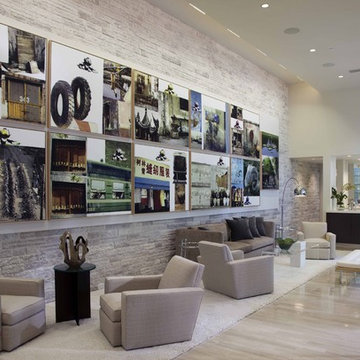
Modern living room in Orlando with white walls, limestone floors and a home bar.
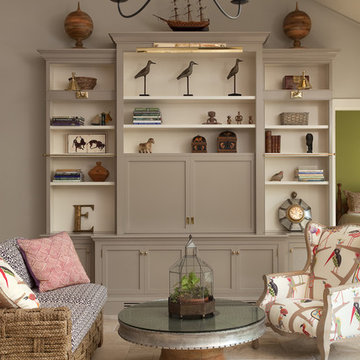
This is an elegant, finely-appointed room with aged, hand-hewn beams, dormered clerestory windows, and radiant-heated limestone floors. But the real power of the space derives less from these handsome details and more from the wide opening centered on the pool.
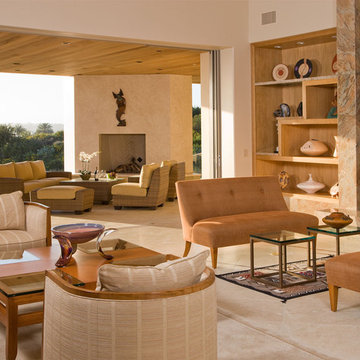
Design ideas for a mid-sized contemporary formal enclosed living room in San Diego with beige walls, limestone floors, a standard fireplace and a stone fireplace surround.
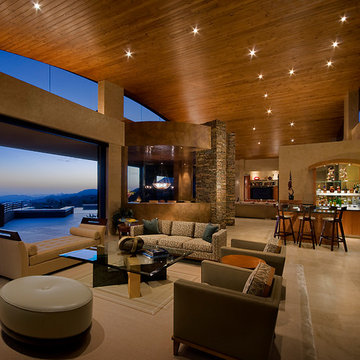
Designed by architect Bing Hu, this modern open-plan home has sweeping views of Desert Mountain from every room. The high ceilings, large windows and pocketing doors create an airy feeling and the patios are an extension of the indoor spaces. The warm tones of the limestone floors and wood ceilings are enhanced by the soft colors in the Donghia furniture. The walls are hand-trowelled venetian plaster or stacked stone. Wool and silk area rugs by Scott Group.
Project designed by Susie Hersker’s Scottsdale interior design firm Design Directives. Design Directives is active in Phoenix, Paradise Valley, Cave Creek, Carefree, Sedona, and beyond.
For more about Design Directives, click here: https://susanherskerasid.com/
To learn more about this project, click here: https://susanherskerasid.com/modern-desert-classic-home/
Living Room Design Photos with Limestone Floors and Tatami Floors
1