Living Room Design Photos with Marble Floors and a Ribbon Fireplace
Refine by:
Budget
Sort by:Popular Today
221 - 240 of 431 photos
Item 1 of 3
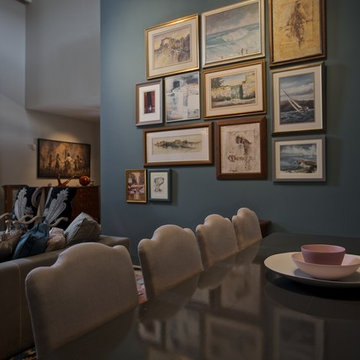
camilleriparismode projects and design team were approached to rethink a previously unused double height room in a wonderful villa. the lower part of the room was planned as a sitting and dining area, the sub level above as a tv den and games room. as the occupants enjoy their time together as a family, as well as their shared love of books, a floor-to-ceiling library was an ideal way of using and linking the large volume. the large library covers one wall of the room spilling into the den area above. it is given a sense of movement by the differing sizes of the verticals and shelves, broken up by randomly placed closed cupboards. the floating marble fireplace at the base of the library unit helps achieve a feeling of lightness despite it being a complex structure, while offering a cosy atmosphere to the family area below. the split-level den is reached via a solid oak staircase, below which is a custom made wine room. the staircase is concealed from the dining area by a high wall, painted in a bold colour on which a collection of paintings is displayed.
photos by: brian grech
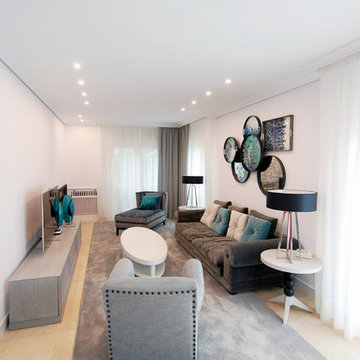
Dejarlo todo por amor, es algo muy poético pero lo que nadie sabe es que requiere de un gran sacrificio. Hoy os descubrimos este salón fresco y elegante, diseñado para que nuestra protagonista de hoy comience de nuevo junto a su familia añorando lo mínimo posible sus orígenes.
Tejidos ricos, grises que invitan a quedarse y aguamarinas que rompen la monotonía , así es la paleta de color de este salón comedor. ¿Las protagonistas de la película? La chaiselongue con tachuelas, seguido por la composición de bandejas pintadas a mano y rematado por la mesa con sobre en madera cortada.
Antes de marcharte, no dejes de visitar el último toque de este proyecto, un hall con aires deco
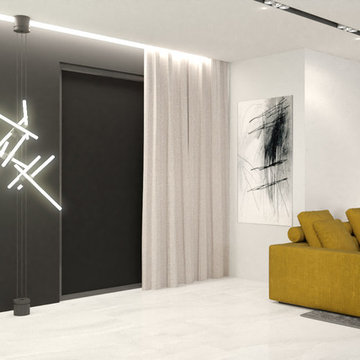
Photo of a large contemporary formal loft-style living room in Other with multi-coloured walls, marble floors, a ribbon fireplace, a concealed tv and grey floor.
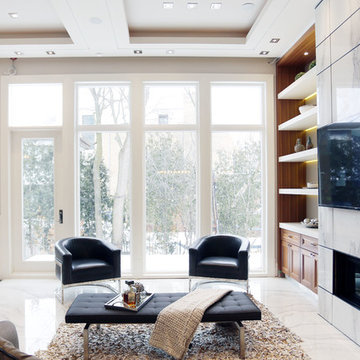
Photo Credits by www.nasimshahani.com
Design ideas for a mid-sized transitional formal open concept living room in Toronto with white walls, marble floors, a ribbon fireplace, a stone fireplace surround and a wall-mounted tv.
Design ideas for a mid-sized transitional formal open concept living room in Toronto with white walls, marble floors, a ribbon fireplace, a stone fireplace surround and a wall-mounted tv.
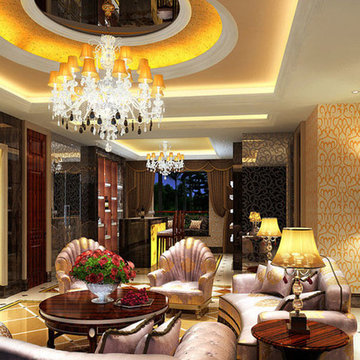
Design ideas for a large eclectic formal open concept living room in San Francisco with yellow walls, marble floors, a ribbon fireplace, a plaster fireplace surround, no tv and white floor.
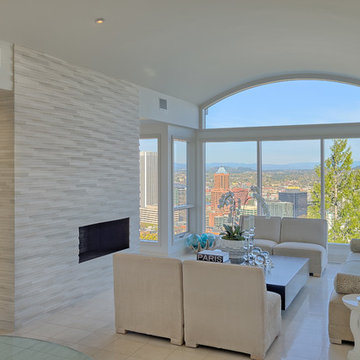
Once upon a time Victorian home overlooking downtown Portland receives a modern fireplace column rebuild and facing of architectural sandstone tiles with an open gas fireplace.
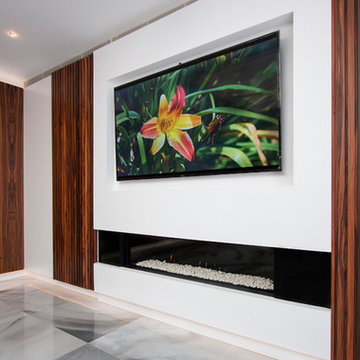
Large contemporary open concept living room in London with white walls, marble floors, a ribbon fireplace, a plaster fireplace surround and a concealed tv.
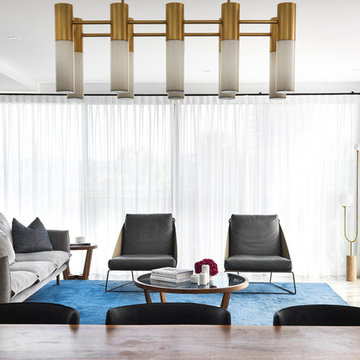
Ryan Linnegar Photography
Inspiration for a large contemporary open concept living room in Sydney with white walls, marble floors, a ribbon fireplace, a wall-mounted tv and grey floor.
Inspiration for a large contemporary open concept living room in Sydney with white walls, marble floors, a ribbon fireplace, a wall-mounted tv and grey floor.
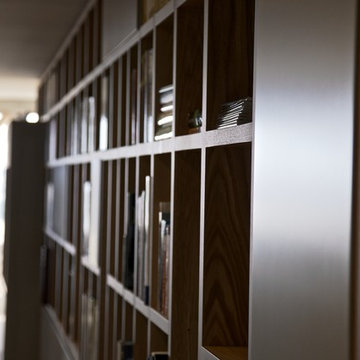
camilleriparismode projects and design team were approached to rethink a previously unused double height room in a wonderful villa. the lower part of the room was planned as a sitting and dining area, the sub level above as a tv den and games room. as the occupants enjoy their time together as a family, as well as their shared love of books, a floor-to-ceiling library was an ideal way of using and linking the large volume. the large library covers one wall of the room spilling into the den area above. it is given a sense of movement by the differing sizes of the verticals and shelves, broken up by randomly placed closed cupboards. the floating marble fireplace at the base of the library unit helps achieve a feeling of lightness despite it being a complex structure, while offering a cosy atmosphere to the family area below. the split-level den is reached via a solid oak staircase, below which is a custom made wine room. the staircase is concealed from the dining area by a high wall, painted in a bold colour on which a collection of paintings is displayed.
photos by: brian grech
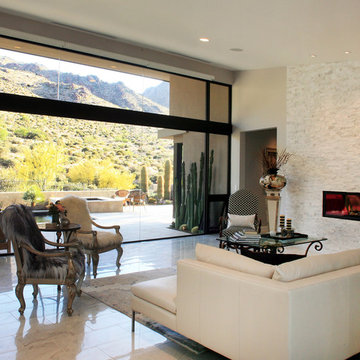
This is an example of a formal living room in Phoenix with beige walls, marble floors, a ribbon fireplace and a stone fireplace surround.
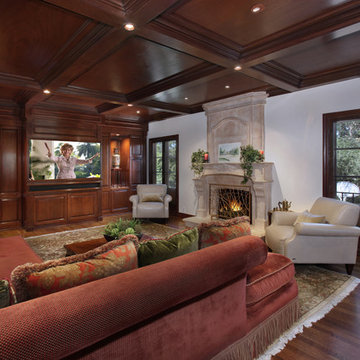
Photography: Jeri Koegel
Inspiration for an expansive traditional formal enclosed living room in Los Angeles with brown walls, marble floors, a ribbon fireplace, a stone fireplace surround and a concealed tv.
Inspiration for an expansive traditional formal enclosed living room in Los Angeles with brown walls, marble floors, a ribbon fireplace, a stone fireplace surround and a concealed tv.
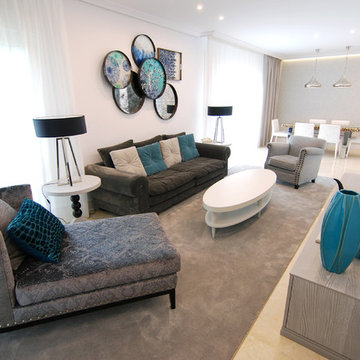
Dejarlo todo por amor, es algo muy poético pero lo que nadie sabe es que requiere de un gran sacrificio. Hoy os descubrimos este salón fresco y elegante, diseñado para que nuestra protagonista de hoy comience de nuevo junto a su familia añorando lo mínimo posible sus orígenes.
Tejidos ricos, grises que invitan a quedarse y aguamarinas que rompen la monotonía , así es la paleta de color de este salón comedor. ¿Las protagonistas de la película? La chaiselongue con tachuelas, seguido por la composición de bandejas pintadas a mano y rematado por la mesa con sobre en madera cortada.
Antes de marcharte, no dejes de visitar el último toque de este proyecto, un hall con aires deco
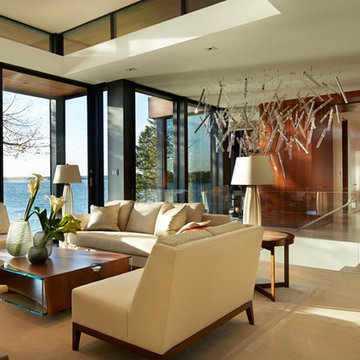
Captivating views enhance lakeside living in this warm comfortable home. The off-white color tones and beautiful wood allow the interiors and exteriors to beautifully coexist.
Photo: Karen Melvin
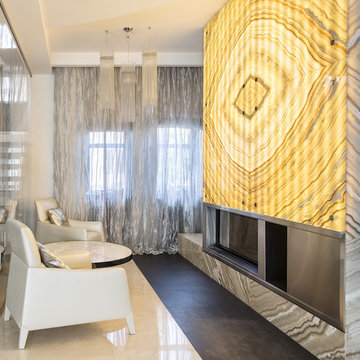
дизайн интерьера -Archconcept
фотограф- Камачкин Александр
This is an example of a large contemporary open concept living room in Moscow with white walls, marble floors, a ribbon fireplace, a stone fireplace surround and a wall-mounted tv.
This is an example of a large contemporary open concept living room in Moscow with white walls, marble floors, a ribbon fireplace, a stone fireplace surround and a wall-mounted tv.
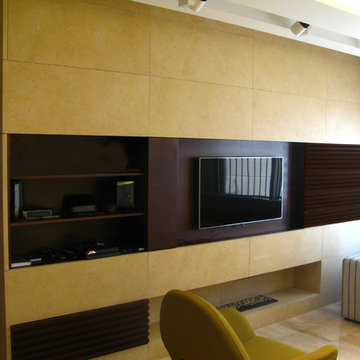
This is an example of a small contemporary enclosed living room in Other with beige walls, marble floors, a ribbon fireplace, a stone fireplace surround and a wall-mounted tv.
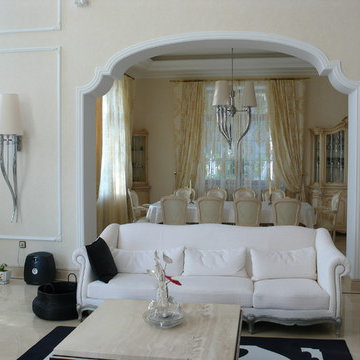
Лариса и Виталий Виинапуу, фото Александр Купцов
Photo of a large traditional formal open concept living room in Other with beige walls, marble floors, a ribbon fireplace, a stone fireplace surround, a freestanding tv and beige floor.
Photo of a large traditional formal open concept living room in Other with beige walls, marble floors, a ribbon fireplace, a stone fireplace surround, a freestanding tv and beige floor.
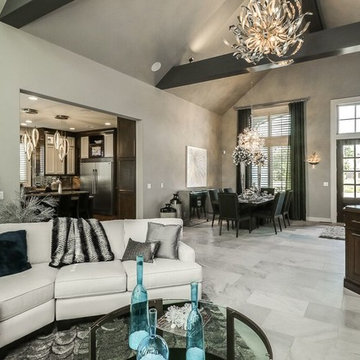
Photo of a large modern enclosed living room in Kansas City with grey walls, marble floors, a ribbon fireplace, a stone fireplace surround and no tv.
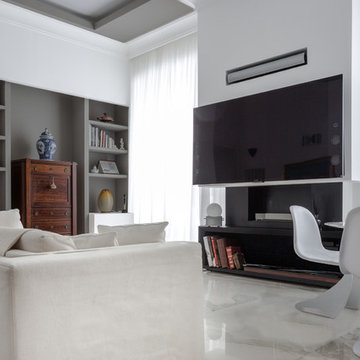
Design ideas for a mid-sized traditional enclosed living room in Naples with a library, beige walls, marble floors, a ribbon fireplace, a stone fireplace surround, a built-in media wall and white floor.
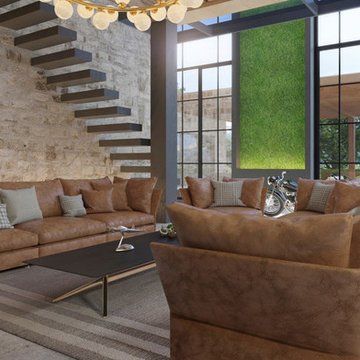
Photo of a large contemporary open concept living room in Other with grey walls, marble floors, a ribbon fireplace, a concrete fireplace surround, a wall-mounted tv and white floor.
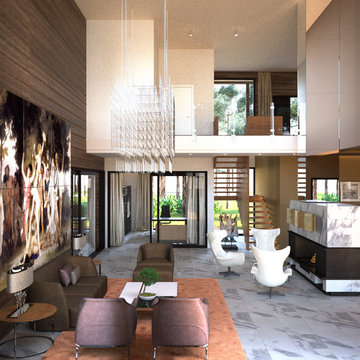
oleksenko@villalogic.com
Design ideas for a large contemporary open concept living room in Other with marble floors, a ribbon fireplace, a stone fireplace surround and a wall-mounted tv.
Design ideas for a large contemporary open concept living room in Other with marble floors, a ribbon fireplace, a stone fireplace surround and a wall-mounted tv.
Living Room Design Photos with Marble Floors and a Ribbon Fireplace
12