Living Room Design Photos with Marble Floors and a Ribbon Fireplace
Refine by:
Budget
Sort by:Popular Today
161 - 180 of 431 photos
Item 1 of 3
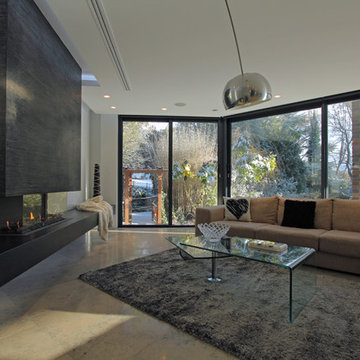
Uber luxury lounge!
Inspiration for a large contemporary living room with beige walls, marble floors, a plaster fireplace surround and a ribbon fireplace.
Inspiration for a large contemporary living room with beige walls, marble floors, a plaster fireplace surround and a ribbon fireplace.
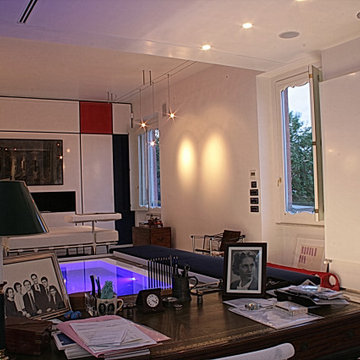
PICTURED
The West living room area: the desk faces the infinity pool.
/
NELLA FOTO
La zona Ovest del soggiorno: lo scrittoio si affaccia sulla vasca a sfioro.
/
THE PROJECT
Our client wanted a town home from where he could enjoy the beautiful Ara Pacis and Tevere view, “purified” from traffic noises and lights.
Interior design had to contrast the surrounding ancient landscape, in order to mark a pointbreak from surroundings.
We had to completely modify the general floorplan, making space for a large, open living (150 mq, 1.600 sqf). We added a large internal infinity-pool in the middle, completed by a high, thin waterfall from he ceiling: such a demanding work awarded us with a beautifully relaxing hall, where the whisper of water offers space to imagination...
The house has an open italian kitchen, 2 bedrooms and 3 bathrooms.
/
IL PROGETTO
Il nostro cliente desiderava una casa di città, da cui godere della splendida vista di Ara Pacis e Tevere, "purificata" dai rumori e dalle luci del traffico.
Il design degli interni doveva contrastare il paesaggio antico circostante, al fine di segnare un punto di rottura con l'esterno.
Abbiamo dovuto modificare completamente la planimetria generale, creando spazio per un ampio soggiorno aperto (150 mq, 1.600 mq). Abbiamo aggiunto una grande piscina a sfioro interna, nel mezzo del soggiorno, completata da un'alta e sottile cascata, con un velo d'acqua che scende dolcemente dal soffitto.
Un lavoro così impegnativo ci ha premiato con ambienti sorprendentemente rilassanti, dove il sussurro dell'acqua offre spazio all'immaginazione ...
Una cucina italiana contemporanea, separata dal soggiorno da una vetrata mobile curva, 2 camere da letto e 3 bagni completano il progetto.
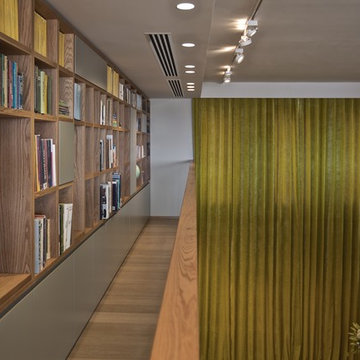
camilleriparismode projects and design team were approached to rethink a previously unused double height room in a wonderful villa. the lower part of the room was planned as a sitting and dining area, the sub level above as a tv den and games room. as the occupants enjoy their time together as a family, as well as their shared love of books, a floor-to-ceiling library was an ideal way of using and linking the large volume. the large library covers one wall of the room spilling into the den area above. it is given a sense of movement by the differing sizes of the verticals and shelves, broken up by randomly placed closed cupboards. the floating marble fireplace at the base of the library unit helps achieve a feeling of lightness despite it being a complex structure, while offering a cosy atmosphere to the family area below. the split-level den is reached via a solid oak staircase, below which is a custom made wine room. the staircase is concealed from the dining area by a high wall, painted in a bold colour on which a collection of paintings is displayed.
photos by: brian grech
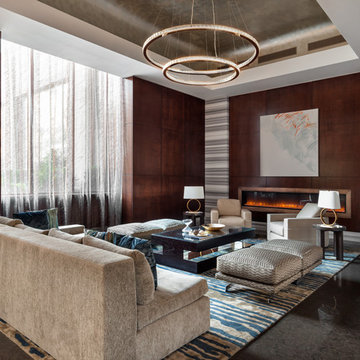
Questo progetto di BG Studio, uno studio internazionale di architettura che si occupa di hospitality e di grandi residenze, ha riguardato il rifacimento della lobby di The Oxford, un condominio di lusso che si trova nel cuore di New York City.
Marmi Vrech ha lavorato in equipe con BG Studio in tutte le fasi del progetto, dall'accurata selezione del materiale all spedizione a New York City. I nostri addetti alla produzione hanno posto particolare cura nel taglio del materiale per poter garantire continuità di vena sull'intera superficie.
Photo: Regan Wood Photography
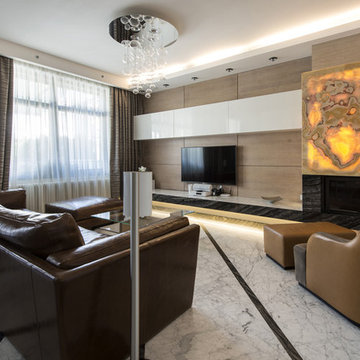
Archconcept
Large contemporary open concept living room in Moscow with beige walls, marble floors, a ribbon fireplace, a stone fireplace surround and a wall-mounted tv.
Large contemporary open concept living room in Moscow with beige walls, marble floors, a ribbon fireplace, a stone fireplace surround and a wall-mounted tv.
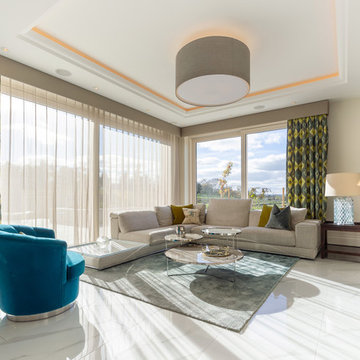
Andrew Vaughan
Photo of a transitional living room in Belfast with beige walls, marble floors, a ribbon fireplace and white floor.
Photo of a transitional living room in Belfast with beige walls, marble floors, a ribbon fireplace and white floor.
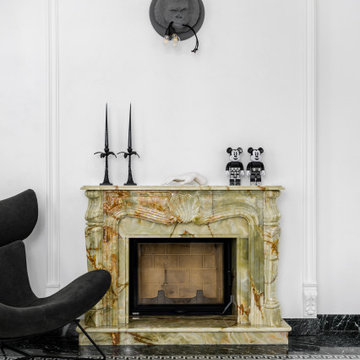
This is an example of a large transitional open concept living room in Moscow with white walls, marble floors, a ribbon fireplace, a stone fireplace surround and white floor.
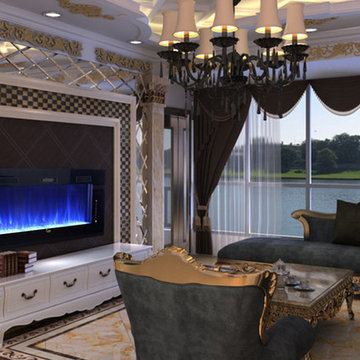
Mid-sized eclectic formal enclosed living room in San Francisco with white walls, marble floors, a ribbon fireplace, a plaster fireplace surround, no tv and beige floor.
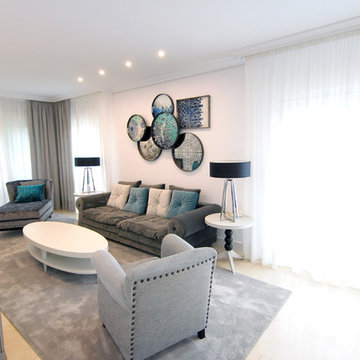
Dejarlo todo por amor, es algo muy poético pero lo que nadie sabe es que requiere de un gran sacrificio. Hoy os descubrimos este salón fresco y elegante, diseñado para que nuestra protagonista de hoy comience de nuevo junto a su familia añorando lo mínimo posible sus orígenes.
Tejidos ricos, grises que invitan a quedarse y aguamarinas que rompen la monotonía , así es la paleta de color de este salón comedor. ¿Las protagonistas de la película? La chaiselongue con tachuelas, seguido por la composición de bandejas pintadas a mano y rematado por la mesa con sobre en madera cortada.
Antes de marcharte, no dejes de visitar el último toque de este proyecto, un hall con aires deco
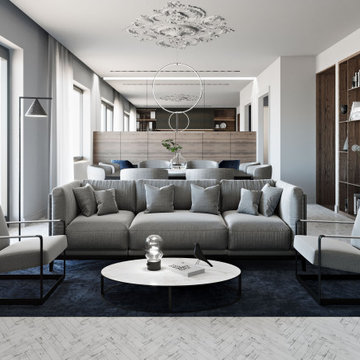
Inspiration for a large contemporary formal open concept living room in Rome with white walls, marble floors, a ribbon fireplace, a wood fireplace surround, a built-in media wall and white floor.
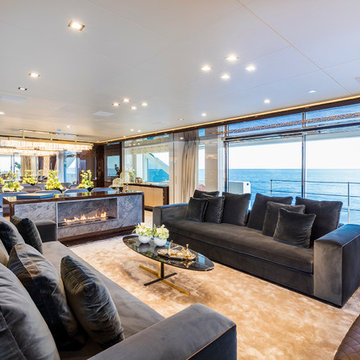
FLA3, Planika, SERENITY YACHT, Mondomarine, photo by: Aberto Cocchi
Planika’s Fire Line Automatic 3 is a very unique and technologically advanced fireplace. Being an exceptional addition to sailing units, it creates a comfortable and warm atmosphere with a touch of luxury. Thanks to hassle-free usage and clean combustion, the FLA 3 is a perfect solution when one wants to enjoy fire without having to think about the maintenance. Safety sensors ensure undisturbed operation and serenity everyone seeks while sailing across the ocean.
With this project we have entered into completely new level of fireplace arrangement, which will hopefully create a new trend in the yacht market.
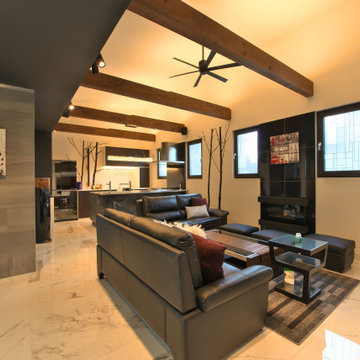
Design ideas for a mid-sized formal living room in Other with white walls, marble floors, a ribbon fireplace, a metal fireplace surround, a wall-mounted tv, brown floor, exposed beam and wallpaper.
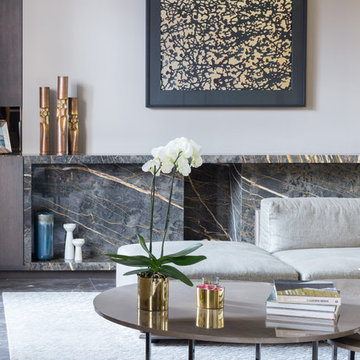
Quintin Lake
Photo of a large contemporary formal open concept living room in London with grey walls, marble floors, a ribbon fireplace and a stone fireplace surround.
Photo of a large contemporary formal open concept living room in London with grey walls, marble floors, a ribbon fireplace and a stone fireplace surround.
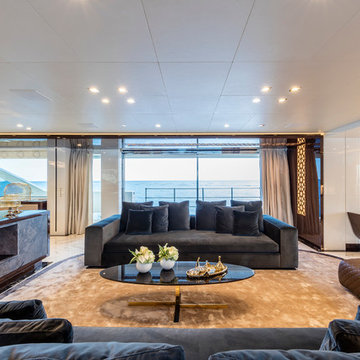
Serenity Yacht, Mondomarine, photo by: Aberto Cocchi
Planika’s Fire Line Automatic 3 is a very unique and technologically advanced fireplace. Being an exceptional addition to sailing units, it creates a comfortable and warm atmosphere with a touch of luxury. Thanks to hassle-free usage and clean combustion, the FLA 3 is a perfect solution when one wants to enjoy fire without having to think about the maintenance. Safety sensors ensure undisturbed operation and serenity everyone seeks while sailing across the ocean.
With this project we have entered into completely new level of fireplace arrangement, which will hopefully create a new trend in the yacht market.
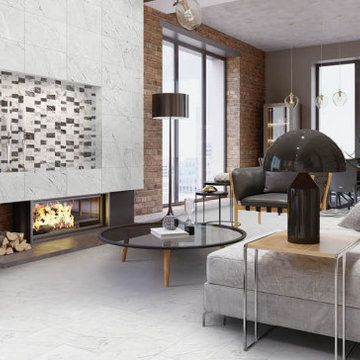
Large contemporary formal enclosed living room in Orange County with beige walls, marble floors, a ribbon fireplace, a tile fireplace surround, no tv and grey floor.
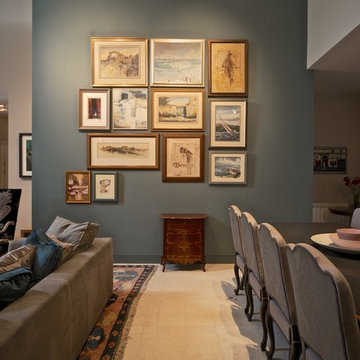
camilleriparismode projects and design team were approached to rethink a previously unused double height room in a wonderful villa. the lower part of the room was planned as a sitting and dining area, the sub level above as a tv den and games room. as the occupants enjoy their time together as a family, as well as their shared love of books, a floor-to-ceiling library was an ideal way of using and linking the large volume. the large library covers one wall of the room spilling into the den area above. it is given a sense of movement by the differing sizes of the verticals and shelves, broken up by randomly placed closed cupboards. the floating marble fireplace at the base of the library unit helps achieve a feeling of lightness despite it being a complex structure, while offering a cosy atmosphere to the family area below. the split-level den is reached via a solid oak staircase, below which is a custom made wine room. the staircase is concealed from the dining area by a high wall, painted in a bold colour on which a collection of paintings is displayed.
photos by: brian grech
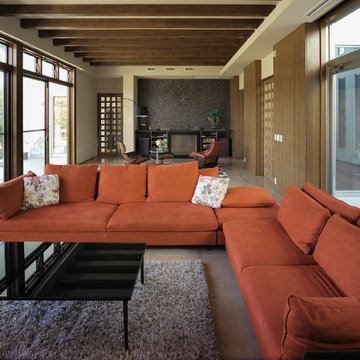
リビングから暖炉コーナーを眺める。
正面に見えているのが、家具に組み込んだバイオエタノール暖炉。
左が主庭で、右が中庭、明るく風が通る。
Design ideas for an expansive midcentury open concept living room in Osaka with white walls, beige floor, marble floors, a ribbon fireplace, a tile fireplace surround and a freestanding tv.
Design ideas for an expansive midcentury open concept living room in Osaka with white walls, beige floor, marble floors, a ribbon fireplace, a tile fireplace surround and a freestanding tv.
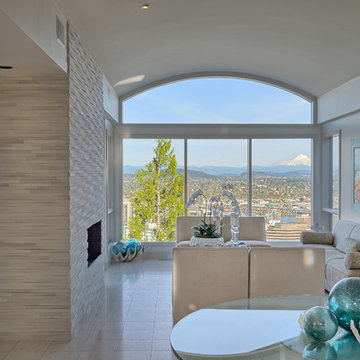
Once upon a time Victorian home overlooking downtown Portland receives a modern fireplace column rebuild and facing of architectural sandstone tiles with an open gas fireplace.
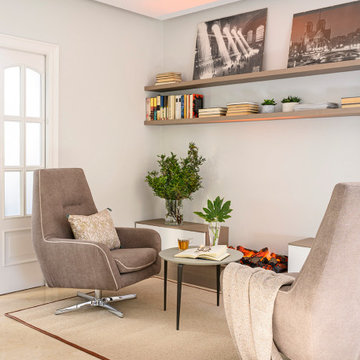
Large mediterranean enclosed living room in Other with a library, grey walls, marble floors, a ribbon fireplace, a wood fireplace surround, a wall-mounted tv and beige floor.
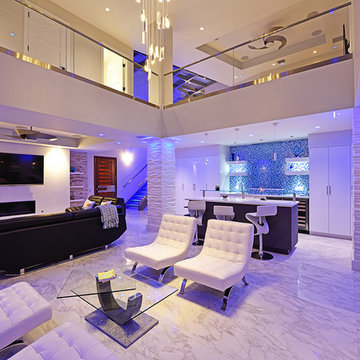
Photographer: Alex Andreakos
Photo of a large contemporary open concept living room in Tampa with white walls, marble floors, a ribbon fireplace, a tile fireplace surround and a wall-mounted tv.
Photo of a large contemporary open concept living room in Tampa with white walls, marble floors, a ribbon fireplace, a tile fireplace surround and a wall-mounted tv.
Living Room Design Photos with Marble Floors and a Ribbon Fireplace
9