Living Room Design Photos with Marble Floors and a Ribbon Fireplace
Refine by:
Budget
Sort by:Popular Today
21 - 40 of 431 photos
Item 1 of 3
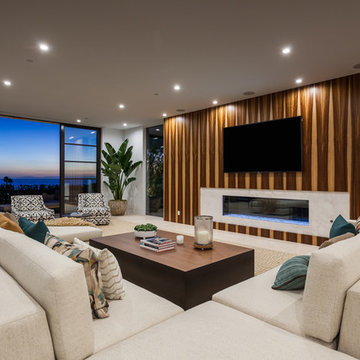
Inspiration for a large contemporary formal open concept living room in Orange County with brown walls, a ribbon fireplace, a stone fireplace surround, a wall-mounted tv, beige floor and marble floors.
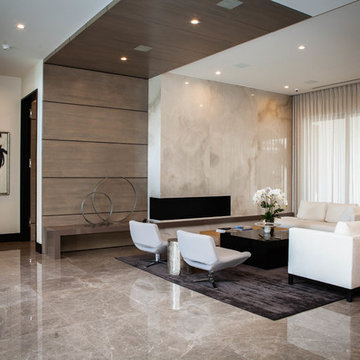
Whole house audio in-ceiling speakers
Photo of a large contemporary formal open concept living room in Miami with beige walls, marble floors, a ribbon fireplace, a stone fireplace surround, no tv and brown floor.
Photo of a large contemporary formal open concept living room in Miami with beige walls, marble floors, a ribbon fireplace, a stone fireplace surround, no tv and brown floor.
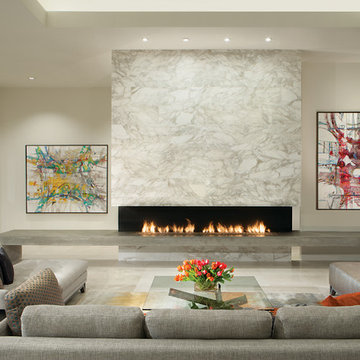
Design ideas for a mid-sized contemporary formal open concept living room in Phoenix with white walls, a ribbon fireplace, marble floors, a stone fireplace surround, no tv and white floor.
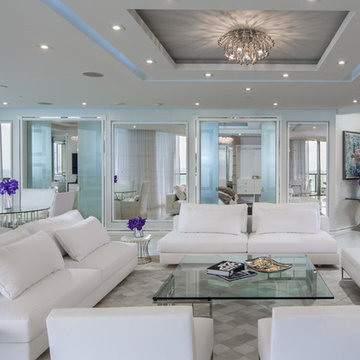
Inspiration for a large contemporary formal open concept living room in Miami with white walls, marble floors, no tv, a ribbon fireplace, a stone fireplace surround and white floor.
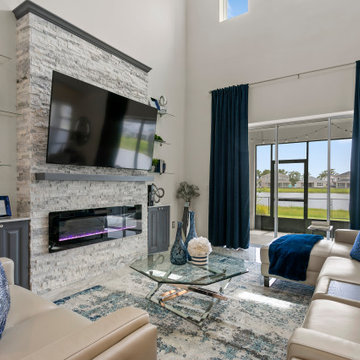
Transitional open concept living room in Tampa with white walls, marble floors, a ribbon fireplace, a wall-mounted tv and multi-coloured floor.
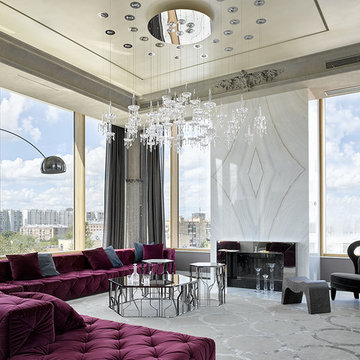
Объект: двухуровневый пентхаус, г. Москва, ул. Гиляровского.
Автор: ОКСАНА ЮРЬЕВА,
Т. МИНИНА.
Площадь: 675,59м2.
Для: семьи из 4 человек .
Особенности планировочного решения: 1 этаж - холл 1, санузел 1, кладовая 1, гардеробная 1, детская 2, гардеробная детская 2, ванная детская2, спальня 1, гардеробная при спальне 1, ванная при спальне 1, коридор 1, гостиная-столовая-кухня 1, терраса 2;
2 этаж – постирочная 1, технический блок 1, гардеробная 1, холл 1, спальня –кабинет 1, санузел 1, сауна 1, терраса 2.
Стиль: ЛОФТ, смешение минимализма и легко АРТ-ДЕКО.
Материалы: пол – мраморный сляб, массивная доска «Венге»;
стены – декоративная штукатурка, текстильные обои, отделка деревянными панелями по эскизам дизайнера;
потолок - декоративная штукатурка;
санузлы - керамогранит PORCELANOSA, сляб мраморный.
Основные бренды:
кухня – EGGERSMANN;
мебель - MODA, B&B ITALIA, PROMEMORIA, DONGHIA, FLOU, LONGHI, мебель под заказ по эскизам дизайнера;
свет - FACON, BAROVIER & TOSO, ARTEMIDE, DELTA LIGHT, BEGA, VIBIA, AXO LIGHT, DISKUS, OLUCE, DZ-LICHT, BOYD, FLOS, ATELIER SEDAP, FLOU, CARLESSO;
сантехника - EFFEGIBI, ANTONIO LUPI, GAMA DÉCOR.
оборудование - система автоматизированного управления («умный дом»), центральная система кондиционирование DAYKIN, отопление ARBONIA;
двери – LONGHI.
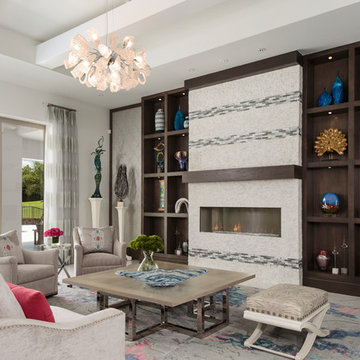
Designed by: Lana Knapp, ASID/NCIDQ & Alina Dolan, Allied ASID - Collins & DuPont Design Group
Photographed by: Lori Hamilton - Hamilton Photography
Inspiration for an expansive beach style formal open concept living room in Miami with white walls, marble floors, a ribbon fireplace, a tile fireplace surround, a built-in media wall and multi-coloured floor.
Inspiration for an expansive beach style formal open concept living room in Miami with white walls, marble floors, a ribbon fireplace, a tile fireplace surround, a built-in media wall and multi-coloured floor.
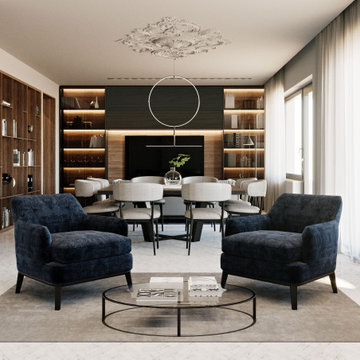
Design ideas for a large contemporary formal open concept living room in Rome with white walls, marble floors, a ribbon fireplace, a wood fireplace surround, a built-in media wall and white floor.
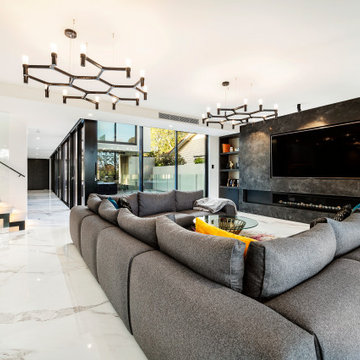
Inspiration for a large contemporary formal open concept living room in Melbourne with black walls, marble floors, a ribbon fireplace, a metal fireplace surround, a built-in media wall and white floor.
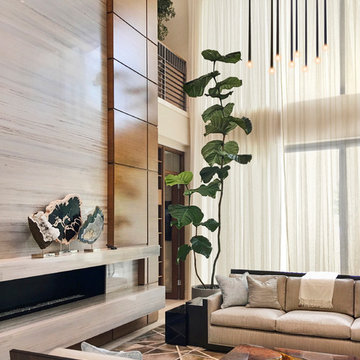
In this two story grand room Equilibrium Interior Design designed wood paneling in dark honey tones framing stone-finished center of fireplace and geometric area rug for added contrast.
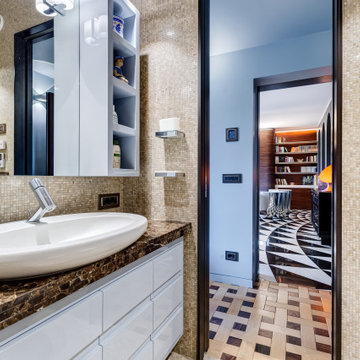
Bagno: area lavabo. Pareti e volta in mosaico marmoreo, piano e cornici in marmo "emperador brown", laccatura in "Grigio di Parma". Lavabo da appoggio con troppo-pieno incorporato (senza foro).
---
Bathroom: sink area. Marble mosaic finished walls and vault, "emperador brown" marble top and light blue lacquering. Countertop washbasin with built-in overflow (no hole needed).
---
Photographer: Luca Tranquilli
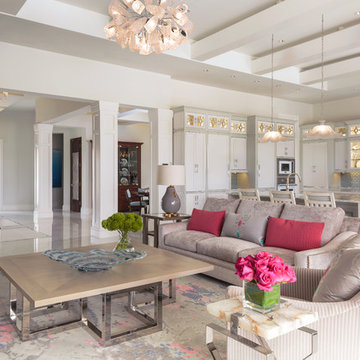
Designed by: Lana Knapp, ASID/NCIDQ & Alina Dolan, Allied ASID - Collins & DuPont Design Group
Photographed by: Lori Hamilton - Hamilton Photography
Inspiration for an expansive beach style formal open concept living room in Other with white walls, marble floors, a ribbon fireplace, a tile fireplace surround, a built-in media wall and multi-coloured floor.
Inspiration for an expansive beach style formal open concept living room in Other with white walls, marble floors, a ribbon fireplace, a tile fireplace surround, a built-in media wall and multi-coloured floor.
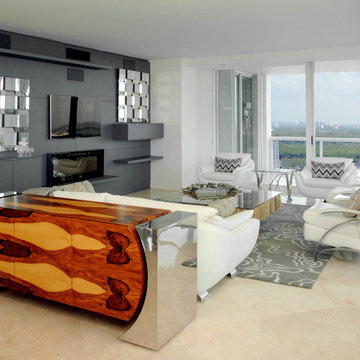
Sophisiticated yet serene, the living room had only one wall to place all the necessary accoutrements for comfortable living and entertaining. The graphite color continues through the dining area into the kitchen to unify the space while the area rug grounds the seating area and separates it from the rest of the room. Two recliners face the wall-mounted TV and fireplace. Views can be appreciated from the swivel chairs and sofa. The sideboard subtly divides the living from dining areas. Photo by John Stillman
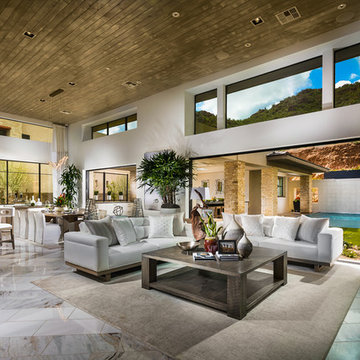
Design ideas for a large contemporary formal open concept living room in San Diego with white walls, marble floors, a ribbon fireplace, a stone fireplace surround, no tv and grey floor.
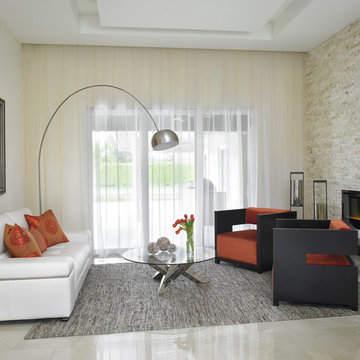
We created a warm contemporary look with the combination of clean lines, different textures and the color palate. The high polished marble floors provide an elegant back drop with rich dark and exotic woods to ground the space. Special attention was given to the architectural details such as the stacked stone wall, the contoured walls, the ceiling details, trim-less lighting, color changing lighting and the lighting control system.
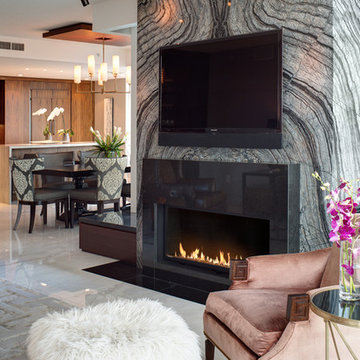
Design By- Jules Wilson I.D.
Photo Taken By- Brady Architectural Photography
Mid-sized contemporary formal open concept living room in San Diego with grey walls, marble floors, a ribbon fireplace, a stone fireplace surround and a wall-mounted tv.
Mid-sized contemporary formal open concept living room in San Diego with grey walls, marble floors, a ribbon fireplace, a stone fireplace surround and a wall-mounted tv.
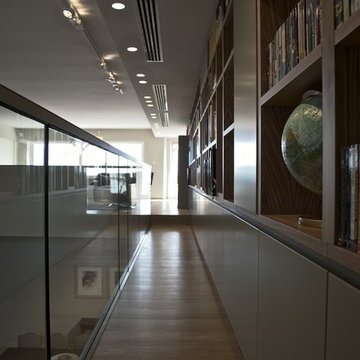
camilleriparismode projects and design team were approached to rethink a previously unused double height room in a wonderful villa. the lower part of the room was planned as a sitting and dining area, the sub level above as a tv den and games room. as the occupants enjoy their time together as a family, as well as their shared love of books, a floor-to-ceiling library was an ideal way of using and linking the large volume. the large library covers one wall of the room spilling into the den area above. it is given a sense of movement by the differing sizes of the verticals and shelves, broken up by randomly placed closed cupboards. the floating marble fireplace at the base of the library unit helps achieve a feeling of lightness despite it being a complex structure, while offering a cosy atmosphere to the family area below. the split-level den is reached via a solid oak staircase, below which is a custom made wine room. the staircase is concealed from the dining area by a high wall, painted in a bold colour on which a collection of paintings is displayed.
photos by: brian grech
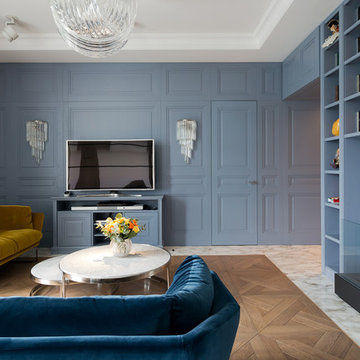
Inspiration for a mid-sized contemporary formal enclosed living room in Moscow with blue walls, marble floors, a ribbon fireplace and a freestanding tv.
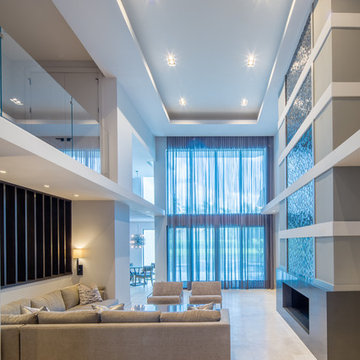
So hard to fit this room in one photo! +20' ceilings warmed up by layers of materials - mosaic and drywall details over the fireplace, glass stair rail, drywall soffit with LED lighting, warm tones of grey on grey.
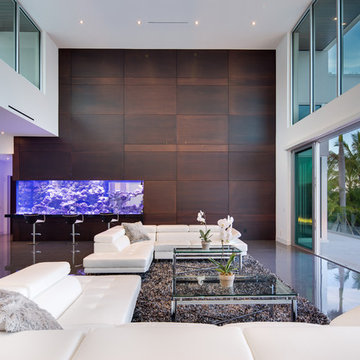
Design ideas for a contemporary open concept living room in Miami with marble floors and a ribbon fireplace.
Living Room Design Photos with Marble Floors and a Ribbon Fireplace
2