Living Room Design Photos with Marble Floors and a Standard Fireplace
Refine by:
Budget
Sort by:Popular Today
161 - 180 of 1,344 photos
Item 1 of 3
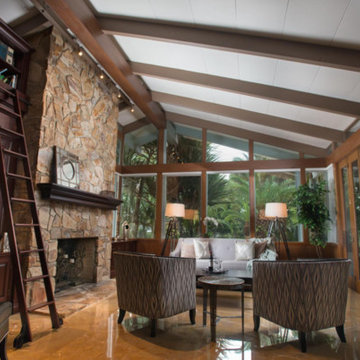
Design ideas for a large transitional formal enclosed living room in Tampa with beige walls, marble floors, a standard fireplace, a stone fireplace surround, no tv and beige floor.
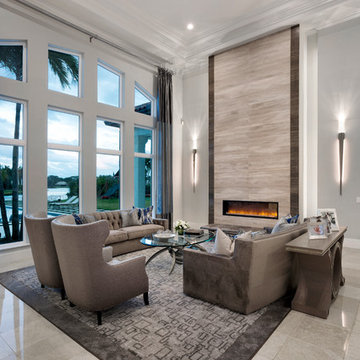
Design ideas for an expansive transitional open concept living room in Miami with grey walls, marble floors, a standard fireplace, a stone fireplace surround and beige floor.
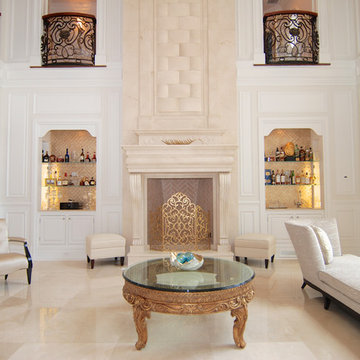
For this commission the client hired us to do the interiors of their new home which was under construction. The style of the house was very traditional however the client wanted the interiors to be transitional, a mixture of contemporary with more classic design. We assisted the client in all of the material, fixture, lighting, cabinetry and built-in selections for the home. The floors throughout the first floor of the home are a creme marble in different patterns to suit the particular room; the dining room has a marble mosaic inlay in the tradition of an oriental rug. The ground and second floors are hardwood flooring with a herringbone pattern in the bedrooms. Each of the seven bedrooms has a custom ensuite bathroom with a unique design. The master bathroom features a white and gray marble custom inlay around the wood paneled tub which rests below a venetian plaster domes and custom glass pendant light. We also selected all of the furnishings, wall coverings, window treatments, and accessories for the home. Custom draperies were fabricated for the sitting room, dining room, guest bedroom, master bedroom, and for the double height great room. The client wanted a neutral color scheme throughout the ground floor; fabrics were selected in creams and beiges in many different patterns and textures. One of the favorite rooms is the sitting room with the sculptural white tete a tete chairs. The master bedroom also maintains a neutral palette of creams and silver including a venetian mirror and a silver leafed folding screen. Additional unique features in the home are the layered capiz shell walls at the rear of the great room open bar, the double height limestone fireplace surround carved in a woven pattern, and the stained glass dome at the top of the vaulted ceilings in the great room.
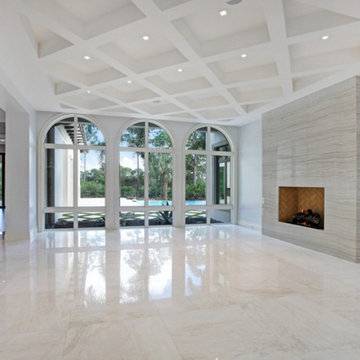
Photo of a large mediterranean formal open concept living room in Miami with grey walls, marble floors, a standard fireplace, a stone fireplace surround and no tv.
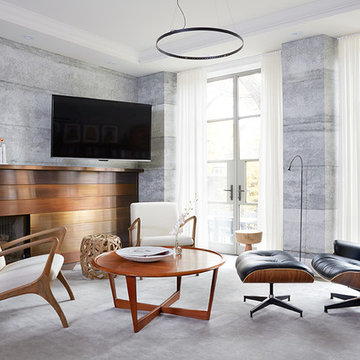
Virginia Macdonald Photography
Photo of a mid-sized contemporary formal enclosed living room in Toronto with grey walls, marble floors, a standard fireplace, a metal fireplace surround, a wall-mounted tv and multi-coloured floor.
Photo of a mid-sized contemporary formal enclosed living room in Toronto with grey walls, marble floors, a standard fireplace, a metal fireplace surround, a wall-mounted tv and multi-coloured floor.
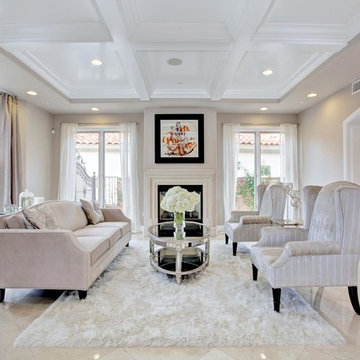
Design ideas for a large traditional formal open concept living room in Orange County with beige walls, marble floors, a standard fireplace, a stone fireplace surround and no tv.
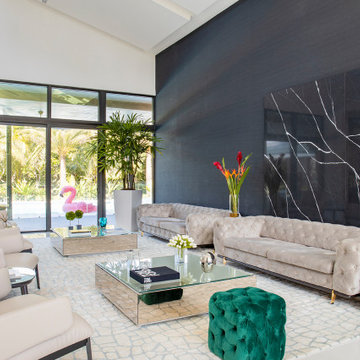
We assisted the client with the selection of all construction finishes and the interior design phase.
Large contemporary formal open concept living room in Miami with black walls, marble floors, a standard fireplace, a stone fireplace surround, no tv and black floor.
Large contemporary formal open concept living room in Miami with black walls, marble floors, a standard fireplace, a stone fireplace surround, no tv and black floor.
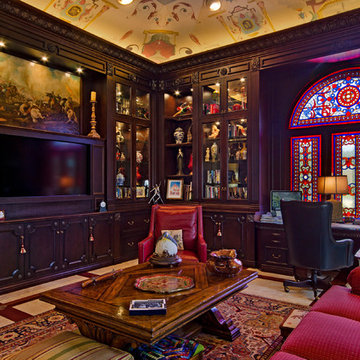
Photo of a large mediterranean formal open concept living room in San Francisco with beige walls, marble floors, a standard fireplace, a stone fireplace surround, a built-in media wall and grey floor.
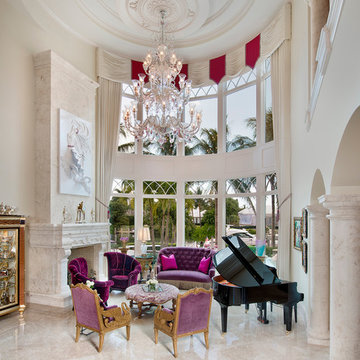
Giovanni Photography
This is an example of a large eclectic formal open concept living room in Miami with white walls, marble floors, a standard fireplace, a stone fireplace surround and no tv.
This is an example of a large eclectic formal open concept living room in Miami with white walls, marble floors, a standard fireplace, a stone fireplace surround and no tv.
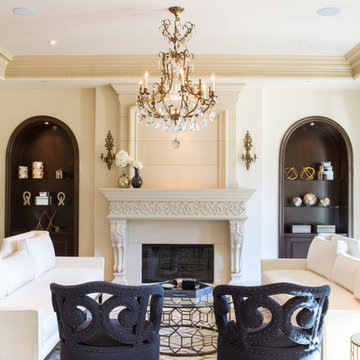
Erika Bierman Photography
This is an example of a traditional formal living room in Los Angeles with beige walls, a standard fireplace and marble floors.
This is an example of a traditional formal living room in Los Angeles with beige walls, a standard fireplace and marble floors.
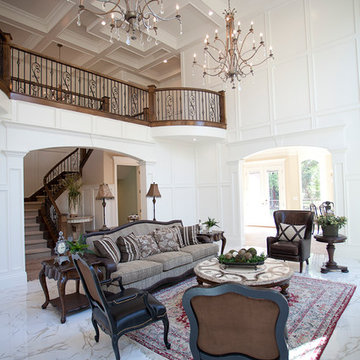
Kevin Kiernan
Design ideas for a large traditional formal open concept living room in Salt Lake City with beige walls, marble floors, a standard fireplace, a plaster fireplace surround and no tv.
Design ideas for a large traditional formal open concept living room in Salt Lake City with beige walls, marble floors, a standard fireplace, a plaster fireplace surround and no tv.
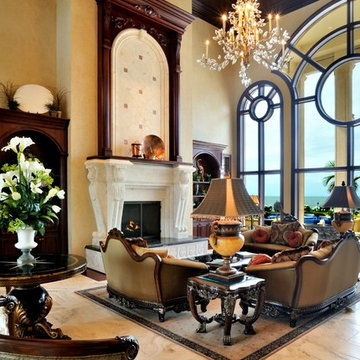
The interior has a rich old-world feel, thanks to details like the massive carved-stone fireplace which is the centerpiece for the home's great room.
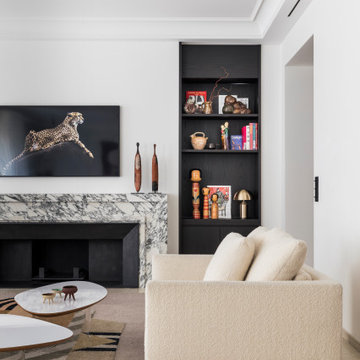
Photo : Romain Ricard
Design ideas for a large open concept living room in Paris with a library, white walls, marble floors, a standard fireplace, a stone fireplace surround, a wall-mounted tv and beige floor.
Design ideas for a large open concept living room in Paris with a library, white walls, marble floors, a standard fireplace, a stone fireplace surround, a wall-mounted tv and beige floor.
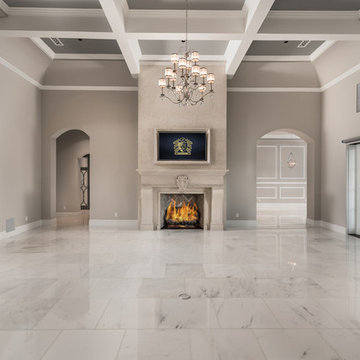
When the ceiling is a piece of art! We love these arched entryways and the elegance of this coffered ceiling with beams.
Photo of an expansive transitional formal open concept living room in Phoenix with marble floors, a stone fireplace surround, a wall-mounted tv, a standard fireplace, beige walls and grey floor.
Photo of an expansive transitional formal open concept living room in Phoenix with marble floors, a stone fireplace surround, a wall-mounted tv, a standard fireplace, beige walls and grey floor.
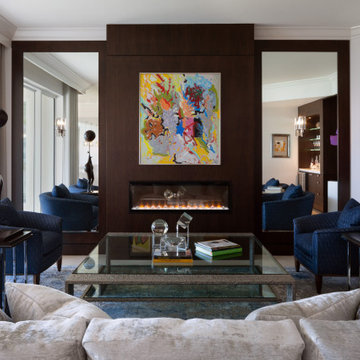
Inspiration for a mid-sized contemporary formal open concept living room with white walls, marble floors, a standard fireplace and a wood fireplace surround.
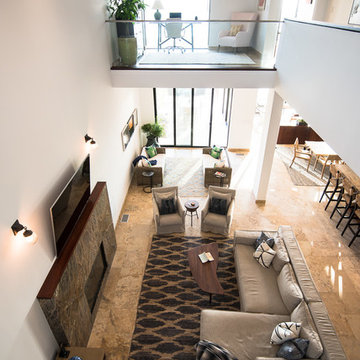
View from above
A nature-inspired color palette harmonizes with the ocean just outside.
Stanley Wu
Design ideas for an expansive modern open concept living room in Los Angeles with beige walls, marble floors, a standard fireplace, a stone fireplace surround and a wall-mounted tv.
Design ideas for an expansive modern open concept living room in Los Angeles with beige walls, marble floors, a standard fireplace, a stone fireplace surround and a wall-mounted tv.
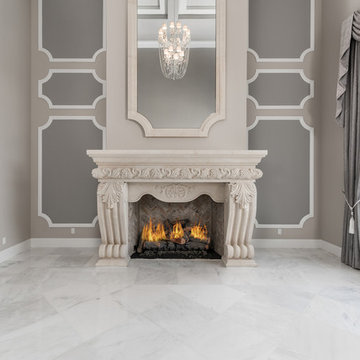
Vaulted ceiling living room with a cast stone fireplace surround, mantel, millwork, and marble floor.
This is an example of an expansive mediterranean formal open concept living room in Phoenix with beige walls, marble floors, a standard fireplace, a stone fireplace surround, multi-coloured floor, a wall-mounted tv, coffered and panelled walls.
This is an example of an expansive mediterranean formal open concept living room in Phoenix with beige walls, marble floors, a standard fireplace, a stone fireplace surround, multi-coloured floor, a wall-mounted tv, coffered and panelled walls.
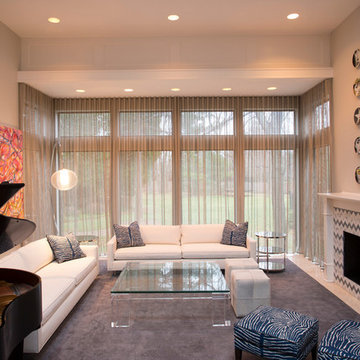
Clean lines coupled with chic details, create a functional, stylish family room
---
Project designed by Long Island interior design studio Annette Jaffe Interiors. They serve Long Island including the Hamptons, as well as NYC, the tri-state area, and Boca Raton, FL.
---
For more about Annette Jaffe Interiors, click here: https://annettejaffeinteriors.com/
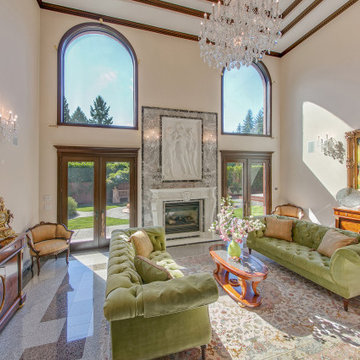
Expansive formal living room in Seattle with white walls, marble floors, a standard fireplace, a stone fireplace surround, multi-coloured floor and recessed.
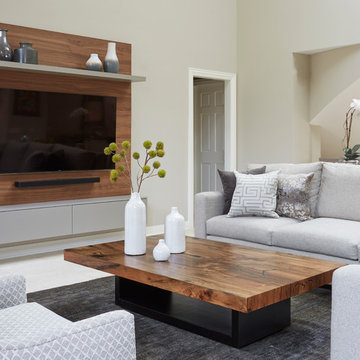
This home, in a beautiful wooded setting, was purchased by a family who wanted a large gathering space for their family to relax and watch the occasional Cubs game. To warm up the tall-ceilinged space we used an abundance of rich woods and cozy upholstered pieces. Photo Michael Alan Kaskel.
Living Room Design Photos with Marble Floors and a Standard Fireplace
9