Living Room Design Photos with Marble Floors and a Standard Fireplace
Refine by:
Budget
Sort by:Popular Today
101 - 120 of 1,344 photos
Item 1 of 3
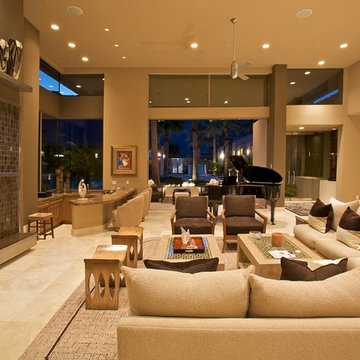
Living room with high clerestory glass, Herculite entry doors, mountain views
This is an example of an expansive contemporary open concept living room in Los Angeles with a home bar, beige walls, marble floors, a standard fireplace, a stone fireplace surround and a built-in media wall.
This is an example of an expansive contemporary open concept living room in Los Angeles with a home bar, beige walls, marble floors, a standard fireplace, a stone fireplace surround and a built-in media wall.
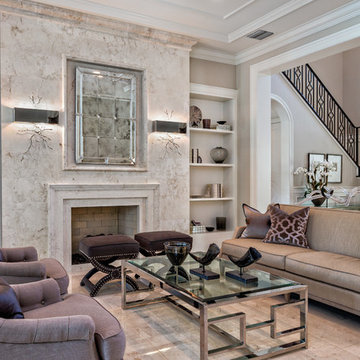
This is an example of a mid-sized transitional formal open concept living room in Miami with beige walls, a standard fireplace, a stone fireplace surround, no tv and marble floors.
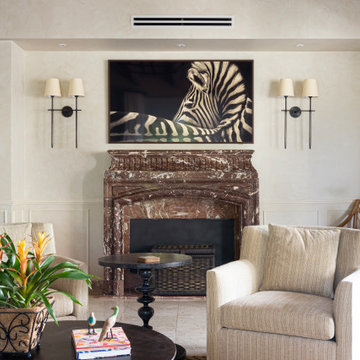
Marble fireplace in living room. One of our requirement for the project was to conserve the architectural elements like the marble fireplace place, the Italian travertine floor tiles and the wooed beams cathedral ceiling. We also treated the walls with a limewash paint performed by an artist. The two sconces were added too. Client wanted to enhance the Mediterranean elements of the space.
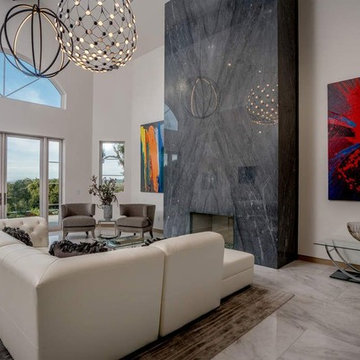
Enter to a dramatic living room, the center of this magnificent residence, with soaring ceilings, walls of glass and exquisite custom lighting fixtures. The eye is immediately drawn through the home to stunning views of majestic oak trees, verdant rolling hillsides and the Monterey Bay
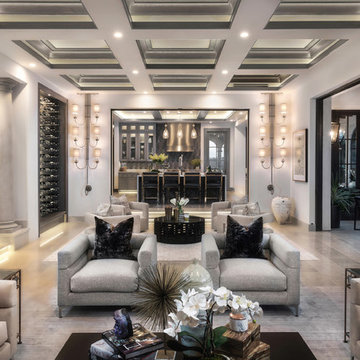
Elegant and formal great room. Photography: Applied Photography
Design ideas for an expansive transitional formal open concept living room in Orange County with white walls, marble floors, a standard fireplace, a stone fireplace surround, no tv and white floor.
Design ideas for an expansive transitional formal open concept living room in Orange County with white walls, marble floors, a standard fireplace, a stone fireplace surround, no tv and white floor.
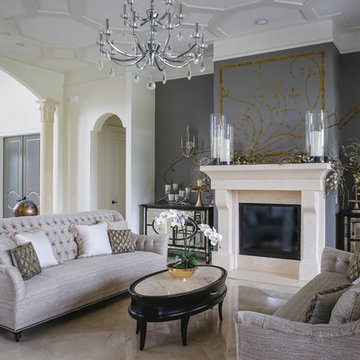
This modern mansion has a grand entrance indeed. To the right is a glorious 3 story stairway with custom iron and glass stair rail. The dining room has dramatic black and gold metallic accents. To the left is a home office, entrance to main level master suite and living area with SW0077 Classic French Gray fireplace wall highlighted with golden glitter hand applied by an artist. Light golden crema marfil stone tile floors, columns and fireplace surround add warmth. The chandelier is surrounded by intricate ceiling details. Just around the corner from the elevator we find the kitchen with large island, eating area and sun room. The SW 7012 Creamy walls and SW 7008 Alabaster trim and ceilings calm the beautiful home.
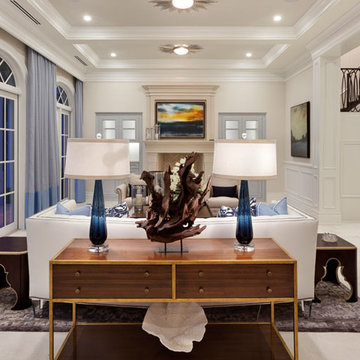
Formal living room with custom fireplace, symmetrical built-ins, custom drapery and transitional furniture.
Photography by ibi Designs
This is an example of a large transitional formal enclosed living room in Miami with white walls, marble floors, a standard fireplace, a stone fireplace surround and no tv.
This is an example of a large transitional formal enclosed living room in Miami with white walls, marble floors, a standard fireplace, a stone fireplace surround and no tv.
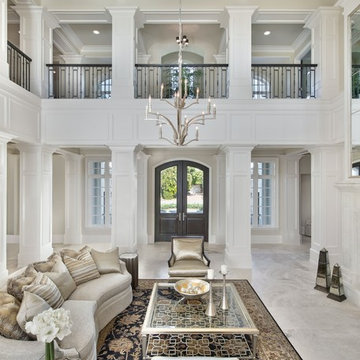
This residence was custom designed by Don Stevenson Design, Inc., Naples, FL. The plans for this residence can be purchased by inquiry at www.donstevensondesign.com.
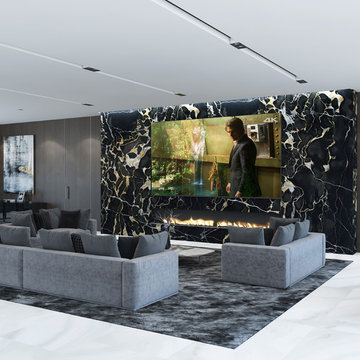
Inspiration for an expansive modern formal open concept living room in Los Angeles with brown walls, marble floors, a standard fireplace, a stone fireplace surround, a wall-mounted tv, white floor and vaulted.
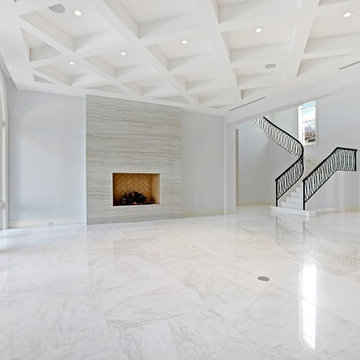
Hidden next to the fairways of The Bears Club in Jupiter Florida, this classic 8,200 square foot Mediterranean estate is complete with contemporary flare. Custom built for our client, this home is comprised of all the essentials including five bedrooms, six full baths in addition to two half baths, grand room featuring a marble fireplace, dining room adjacent to a large wine room, family room overlooking the loggia and pool as well as a master wing complete with separate his and her closets and bathrooms.
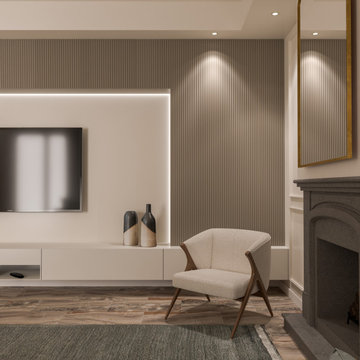
Soggiorno da ristrutturare
Inspiration for a large contemporary open concept living room in Milan with white walls, marble floors, a standard fireplace, a stone fireplace surround and a wall-mounted tv.
Inspiration for a large contemporary open concept living room in Milan with white walls, marble floors, a standard fireplace, a stone fireplace surround and a wall-mounted tv.
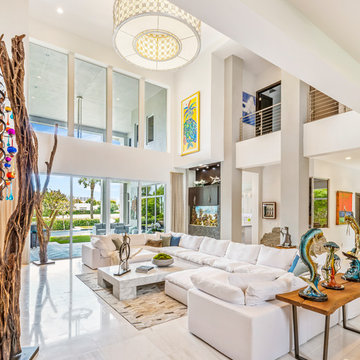
We gave this grand Boca Raton home comfortable interiors reflective of the client's personality.
Project completed by Lighthouse Point interior design firm Barbara Brickell Designs, Serving Lighthouse Point, Parkland, Pompano Beach, Highland Beach, and Delray Beach.
For more about Barbara Brickell Designs, click here: http://www.barbarabrickelldesigns.com
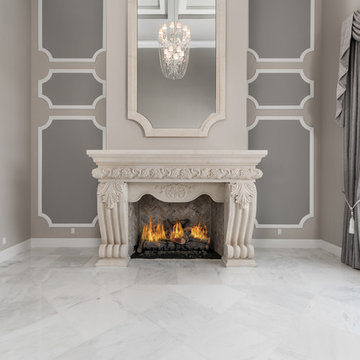
World Renowned Luxury Home Builder Fratantoni Luxury Estates built these beautiful Fireplaces! They build homes for families all over the country in any size and style. They also have in-house Architecture Firm Fratantoni Design and world-class interior designer Firm Fratantoni Interior Designers! Hire one or all three companies to design, build and or remodel your home!
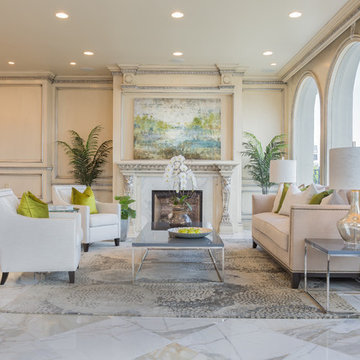
Design ideas for a large transitional formal enclosed living room in Orange County with beige walls, marble floors, a standard fireplace, no tv and a tile fireplace surround.
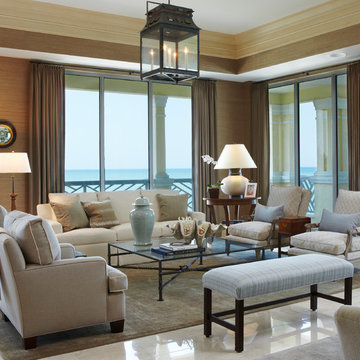
Robert Brantley
Inspiration for a large transitional formal open concept living room in Miami with no tv, marble floors, a standard fireplace, a stone fireplace surround and beige floor.
Inspiration for a large transitional formal open concept living room in Miami with no tv, marble floors, a standard fireplace, a stone fireplace surround and beige floor.
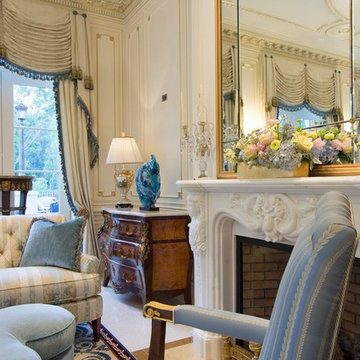
Large traditional enclosed living room in DC Metro with beige walls, marble floors, a standard fireplace, a plaster fireplace surround and no tv.
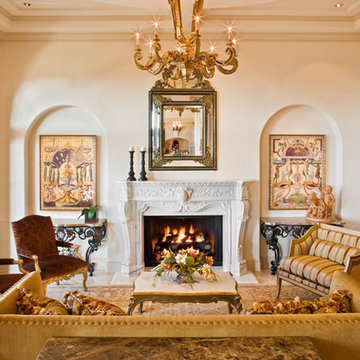
Photo of a large mediterranean formal enclosed living room in Austin with a standard fireplace, no tv, marble floors, beige walls, a wood fireplace surround and brown floor.
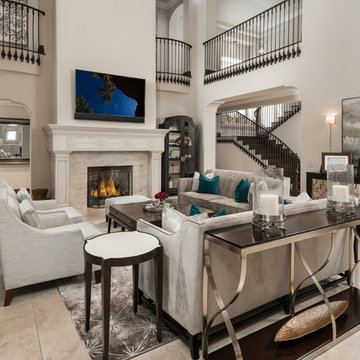
Elegant family room with a balcony above and custom furniture surrounding the marble fireplace.
Inspiration for an expansive modern formal open concept living room in Phoenix with beige walls, marble floors, a standard fireplace, a stone fireplace surround, a wall-mounted tv and multi-coloured floor.
Inspiration for an expansive modern formal open concept living room in Phoenix with beige walls, marble floors, a standard fireplace, a stone fireplace surround, a wall-mounted tv and multi-coloured floor.
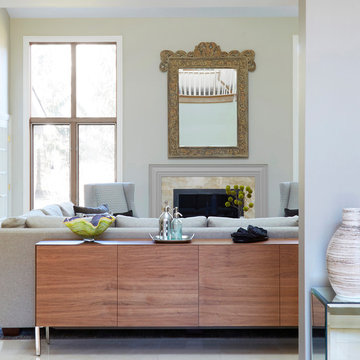
This home, in a beautiful wooded setting, was purchased by a family who wanted a large gathering space for their family to relax and watch the occasional Cubs game. To warm up the tall-ceilinged space we used an abundance of rich woods and cozy upholstered pieces. Photo Michael Alan Kaskel.
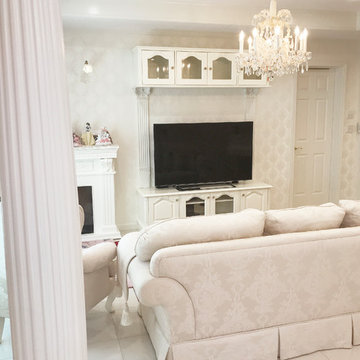
都内の一等地にそびえ立つロマンティックな邸宅。家具ご一式オーダーメイドで製作させていただきました。
Inspiration for a large traditional living room in Tokyo with white walls, marble floors, a standard fireplace, a tile fireplace surround and beige floor.
Inspiration for a large traditional living room in Tokyo with white walls, marble floors, a standard fireplace, a tile fireplace surround and beige floor.
Living Room Design Photos with Marble Floors and a Standard Fireplace
6