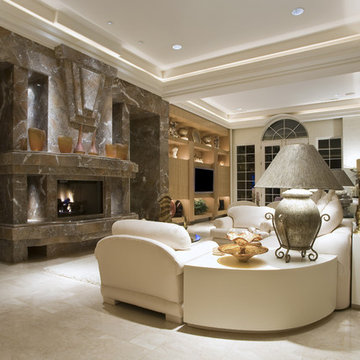Living Room Design Photos with Marble Floors and a Standard Fireplace
Refine by:
Budget
Sort by:Popular Today
81 - 100 of 1,344 photos
Item 1 of 3
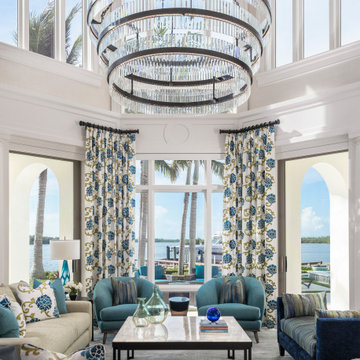
Port Royal private home
photographed by Amber Frederiksen
Large beach style open concept living room in Other with white walls, marble floors, a standard fireplace, a stone fireplace surround, no tv and white floor.
Large beach style open concept living room in Other with white walls, marble floors, a standard fireplace, a stone fireplace surround, no tv and white floor.
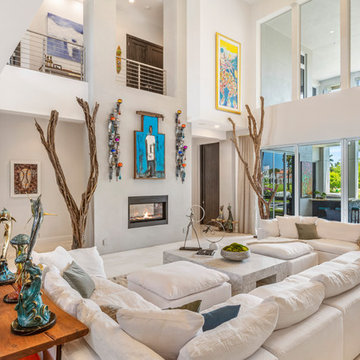
The large living room in this Boca Raton home was accentuated with bold colors.
Project completed by Lighthouse Point interior design firm Barbara Brickell Designs, Serving Lighthouse Point, Parkland, Pompano Beach, Highland Beach, and Delray Beach.
For more about Barbara Brickell Designs, click here: http://www.barbarabrickelldesigns.com
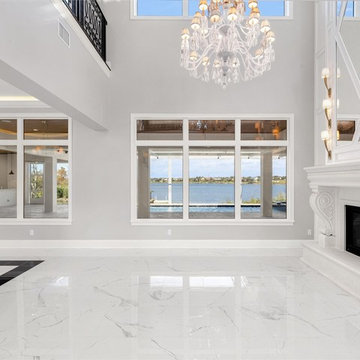
Inspiration for a mid-sized transitional formal open concept living room in Orlando with beige walls, marble floors, a standard fireplace, a wood fireplace surround, no tv and white floor.
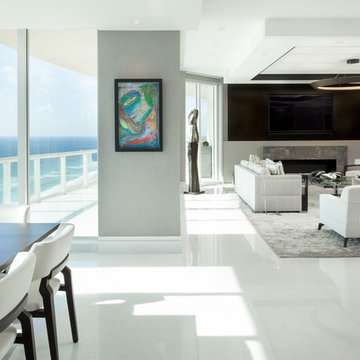
•Photo by Argonaut Architectural•
This is an example of a large contemporary formal open concept living room in Miami with marble floors, a concealed tv, white floor, grey walls, a standard fireplace and a stone fireplace surround.
This is an example of a large contemporary formal open concept living room in Miami with marble floors, a concealed tv, white floor, grey walls, a standard fireplace and a stone fireplace surround.
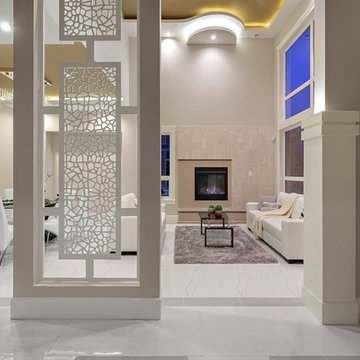
Contemporary Style Single Family Home in Beautiful British Columbia Made in the finest style, this West Coast home has an open floor plan and lots of high ceilings and windows!
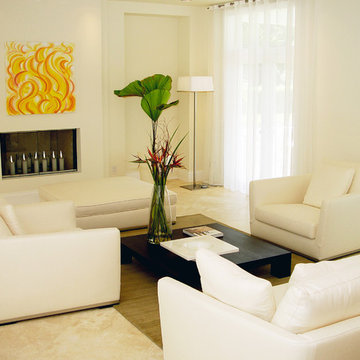
J Design Group
The Interior Design of your Living and Family room is a very important part of your home dream project.
There are many ways to bring a small or large Living and Family room space to one of the most pleasant and beautiful important areas in your daily life.
You can go over some of our award winner Living and Family room pictures and see all different projects created with most exclusive products available today.
Your friendly Interior design firm in Miami at your service.
Contemporary - Modern Interior designs.
Top Interior Design Firm in Miami – Coral Gables.
Bathroom,
Bathrooms,
House Interior Designer,
House Interior Designers,
Home Interior Designer,
Home Interior Designers,
Residential Interior Designer,
Residential Interior Designers,
Modern Interior Designers,
Miami Beach Designers,
Best Miami Interior Designers,
Miami Beach Interiors,
Luxurious Design in Miami,
Top designers,
Deco Miami,
Luxury interiors,
Miami modern,
Interior Designer Miami,
Contemporary Interior Designers,
Coco Plum Interior Designers,
Miami Interior Designer,
Sunny Isles Interior Designers,
Pinecrest Interior Designers,
Interior Designers Miami,
J Design Group interiors,
South Florida designers,
Best Miami Designers,
Miami interiors,
Miami décor,
Miami Beach Luxury Interiors,
Miami Interior Design,
Miami Interior Design Firms,
Beach front,
Top Interior Designers,
top décor,
Top Miami Decorators,
Miami luxury condos,
Top Miami Interior Decorators,
Top Miami Interior Designers,
Modern Designers in Miami,
modern interiors,
Modern,
Pent house design,
white interiors,
Miami, South Miami, Miami Beach, South Beach, Williams Island, Sunny Isles, Surfside, Fisher Island, Aventura, Brickell, Brickell Key, Key Biscayne, Coral Gables, CocoPlum, Coconut Grove, Pinecrest, Miami Design District, Golden Beach, Downtown Miami, Miami Interior Designers, Miami Interior Designer, Interior Designers Miami, Modern Interior Designers, Modern Interior Designer, Modern interior decorators, Contemporary Interior Designers, Interior decorators, Interior decorator, Interior designer, Interior designers, Luxury, modern, best, unique, real estate, decor
J Design Group – Miami Interior Design Firm – Modern – Contemporary Interior Designer Miami - Interior Designers in Miami
Contact us: (305) 444-4611
www.JDesignGroup.com
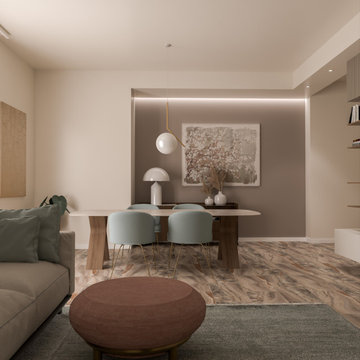
Soggiorno da ristrutturare
Design ideas for a large contemporary open concept living room in Other with white walls, marble floors, a standard fireplace, a stone fireplace surround and a wall-mounted tv.
Design ideas for a large contemporary open concept living room in Other with white walls, marble floors, a standard fireplace, a stone fireplace surround and a wall-mounted tv.

Old + New combo. Books shelve on the right side of background wall. On the left side you can place hand crafts. A fireplace in centre of background wall. Two sofas with a table in centre. A beautiful rug under sofas. Elegant lights hanging on the roof.
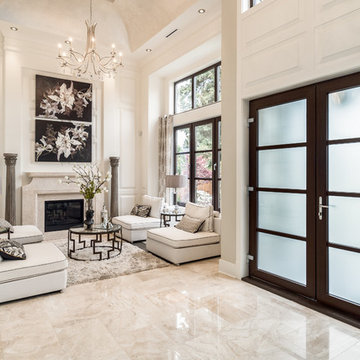
Inspiration for a mid-sized traditional formal open concept living room in Vancouver with white walls, a standard fireplace, beige floor, marble floors and no tv.
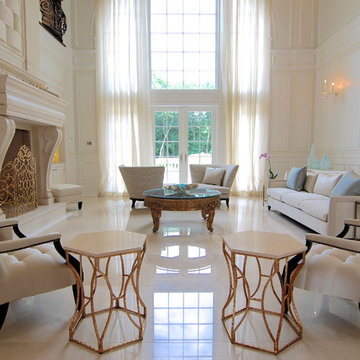
For this commission the client hired us to do the interiors of their new home which was under construction. The style of the house was very traditional however the client wanted the interiors to be transitional, a mixture of contemporary with more classic design. We assisted the client in all of the material, fixture, lighting, cabinetry and built-in selections for the home. The floors throughout the first floor of the home are a creme marble in different patterns to suit the particular room; the dining room has a marble mosaic inlay in the tradition of an oriental rug. The ground and second floors are hardwood flooring with a herringbone pattern in the bedrooms. Each of the seven bedrooms has a custom ensuite bathroom with a unique design. The master bathroom features a white and gray marble custom inlay around the wood paneled tub which rests below a venetian plaster domes and custom glass pendant light. We also selected all of the furnishings, wall coverings, window treatments, and accessories for the home. Custom draperies were fabricated for the sitting room, dining room, guest bedroom, master bedroom, and for the double height great room. The client wanted a neutral color scheme throughout the ground floor; fabrics were selected in creams and beiges in many different patterns and textures. One of the favorite rooms is the sitting room with the sculptural white tete a tete chairs. The master bedroom also maintains a neutral palette of creams and silver including a venetian mirror and a silver leafed folding screen. Additional unique features in the home are the layered capiz shell walls at the rear of the great room open bar, the double height limestone fireplace surround carved in a woven pattern, and the stained glass dome at the top of the vaulted ceilings in the great room.
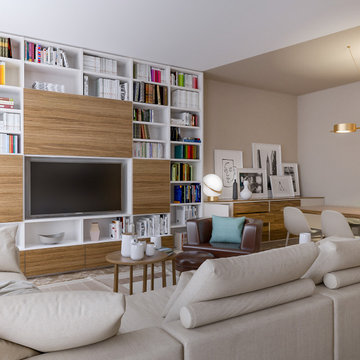
Liadesign
Large contemporary open concept living room in Milan with a library, multi-coloured walls, marble floors, a standard fireplace, a built-in media wall and brown floor.
Large contemporary open concept living room in Milan with a library, multi-coloured walls, marble floors, a standard fireplace, a built-in media wall and brown floor.
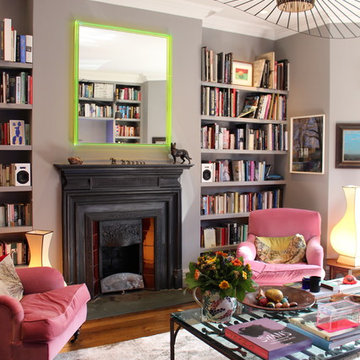
Discreet Sonos driven Neat Iota ultra-compact bookshelf loudspeakers in white.
Photo of a mid-sized eclectic open concept living room in London with a library, grey walls, a standard fireplace, a metal fireplace surround, marble floors and brown floor.
Photo of a mid-sized eclectic open concept living room in London with a library, grey walls, a standard fireplace, a metal fireplace surround, marble floors and brown floor.
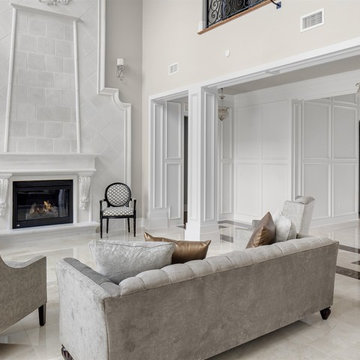
Design ideas for a large transitional formal open concept living room in Orlando with beige walls, marble floors, a standard fireplace, a wood fireplace surround and no tv.
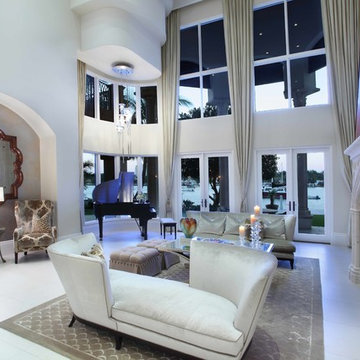
Recessed Seating nook, stepped soffit / chandelier over piano, expansive glass with view out to waterway, carved marble fireplace, marble floor.
Photo of an expansive mediterranean formal open concept living room in Miami with beige walls, marble floors, a standard fireplace and a stone fireplace surround.
Photo of an expansive mediterranean formal open concept living room in Miami with beige walls, marble floors, a standard fireplace and a stone fireplace surround.
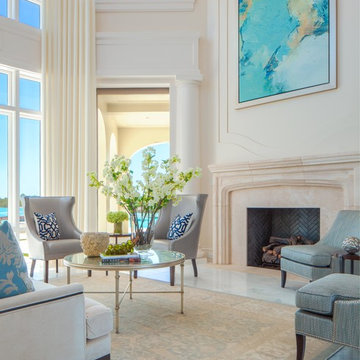
Lori Hamilton
Design ideas for a large transitional formal open concept living room in Miami with white walls, marble floors, a standard fireplace and a stone fireplace surround.
Design ideas for a large transitional formal open concept living room in Miami with white walls, marble floors, a standard fireplace and a stone fireplace surround.
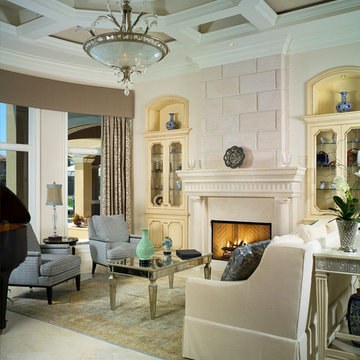
Advanced Photography
Inspiration for a tropical living room in Miami with marble floors, a standard fireplace and a stone fireplace surround.
Inspiration for a tropical living room in Miami with marble floors, a standard fireplace and a stone fireplace surround.
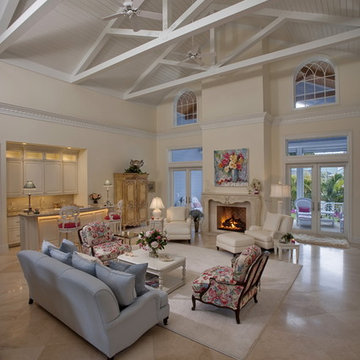
Tropical living room in Miami with a home bar, marble floors, white walls and a standard fireplace.
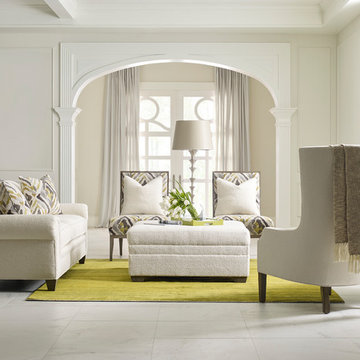
Stickley
This is an example of a mid-sized contemporary formal open concept living room in Other with beige walls, marble floors, a standard fireplace, no tv and white floor.
This is an example of a mid-sized contemporary formal open concept living room in Other with beige walls, marble floors, a standard fireplace, no tv and white floor.
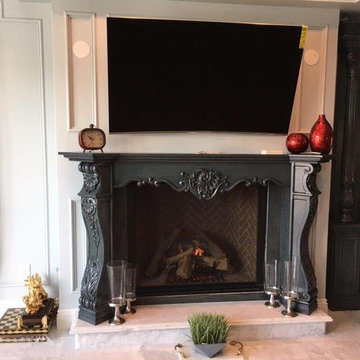
Mid-sized transitional formal enclosed living room in San Diego with beige walls, marble floors, a standard fireplace, a wood fireplace surround, a wall-mounted tv and beige floor.
Living Room Design Photos with Marble Floors and a Standard Fireplace
5
