Living Room Design Photos with Marble Floors and No Fireplace
Refine by:
Budget
Sort by:Popular Today
61 - 80 of 1,241 photos
Item 1 of 3
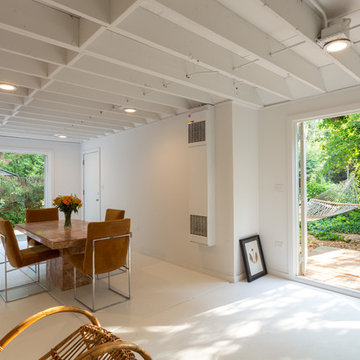
A minimalist living and dining room in a newly renovated artist’s loft. The French doors and large barn doors provide passive cooling in the warmer months as well as adding to the stunning amount of natural light. Crisp white walls, cool earth tones, and organic materials offer a trendy, neutral look while also allowing this client to focus entirely on their artistic creations.
Designed by Chi Renovation & Design who serve Chicago and it's surrounding suburbs, with an emphasis on the North Side and North Shore. You'll find their work from the Loop through Lincoln Park, Skokie, Humboldt Park, Wilmette, and all of the way up to Lake Forest.
For more about Chi Renovation & Design, click here: https://www.chirenovation.com/
To learn more about this project, click here:
https://www.chirenovation.com/portfolio/northshore-cottage/
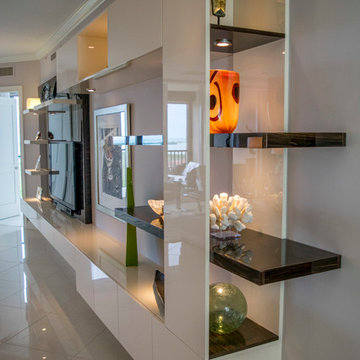
Custom Contemporary Cabinetry
Dimmable Warm White LED Lights
Magnolia/Guyana Color Combo
Large modern open concept living room in Miami with white walls, marble floors, no fireplace, a built-in media wall and beige floor.
Large modern open concept living room in Miami with white walls, marble floors, no fireplace, a built-in media wall and beige floor.
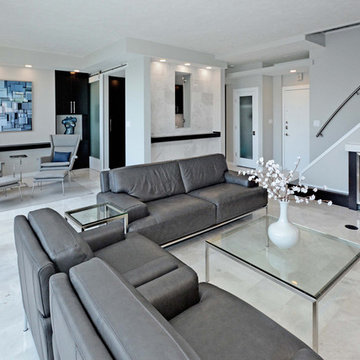
Photo of a mid-sized modern open concept living room in Cleveland with grey walls, marble floors, no fireplace, a built-in media wall and white floor.
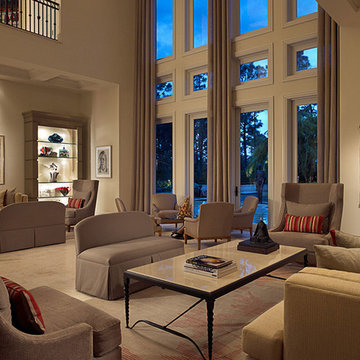
The large open central living room has gorgeous views of the back yard through the floor to ceiling windows and features multiple seating areas for entertaining guests.
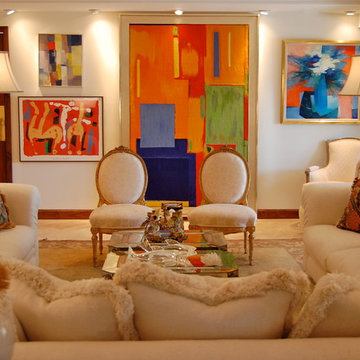
A clients vast collection of antiques and fine art are the focus with an all white backdrop.
Design ideas for a large traditional formal enclosed living room in Miami with no tv, white walls, marble floors and no fireplace.
Design ideas for a large traditional formal enclosed living room in Miami with no tv, white walls, marble floors and no fireplace.
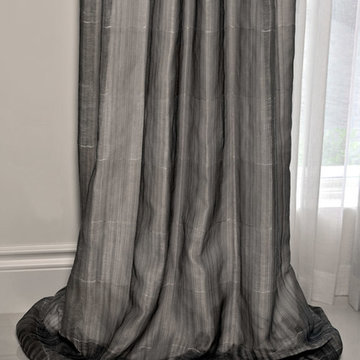
Inspiration for a mid-sized contemporary open concept living room in Miami with a music area, white walls, marble floors, no fireplace, no tv and beige floor.
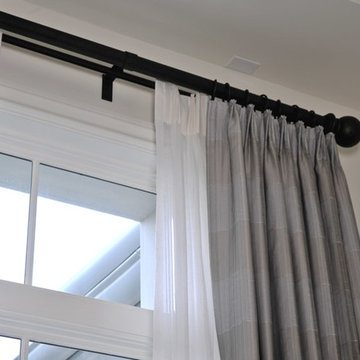
This is an example of a mid-sized contemporary open concept living room in Miami with a music area, white walls, marble floors, no fireplace, no tv and beige floor.
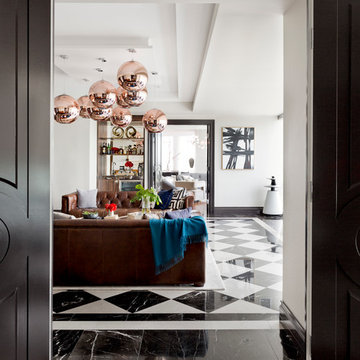
Rikki Snyder
Expansive transitional enclosed living room in New York with a home bar, beige walls, marble floors, no fireplace and a wall-mounted tv.
Expansive transitional enclosed living room in New York with a home bar, beige walls, marble floors, no fireplace and a wall-mounted tv.
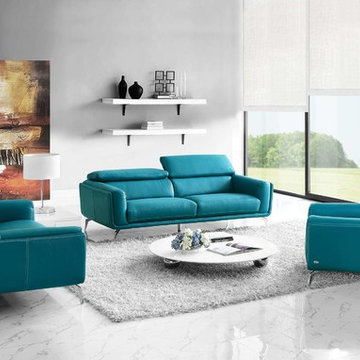
Sprint Living Room Set by Creative Furniture
Sofa: L 84" x D 37" x H 29"/35" Seat H 16"
Loveseat: L 69" x D 37" x H 29"/35"
Chair: W 39" x D 37" x H 29"/35"

Living room with piano and floating console.
Large transitional open concept living room in Miami with grey walls, marble floors, white floor, a music area, no fireplace and wallpaper.
Large transitional open concept living room in Miami with grey walls, marble floors, white floor, a music area, no fireplace and wallpaper.
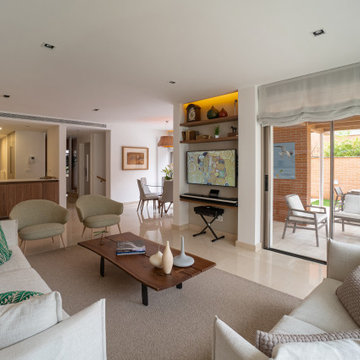
Reforma integral de esta moderna casa en la prestigiosa urbanización de Aravaca en Madrid.
Photo of a large modern formal open concept living room in Madrid with white walls, marble floors, no fireplace, a built-in media wall and white floor.
Photo of a large modern formal open concept living room in Madrid with white walls, marble floors, no fireplace, a built-in media wall and white floor.
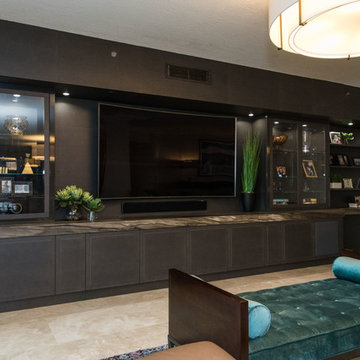
This is an example of a transitional open concept living room in Other with a home bar, grey walls, marble floors, no fireplace, a built-in media wall and beige floor.
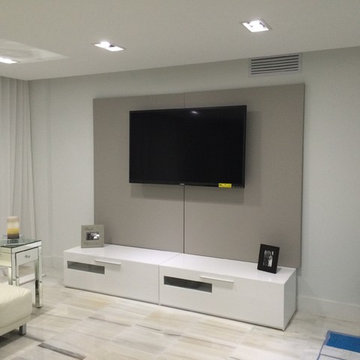
Mid-sized contemporary open concept living room in Miami with grey walls, marble floors, no fireplace, a wall-mounted tv and grey floor.
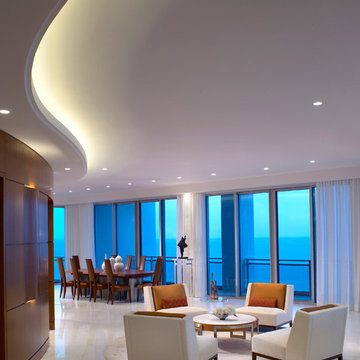
the spacious living area of the penthouse offers spectacular ocean views set against a warm, inviting background of stained anigre lighted wood interior walls. modern comfortable seating, with a custom made ten-foot wood and steel dining table add to the overall majesty.
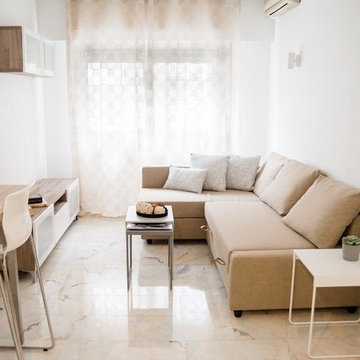
Fotografo empresa
Design ideas for a small scandinavian open concept living room in Madrid with white walls, marble floors, no fireplace, a freestanding tv and white floor.
Design ideas for a small scandinavian open concept living room in Madrid with white walls, marble floors, no fireplace, a freestanding tv and white floor.
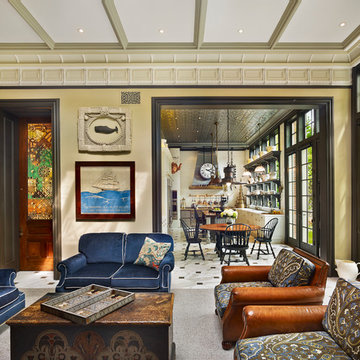
Halkin Mason Photography
This is an example of a traditional living room in Philadelphia with marble floors, no fireplace and no tv.
This is an example of a traditional living room in Philadelphia with marble floors, no fireplace and no tv.
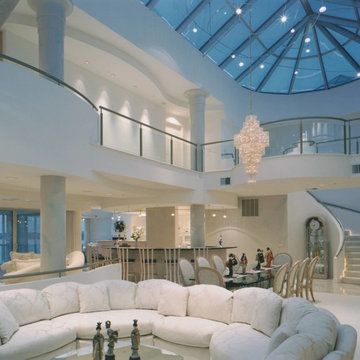
Luxurious curved staircase leads to a glass-and-metal railing overlooking an open family and dining space.
Design ideas for a mid-sized contemporary open concept living room in Other with white walls, marble floors and no fireplace.
Design ideas for a mid-sized contemporary open concept living room in Other with white walls, marble floors and no fireplace.
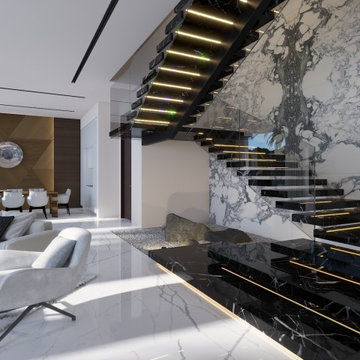
Modern villa interior design in Saudi Arabia, near Riyadh. Includes Majlis, Living room, Dining room, Dirty kitchen and marble staircase with floating steps effect.
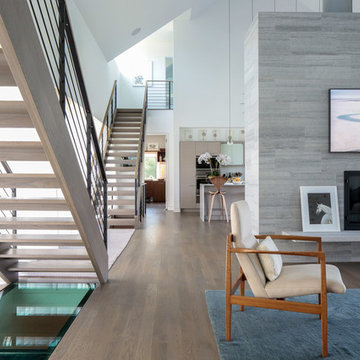
Modern luxury meets warm farmhouse in this Southampton home! Scandinavian inspired furnishings and light fixtures create a clean and tailored look, while the natural materials found in accent walls, casegoods, the staircase, and home decor hone in on a homey feel. An open-concept interior that proves less can be more is how we’d explain this interior. By accentuating the “negative space,” we’ve allowed the carefully chosen furnishings and artwork to steal the show, while the crisp whites and abundance of natural light create a rejuvenated and refreshed interior.
This sprawling 5,000 square foot home includes a salon, ballet room, two media rooms, a conference room, multifunctional study, and, lastly, a guest house (which is a mini version of the main house).
Project Location: Southamptons. Project designed by interior design firm, Betty Wasserman Art & Interiors. From their Chelsea base, they serve clients in Manhattan and throughout New York City, as well as across the tri-state area and in The Hamptons.
For more about Betty Wasserman, click here: https://www.bettywasserman.com/
To learn more about this project, click here: https://www.bettywasserman.com/spaces/southampton-modern-farmhouse/
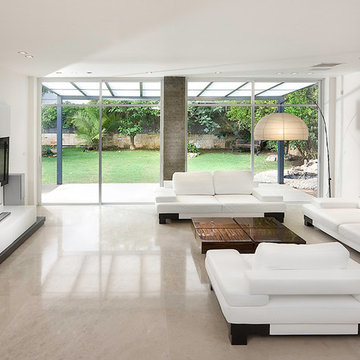
projecr for architect Michal schein
Design ideas for an expansive modern living room in Other with no fireplace, a wall-mounted tv, marble floors and beige floor.
Design ideas for an expansive modern living room in Other with no fireplace, a wall-mounted tv, marble floors and beige floor.
Living Room Design Photos with Marble Floors and No Fireplace
4