Living Room Design Photos with Medium Hardwood Floors and a Concrete Fireplace Surround
Refine by:
Budget
Sort by:Popular Today
21 - 40 of 2,050 photos
Item 1 of 3
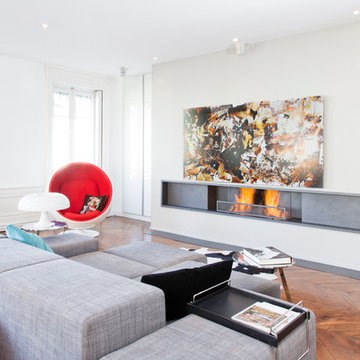
Studio 5.56 // Romain CHAMBODUT
Mid-sized contemporary formal open concept living room in Lyon with white walls, medium hardwood floors, a ribbon fireplace, a concrete fireplace surround and no tv.
Mid-sized contemporary formal open concept living room in Lyon with white walls, medium hardwood floors, a ribbon fireplace, a concrete fireplace surround and no tv.
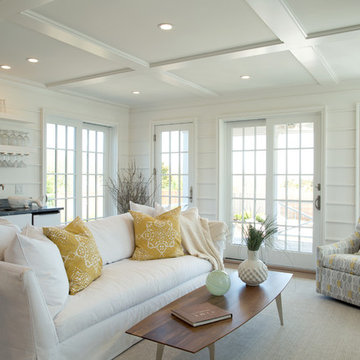
Liz Nemeth
Inspiration for a large contemporary open concept living room in Boston with white walls, medium hardwood floors, a standard fireplace, a concrete fireplace surround and no tv.
Inspiration for a large contemporary open concept living room in Boston with white walls, medium hardwood floors, a standard fireplace, a concrete fireplace surround and no tv.
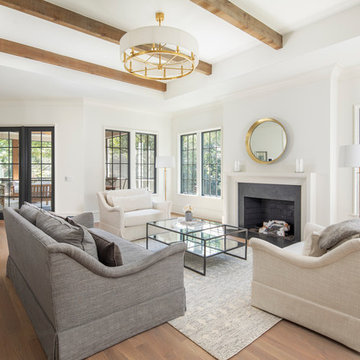
Windows and natural light abound. The 4 panel French door set leads outside to a screened terrace.
Design ideas for a large transitional open concept living room in Charlotte with beige walls, medium hardwood floors, a standard fireplace and a concrete fireplace surround.
Design ideas for a large transitional open concept living room in Charlotte with beige walls, medium hardwood floors, a standard fireplace and a concrete fireplace surround.
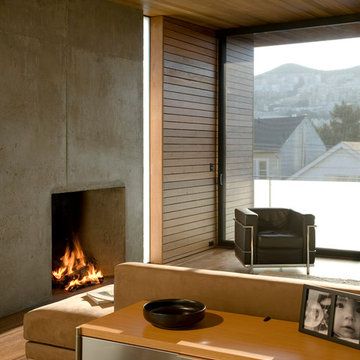
Living area with fireplace
Ethan Kaplan
Inspiration for a mid-sized modern open concept living room in San Francisco with grey walls, medium hardwood floors, a standard fireplace and a concrete fireplace surround.
Inspiration for a mid-sized modern open concept living room in San Francisco with grey walls, medium hardwood floors, a standard fireplace and a concrete fireplace surround.
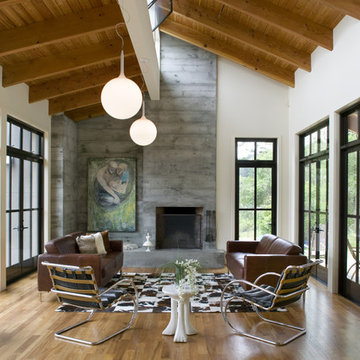
Large contemporary formal open concept living room in San Francisco with a standard fireplace, white walls, medium hardwood floors, a concrete fireplace surround and no tv.
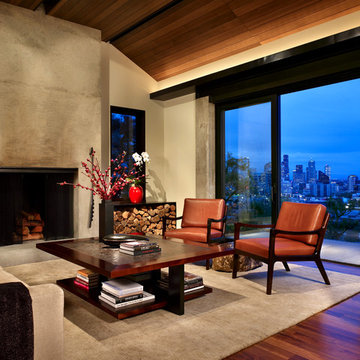
The renovation of this Queen Anne Hill Spanish bungalow was an extreme transformation into contemporary and tranquil retreat. Photography by John Granen.

Coastal style living room
This is an example of a small beach style loft-style living room in Orange County with white walls, medium hardwood floors, a standard fireplace, a concrete fireplace surround, a wall-mounted tv, brown floor and vaulted.
This is an example of a small beach style loft-style living room in Orange County with white walls, medium hardwood floors, a standard fireplace, a concrete fireplace surround, a wall-mounted tv, brown floor and vaulted.
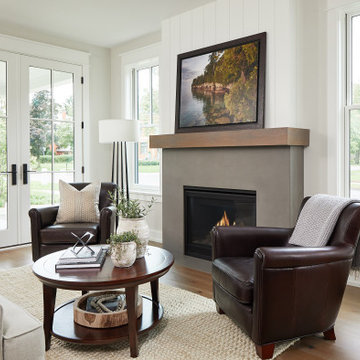
This is an example of a mid-sized country open concept living room in Grand Rapids with white walls, medium hardwood floors, a standard fireplace and a concrete fireplace surround.
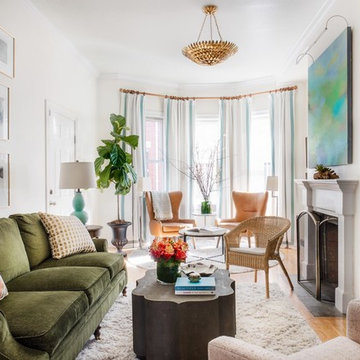
A love of blues and greens and a desire to feel connected to family were the key elements requested to be reflected in this home.
Project designed by Boston interior design studio Dane Austin Design. They serve Boston, Cambridge, Hingham, Cohasset, Newton, Weston, Lexington, Concord, Dover, Andover, Gloucester, as well as surrounding areas.
For more about Dane Austin Design, click here: https://daneaustindesign.com/
To learn more about this project, click here: https://daneaustindesign.com/charlestown-brownstone
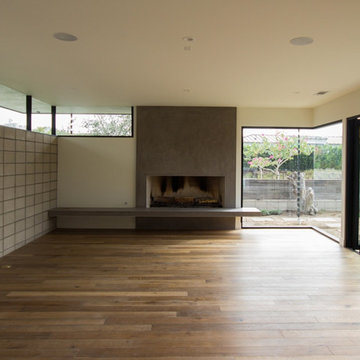
Inspiration for a mid-sized midcentury formal open concept living room in Los Angeles with grey walls, medium hardwood floors, a ribbon fireplace, a concrete fireplace surround and brown floor.
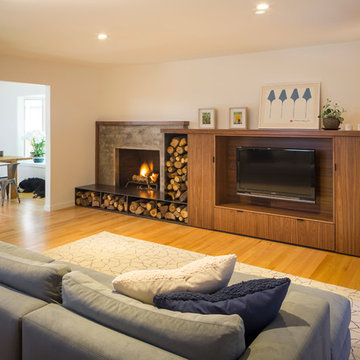
Sited in the woodsy hills of San Anselmo, this house suffered from oddities of scale and organization as well as a rather low grade of detailing and finish. This design savvy couple saw the property’s potential and turned to building Lab to develop it into a home for their young, growing family. Initial discussions centered on expanding the kitchen and master bath but grew to encapsulate the entire house. With a bit of creative thinking we met the challenge of expanding both the sense of and actual space without the full cost of an addition. An earlier addition had included a screened-in porch which, with the floor and roof already framed, we now saw as the perfect place to expand the kitchen. Capturing this space effectively doubled the size of the kitchen and dramatically improved both natural light and the engagement to rear deck and landscape.
The lushly forested surrounds cued the generous application of walnut cabinetry and details. Exposed cold rolled steel components infused the space with a rustic simplicity that the original detailing lacked but seemed to want. Replacement of hollow core six panel doors with solid core slabs, simplification of trim profiles and skim coating all sheetrock refined the overall feel.
Ultimately, pretty much every surface - including the exterior - received our attention. On approach, the project maintains the house’s original sense of modesty. On the interior, warmth, refinement and livability are achieved by finding what the house had to offer rather than aggressive reinvention.
photos by scott hargis
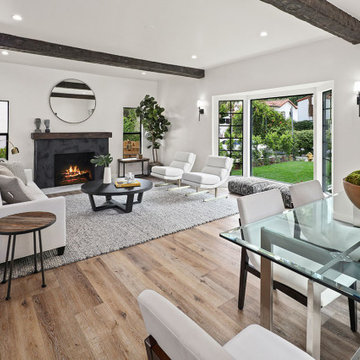
beam ceiling
Photo of a large transitional open concept living room in Los Angeles with white walls, medium hardwood floors, a standard fireplace, no tv, a concrete fireplace surround, brown floor and exposed beam.
Photo of a large transitional open concept living room in Los Angeles with white walls, medium hardwood floors, a standard fireplace, no tv, a concrete fireplace surround, brown floor and exposed beam.
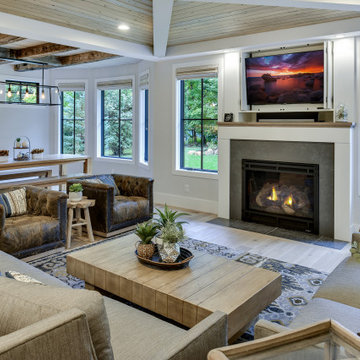
Intricate ceiling details play off the reclaimed beams, industrial elements, and hand scraped, wide plank, white oak floors.
Inspiration for a mid-sized country open concept living room in Minneapolis with white walls, medium hardwood floors, a standard fireplace, a concrete fireplace surround, a concealed tv and brown floor.
Inspiration for a mid-sized country open concept living room in Minneapolis with white walls, medium hardwood floors, a standard fireplace, a concrete fireplace surround, a concealed tv and brown floor.
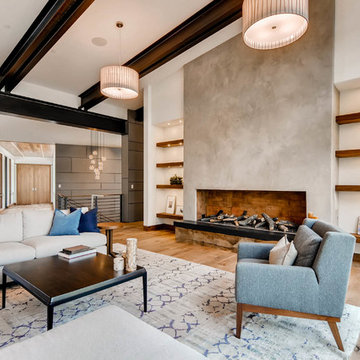
Large contemporary open concept living room in Denver with white walls, medium hardwood floors, a standard fireplace, a concrete fireplace surround and brown floor.
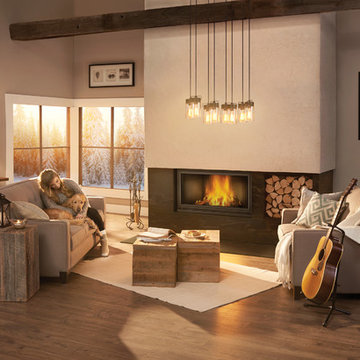
This is an example of a mid-sized contemporary formal enclosed living room in Toronto with grey walls, medium hardwood floors, a standard fireplace, a concrete fireplace surround, no tv and brown floor.
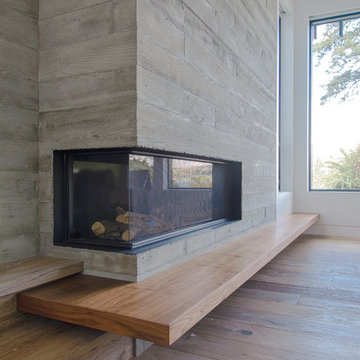
Corner fireplace set into board formed concrete with walnut
Interior Design by Adrianne Bailie Design and BLDG Workshop
Erin Bailie Photography
This is an example of a large modern formal enclosed living room in Toronto with grey walls, medium hardwood floors, a corner fireplace, a concrete fireplace surround and no tv.
This is an example of a large modern formal enclosed living room in Toronto with grey walls, medium hardwood floors, a corner fireplace, a concrete fireplace surround and no tv.
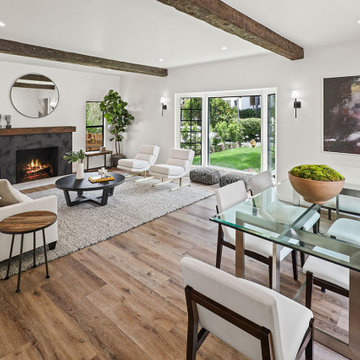
Large transitional open concept living room in Los Angeles with white walls, medium hardwood floors, a standard fireplace, a concrete fireplace surround, no tv, brown floor and exposed beam.
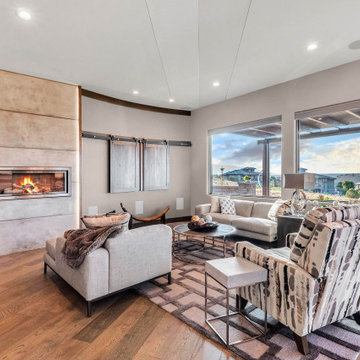
This Living Room ceiling is a vaulted and hipped. There are score-lines in the drywall to highlight the unusual hipped vaulted ceiling. Living Room also features a media wall with a double 'barn-door' concealing the TV.
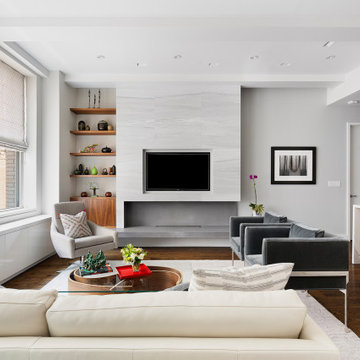
This is an example of a contemporary open concept living room in New York with grey walls, medium hardwood floors, a concrete fireplace surround, a built-in media wall and brown floor.
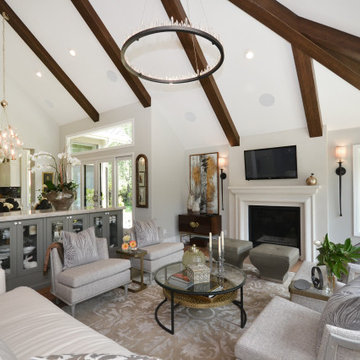
Mid-sized transitional open concept living room in Dallas with grey walls, medium hardwood floors, a standard fireplace, a concrete fireplace surround, a wall-mounted tv and brown floor.
Living Room Design Photos with Medium Hardwood Floors and a Concrete Fireplace Surround
2