Living Room Design Photos with Medium Hardwood Floors and Brown Floor
Refine by:
Budget
Sort by:Popular Today
141 - 160 of 51,013 photos
Item 1 of 3
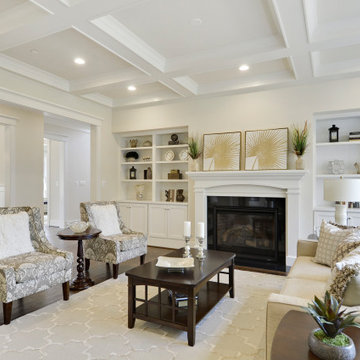
Photo of a large transitional formal open concept living room in DC Metro with beige walls, medium hardwood floors, a standard fireplace, a plaster fireplace surround, no tv, brown floor and coffered.
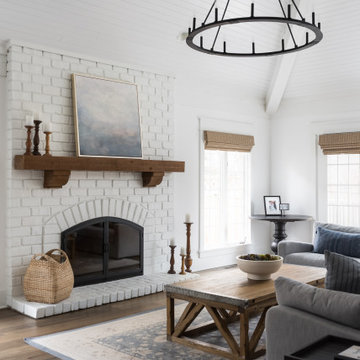
The homeowners wanted to open up their living and kitchen area to create a more open plan. We relocated doors and tore open a wall to make that happen. New cabinetry and floors where installed and the ceiling and fireplace where painted. This home now functions the way it should for this young family!
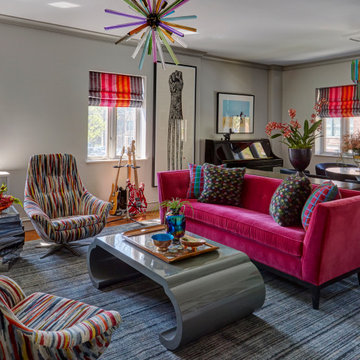
Photo of a contemporary living room in Chicago with grey walls, medium hardwood floors and brown floor.
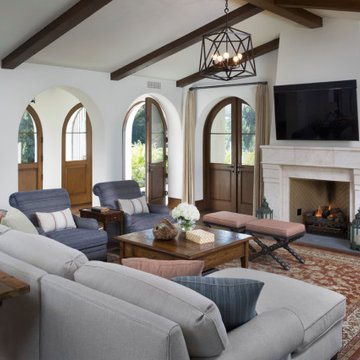
Expansive transitional open concept living room in Los Angeles with white walls, medium hardwood floors, a standard fireplace, a plaster fireplace surround, a wall-mounted tv, brown floor and exposed beam.
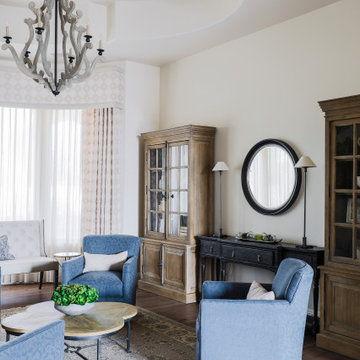
Inspiration for a large mediterranean formal enclosed living room in Phoenix with a tile fireplace surround, white walls, medium hardwood floors and brown floor.
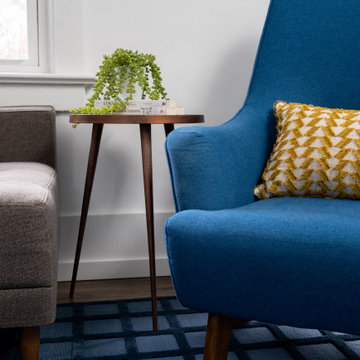
Small living room in the Beach Hill area of Toronto that packs a punch of colour and personality! Vintage furniture and lighting combine with new pieces to create a cohesive Mid-Century Modern vibe.
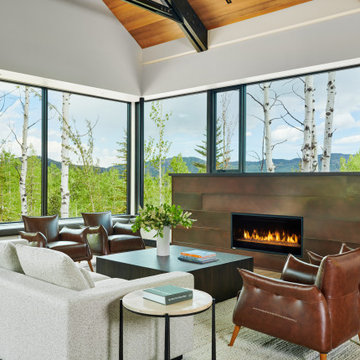
This is an example of a large transitional open concept living room in Denver with a ribbon fireplace, a metal fireplace surround, white walls, medium hardwood floors and brown floor.
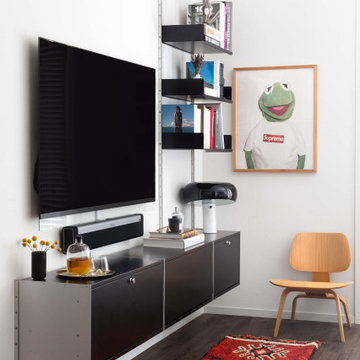
Photo of a mid-sized contemporary open concept living room in Los Angeles with white walls, medium hardwood floors, a wall-mounted tv and brown floor.
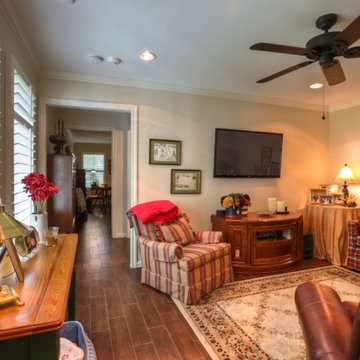
Incredible Homes built a mother in law suite in the Memorial area of Southwest Houston.
Photo of a mid-sized traditional enclosed living room in Houston with medium hardwood floors and brown floor.
Photo of a mid-sized traditional enclosed living room in Houston with medium hardwood floors and brown floor.
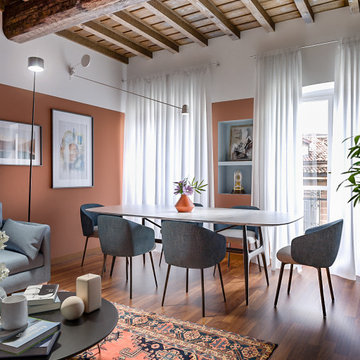
Liadesign
Photo of a mid-sized contemporary open concept living room in Milan with a library, multi-coloured walls, medium hardwood floors, a standard fireplace, a stone fireplace surround, a built-in media wall and brown floor.
Photo of a mid-sized contemporary open concept living room in Milan with a library, multi-coloured walls, medium hardwood floors, a standard fireplace, a stone fireplace surround, a built-in media wall and brown floor.
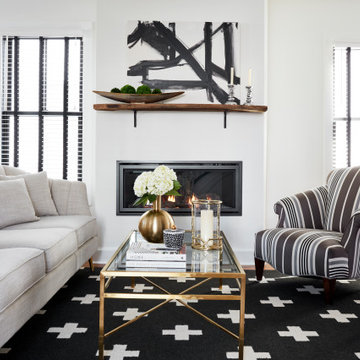
Open concept living room in an 1890's historical home. A linear gas fireplace surrounded by comfortable, yet elegant lounge seating makes for a cozy space to read or have a cocktail. The original space consisted of 3 small rooms and is now one continuous space.
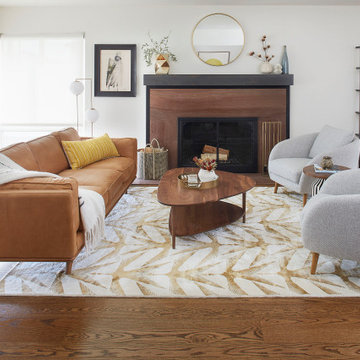
We had a big, bright open space to work with. We went with neutral colors, a statement leather couch and a wool rug from CB2 with colors that tie in the other colors in the room. The fireplace mantel is custom from Sawtooth Ridge on Etsy. More art from Lost Art Salon in San Francisco and accessories from the clients travels on the bookshelf from S=CB2.
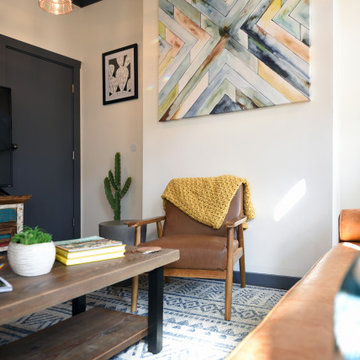
Small formal enclosed living room in Other with white walls, medium hardwood floors, no fireplace, a freestanding tv and brown floor.
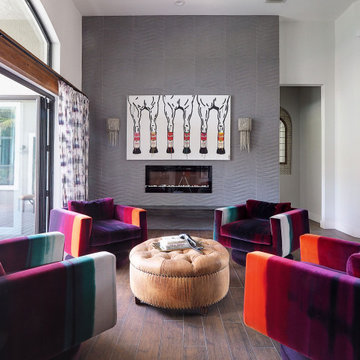
Equestrian style wall art sets bright tone for this living room where four swivel club chairs around a tufted leather ottoman make for a cozy area to sit and talk.
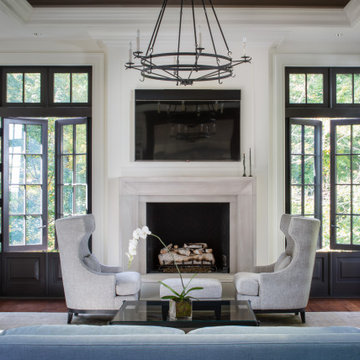
In the family room, a large custom carved Limestone fireplace mantel is focal at the end of the space flanked by two windows that looked out onto Rock Creek Park above a fireplace is the television. The left wing of the home is the more informal kitchen living and breakfast that's it in a parenthesized open plan these spaces rise to a ceiling height 14 feet. A simple island demises kitchen from family room. In the family room, a large custom carved Limestone fireplace mantel is focal at the end of the Family space. French casement windows are trimmed and treated like doors with transoms above tasty tails allows the windows 2 visually match the French doors at the front of the home and also continue the sense of verticality at fenestration focal points
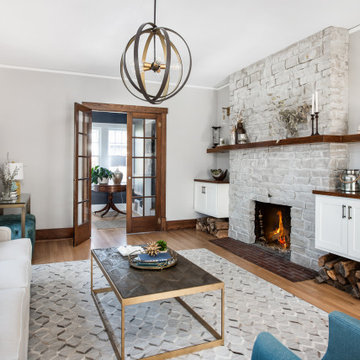
The redesign of the fireplace was the starting point for the project and it was totally reimagined. We started with classic stacked stone. Custom floating cabinets were built to not only accommodate the floor vent but also for firewood storage. The mantel was the final piece of the puzzle and the shape was designed to follow the profile of the wall, then stained to match the home’s original woodwork.
Seating was designed to encourage conversations and board games. Accents in gold, teal, and orange add personality. Unique wall sconces and an overhead pendant are the jewelry of the room.
Photography by Picture Perfect House
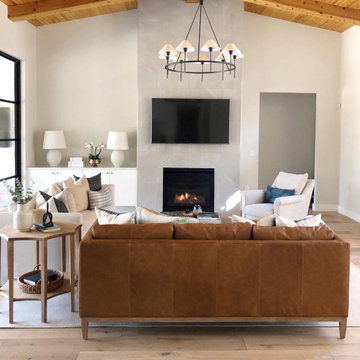
Transitional open concept living room in Austin with beige walls, medium hardwood floors, a standard fireplace, a wall-mounted tv and brown floor.
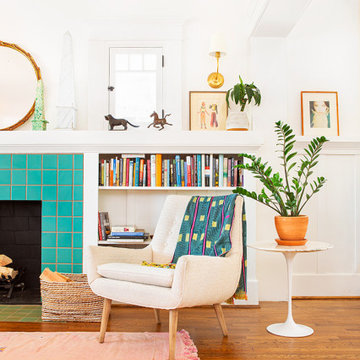
Circa sconces around the built-in shelving/fireplace wall. Mid-century modern chair and Saarinen tulip side table with marble top.
Photo of a large arts and crafts open concept living room in Los Angeles with white walls, medium hardwood floors, a standard fireplace, a tile fireplace surround and brown floor.
Photo of a large arts and crafts open concept living room in Los Angeles with white walls, medium hardwood floors, a standard fireplace, a tile fireplace surround and brown floor.
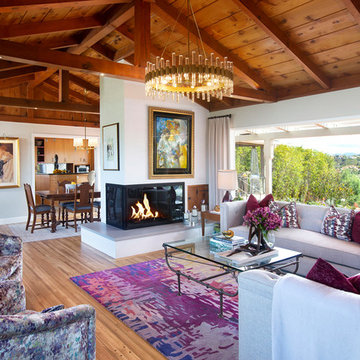
Custom lighting was used to bring out the warmth and beauty of this paneled ceiling. Rich burgundy, blues, and purples enhance the views and surroundings in this gorgeous Living room. Venetian plaster was added to the fireplace creating a modern cohesive look for the client's extensive art collection.
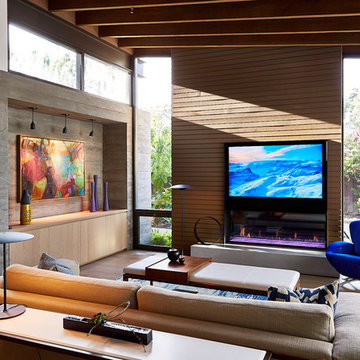
Photo by Eric Zepeda
Photo of a contemporary open concept living room in San Francisco with a metal fireplace surround, a built-in media wall, medium hardwood floors, a ribbon fireplace and brown floor.
Photo of a contemporary open concept living room in San Francisco with a metal fireplace surround, a built-in media wall, medium hardwood floors, a ribbon fireplace and brown floor.
Living Room Design Photos with Medium Hardwood Floors and Brown Floor
8