Living Room Design Photos with Medium Hardwood Floors and Brown Floor
Refine by:
Budget
Sort by:Popular Today
161 - 180 of 51,014 photos
Item 1 of 3
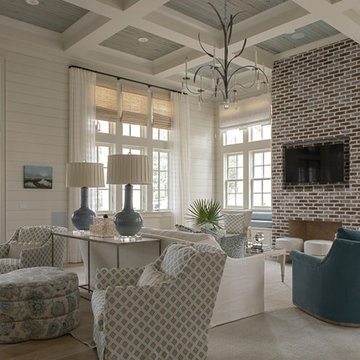
This is an example of a large beach style formal open concept living room in Other with white walls, medium hardwood floors, a standard fireplace, a brick fireplace surround, a wall-mounted tv and brown floor.
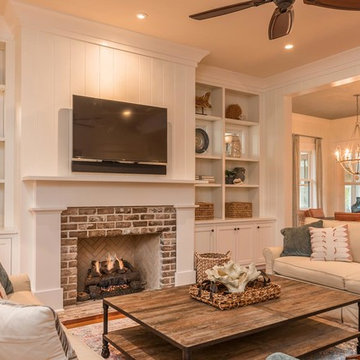
Mid-sized country open concept living room in Atlanta with white walls, medium hardwood floors, a standard fireplace, a brick fireplace surround, a wall-mounted tv and brown floor.
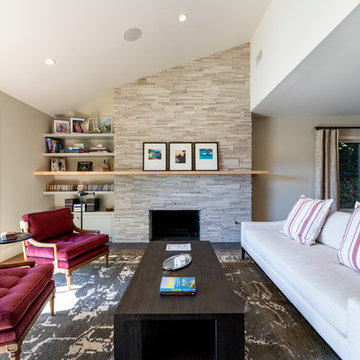
For three years this Westlake Village couple lived in a house that didn't quite fit their needs. With frequent houseguests staying for weeks at a time, the family needed more space, particularly in the cramped kitchen. So began their search for a new home. Though the couple viewed several residences, they realized nothing compared to the space and location of the house they already owned. The family knew JRP by reputation from friends who were JRP clients. After consulting with our team, the couple agreed a whole-home renovation was the way to the dream home they had been searching for. Inspired by top architectural magazines, the couple had a clear vision of how their home should look and feel: a clean, open, modern space with a mix of details that played to the family's lively spirit.
The highlight of this new, open floorplan home is the gorgeous kitchen perfect for hosting. The unified palette is soft and beautiful. Clean, bright surfaces underpin strong visual elements such as polished quartz countertops, brushed oak floors, and glass tiles set in a herringbone pattern. A center-island breakfast bar now sits opposite a giant picture window and a show-stopping view of the Santa Monica mountains. Upstairs, the redesigned master bath is what dreams are made of. The double vanity and freestanding tub were rearranged to maximize space while the wood tile floors and stunning rock backsplash add an elemental feel. Now completely transformed, every detail of this transitional home creates the perfect atmosphere for relaxing and entertaining.
Cabinets (Manufacturer, Door Style, Material, Color/Stain or Finish)
- Dewils, Shaker Frameless, Maple, Just White
- Dewils, Shaker Frameless, Maple, Fashion Grey
- Dewils, Shaker Frameless, Maple, North Sea
Countertops (Material Type - Manufacturer, Collection, Color)
- Quartz – Vadara, Toledo, Calacatta Dorado
Light Fixture (Type - Manufacturer, Collection, Color)
- Dining Chandelier – Existing
- Breakfast Area Pendant – 1213 Madison Collection, Polished Nickel/Royal Cut Crystal
- Dining Wall Mount Sconce – Heart Sconce, Aged Iron with Natural Percale
- Kitchen Island Pendant – Darlana, Polished Chrome
- Master Bath Ceiling – Bling Flushmount
- Master Bath Vanity – Robert Abbey Fine Lighting Double Shade Bath, Polished Nickel over Steel
- Exterior – Primo Lanterns, The Yorkshire Electric Lantern, Custom Graphite Finish
Plumbing Fixture (Type - Manufacturer, Color)
- Freestanding Tub – Existing
- Tubfiller – Existing
- Master Bath Faucets – Existing
- Kitchen Faucets – Hansgrohe, Chrome
Sink (Type – Manufacturer, Material)
- Undermount Single Bowl Kitchen– Kohler, Stainless Steel
- Undermount Single Prep – Elkay, Stainless Steel
- Undermount Bar Sink – Kohler, Stainless Steel
- Ladena Undermount Lavatory – Kohler, Ceramic
Hardware (Type – Manufacturer, Color)
- Deadbolt – Emtek, Satin Nickel
- Dummy - Emtek, Satin Nickel
- Passage & Privacy - Emtek, Stainless Steel
Color of wall:
- Kitchen, Breakfast Area, Family Room – Dunn Edwards Edgecomb Grey
- Master Bath – Dunn Edwards Foggy Day
- Living and Dining – Dunn Edwards Winter Morning
Tile (Location: Material Type – Manufacturer, Collection/Style, Color)
- KITCHEN BACKSPLASH: Glass - Ann Sacks, Jute, Ecru/Gloss
- MASTER BATH FLOORS, TUB ACCENT WALL, & HALL BATH FLOORS: Porcelain – Bedrosians, Tahoe, Frost/Glazed
- ACCENT WALL BEHIND TUB: Mosaic – Daltile, Flat River Pebble, Creamy Sand
- FIREPLACE FLOOR: Porcelain Tile - Agora Surfaces, Almeria, Lava/Matte
Stone/Masonry (Location: Material Type – Manufacturer, Collection/Style, Color)
- FIREPLACE: Stone Veneer – Eldorado, European Ledge, Zinc/Dry Stacked
Wood Floor (Type – Manufacturer, Collection/Style, Color/Wash)
- Siberian Oak – Provenza, Heirloom, Light Wire Brushed
Windows/Exterior Doors (Type - Manufacturer)
- 2 Wide Casement – Jeld-Wen
- 3 Wide Casement – Jeld-Wen
- Awning – Jeld-Wen
- Single Casement – Jeld-Wen
- Stationary – Jeld-Wen
Photographer: Andrew Abouna
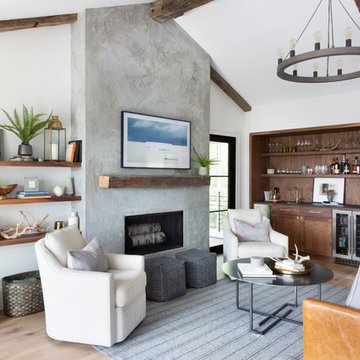
The down-to-earth interiors in this Austin home are filled with attractive textures, colors, and wallpapers.
Project designed by Sara Barney’s Austin interior design studio BANDD DESIGN. They serve the entire Austin area and its surrounding towns, with an emphasis on Round Rock, Lake Travis, West Lake Hills, and Tarrytown.
For more about BANDD DESIGN, click here: https://bandddesign.com/
To learn more about this project, click here:
https://bandddesign.com/austin-camelot-interior-design/
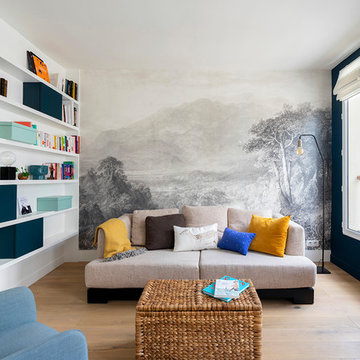
Photo of a mid-sized contemporary open concept living room in Paris with blue walls, no fireplace, no tv, brown floor and medium hardwood floors.
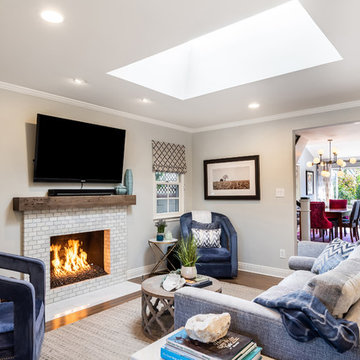
Photo of a transitional living room in Los Angeles with grey walls, medium hardwood floors, a standard fireplace, a tile fireplace surround, a wall-mounted tv and brown floor.
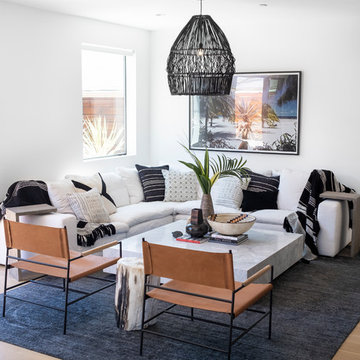
Photo Cred: Evan Schneider @schneidervisuals
This is an example of a large beach style open concept living room in Other with white walls, no fireplace, a wall-mounted tv, brown floor and medium hardwood floors.
This is an example of a large beach style open concept living room in Other with white walls, no fireplace, a wall-mounted tv, brown floor and medium hardwood floors.
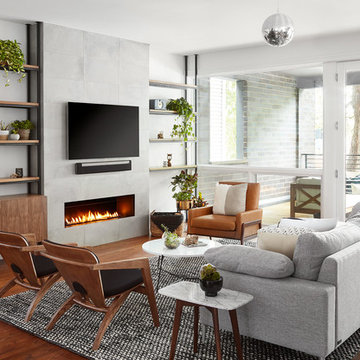
Photo Credit Dustin Halleck
Inspiration for a mid-sized contemporary open concept living room in Chicago with a music area, grey walls, medium hardwood floors, a ribbon fireplace, a wall-mounted tv and brown floor.
Inspiration for a mid-sized contemporary open concept living room in Chicago with a music area, grey walls, medium hardwood floors, a ribbon fireplace, a wall-mounted tv and brown floor.
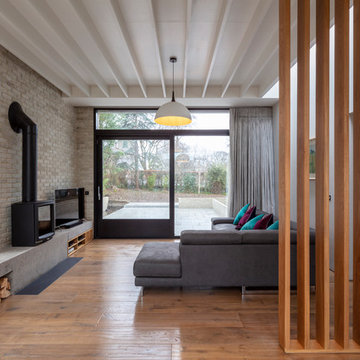
Richard Hatch Photography
Photo of a contemporary living room in Dublin with white walls, medium hardwood floors, a wood stove and brown floor.
Photo of a contemporary living room in Dublin with white walls, medium hardwood floors, a wood stove and brown floor.
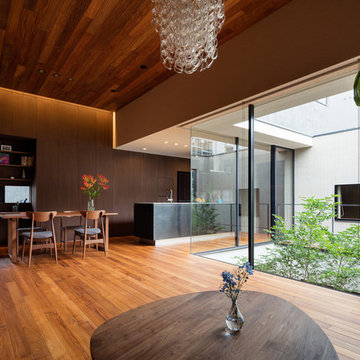
L字型に続くキッチン、ダイニング、リビング。そして中庭をめぐるようにデッキを設置し、屋外との一体感を高めている。
This is an example of a modern open concept living room in Tokyo with brown walls, medium hardwood floors and brown floor.
This is an example of a modern open concept living room in Tokyo with brown walls, medium hardwood floors and brown floor.
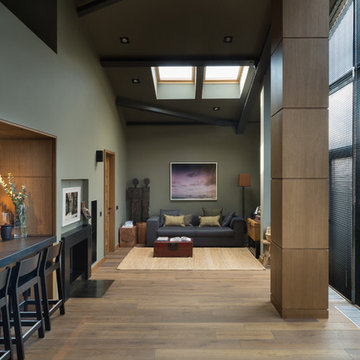
Architects Krauze Alexander, Krauze Anna
Design ideas for a small contemporary loft-style living room in Moscow with green walls, medium hardwood floors, a standard fireplace, a stone fireplace surround and brown floor.
Design ideas for a small contemporary loft-style living room in Moscow with green walls, medium hardwood floors, a standard fireplace, a stone fireplace surround and brown floor.
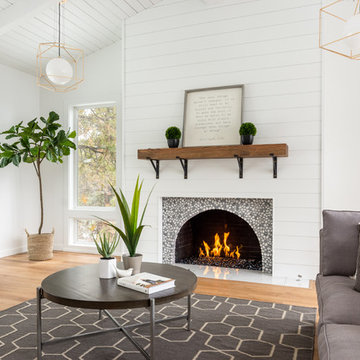
Tim Cotter Photography
Photo of a contemporary living room in Other with white walls, medium hardwood floors, a standard fireplace, a stone fireplace surround and brown floor.
Photo of a contemporary living room in Other with white walls, medium hardwood floors, a standard fireplace, a stone fireplace surround and brown floor.
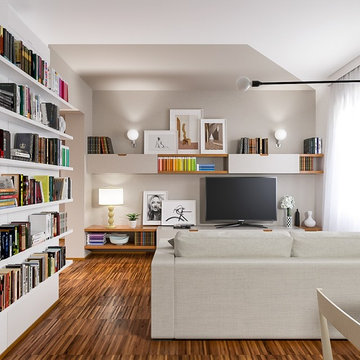
Liadesign
Design ideas for a small contemporary open concept living room in Milan with a library, grey walls, medium hardwood floors, a freestanding tv and brown floor.
Design ideas for a small contemporary open concept living room in Milan with a library, grey walls, medium hardwood floors, a freestanding tv and brown floor.
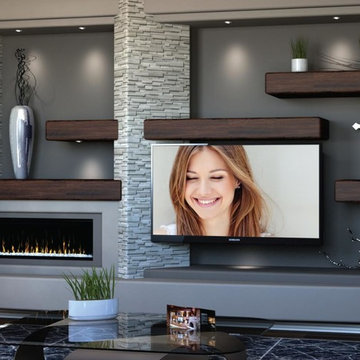
Exclusive DAGR Design Media Wall design open concept with clean lines, horizontal fireplace, wood and stone add texture while lighting creates ambiance.
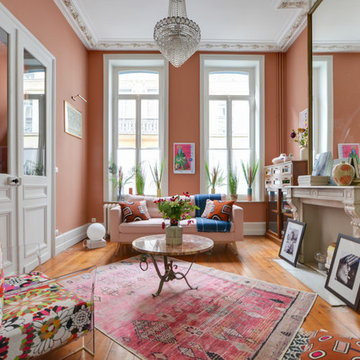
Design ideas for an eclectic formal living room in Lille with pink walls, medium hardwood floors, a standard fireplace, no tv and brown floor.
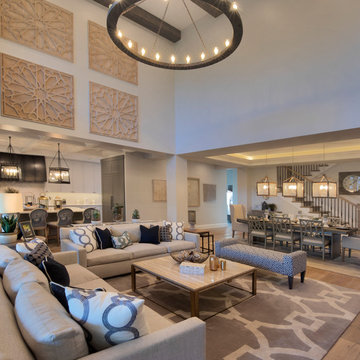
Gulf Building recently completed the “ New Orleans Chic” custom Estate in Fort Lauderdale, Florida. The aptly named estate stays true to inspiration rooted from New Orleans, Louisiana. The stately entrance is fueled by the column’s, welcoming any guest to the future of custom estates that integrate modern features while keeping one foot in the past. The lamps hanging from the ceiling along the kitchen of the interior is a chic twist of the antique, tying in with the exposed brick overlaying the exterior. These staple fixtures of New Orleans style, transport you to an era bursting with life along the French founded streets. This two-story single-family residence includes five bedrooms, six and a half baths, and is approximately 8,210 square feet in size. The one of a kind three car garage fits his and her vehicles with ample room for a collector car as well. The kitchen is beautifully appointed with white and grey cabinets that are overlaid with white marble countertops which in turn are contrasted by the cool earth tones of the wood floors. The coffered ceilings, Armoire style refrigerator and a custom gunmetal hood lend sophistication to the kitchen. The high ceilings in the living room are accentuated by deep brown high beams that complement the cool tones of the living area. An antique wooden barn door tucked in the corner of the living room leads to a mancave with a bespoke bar and a lounge area, reminiscent of a speakeasy from another era. In a nod to the modern practicality that is desired by families with young kids, a massive laundry room also functions as a mudroom with locker style cubbies and a homework and crafts area for kids. The custom staircase leads to another vintage barn door on the 2nd floor that opens to reveal provides a wonderful family loft with another hidden gem: a secret attic playroom for kids! Rounding out the exterior, massive balconies with French patterned railing overlook a huge backyard with a custom pool and spa that is secluded from the hustle and bustle of the city.
All in all, this estate captures the perfect modern interpretation of New Orleans French traditional design. Welcome to New Orleans Chic of Fort Lauderdale, Florida!
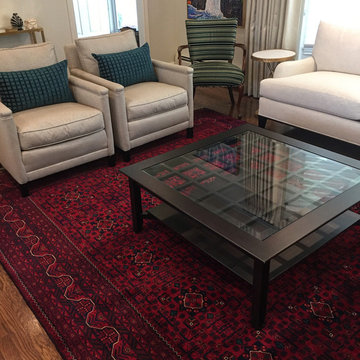
Photo of a mid-sized traditional living room in Other with beige walls, medium hardwood floors and brown floor.
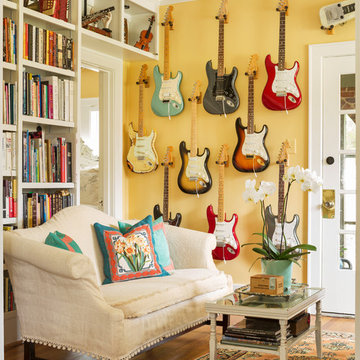
Rett Peek
Photo of an eclectic living room in Little Rock with yellow walls, medium hardwood floors and brown floor.
Photo of an eclectic living room in Little Rock with yellow walls, medium hardwood floors and brown floor.
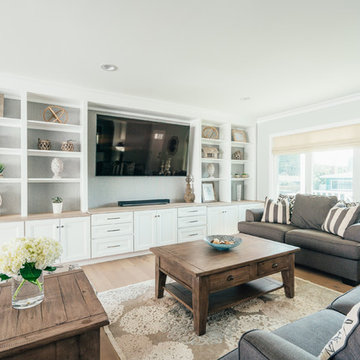
Neufocus
Design ideas for a beach style living room in Los Angeles with grey walls, medium hardwood floors, a built-in media wall and brown floor.
Design ideas for a beach style living room in Los Angeles with grey walls, medium hardwood floors, a built-in media wall and brown floor.
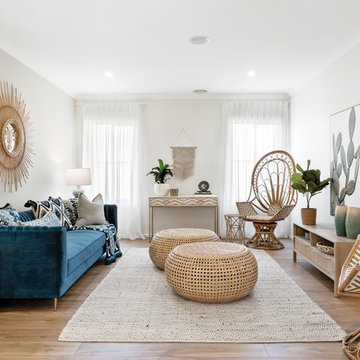
Living Room in Austin 248, from the Alpha Collection by JG King Homes. Truecore steel frame construction with Colorbond steel roof.
Design ideas for a beach style living room in Melbourne with grey walls, medium hardwood floors and brown floor.
Design ideas for a beach style living room in Melbourne with grey walls, medium hardwood floors and brown floor.
Living Room Design Photos with Medium Hardwood Floors and Brown Floor
9