Living Room Design Photos with Medium Hardwood Floors and Coffered
Refine by:
Budget
Sort by:Popular Today
81 - 100 of 1,043 photos
Item 1 of 3

Mid-sized contemporary formal enclosed living room in London with white walls, medium hardwood floors, a standard fireplace, a stone fireplace surround, a built-in media wall, beige floor, coffered and panelled walls.
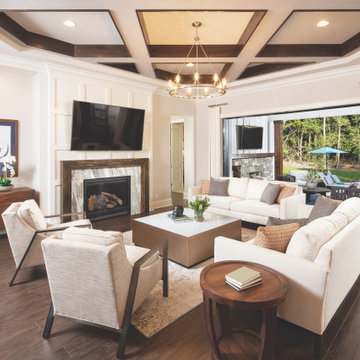
This is an example of a great room.
Expansive country open concept living room in Nashville with grey walls, medium hardwood floors, a standard fireplace, a stone fireplace surround, a wall-mounted tv, coffered and panelled walls.
Expansive country open concept living room in Nashville with grey walls, medium hardwood floors, a standard fireplace, a stone fireplace surround, a wall-mounted tv, coffered and panelled walls.
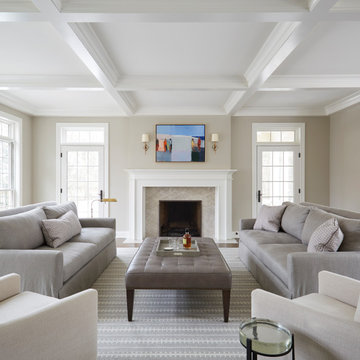
Design ideas for a large transitional open concept living room in Chicago with beige walls, medium hardwood floors, a standard fireplace, a stone fireplace surround, no tv, brown floor and coffered.
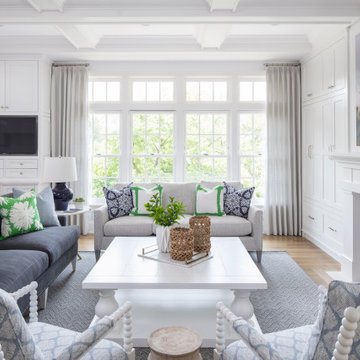
Martha O'Hara Interiors, Interior Design & Photo Styling | Troy Thies, Photography | Swan Architecture, Architect | Great Neighborhood Homes, Builder
Please Note: All “related,” “similar,” and “sponsored” products tagged or listed by Houzz are not actual products pictured. They have not been approved by Martha O’Hara Interiors nor any of the professionals credited. For info about our work: design@oharainteriors.com

Extensive custom millwork can be seen throughout the entire home, but especially in the living room. Floor-to-ceiling windows and French doors with cremone bolts allow for an abundance of natural light and unobstructed water views.
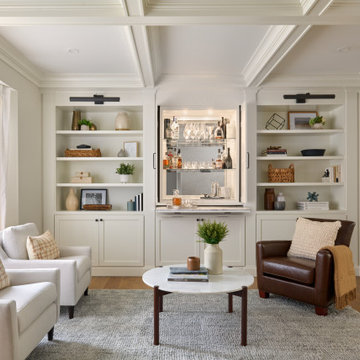
Casual yet refined living room with custom built-in, custom hidden bar, coffered ceiling, custom storage, picture lights. Natural elements.
Inspiration for a large beach style open concept living room in New York with a home bar, white walls, coffered and medium hardwood floors.
Inspiration for a large beach style open concept living room in New York with a home bar, white walls, coffered and medium hardwood floors.
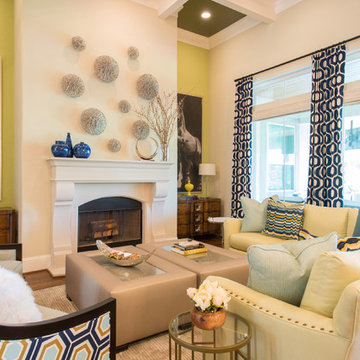
This remodel was completed in 2015 in The Woodlands, TX and demonstrates our ability to incorporate the bold tastes of our clients within a functional and colorful living space.

Photo credit Stylish Productions
Furnishings and interior design collaboration by Splendor Styling
Photo of a large transitional open concept living room in DC Metro with white walls, a wall-mounted tv, coffered, medium hardwood floors, a ribbon fireplace, a stone fireplace surround and brown floor.
Photo of a large transitional open concept living room in DC Metro with white walls, a wall-mounted tv, coffered, medium hardwood floors, a ribbon fireplace, a stone fireplace surround and brown floor.
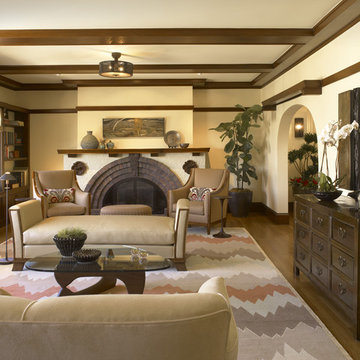
Complete remodel of a historical Presidio Heights pueblo revival home—originally designed by Charles Whittlesey in 1908. Exterior façade was reskinned with historical colors but the original architectural details were left intact. Work included the excavation and expansion of the existing street level garage, seismic upgrades throughout, new interior stairs from the garage level, complete remodel of kitchen, baths, bedrooms, decks, gym, office, laundry, mudroom and the addition of two new skylights. New radiant flooring, electrical and plumbing installed throughout.
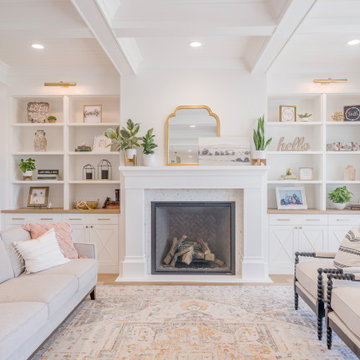
Design ideas for a transitional formal enclosed living room in Salt Lake City with white walls, medium hardwood floors, a standard fireplace, a stone fireplace surround, no tv, brown floor and coffered.
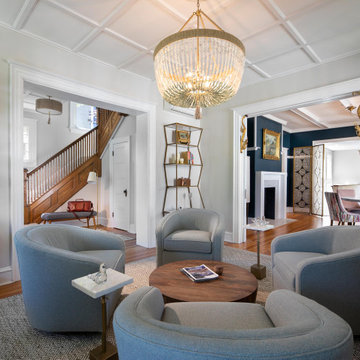
Photo of a transitional formal enclosed living room in DC Metro with white walls, medium hardwood floors, no fireplace, no tv, brown floor and coffered.
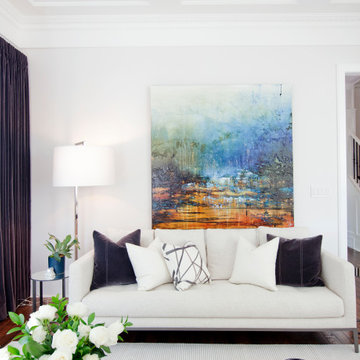
Inspiration for a mid-sized formal open concept living room in Calgary with white walls, medium hardwood floors, no tv, brown floor and coffered.
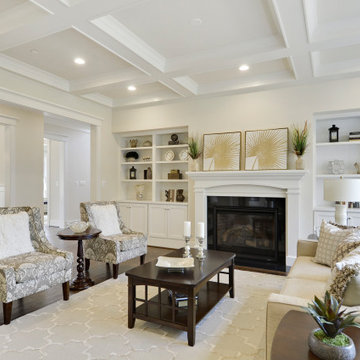
Photo of a large transitional formal open concept living room in DC Metro with beige walls, medium hardwood floors, a standard fireplace, a plaster fireplace surround, no tv, brown floor and coffered.
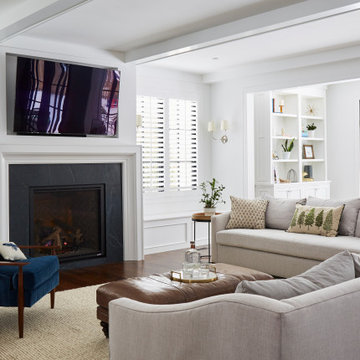
Large Family Room with adjacent Sun Room and open to expansive Kitchen.
Large country open concept living room in Chicago with white walls, medium hardwood floors, a standard fireplace, a stone fireplace surround, a wall-mounted tv, brown floor and coffered.
Large country open concept living room in Chicago with white walls, medium hardwood floors, a standard fireplace, a stone fireplace surround, a wall-mounted tv, brown floor and coffered.
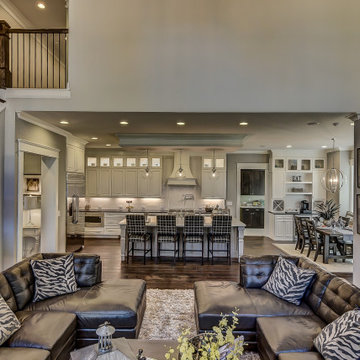
An expansive two-story living room in Charlotte with oak floors, a gas fireplace, two-story windows, and a coffered ceiling.
This is an example of an expansive transitional open concept living room in Charlotte with beige walls, medium hardwood floors, a standard fireplace, a brick fireplace surround and coffered.
This is an example of an expansive transitional open concept living room in Charlotte with beige walls, medium hardwood floors, a standard fireplace, a brick fireplace surround and coffered.
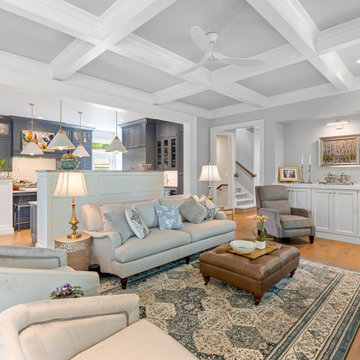
Inspiration for a mid-sized traditional open concept living room in Portland with grey walls, medium hardwood floors, a standard fireplace, a tile fireplace surround, a wall-mounted tv, brown floor and coffered.
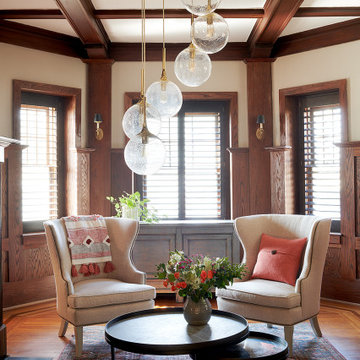
The original wood paneling and coffered ceiling in the living room was gorgeous, but the hero of the room was the brass and glass light fixture that the previous owner installed. We created a seating area around it with comfy chairs perfectly placed for conversation. Being eco-minded in our approach, we love to re-use items whenever possible. The nesting tables and pale blue storage cabinet are from our client’s previous home, which we also had the privilege to decorate. We supplemented these existing pieces with a new rug, pillow and throw blanket to infuse the space with personality and link the colors of the room together.
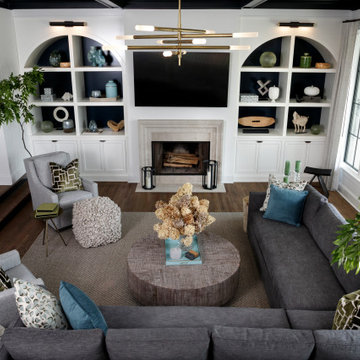
New traditional design
Inspiration for a mid-sized transitional formal open concept living room in Atlanta with white walls, medium hardwood floors, a standard fireplace, a stone fireplace surround, a wall-mounted tv, brown floor and coffered.
Inspiration for a mid-sized transitional formal open concept living room in Atlanta with white walls, medium hardwood floors, a standard fireplace, a stone fireplace surround, a wall-mounted tv, brown floor and coffered.
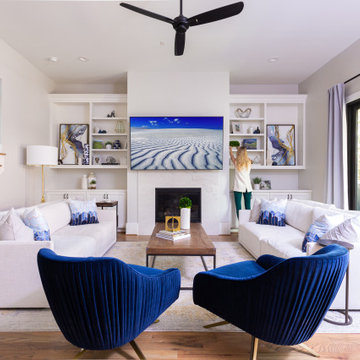
Design ideas for a large transitional formal open concept living room in Houston with beige walls, medium hardwood floors, a standard fireplace, a brick fireplace surround, a wall-mounted tv, brown floor and coffered.
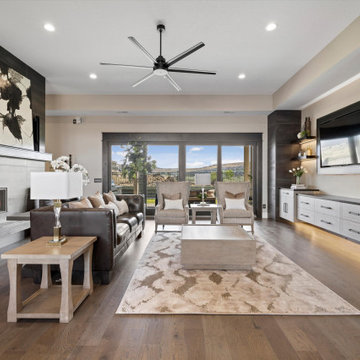
Photo of a large transitional formal living room in Other with medium hardwood floors, a two-sided fireplace, a tile fireplace surround, a wall-mounted tv, brown floor and coffered.
Living Room Design Photos with Medium Hardwood Floors and Coffered
5